Bagni con piastrelle multicolore e soffitto a cassettoni - Foto e idee per arredare
Filtra anche per:
Budget
Ordina per:Popolari oggi
1 - 20 di 81 foto
1 di 3

Contemporary comfortable taps make washing and showering a pleasant and quick process. The black color of the taps contrasts beautifully with the white ceiling and multi-colored walls.
The bathroom has an original high-quality lighting consisting of a few stylish miniature lamps built into the ceiling. Thanks to the soft light emitted by the lamps, the room space is visually enlarged.
Try to equip your bathroom with contemporary stylish taps and lighting and experience the comfort and convenience of using your bathroom! We're here to help you do it the right way!

Guest bathroom vanity with mosaic backsplash/wall tile, custom vessel sinks, and marble countertops.
Idee per un'ampia stanza da bagno padronale mediterranea con ante lisce, ante grigie, vasca freestanding, doccia alcova, WC monopezzo, piastrelle multicolore, piastrelle di marmo, pareti beige, pavimento in marmo, lavabo a bacinella, top in marmo, pavimento multicolore, porta doccia a battente, top multicolore, nicchia, un lavabo, mobile bagno incassato e soffitto a cassettoni
Idee per un'ampia stanza da bagno padronale mediterranea con ante lisce, ante grigie, vasca freestanding, doccia alcova, WC monopezzo, piastrelle multicolore, piastrelle di marmo, pareti beige, pavimento in marmo, lavabo a bacinella, top in marmo, pavimento multicolore, porta doccia a battente, top multicolore, nicchia, un lavabo, mobile bagno incassato e soffitto a cassettoni

Complete master bathroom remodel with a steam shower, stand alone tub, double vanity, fireplace and vaulted coffer ceiling.
Idee per una grande stanza da bagno padronale minimalista con ante con riquadro incassato, ante marroni, vasca freestanding, doccia a filo pavimento, WC monopezzo, piastrelle multicolore, piastrelle in gres porcellanato, pareti grigie, pavimento in gres porcellanato, lavabo sottopiano, pavimento multicolore, porta doccia a battente, top multicolore, panca da doccia, due lavabi, mobile bagno incassato, soffitto a cassettoni, pareti in legno e top in quarzite
Idee per una grande stanza da bagno padronale minimalista con ante con riquadro incassato, ante marroni, vasca freestanding, doccia a filo pavimento, WC monopezzo, piastrelle multicolore, piastrelle in gres porcellanato, pareti grigie, pavimento in gres porcellanato, lavabo sottopiano, pavimento multicolore, porta doccia a battente, top multicolore, panca da doccia, due lavabi, mobile bagno incassato, soffitto a cassettoni, pareti in legno e top in quarzite
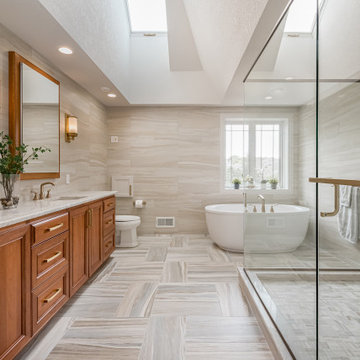
GMH Construction, Inc., Pewaukee, Wisconsin, 2021 Regional CotY Award Winner, Residential Bath $75,001 to $100,000
Ispirazione per una grande stanza da bagno padronale design con ante lisce, ante in legno scuro, vasca freestanding, doccia ad angolo, piastrelle multicolore, piastrelle in ceramica, pavimento con piastrelle in ceramica, lavabo sottopiano, top in quarzite, pavimento multicolore, porta doccia a battente, toilette, due lavabi, mobile bagno freestanding e soffitto a cassettoni
Ispirazione per una grande stanza da bagno padronale design con ante lisce, ante in legno scuro, vasca freestanding, doccia ad angolo, piastrelle multicolore, piastrelle in ceramica, pavimento con piastrelle in ceramica, lavabo sottopiano, top in quarzite, pavimento multicolore, porta doccia a battente, toilette, due lavabi, mobile bagno freestanding e soffitto a cassettoni

This image showcases the luxurious design features of the principal ensuite, embodying a perfect blend of elegance and functionality. The focal point of the space is the expansive double vanity unit, meticulously crafted to provide ample storage and countertop space for two. Its sleek lines and modern design aesthetic add a touch of sophistication to the room.
The feature tile, serves as a striking focal point, infusing the space with texture and visual interest. It's a bold geometric pattern, and intricate mosaic, elevating the design of the ensuite, adding a sense of luxury and personality.
Natural lighting floods the room through large windows illuminating the space and enhancing its spaciousness. The abundance of natural light creates a warm and inviting atmosphere, while also highlighting the beauty of the design elements and finishes.
Overall, this principal ensuite epitomizes modern luxury, offering a serene retreat where residents can unwind and rejuvenate in style. Every design feature is thoughtfully curated to create a luxurious and functional space that exceeds expectations.
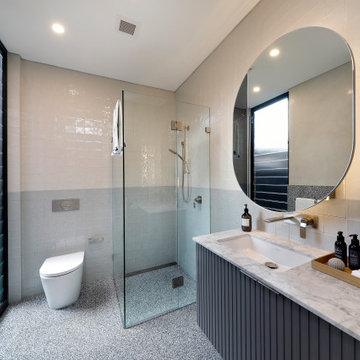
Contemporary bathroom with under mount sink, super white marble bench top, and a terrazzo and venetian plaster feature wall.
Esempio di una stanza da bagno con doccia design di medie dimensioni con consolle stile comò, ante grigie, vasca sottopiano, piastrelle multicolore, pareti multicolore, pavimento alla veneziana, lavabo sottopiano, top in marmo, top bianco, un lavabo, mobile bagno sospeso e soffitto a cassettoni
Esempio di una stanza da bagno con doccia design di medie dimensioni con consolle stile comò, ante grigie, vasca sottopiano, piastrelle multicolore, pareti multicolore, pavimento alla veneziana, lavabo sottopiano, top in marmo, top bianco, un lavabo, mobile bagno sospeso e soffitto a cassettoni

This 6,000sf luxurious custom new construction 5-bedroom, 4-bath home combines elements of open-concept design with traditional, formal spaces, as well. Tall windows, large openings to the back yard, and clear views from room to room are abundant throughout. The 2-story entry boasts a gently curving stair, and a full view through openings to the glass-clad family room. The back stair is continuous from the basement to the finished 3rd floor / attic recreation room.
The interior is finished with the finest materials and detailing, with crown molding, coffered, tray and barrel vault ceilings, chair rail, arched openings, rounded corners, built-in niches and coves, wide halls, and 12' first floor ceilings with 10' second floor ceilings.
It sits at the end of a cul-de-sac in a wooded neighborhood, surrounded by old growth trees. The homeowners, who hail from Texas, believe that bigger is better, and this house was built to match their dreams. The brick - with stone and cast concrete accent elements - runs the full 3-stories of the home, on all sides. A paver driveway and covered patio are included, along with paver retaining wall carved into the hill, creating a secluded back yard play space for their young children.
Project photography by Kmieick Imagery.
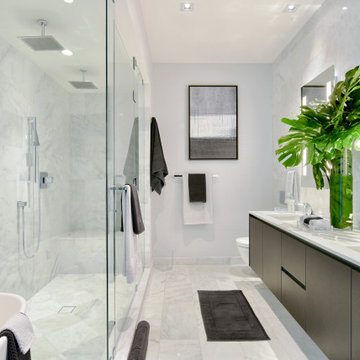
Esempio di una grande stanza da bagno padronale contemporanea con ante lisce, ante grigie, vasca freestanding, doccia ad angolo, WC monopezzo, piastrelle multicolore, piastrelle di marmo, pareti bianche, pavimento in marmo, lavabo sottopiano, top in quarzo composito, pavimento multicolore, doccia aperta, top bianco, un lavabo, mobile bagno sospeso, soffitto a cassettoni e carta da parati

Idee per una piccola stanza da bagno con doccia classica con ante bianche, doccia alcova, WC monopezzo, piastrelle multicolore, piastrelle in gres porcellanato, pareti bianche, lavabo da incasso, top in laminato, porta doccia a battente, top bianco, un lavabo, mobile bagno incassato, ante con riquadro incassato, pavimento grigio, nicchia e soffitto a cassettoni
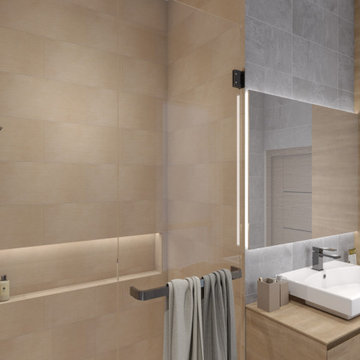
Immagine di una piccola stanza da bagno per bambini contemporanea con ante con riquadro incassato, ante in legno chiaro, doccia alcova, WC monopezzo, piastrelle multicolore, piastrelle in ceramica, pareti grigie, pavimento con piastrelle in ceramica, lavabo a bacinella, top in legno, pavimento grigio, porta doccia a battente, top beige, un lavabo, mobile bagno incassato e soffitto a cassettoni
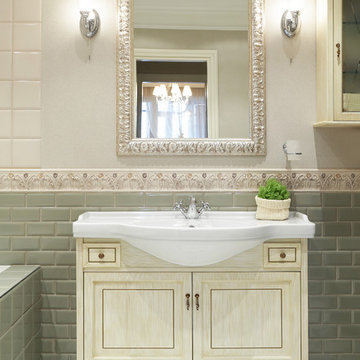
дизайнер Татьяна Красикова
Idee per una stanza da bagno con doccia vittoriana di medie dimensioni con ante con riquadro incassato, ante in legno chiaro, vasca sottopiano, WC monopezzo, piastrelle multicolore, piastrelle in ceramica, pareti multicolore, pavimento con piastrelle in ceramica, lavabo da incasso, pavimento beige, top in quarzo composito, top bianco, toilette, un lavabo, mobile bagno freestanding e soffitto a cassettoni
Idee per una stanza da bagno con doccia vittoriana di medie dimensioni con ante con riquadro incassato, ante in legno chiaro, vasca sottopiano, WC monopezzo, piastrelle multicolore, piastrelle in ceramica, pareti multicolore, pavimento con piastrelle in ceramica, lavabo da incasso, pavimento beige, top in quarzo composito, top bianco, toilette, un lavabo, mobile bagno freestanding e soffitto a cassettoni
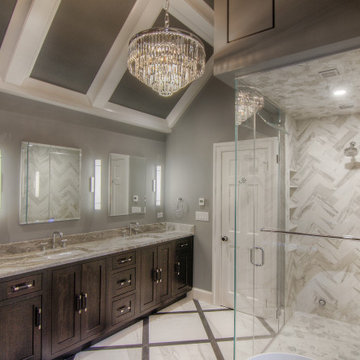
Complete remodel of a master bathroom. A new steam shower and stand alone tub with an electric fireplace creates a relaxing space after a long day.
Ispirazione per una grande stanza da bagno padronale moderna con ante con riquadro incassato, ante in legno bruno, vasca freestanding, doccia a filo pavimento, WC a due pezzi, piastrelle multicolore, piastrelle in gres porcellanato, pareti grigie, pavimento in gres porcellanato, lavabo sottopiano, top in granito, pavimento multicolore, porta doccia a battente, top beige, nicchia, due lavabi, mobile bagno incassato, soffitto a cassettoni e pareti in legno
Ispirazione per una grande stanza da bagno padronale moderna con ante con riquadro incassato, ante in legno bruno, vasca freestanding, doccia a filo pavimento, WC a due pezzi, piastrelle multicolore, piastrelle in gres porcellanato, pareti grigie, pavimento in gres porcellanato, lavabo sottopiano, top in granito, pavimento multicolore, porta doccia a battente, top beige, nicchia, due lavabi, mobile bagno incassato, soffitto a cassettoni e pareti in legno
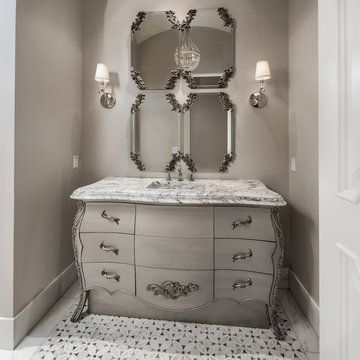
Guest powder bathroom with a grey vanity, marble sink, wall sconces, and mosaic floor tile.
Idee per un ampio bagno di servizio mediterraneo con consolle stile comò, WC monopezzo, piastrelle multicolore, piastrelle di marmo, pareti beige, pavimento con piastrelle a mosaico, lavabo integrato, top in marmo, pavimento multicolore, top beige, ante con finitura invecchiata, mobile bagno incassato e soffitto a cassettoni
Idee per un ampio bagno di servizio mediterraneo con consolle stile comò, WC monopezzo, piastrelle multicolore, piastrelle di marmo, pareti beige, pavimento con piastrelle a mosaico, lavabo integrato, top in marmo, pavimento multicolore, top beige, ante con finitura invecchiata, mobile bagno incassato e soffitto a cassettoni

Here is an photo of the bathroom long after the shower insert, heart shaped tub and aged lighting and hardware became a thing of the past, here we have a large walk in closet, new drop in porcelain sinks, a large walk-in tile shower with a frameless solid glass shower door equipped with self leveling hinges. with the leftover tile we also added a custom backsplash to the existing vanity for that little extra something. To the right is a fully customized barn-style door of my own design-Patented i might add, all tied together with wood patterned linoleum and bordered with original wood grain base moulding.
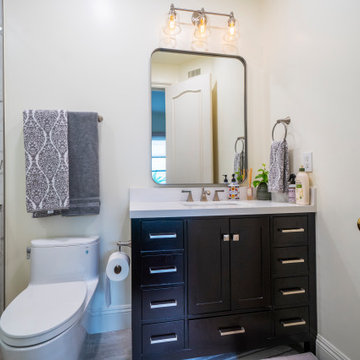
Immagine di una piccola stanza da bagno con doccia classica con ante con riquadro incassato, ante bianche, doccia alcova, WC monopezzo, piastrelle multicolore, piastrelle in gres porcellanato, pareti bianche, lavabo da incasso, top in laminato, pavimento grigio, porta doccia a battente, top bianco, nicchia, un lavabo, mobile bagno incassato e soffitto a cassettoni

This 6,000sf luxurious custom new construction 5-bedroom, 4-bath home combines elements of open-concept design with traditional, formal spaces, as well. Tall windows, large openings to the back yard, and clear views from room to room are abundant throughout. The 2-story entry boasts a gently curving stair, and a full view through openings to the glass-clad family room. The back stair is continuous from the basement to the finished 3rd floor / attic recreation room.
The interior is finished with the finest materials and detailing, with crown molding, coffered, tray and barrel vault ceilings, chair rail, arched openings, rounded corners, built-in niches and coves, wide halls, and 12' first floor ceilings with 10' second floor ceilings.
It sits at the end of a cul-de-sac in a wooded neighborhood, surrounded by old growth trees. The homeowners, who hail from Texas, believe that bigger is better, and this house was built to match their dreams. The brick - with stone and cast concrete accent elements - runs the full 3-stories of the home, on all sides. A paver driveway and covered patio are included, along with paver retaining wall carved into the hill, creating a secluded back yard play space for their young children.
Project photography by Kmieick Imagery.
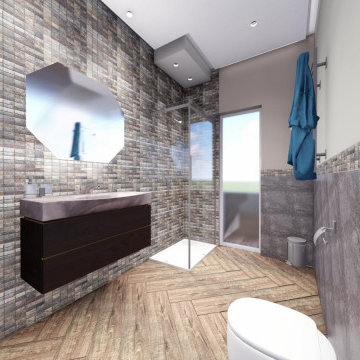
Questa idea di progetto in fase di realizzazione ( qui vi vengono mostrate i bozze di render, ) si è scelti di giocare con i contrasti . dai mosaici a tutt'altezza sulla parete principale e parete doccia , ad un rivestimento in pietra effetto lastrico sul lato opposto . il tutto con i vivaci colori terra dal verde salvia ai tenui colori tortora.
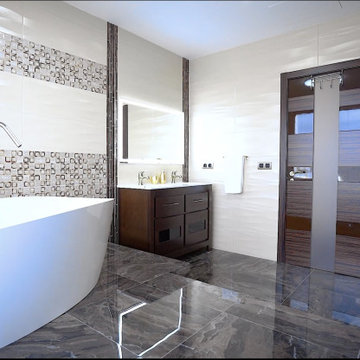
Foto di una grande stanza da bagno padronale con ante con bugna sagomata, mobile bagno incassato, ante bianche, due lavabi, vasca freestanding, doccia a filo pavimento, WC monopezzo, piastrelle multicolore, piastrelle in ceramica, pareti multicolore, pavimento in marmo, lavabo da incasso, top in quarzo composito, pavimento marrone, doccia aperta, top bianco e soffitto a cassettoni
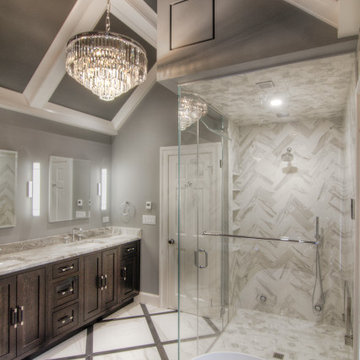
Complete remodel of a master bathroom. A new steam shower and stand alone tub with an electric fireplace creates a relaxing space after a long day.
Idee per una grande stanza da bagno padronale minimalista con ante con riquadro incassato, ante in legno bruno, vasca freestanding, doccia a filo pavimento, WC a due pezzi, piastrelle multicolore, piastrelle in gres porcellanato, pareti grigie, pavimento in gres porcellanato, lavabo sottopiano, top in granito, pavimento multicolore, porta doccia a battente, top beige, panca da doccia, due lavabi, mobile bagno incassato, soffitto a cassettoni e pareti in legno
Idee per una grande stanza da bagno padronale minimalista con ante con riquadro incassato, ante in legno bruno, vasca freestanding, doccia a filo pavimento, WC a due pezzi, piastrelle multicolore, piastrelle in gres porcellanato, pareti grigie, pavimento in gres porcellanato, lavabo sottopiano, top in granito, pavimento multicolore, porta doccia a battente, top beige, panca da doccia, due lavabi, mobile bagno incassato, soffitto a cassettoni e pareti in legno
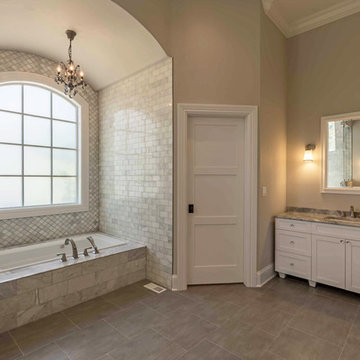
This 6,000sf luxurious custom new construction 5-bedroom, 4-bath home combines elements of open-concept design with traditional, formal spaces, as well. Tall windows, large openings to the back yard, and clear views from room to room are abundant throughout. The 2-story entry boasts a gently curving stair, and a full view through openings to the glass-clad family room. The back stair is continuous from the basement to the finished 3rd floor / attic recreation room.
The interior is finished with the finest materials and detailing, with crown molding, coffered, tray and barrel vault ceilings, chair rail, arched openings, rounded corners, built-in niches and coves, wide halls, and 12' first floor ceilings with 10' second floor ceilings.
It sits at the end of a cul-de-sac in a wooded neighborhood, surrounded by old growth trees. The homeowners, who hail from Texas, believe that bigger is better, and this house was built to match their dreams. The brick - with stone and cast concrete accent elements - runs the full 3-stories of the home, on all sides. A paver driveway and covered patio are included, along with paver retaining wall carved into the hill, creating a secluded back yard play space for their young children.
Project photography by Kmieick Imagery.
Bagni con piastrelle multicolore e soffitto a cassettoni - Foto e idee per arredare
1

