Bagni con ante bianche e soffitto a cassettoni - Foto e idee per arredare
Filtra anche per:
Budget
Ordina per:Popolari oggi
1 - 20 di 512 foto

Every other room in this custom home is flooded with color, but we kept the main suite bright and white to foster maximum relaxation and create a tranquil retreat.

Immagine di una grande stanza da bagno padronale tradizionale con ante con riquadro incassato, ante bianche, pareti bianche, pavimento in gres porcellanato, lavabo sottopiano, pavimento grigio, top grigio, due lavabi, mobile bagno incassato, soffitto a cassettoni e pareti in perlinato

Renovations made this house bright, open, and modern. In addition to installing white oak flooring, we opened up and brightened the living space by removing a wall between the kitchen and family room and added large windows to the kitchen. In the family room, we custom made the built-ins with a clean design and ample storage. In the family room, we custom-made the built-ins. We also custom made the laundry room cubbies, using shiplap that we painted light blue.
Rudloff Custom Builders has won Best of Houzz for Customer Service in 2014, 2015 2016, 2017 and 2019. We also were voted Best of Design in 2016, 2017, 2018, 2019 which only 2% of professionals receive. Rudloff Custom Builders has been featured on Houzz in their Kitchen of the Week, What to Know About Using Reclaimed Wood in the Kitchen as well as included in their Bathroom WorkBook article. We are a full service, certified remodeling company that covers all of the Philadelphia suburban area. This business, like most others, developed from a friendship of young entrepreneurs who wanted to make a difference in their clients’ lives, one household at a time. This relationship between partners is much more than a friendship. Edward and Stephen Rudloff are brothers who have renovated and built custom homes together paying close attention to detail. They are carpenters by trade and understand concept and execution. Rudloff Custom Builders will provide services for you with the highest level of professionalism, quality, detail, punctuality and craftsmanship, every step of the way along our journey together.
Specializing in residential construction allows us to connect with our clients early in the design phase to ensure that every detail is captured as you imagined. One stop shopping is essentially what you will receive with Rudloff Custom Builders from design of your project to the construction of your dreams, executed by on-site project managers and skilled craftsmen. Our concept: envision our client’s ideas and make them a reality. Our mission: CREATING LIFETIME RELATIONSHIPS BUILT ON TRUST AND INTEGRITY.
Photo Credit: Linda McManus Images

Primary bathroom with marble flooring, free standing tub, corner shower and double vanity. Light bright and airy bathroom perfect for getting ready everyday!

Ispirazione per una grande stanza da bagno padronale con ante con riquadro incassato, ante bianche, vasca con piedi a zampa di leone, doccia ad angolo, WC sospeso, piastrelle bianche, piastrelle in ceramica, pareti bianche, pavimento in gres porcellanato, lavabo sottopiano, top in marmo, pavimento bianco, porta doccia a battente, top bianco, panca da doccia, due lavabi, mobile bagno incassato, soffitto a cassettoni e boiserie

Interior Design by Jessica Koltun Home in Dallas Texas | Selling Dallas, new sonstruction, white shaker cabinets, blue serena and lily stools, white oak fluted scallop cabinetry vanity, black custom stair railing, marble blooma bedrosians tile floor, brizo polished gold wall moutn faucet, herringbone carrara bianco floors and walls, brass visual comfort pendants and sconces, california contemporary, timeless, classic, shadow storm, freestanding tub, open concept kitchen living, midway hollow

A professional couple wanted a luxurious, yet serene master bathroom/spa. They are fascinated with the modern, simple look that exudes beauty and relaxation. Their “wish list”: Enlarged bathroom; walk-in steam shower; heated shower bench built long enough to lay on; natural light; easy to maintain; modern shower fixtures. The interior finishes had to be soothing and beautiful. The outcome is spectacular!

Immagine di una stanza da bagno per bambini moderna di medie dimensioni con ante lisce, ante bianche, vasca da incasso, vasca/doccia, WC monopezzo, pareti bianche, pavimento con piastrelle in ceramica, lavabo da incasso, top in marmo, pavimento nero, porta doccia a battente, top bianco, un lavabo, mobile bagno sospeso e soffitto a cassettoni
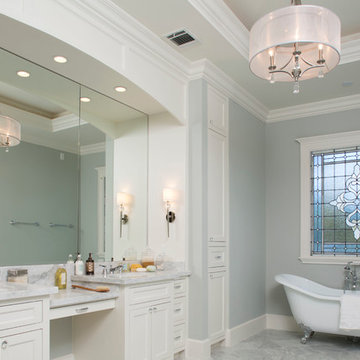
Felix Sanchez (www.felixsanchez.com)
Foto di un'ampia stanza da bagno padronale chic con ante con riquadro incassato, ante bianche, vasca con piedi a zampa di leone, pareti grigie, pavimento in marmo, top in marmo, pavimento grigio, top grigio, due lavabi, mobile bagno incassato e soffitto a cassettoni
Foto di un'ampia stanza da bagno padronale chic con ante con riquadro incassato, ante bianche, vasca con piedi a zampa di leone, pareti grigie, pavimento in marmo, top in marmo, pavimento grigio, top grigio, due lavabi, mobile bagno incassato e soffitto a cassettoni

Immagine di un piccolo bagno di servizio moderno con consolle stile comò, ante bianche, WC monopezzo, piastrelle bianche, piastrelle in gres porcellanato, pareti bianche, pavimento in gres porcellanato, lavabo a colonna, top in quarzo composito, pavimento nero, top bianco, mobile bagno freestanding, soffitto a cassettoni e pannellatura
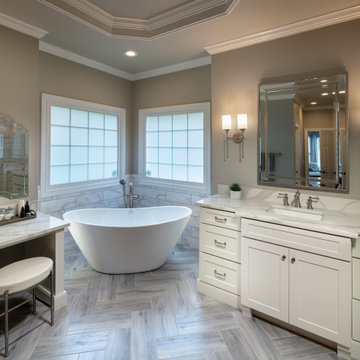
The stunning master bath remodel includes a large frameless glass shower, elegant freestanding tub and separate custom vanities making it the perfect combination of style and relaxation for this young family.
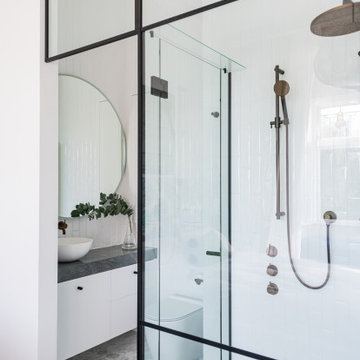
Ispirazione per una piccola stanza da bagno padronale contemporanea con ante bianche, doccia doppia, piastrelle bianche, piastrelle diamantate, pareti bianche, pavimento in marmo, lavabo a bacinella, top in quarzo composito, pavimento grigio, porta doccia a battente, top grigio, nicchia, un lavabo, mobile bagno incassato e soffitto a cassettoni
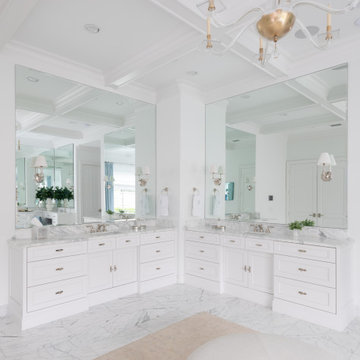
His and hers makeup vanities are topped with calcatta gold marble and feature polished nickel plumbing fixtures and decorative hardware.
Ispirazione per un'ampia stanza da bagno padronale classica con ante in stile shaker, ante bianche, pareti bianche, pavimento in marmo, lavabo sottopiano, top in marmo, pavimento bianco, top bianco, due lavabi, mobile bagno incassato e soffitto a cassettoni
Ispirazione per un'ampia stanza da bagno padronale classica con ante in stile shaker, ante bianche, pareti bianche, pavimento in marmo, lavabo sottopiano, top in marmo, pavimento bianco, top bianco, due lavabi, mobile bagno incassato e soffitto a cassettoni
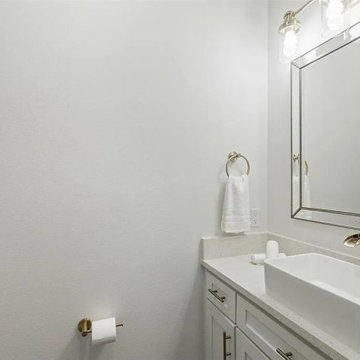
The guest bath was remodeled with a beautiful design with custom white vanity with a vessel sink, mirror, and lighting. We used Quartz for the countertop. The built-in vanity was shaker style.
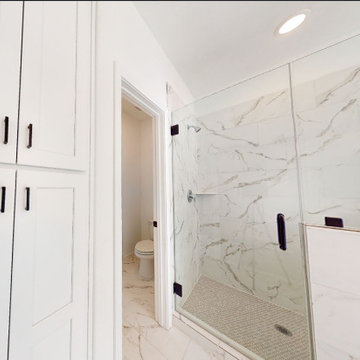
The color scheme is key when it comes to decorating any bathroom. In this Medium size bathroom, we used primary calm colors (white and grey) that work great to give a stylish look that the client desire. It gives a great visual appeal while also complementing the interior of the house and matching the client's lifestyle. Because we have a consistent design, we went for a vanity that matches the floor design, and other accessories in the bathroom. We used accent lighting in some areas such as the vanity, bathtub, and shower which brings a unique effect to the bathroom. Besides the artificial light, we go natural by allowing in more natural lights using windows. In the walk-in shower, the shower door was clear glass therefore, the room looked brighter and gave a fantastic result. Also, the garden tub was effective in providing a deeper soak compared to a normal bathtub and it provides a thoroughly relaxing environment. The bathroom also contains a one-piece toilet room for more privacy. The final look was fantastic.
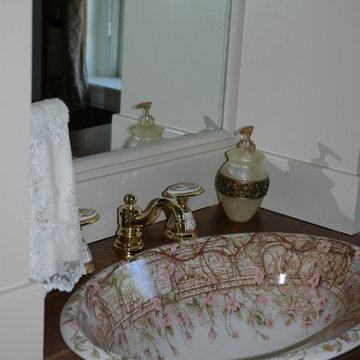
Gorgeous bathroom fit for a queen or princess! The feminine touches abound and perfect harmony. The countertop is Walnut and adds richness to the white cabinets.
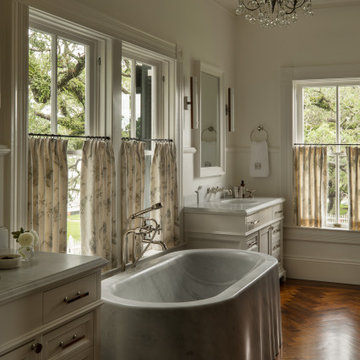
Immagine di una grande stanza da bagno padronale vittoriana con ante a filo, ante bianche, vasca freestanding, pareti bianche, parquet scuro, lavabo integrato, top in marmo, pavimento marrone, top bianco, due lavabi, mobile bagno freestanding e soffitto a cassettoni
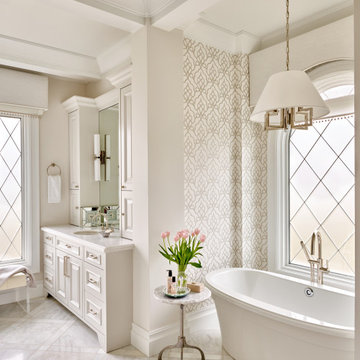
Leaded-glass windows make for a tranquil space, especially when paired with the delicate wallpaper design behind the tub in the master bath.
Project Details // Sublime Sanctuary
Upper Canyon, Silverleaf Golf Club
Scottsdale, Arizona
Architecture: Drewett Works
Builder: American First Builders
Interior Designer: Michele Lundstedt
Landscape architecture: Greey | Pickett
Photography: Werner Segarra
https://www.drewettworks.com/sublime-sanctuary/
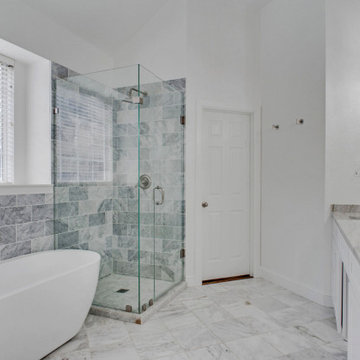
Immagine di una stanza da bagno padronale minimalista di medie dimensioni con ante in stile shaker, ante bianche, vasca freestanding, doccia ad angolo, WC monopezzo, piastrelle grigie, piastrelle in gres porcellanato, pareti bianche, pavimento in gres porcellanato, lavabo sottopiano, top in quarzite, pavimento grigio, porta doccia a battente, top grigio, nicchia, due lavabi, mobile bagno freestanding, soffitto a cassettoni e pareti in legno
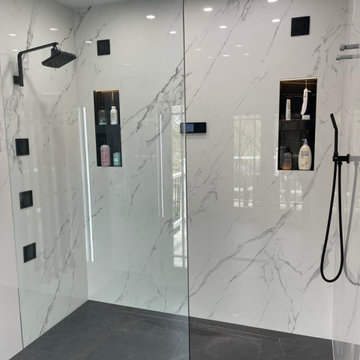
Esempio di una grande stanza da bagno padronale minimal con ante lisce, ante bianche, vasca freestanding, doccia a filo pavimento, bidè, piastrelle bianche, piastrelle in gres porcellanato, pareti bianche, pavimento in gres porcellanato, lavabo da incasso, top in quarzite, pavimento grigio, doccia aperta, top nero, nicchia, due lavabi, mobile bagno sospeso e soffitto a cassettoni
Bagni con ante bianche e soffitto a cassettoni - Foto e idee per arredare
1

