Bagni con porta doccia scorrevole - Foto e idee per arredare
Filtra anche per:
Budget
Ordina per:Popolari oggi
81 - 100 di 11.558 foto
1 di 3

This bathroom is shared by a family of four, and can be close quarters in the mornings with a cramped shower and single vanity. However, without having anywhere to expand into, the bathroom size could not be changed. Our solution was to keep it bright and clean. By removing the tub and having a clear shower door, you give the illusion of more open space. The previous tub/shower area was cut down a few inches in order to put a 48" vanity in, which allowed us to add a trough sink and double faucets. Though the overall size only changed a few inches, they are now able to have two people utilize the sink area at the same time. White subway tile with gray grout, hexagon shower floor and accents, wood look vinyl flooring, and a white vanity kept this bathroom classic and bright.
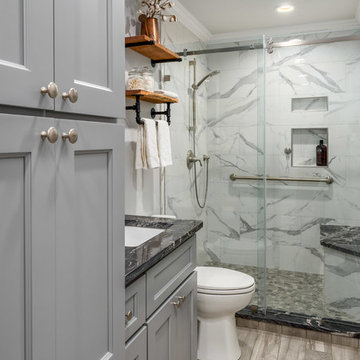
48 Layers Photography
Esempio di una stanza da bagno padronale classica di medie dimensioni con ante in stile shaker, ante grigie, doccia aperta, WC a due pezzi, piastrelle bianche, piastrelle in gres porcellanato, pareti grigie, pavimento in gres porcellanato, lavabo sottopiano, top in granito, pavimento grigio, porta doccia scorrevole e top nero
Esempio di una stanza da bagno padronale classica di medie dimensioni con ante in stile shaker, ante grigie, doccia aperta, WC a due pezzi, piastrelle bianche, piastrelle in gres porcellanato, pareti grigie, pavimento in gres porcellanato, lavabo sottopiano, top in granito, pavimento grigio, porta doccia scorrevole e top nero

Paint by Sherwin Williams
Body Color - Worldly Grey - SW 7043
Trim Color - Extra White - SW 7006
Island Cabinetry Stain - Northwood Cabinets - Custom Stain
Flooring and Tile by Macadam Floor & Design
Countertop Tile by Surface Art Inc.
Tile Product A La Mode
Countertop Backsplash Tile by Tierra Sol
Tile Product Driftwood in Cronos
Floor & Shower Tile by Emser Tile
Tile Product Esplanade
Faucets and Shower-heads by Delta Faucet
Kitchen & Bathroom Sinks by Decolav
Windows by Milgard Windows & Doors
Window Product Style Line® Series
Window Supplier Troyco - Window & Door
Lighting by Destination Lighting
Custom Cabinetry & Storage by Northwood Cabinets
Customized & Built by Cascade West Development
Photography by ExposioHDR Portland
Original Plans by Alan Mascord Design Associates
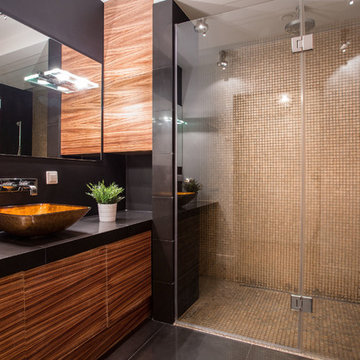
modern Black and touch of brown bathroom with Asian Style
big shower with Glass doors
Ispirazione per una piccola stanza da bagno padronale etnica con consolle stile comò, ante in legno bruno, vasca ad angolo, doccia a filo pavimento, WC monopezzo, piastrelle bianche, piastrelle di cemento, pareti bianche, pavimento con piastrelle in ceramica, lavabo a bacinella, top in granito, pavimento nero e porta doccia scorrevole
Ispirazione per una piccola stanza da bagno padronale etnica con consolle stile comò, ante in legno bruno, vasca ad angolo, doccia a filo pavimento, WC monopezzo, piastrelle bianche, piastrelle di cemento, pareti bianche, pavimento con piastrelle in ceramica, lavabo a bacinella, top in granito, pavimento nero e porta doccia scorrevole
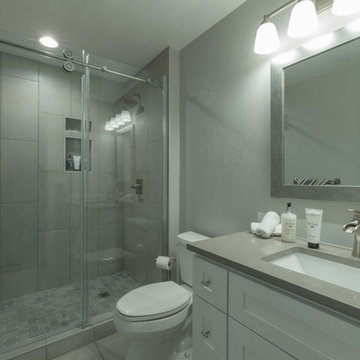
Martinescu Photography
Foto di una stanza da bagno minimal di medie dimensioni con ante con riquadro incassato, ante bianche, doccia aperta, WC a due pezzi, piastrelle bianche, piastrelle in pietra, pareti grigie, lavabo sottopiano, top in quarzo composito, pavimento beige e porta doccia scorrevole
Foto di una stanza da bagno minimal di medie dimensioni con ante con riquadro incassato, ante bianche, doccia aperta, WC a due pezzi, piastrelle bianche, piastrelle in pietra, pareti grigie, lavabo sottopiano, top in quarzo composito, pavimento beige e porta doccia scorrevole
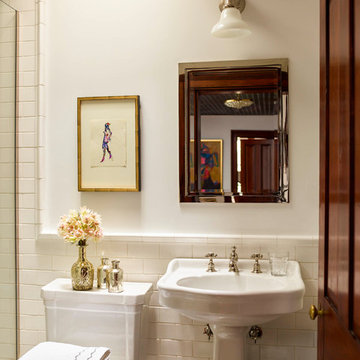
Immagine di una piccola stanza da bagno con doccia chic con piastrelle bianche, pareti bianche e porta doccia scorrevole

Esempio di una stanza da bagno padronale tradizionale di medie dimensioni con ante lisce, ante in legno bruno, doccia alcova, WC a due pezzi, piastrelle beige, piastrelle marroni, piastrelle in gres porcellanato, pareti beige, pavimento in travertino, lavabo sottopiano, top in granito, pavimento beige e porta doccia scorrevole
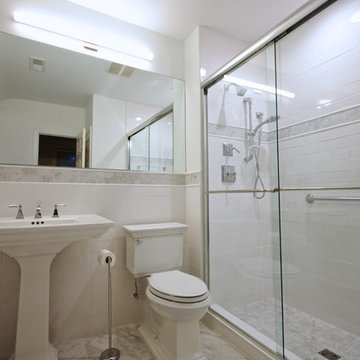
This is a small master bath renovation for a past client in Roland Park. After removing all the existing finishes we installed this new bathroom. It features a white subway tile on this walls with marble tile in a decorative strip as well as on the floor - ADR Builders
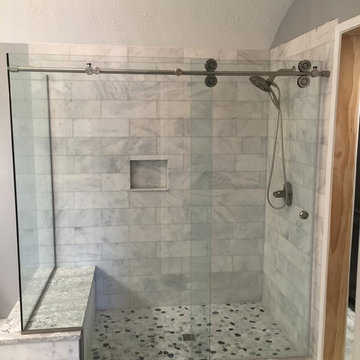
Immagine di una grande stanza da bagno per bambini chic con ante in stile shaker, ante grigie, doccia aperta, WC a due pezzi, piastrelle grigie, piastrelle di marmo, pareti grigie, pavimento in marmo, lavabo sottopiano, top in quarzo composito, pavimento bianco e porta doccia scorrevole
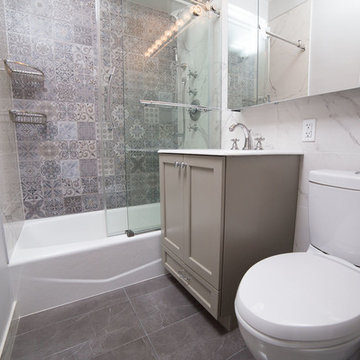
This Manhattan bathroom makes use of a grey mosaic tiled bathtub and marble patterned wall to tie together the space and add an extra touch of sophistication.
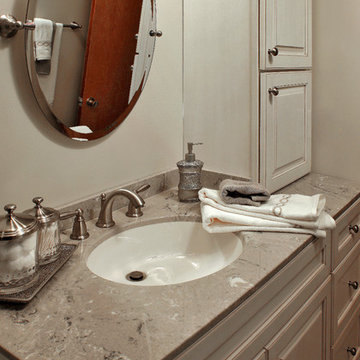
Kenneth M. Wyner Photography, Inc.
Ispirazione per una stanza da bagno con doccia tradizionale di medie dimensioni con ante con bugna sagomata, ante bianche, WC a due pezzi, piastrelle marroni, piastrelle in gres porcellanato, pareti beige, doccia alcova, pavimento con piastrelle in ceramica, lavabo sottopiano, top in pietra calcarea, pavimento marrone e porta doccia scorrevole
Ispirazione per una stanza da bagno con doccia tradizionale di medie dimensioni con ante con bugna sagomata, ante bianche, WC a due pezzi, piastrelle marroni, piastrelle in gres porcellanato, pareti beige, doccia alcova, pavimento con piastrelle in ceramica, lavabo sottopiano, top in pietra calcarea, pavimento marrone e porta doccia scorrevole

Surface mounted Kohler medicine cabinet provides much needed storage space in this newly renovated hall bathroom.
Ispirazione per una piccola stanza da bagno per bambini chic con ante lisce, ante grigie, doccia a filo pavimento, WC a due pezzi, piastrelle blu, piastrelle in ceramica, pareti bianche, pavimento in gres porcellanato, lavabo sottopiano, top in quarzo composito, pavimento beige, porta doccia scorrevole, top bianco, nicchia, un lavabo e mobile bagno incassato
Ispirazione per una piccola stanza da bagno per bambini chic con ante lisce, ante grigie, doccia a filo pavimento, WC a due pezzi, piastrelle blu, piastrelle in ceramica, pareti bianche, pavimento in gres porcellanato, lavabo sottopiano, top in quarzo composito, pavimento beige, porta doccia scorrevole, top bianco, nicchia, un lavabo e mobile bagno incassato

A deux pas du canal de l’Ourq dans le XIXè arrondissement de Paris, cet appartement était bien loin d’en être un. Surface vétuste et humide, corroborée par des problématiques structurelles importantes, le local ne présentait initialement aucun atout. Ce fut sans compter sur la faculté de projection des nouveaux acquéreurs et d’un travail important en amont du bureau d’étude Védia Ingéniérie, que cet appartement de 27m2 a pu se révéler. Avec sa forme rectangulaire et ses 3,00m de hauteur sous plafond, le potentiel de l’enveloppe architecturale offrait à l’équipe d’Ameo Concept un terrain de jeu bien prédisposé. Le challenge : créer un espace nuit indépendant et allier toutes les fonctionnalités d’un appartement d’une surface supérieure, le tout dans un esprit chaleureux reprenant les codes du « bohème chic ». Tout en travaillant les verticalités avec de nombreux rangements se déclinant jusqu’au faux plafond, une cuisine ouverte voit le jour avec son espace polyvalent dinatoire/bureau grâce à un plan de table rabattable, une pièce à vivre avec son canapé trois places, une chambre en second jour avec dressing, une salle d’eau attenante et un sanitaire séparé. Les surfaces en cannage se mêlent au travertin naturel, essences de chêne et zelliges aux nuances sables, pour un ensemble tout en douceur et caractère. Un projet clé en main pour cet appartement fonctionnel et décontracté destiné à la location.

In this bathroom, the vanity was updated with a new Soapstone Metropolis quartz countertop with a 4” backsplash. Includes 2 Kohler Caxton undermount sinks. A Robert Flat Beveled Mirrored Medicine cabinet. Moen Wynford collection in Brushed Nickel includes 2 shower spa systems with 4 body sprays, handheld faucet, tub filler, paper holder, towel rings, robe hook. A Toto Aquia toilet color: Cotton. A Barclay Mystique 59” tub in white. A Custom Semi-frameless bypass Platinum Riviera Euro shower door. The tile in the shower is Moroccan Concrete 12x24 off white for the shower walls; Cultura Pebble Mosaic – Autumn for the shower floor and niches. An LED Trulux light with 3 zone touch plate for the shower ledge was installed. A heated towel bar. A Moen Eva 3 Bulb light in brushed nickel. On the floor is Mannington Swiss Oak-Almond luxury vinyl tile.

The ensuite shower room features herringbone zellige tiles with a bold zigzag floor tile. The walls are finished in sage green which is complemented by the pink concrete basin.
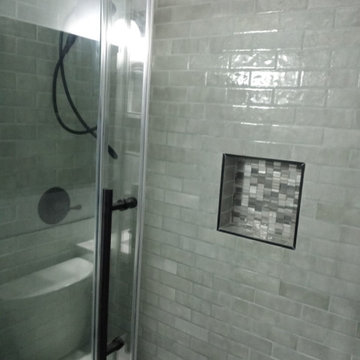
A repeat client, wonderful to work with called us back to renovate his two guest bathrooms.
1. Converted a tub shower into a custom stand-up with tiles, bench and niches.
2. Replaced the tub and custom installed new tile walls, floors, vanity and paint.
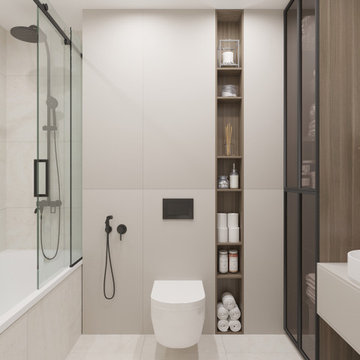
Esempio di una stanza da bagno padronale design di medie dimensioni con ante lisce, ante beige, vasca sottopiano, vasca/doccia, WC sospeso, piastrelle beige, piastrelle in gres porcellanato, pareti beige, pavimento in gres porcellanato, lavabo a bacinella, top in laminato, pavimento beige, porta doccia scorrevole, top beige, un lavabo e mobile bagno sospeso

When a client's son reached out wanting to remodel two bathrooms I was so excited because, one I loved their style, and two it meant I got to continue the relationship. They just had a baby and to brave remodeling in a pandemic was mind blowing. We did some creative consults, but Landmark Remodeling and the PID pulled it off.

Foto di una stanza da bagno padronale minimalista di medie dimensioni con consolle stile comò, ante in legno chiaro, doccia a filo pavimento, WC sospeso, piastrelle beige, pareti beige, pavimento in gres porcellanato, lavabo a bacinella, top in legno, pavimento grigio, porta doccia scorrevole, top marrone, toilette, un lavabo e mobile bagno sospeso

Nos clients avaient vécu une expérience négative lors de la rénovation de leur précédent appartement. Pour ce nouvel achat, ils souhaitaient une solution intégrée, sérieuse, capable de garantir les délais pour l'arrivée de leur nouvel enfant.
Le chantier de ce projet a été lourd car nous avions d'importants travaux à exécuter avec des matériaux compliqués (grands carreaux dans la SDB, des menuiseries chiadées, etc.)
Il y a eu ainsi des inversions de pièces, la salle de bain a pris la place de l'ancienne cuisine et la cuisine actuelle s'est invitée dans la salle à manger/salon.
Pour les menuiseries travaillées, nous avons investi les alcôves du salon afin de donner forme à cette immense bibliothèque. Création sur mesure, elle permet de mettre en valeur la cheminée d'époque et de camoufler les chauffages de la pièce. Dans les chambres, des rangements semi sur mesure prennent place. Afin d'épouser toute la hauteur des pièces, nous avons utilisé des rangements @ikeafrance et des sur caissons.
Le résultat est à la hauteur des espérances de nos clients. Un intérieur élégant où viennent se marier à merveille des choix fonctionnels et de style.
Bagni con porta doccia scorrevole - Foto e idee per arredare
5

