Bagni con porta doccia scorrevole - Foto e idee per arredare
Filtra anche per:
Budget
Ordina per:Popolari oggi
121 - 140 di 39.043 foto

Design Craft Maple frameless Brookhill door with flat center panel in Frappe Classic paint vanity with a white solid cultured marble countertop with two Wave bowls and 4” high backsplash. Moen Eva collection includes faucets, towel bars, paper holder and vanity light. Kohler comfort height toilet and Sterling Vikrell shower unit. On the floor is 8x8 decorative Glazzio Positano Cottage tile.

This contemporary, costal Tiny Home features a bathroom with a shower built out over the tongue of the trailer it sits on saving space and creating space in the bathroom. This shower has it's own clear roofing giving the shower a skylight. This allows tons of light to shine in on the beautiful blue tiles that shape this corner shower. Stainless steel planters hold ferns giving the shower an outdoor feel. With sunlight, plants, and a rain shower head above the shower, it is just like an outdoor shower only with more convenience and privacy. The curved glass shower door gives the whole tiny home bathroom a bigger feel while letting light shine through to the rest of the bathroom. The blue tile shower has niches; built-in shower shelves to save space making your shower experience even better.
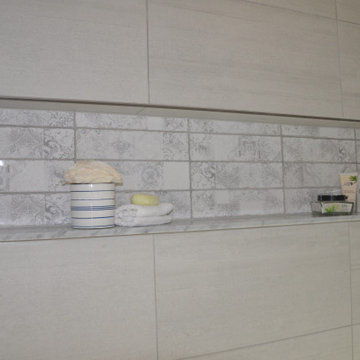
Custom Niche with a pretty distressed accent tile and marble ledge.
Esempio di una stanza da bagno padronale design di medie dimensioni con ante a filo, ante bianche, vasca ad alcova, vasca/doccia, WC a due pezzi, pareti grigie, pavimento con piastrelle in ceramica, lavabo sottopiano, top in quarzo composito, pavimento grigio, porta doccia scorrevole, top grigio, nicchia, un lavabo e mobile bagno freestanding
Esempio di una stanza da bagno padronale design di medie dimensioni con ante a filo, ante bianche, vasca ad alcova, vasca/doccia, WC a due pezzi, pareti grigie, pavimento con piastrelle in ceramica, lavabo sottopiano, top in quarzo composito, pavimento grigio, porta doccia scorrevole, top grigio, nicchia, un lavabo e mobile bagno freestanding

This couple purchased a second home as a respite from city living. Living primarily in downtown Chicago the couple desired a place to connect with nature. The home is located on 80 acres and is situated far back on a wooded lot with a pond, pool and a detached rec room. The home includes four bedrooms and one bunkroom along with five full baths.
The home was stripped down to the studs, a total gut. Linc modified the exterior and created a modern look by removing the balconies on the exterior, removing the roof overhang, adding vertical siding and painting the structure black. The garage was converted into a detached rec room and a new pool was added complete with outdoor shower, concrete pavers, ipe wood wall and a limestone surround.
1st Floor Master Bathroom Details:
Features a picture window, custom vanity in white oak, curb less shower and a freestanding tub. Showerhead, tile and tub all from Porcelainosa.
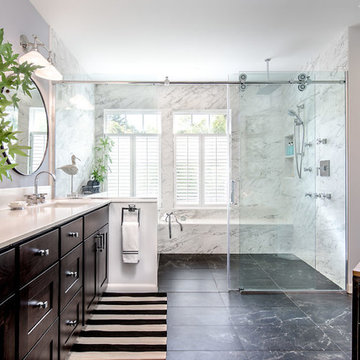
Immagine di una grande stanza da bagno padronale contemporanea con ante con riquadro incassato, ante in legno bruno, vasca ad alcova, zona vasca/doccia separata, pareti grigie, pavimento in marmo, lavabo sottopiano, top in quarzo composito, pavimento nero, porta doccia scorrevole e top bianco
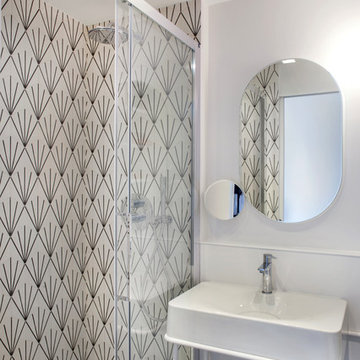
Idee per una piccola stanza da bagno design con piastrelle bianche, piastrelle di cemento, pareti bianche, pavimento con piastrelle in ceramica, lavabo a colonna, pavimento grigio, porta doccia scorrevole e top bianco
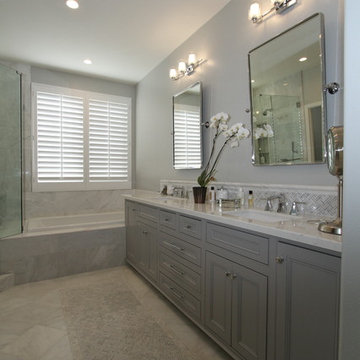
Beautiful updates to dated spaces. We updated the master bathrooms and 2 guest bathrooms with beautiful custom vanities with recessed fronts. The beautiful gray finish works wonderfully with the Carrara marble and white subway tile. We created recessed soap niches in the guest bathrooms and a deluxe recessed niche with shelves in the master bathroom. The lovely gray and white palate gives a fresh calming feeling to these spaces. Now the client has the bathrooms of their dreams.

Ispirazione per una stanza da bagno padronale moderna con ante lisce, ante marroni, doccia alcova, WC sospeso, piastrelle marroni, piastrelle in ceramica, pareti bianche, pavimento in vinile, lavabo a bacinella, top in superficie solida, pavimento marrone e porta doccia scorrevole

Idee per una stanza da bagno con doccia chic di medie dimensioni con ante in legno bruno, doccia alcova, WC a due pezzi, pareti grigie, pavimento con piastrelle in ceramica, lavabo integrato, ante lisce, piastrelle verdi, piastrelle in ceramica, top in superficie solida, pavimento beige e porta doccia scorrevole

Vanity unit in the primary bathroom with zellige tiles backsplash, fluted oak bespoke joinery, Corian worktop and old bronze fixtures. For a relaxed luxury feel.
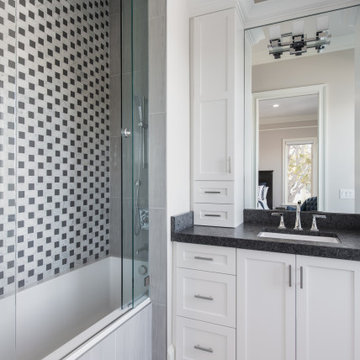
Foto di una stanza da bagno per bambini classica di medie dimensioni con ante con riquadro incassato, ante bianche, vasca ad alcova, vasca/doccia, pistrelle in bianco e nero, pareti beige, lavabo sottopiano, porta doccia scorrevole, top nero, un lavabo e mobile bagno incassato

DESPUÉS: Se sustituyó la bañera por una práctica y cómoda ducha con una hornacina. Los azulejos estampados y 3D le dan un poco de energía y color a este nuevo espacio en blanco y negro.
El baño principal es uno de los espacios más logrados. No fue fácil decantarse por un diseño en blanco y negro, pero por tratarse de un espacio amplio, con luz natural, y no ha resultado tan atrevido. Fue clave combinarlo con una hornacina y una mampara con perfilería negra.
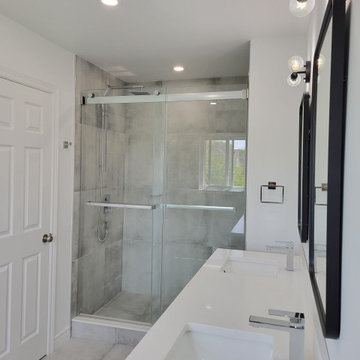
The ensuite washroom underwent a complete transformation with a full gutting and renovation. The floor, shower walls, and shower base were adorned with 12"x24" porcelain tiles, creating a sleek and sophisticated ambiance. To enhance functionality and aesthetics, a Fleurco Bypass sliding glass door system was installed. The shower faucet kit, featuring a rain shower head, complemented the overall aesthetic while providing a luxurious bathing experience. Adding to the allure, a wall-mounted double sink vanity with a quartz top was installed, accompanied by two stylish faucets and mirrors that added depth and functionality to the space. Finally, a new toilet was integrated, completing the ensuite washroom renovation with a perfect balance of style and practicality.

The homeowner’s existing master bath had a single sink where the current vanity/make-up area is and a closet where the current sinks are. It wasn’t much of a master bath.
Design Objectives:
-Two sinks and more counter space
-Separate vanity/make-up area with seating and task lighting
-A pop of color to add character and offset black and white elements
-Fun floor tile that makes a statement
-Define the space as a true master bath
Design challenges included:
-Finding a location for two sinks
-Finding a location for a vanity/make-up area
-Opening up and brightening a small, narrow space
THE RENEWED SPACE
Removing a closet and reorganizing the sink and counter layout in such small space dramatically changed the feel of this bathroom. We also removed a small wall that was at the end of the old closet. With the toilet/shower area opened up, more natural light enters and bounces around the room. The white quartz counters, a lighted mirror and updated lighting above the new sinks contribute greatly to the new open feel. A new door in a slightly shifted doorway is another new feature that brings privacy and a true master bath feel to the suite. Bold black and white elements and a pop color add the kind of statement feel that can be found throughout the rest of the house.

A calm pink bathroom for a family home.
Ispirazione per una stanza da bagno per bambini contemporanea di medie dimensioni con vasca freestanding, doccia a filo pavimento, WC sospeso, piastrelle rosa, piastrelle in ceramica, pareti rosa, pavimento in cementine, lavabo sospeso, top alla veneziana, pavimento rosa, porta doccia scorrevole, top multicolore, un lavabo e mobile bagno incassato
Ispirazione per una stanza da bagno per bambini contemporanea di medie dimensioni con vasca freestanding, doccia a filo pavimento, WC sospeso, piastrelle rosa, piastrelle in ceramica, pareti rosa, pavimento in cementine, lavabo sospeso, top alla veneziana, pavimento rosa, porta doccia scorrevole, top multicolore, un lavabo e mobile bagno incassato
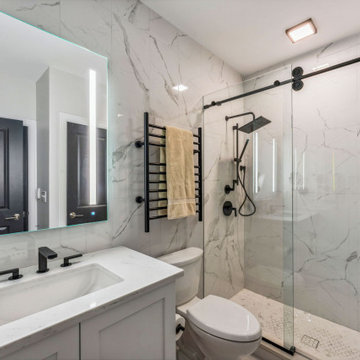
Foto di una stanza da bagno per bambini tradizionale di medie dimensioni con ante con riquadro incassato, ante bianche, doccia alcova, WC a due pezzi, pistrelle in bianco e nero, piastrelle in gres porcellanato, pareti bianche, pavimento in gres porcellanato, lavabo sottopiano, top in quarzo composito, pavimento bianco, porta doccia scorrevole, top bianco, un lavabo e mobile bagno incassato
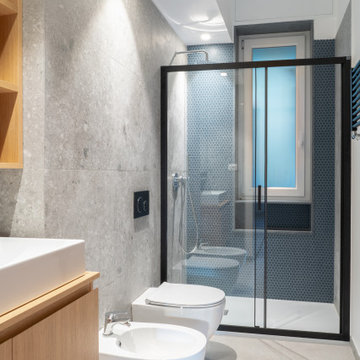
Immagine di una piccola e stretta e lunga stanza da bagno con doccia contemporanea con ante lisce, ante beige, doccia a filo pavimento, WC sospeso, piastrelle grigie, piastrelle in gres porcellanato, pavimento in gres porcellanato, lavabo a bacinella, top in legno, pavimento grigio, porta doccia scorrevole, un lavabo e mobile bagno sospeso

Bathroom remodel
Esempio di una stanza da bagno con doccia minimalista di medie dimensioni con ante in legno chiaro, doccia alcova, WC monopezzo, piastrelle in ceramica, pareti grigie, pavimento in laminato, top in quarzite, pavimento beige, porta doccia scorrevole, top bianco, un lavabo e mobile bagno sospeso
Esempio di una stanza da bagno con doccia minimalista di medie dimensioni con ante in legno chiaro, doccia alcova, WC monopezzo, piastrelle in ceramica, pareti grigie, pavimento in laminato, top in quarzite, pavimento beige, porta doccia scorrevole, top bianco, un lavabo e mobile bagno sospeso

Esempio di una stanza da bagno per bambini rustica di medie dimensioni con ante con riquadro incassato, ante verdi, vasca ad alcova, vasca/doccia, WC a due pezzi, piastrelle beige, piastrelle di pietra calcarea, pareti bianche, pavimento con piastrelle effetto legno, lavabo sottopiano, top in quarzite, pavimento multicolore, porta doccia scorrevole, top beige, nicchia, un lavabo e mobile bagno incassato

Foto di una stanza da bagno con doccia eclettica di medie dimensioni con ante lisce, ante in legno bruno, doccia a filo pavimento, WC sospeso, piastrelle bianche, piastrelle di marmo, pareti bianche, pavimento in marmo, lavabo a bacinella, top in legno, pavimento bianco, porta doccia scorrevole, top bianco, un lavabo, mobile bagno sospeso, soffitto ribassato e pareti in mattoni
Bagni con porta doccia scorrevole - Foto e idee per arredare
7

