Bagni con porta doccia scorrevole e soffitto a cassettoni - Foto e idee per arredare
Filtra anche per:
Budget
Ordina per:Popolari oggi
1 - 20 di 106 foto

Strict and concise design with minimal decor and necessary plumbing set - ideal for a small bathroom.
Speaking of about the color of the decoration, the classical marble fits perfectly with the wood.
A dark floor against the background of light walls creates a sense of the shape of space.
The toilet and sink are wall-hung and are white. This type of plumbing has its advantages; it is visually lighter and does not take up extra space.
Under the sink, you can see a shelf for storing towels. The niche above the built-in toilet is also very advantageous for use due to its compactness. Frameless glass shower doors create a spacious feel.
The spot lighting on the perimeter of the room extends everywhere and creates a soft glow.
Learn more about us - www.archviz-studio.com

This 6,000sf luxurious custom new construction 5-bedroom, 4-bath home combines elements of open-concept design with traditional, formal spaces, as well. Tall windows, large openings to the back yard, and clear views from room to room are abundant throughout. The 2-story entry boasts a gently curving stair, and a full view through openings to the glass-clad family room. The back stair is continuous from the basement to the finished 3rd floor / attic recreation room.
The interior is finished with the finest materials and detailing, with crown molding, coffered, tray and barrel vault ceilings, chair rail, arched openings, rounded corners, built-in niches and coves, wide halls, and 12' first floor ceilings with 10' second floor ceilings.
It sits at the end of a cul-de-sac in a wooded neighborhood, surrounded by old growth trees. The homeowners, who hail from Texas, believe that bigger is better, and this house was built to match their dreams. The brick - with stone and cast concrete accent elements - runs the full 3-stories of the home, on all sides. A paver driveway and covered patio are included, along with paver retaining wall carved into the hill, creating a secluded back yard play space for their young children.
Project photography by Kmieick Imagery.
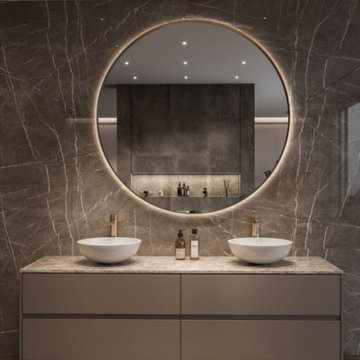
Elevate your bathroom to new heights of luxury with our expert renovation services in San Francisco. From stunning tile work to exquisite lighting and luxurious fixtures, our Asian-inspired designs bring timeless elegance to your space. Discover the perfect blend of functionality and sophistication with our tailored bathroom remodel solutions.
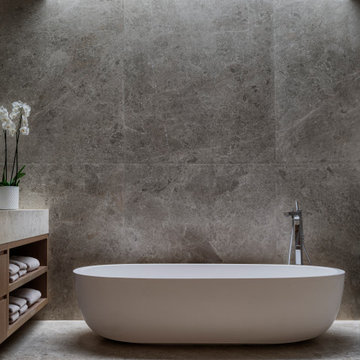
The sculptural master bath with a skylight above.
Immagine di un'ampia stanza da bagno padronale contemporanea con ante lisce, ante in legno scuro, vasca freestanding, zona vasca/doccia separata, WC sospeso, piastrelle grigie, piastrelle di marmo, pareti grigie, pavimento in marmo, lavabo da incasso, top in marmo, pavimento grigio, porta doccia scorrevole, top grigio, due lavabi, mobile bagno incassato e soffitto a cassettoni
Immagine di un'ampia stanza da bagno padronale contemporanea con ante lisce, ante in legno scuro, vasca freestanding, zona vasca/doccia separata, WC sospeso, piastrelle grigie, piastrelle di marmo, pareti grigie, pavimento in marmo, lavabo da incasso, top in marmo, pavimento grigio, porta doccia scorrevole, top grigio, due lavabi, mobile bagno incassato e soffitto a cassettoni
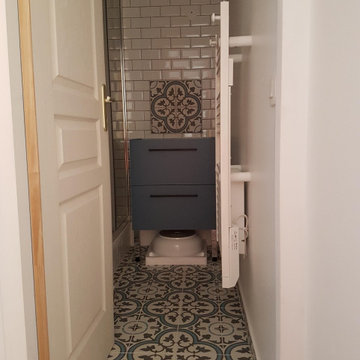
une salle d'eau minimaliste tout confort douche lavabo vasque seche serviette
Immagine di una piccola stanza da bagno con doccia minimalista con ante a filo, ante blu, doccia a filo pavimento, piastrelle bianche, piastrelle diamantate, pareti bianche, pavimento in cementine, lavabo a bacinella, top in legno, pavimento grigio, porta doccia scorrevole, top grigio, un lavabo, mobile bagno freestanding e soffitto a cassettoni
Immagine di una piccola stanza da bagno con doccia minimalista con ante a filo, ante blu, doccia a filo pavimento, piastrelle bianche, piastrelle diamantate, pareti bianche, pavimento in cementine, lavabo a bacinella, top in legno, pavimento grigio, porta doccia scorrevole, top grigio, un lavabo, mobile bagno freestanding e soffitto a cassettoni
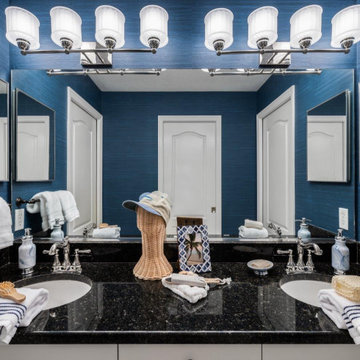
Foto di una grande stanza da bagno padronale costiera con ante con riquadro incassato, ante bianche, vasca da incasso, vasca/doccia, WC monopezzo, pareti blu, pavimento con piastrelle in ceramica, lavabo da incasso, top in granito, pavimento beige, porta doccia scorrevole, top multicolore, toilette, due lavabi, mobile bagno incassato, soffitto a cassettoni e carta da parati
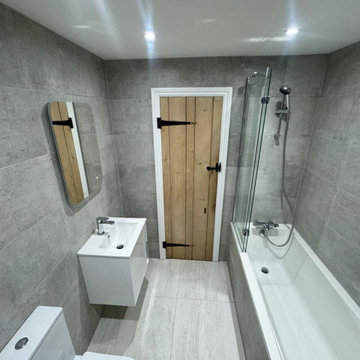
This bathroom in Crawley is the epitome of contemporary luxury. For this project, the client wanted a bigger space with a relaxing atmosphere.
The walls of this bathroom are enveloped in sleek grey tiles, creating a clean and timeless backdrop. The choice of a light grey for the floor tiles adds an extra layer of depth to the space while maintaining a sense of openness. The cool, monochromatic palette exudes a calming ambience, transforming the bathroom into a serene retreat.
A floating vanity steals the spotlight, boasting a seamless design that enhances the overall sense of spaciousness. The integrated sink furthers the minimalist aesthetic, contributing to the bathroom's clean lines and uncluttered appeal.
The bathtub and shower combination adds versatility to the space, catering to both relaxation and practical needs. Encased in a partial glass enclosure, the shower area maintains a sense of openness while keeping the water contained. This thoughtful design choice enhances the visual flow of the bathroom.
Are you inspired by this bathroom design? Contact us if you want to transform your space.

This primary en suite bath by Galaxy Building features a deep soaking tub, large shower, toilet compartment, custom vanity, skylight and tiled wall/backsplash. In House Photography
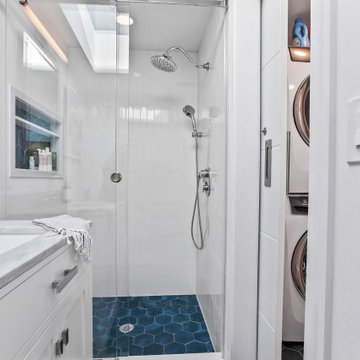
This beach house was taken down to the studs! Walls were taken down and the ceiling was taken up to the highest point it could be taken to for an expansive feeling without having to add square footage. Floors were totally renovated using an engineered hardwood light plank material, durable for sand, sun and water. The bathrooms were fully renovated and a stall shower was added to the 2nd bathroom. A pocket door allowed for space to be freed up to add a washer and dryer to the main floor. The kitchen was extended by closing up the stairs leading down to a crawl space basement (access remained outside) for an expansive kitchen with a huge kitchen island for entertaining. Light finishes and colorful blue furnishings and artwork made this space pop but versatile for the decor that was chosen. This beach house was a true dream come true and shows the absolute potential a space can have.
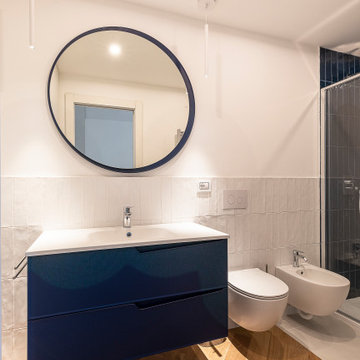
Immagine di una piccola stanza da bagno minimalista con ante lisce, ante blu, doccia alcova, WC a due pezzi, piastrelle bianche, piastrelle in ceramica, pareti bianche, parquet chiaro, lavabo integrato, top in pietra calcarea, pavimento beige, porta doccia scorrevole, top bianco, lavanderia, un lavabo, mobile bagno sospeso e soffitto a cassettoni
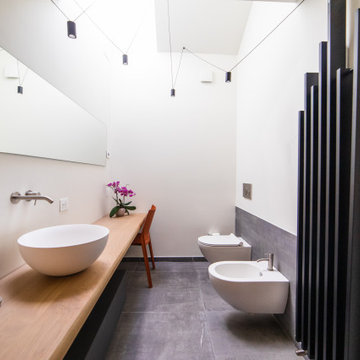
Ispirazione per una grande stanza da bagno con doccia contemporanea con ante lisce, ante nere, doccia a filo pavimento, WC a due pezzi, piastrelle grigie, lastra di pietra, pareti grigie, pavimento in gres porcellanato, lavabo a bacinella, top in legno, pavimento grigio, porta doccia scorrevole, top marrone, due lavabi, mobile bagno sospeso e soffitto a cassettoni
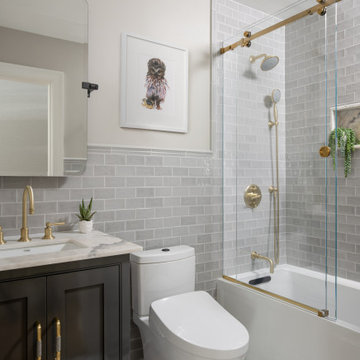
A young couple that relocated to Boston were eager to transform their duplex into a cozy and luxurious haven, to ease some pressure on their hectic lives. We worked together to balance their distinctive tastes - a blend of modern elegance from Singapore and rich traditions from South Carolina.
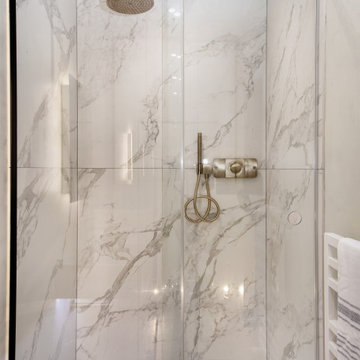
Esempio di una piccola stanza da bagno padronale moderna con doccia aperta, WC sospeso, piastrelle in gres porcellanato, pareti grigie, pavimento in gres porcellanato, lavabo rettangolare, pavimento grigio, porta doccia scorrevole, un lavabo e soffitto a cassettoni

Inspired in a classic design, the white tones of the interior blend together through the incorporation of recessed paneling and custom moldings. Creating a unique composition that brings the minimal use of detail to the forefront of the design.
For more projects visit our website wlkitchenandhome.com
.
.
.
.
#vanity #customvanity #custombathroom #bathroomcabinets #customcabinets #bathcabinets #whitebathroom #whitevanity #whitedesign #bathroomdesign #bathroomdecor #bathroomideas #interiordesignideas #bathroomstorage #bathroomfurniture #bathroomremodel #bathroomremodeling #traditionalvanity #luxurybathroom #masterbathroom #bathroomvanity #interiorarchitecture #luxurydesign #bathroomcontractor #njcontractor #njbuilders #newjersey #newyork #njbathrooms
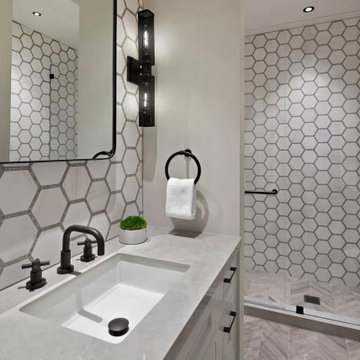
Immagine di una stanza da bagno padronale moderna di medie dimensioni con ante con riquadro incassato, ante bianche, vasca idromassaggio, doccia a filo pavimento, WC monopezzo, piastrelle grigie, piastrelle di cemento, pareti grigie, pavimento in gres porcellanato, top in marmo, pavimento grigio, porta doccia scorrevole, top bianco, un lavabo, mobile bagno sospeso e soffitto a cassettoni

Esempio di una piccola stanza da bagno padronale minimalista con ante lisce, ante blu, vasca con piedi a zampa di leone, doccia alcova, WC a due pezzi, piastrelle bianche, piastrelle in ceramica, pareti bianche, parquet chiaro, lavabo a consolle, top in pietra calcarea, pavimento beige, porta doccia scorrevole, top bianco, un lavabo, mobile bagno sospeso e soffitto a cassettoni

This 6,000sf luxurious custom new construction 5-bedroom, 4-bath home combines elements of open-concept design with traditional, formal spaces, as well. Tall windows, large openings to the back yard, and clear views from room to room are abundant throughout. The 2-story entry boasts a gently curving stair, and a full view through openings to the glass-clad family room. The back stair is continuous from the basement to the finished 3rd floor / attic recreation room.
The interior is finished with the finest materials and detailing, with crown molding, coffered, tray and barrel vault ceilings, chair rail, arched openings, rounded corners, built-in niches and coves, wide halls, and 12' first floor ceilings with 10' second floor ceilings.
It sits at the end of a cul-de-sac in a wooded neighborhood, surrounded by old growth trees. The homeowners, who hail from Texas, believe that bigger is better, and this house was built to match their dreams. The brick - with stone and cast concrete accent elements - runs the full 3-stories of the home, on all sides. A paver driveway and covered patio are included, along with paver retaining wall carved into the hill, creating a secluded back yard play space for their young children.
Project photography by Kmieick Imagery.
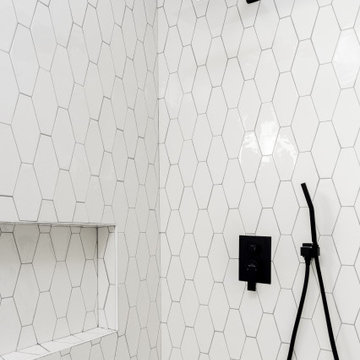
Modern Bathroom Design with Black Finishes
Esempio di una stanza da bagno con doccia moderna di medie dimensioni con ante a persiana, ante bianche, vasca da incasso, doccia alcova, WC monopezzo, pistrelle in bianco e nero, piastrelle in gres porcellanato, pareti bianche, parquet chiaro, lavabo a consolle, pavimento grigio, porta doccia scorrevole, top bianco, panca da doccia, due lavabi, mobile bagno freestanding e soffitto a cassettoni
Esempio di una stanza da bagno con doccia moderna di medie dimensioni con ante a persiana, ante bianche, vasca da incasso, doccia alcova, WC monopezzo, pistrelle in bianco e nero, piastrelle in gres porcellanato, pareti bianche, parquet chiaro, lavabo a consolle, pavimento grigio, porta doccia scorrevole, top bianco, panca da doccia, due lavabi, mobile bagno freestanding e soffitto a cassettoni
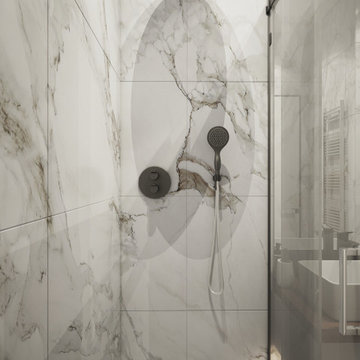
Strict and concise design with minimal decor and necessary plumbing set - ideal for a small bathroom.
Speaking of about the color of the decoration, the classical marble fits perfectly with the wood.
A dark floor against the background of light walls creates a sense of the shape of space.
The toilet and sink are wall-hung and are white. This type of plumbing has its advantages; it is visually lighter and does not take up extra space.
Under the sink, you can see a shelf for storing towels. The niche above the built-in toilet is also very advantageous for use due to its compactness. Frameless glass shower doors create a spacious feel.
The spot lighting on the perimeter of the room extends everywhere and creates a soft glow.
Learn more about us - www.archviz-studio.com
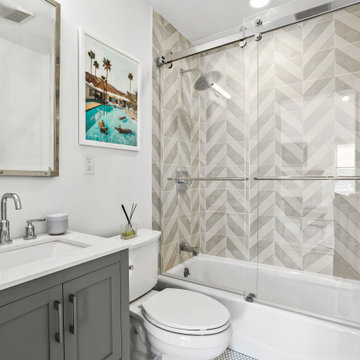
This beach house was taken down to the studs! Walls were taken down and the ceiling was taken up to the highest point it could be taken to for an expansive feeling without having to add square footage. Floors were totally renovated using an engineered hardwood light plank material, durable for sand, sun and water. The bathrooms were fully renovated and a stall shower was added to the 2nd bathroom. A pocket door allowed for space to be freed up to add a washer and dryer to the main floor. The kitchen was extended by closing up the stairs leading down to a crawl space basement (access remained outside) for an expansive kitchen with a huge kitchen island for entertaining. Light finishes and colorful blue furnishings and artwork made this space pop but versatile for the decor that was chosen. This beach house was a true dream come true and shows the absolute potential a space can have.
Bagni con porta doccia scorrevole e soffitto a cassettoni - Foto e idee per arredare
1

