Bagni con porta doccia scorrevole e panca da doccia - Foto e idee per arredare
Filtra anche per:
Budget
Ordina per:Popolari oggi
1 - 20 di 1.517 foto
1 di 3

This guest bath has a light and airy feel with an organic element and pop of color. The custom vanity is in a midtown jade aqua-green PPG paint Holy Glen. It provides ample storage while giving contrast to the white and brass elements. A playful use of mixed metal finishes gives the bathroom an up-dated look. The 3 light sconce is gold and black with glass globes that tie the gold cross handle plumbing fixtures and matte black hardware and bathroom accessories together. The quartz countertop has gold veining that adds additional warmth to the space. The acacia wood framed mirror with a natural interior edge gives the bathroom an organic warm feel that carries into the curb-less shower through the use of warn toned river rock. White subway tile in an offset pattern is used on all three walls in the shower and carried over to the vanity backsplash. The shower has a tall niche with quartz shelves providing lots of space for storing shower necessities. The river rock from the shower floor is carried to the back of the niche to add visual interest to the white subway shower wall as well as a black Schluter edge detail. The shower has a frameless glass rolling shower door with matte black hardware to give the this smaller bathroom an open feel and allow the natural light in. There is a gold handheld shower fixture with a cross handle detail that looks amazing against the white subway tile wall. The white Sherwin Williams Snowbound walls are the perfect backdrop to showcase the design elements of the bathroom.
Photography by LifeCreated.

Elizabeth Dooley
Foto di una stanza da bagno padronale chic di medie dimensioni con doccia alcova, WC monopezzo, piastrelle grigie, piastrelle bianche, piastrelle in ceramica, pavimento con piastrelle in ceramica, ante lisce, ante bianche, pareti bianche, top in superficie solida, porta doccia scorrevole, nicchia e panca da doccia
Foto di una stanza da bagno padronale chic di medie dimensioni con doccia alcova, WC monopezzo, piastrelle grigie, piastrelle bianche, piastrelle in ceramica, pavimento con piastrelle in ceramica, ante lisce, ante bianche, pareti bianche, top in superficie solida, porta doccia scorrevole, nicchia e panca da doccia

When a large family renovated a home nestled in the foothills of the Santa Cruz mountains, all bathrooms received dazzling upgrades, but none more so than this sweet and beautiful bathroom for their nine year-old daughter who is crazy for every Disney heroine or Princess.
We laid down a floor of sparkly white Thassos marble edged with a mother of pearl mosaic. Every space can use something shiny and the mirrored vanity, gleaming chrome fixtures, and glittering crystal light fixtures bring a sense of glamour. And light lavender walls are a gorgeous contrast to a Thassos and mother of pearl floral mosaic in the shower. This is one lucky little Princess!
Photos by: Bernardo Grijalva
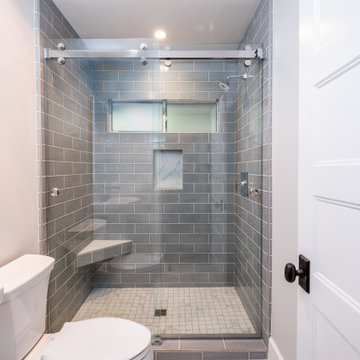
Esempio di una piccola stanza da bagno contemporanea con ante bianche, doccia alcova, WC a due pezzi, pavimento in gres porcellanato, lavabo a colonna, pavimento bianco, porta doccia scorrevole, panca da doccia, un lavabo e mobile bagno freestanding

Design By: Design Set Match Construction by: Kiefer Construction Photography by: Treve Johnson Photography Tile Materials: Tile Shop Light Fixtures: Metro Lighting Plumbing Fixtures: Jack London kitchen & Bath Ideabook: http://www.houzz.com/ideabooks/207396/thumbs/el-sobrante-50s-ranch-bath

Immagine di una piccola stanza da bagno con doccia minimalista con nessun'anta, ante grigie, doccia ad angolo, WC sospeso, piastrelle di marmo, pareti bianche, pavimento in gres porcellanato, lavabo sottopiano, top in marmo, pavimento grigio, porta doccia scorrevole, top grigio, panca da doccia, un lavabo e mobile bagno freestanding

In collaboration with Darcy Tsung Design, we remodeled a long, narrow bathroom to include a lot of space-saving design: wall-mounted toilet, a barrier free shower, and a great deal of natural light via the existing skylight. The owners of the home plan to age in place, so we also added a grab bar in the shower along with a handheld shower for both easy cleaning and for showering while sitting on the floating bench.
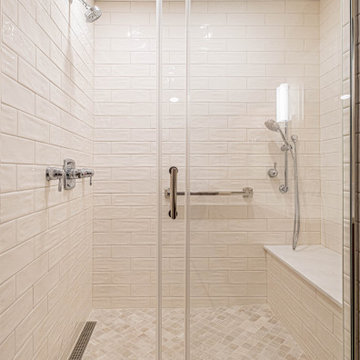
Shower glass enclosure with one stationary panel and slider with transitional header. Long subway tile shower with mosaic tiled floor.
Photos by VLG Photography

Ispirazione per una stanza da bagno con doccia minimalista di medie dimensioni con ante a filo, ante in legno chiaro, doccia a filo pavimento, WC a due pezzi, piastrelle bianche, piastrelle di marmo, pareti bianche, pavimento in gres porcellanato, top in superficie solida, pavimento marrone, porta doccia scorrevole, top bianco, panca da doccia, due lavabi, mobile bagno sospeso, soffitto ribassato, lavabo integrato e boiserie

The master suite was the last remnant of 1980’s (?) design within this renovated Charlottesville home. The intent of Alloy's renovation was to incorporate universal design principles into the couple's bathroom while bringing the clean modern design aesthetic from the rest of the house into their master suite.
After drastically altering the footprint of the existing bathroom to accommodate an occupant with compromised mobility, the architecture of this project, void of color, became a study in texture. To define the individual spaces of bathroom and to create a clean but not cold space, we used white tiles of various sizes, format, and material. In addition, the maple flooring that we installed in the bedroom was carried into the dry zones of the bathroom, while radiant heating was installed in the floors to create both physical and perceptual warmth throughout.
This project also involved a closet expansion that employs a modular closet system, and the installation of a new vanity in the master bedroom. The remainder of the renovations in the bedroom include a large sliding glass door that opens to the adjoining deck, new flooring, and new light fixtures throughout.
Andrea Hubbell Photography

Contemporary bathroom remodel featuring frameless shower doors, shower bench, black and white tile design, and compact vanity
Foto di una piccola stanza da bagno con doccia contemporanea con ante lisce, ante in legno bruno, doccia alcova, WC monopezzo, piastrelle bianche, piastrelle in ceramica, pareti bianche, pavimento in gres porcellanato, lavabo a bacinella, top in quarzo composito, pavimento nero, porta doccia scorrevole, top bianco, panca da doccia, un lavabo e mobile bagno freestanding
Foto di una piccola stanza da bagno con doccia contemporanea con ante lisce, ante in legno bruno, doccia alcova, WC monopezzo, piastrelle bianche, piastrelle in ceramica, pareti bianche, pavimento in gres porcellanato, lavabo a bacinella, top in quarzo composito, pavimento nero, porta doccia scorrevole, top bianco, panca da doccia, un lavabo e mobile bagno freestanding

Liadesign
Foto di una stanza da bagno con doccia contemporanea di medie dimensioni con ante lisce, ante beige, doccia a filo pavimento, WC a due pezzi, piastrelle blu, piastrelle in gres porcellanato, pareti beige, lavabo integrato, top in laminato, porta doccia scorrevole, top beige, panca da doccia, un lavabo e mobile bagno sospeso
Foto di una stanza da bagno con doccia contemporanea di medie dimensioni con ante lisce, ante beige, doccia a filo pavimento, WC a due pezzi, piastrelle blu, piastrelle in gres porcellanato, pareti beige, lavabo integrato, top in laminato, porta doccia scorrevole, top beige, panca da doccia, un lavabo e mobile bagno sospeso
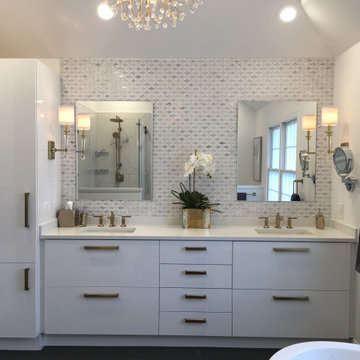
White high gloss flat panel cabinetry with gold handles
Immagine di una grande stanza da bagno padronale tradizionale con ante lisce, ante bianche, vasca freestanding, doccia aperta, WC a due pezzi, piastrelle bianche, piastrelle in gres porcellanato, pareti bianche, pavimento in gres porcellanato, lavabo sottopiano, top in quarzo composito, pavimento grigio, porta doccia scorrevole, top bianco, panca da doccia, due lavabi e mobile bagno incassato
Immagine di una grande stanza da bagno padronale tradizionale con ante lisce, ante bianche, vasca freestanding, doccia aperta, WC a due pezzi, piastrelle bianche, piastrelle in gres porcellanato, pareti bianche, pavimento in gres porcellanato, lavabo sottopiano, top in quarzo composito, pavimento grigio, porta doccia scorrevole, top bianco, panca da doccia, due lavabi e mobile bagno incassato
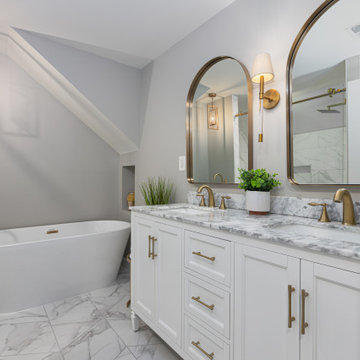
We paired rich marble countertops, warm brushed brass and dynamic porcelain tile flooring to bring this primary bath to life. We balanced soft curves of the arched mirrors and freestanding tub with sharper lines on the floor tile and light fixtures to add an interest to the space.

Pebble stone tile, LED Vanity and a retractable shower bench. This compact bathroom remodel utilizes every inch of space within the room to create an elegant and modern appeal.

The bathroom is one of the most commonly used rooms in your home and demands special attention when it comes to a remodel.
Wanna know how your dream bathroom would look like in real life? Well, that's not a problem at all!
✅ Talk to us today if you're looking to quote.
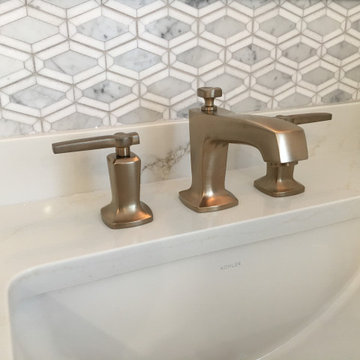
Kohler Margaux faucets in Vibrant Brushed Bronze finish.
Pietra Danae quartz countertop by Bedrock Granite, Shrewsbury, NJ
Esempio di una grande stanza da bagno padronale tradizionale con ante lisce, ante bianche, vasca freestanding, doccia aperta, WC a due pezzi, piastrelle bianche, piastrelle in gres porcellanato, pareti bianche, pavimento in gres porcellanato, lavabo sottopiano, top in quarzo composito, pavimento grigio, porta doccia scorrevole, top bianco, panca da doccia, due lavabi e mobile bagno incassato
Esempio di una grande stanza da bagno padronale tradizionale con ante lisce, ante bianche, vasca freestanding, doccia aperta, WC a due pezzi, piastrelle bianche, piastrelle in gres porcellanato, pareti bianche, pavimento in gres porcellanato, lavabo sottopiano, top in quarzo composito, pavimento grigio, porta doccia scorrevole, top bianco, panca da doccia, due lavabi e mobile bagno incassato
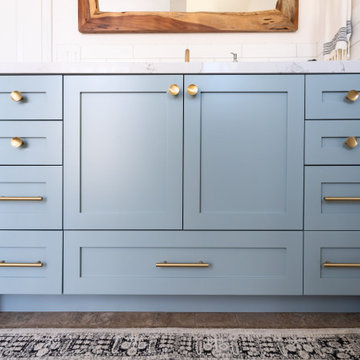
This guest bath has a light and airy feel with an organic element and pop of color. The custom vanity is in a midtown jade aqua-green PPG paint Holy Glen. It provides ample storage while giving contrast to the white and brass elements. A playful use of mixed metal finishes gives the bathroom an up-dated look. The 3 light sconce is gold and black with glass globes that tie the gold cross handle plumbing fixtures and matte black hardware and bathroom accessories together. The quartz countertop has gold veining that adds additional warmth to the space. The acacia wood framed mirror with a natural interior edge gives the bathroom an organic warm feel that carries into the curb-less shower through the use of warn toned river rock. White subway tile in an offset pattern is used on all three walls in the shower and carried over to the vanity backsplash. The shower has a tall niche with quartz shelves providing lots of space for storing shower necessities. The river rock from the shower floor is carried to the back of the niche to add visual interest to the white subway shower wall as well as a black Schluter edge detail. The shower has a frameless glass rolling shower door with matte black hardware to give the this smaller bathroom an open feel and allow the natural light in. There is a gold handheld shower fixture with a cross handle detail that looks amazing against the white subway tile wall. The white Sherwin Williams Snowbound walls are the perfect backdrop to showcase the design elements of the bathroom.
Photography by LifeCreated.

Our Princeton architects designed this spacious shower and made room for a freestanding soaking tub as well in a space which previously featured a built-in jacuzzi bath. The floor and walls of the shower feature La Marca Polished Statuario Nuovo, a porcelain tile with the look and feel of marble. The new vanity is by Greenfield Cabinetry in Benjamin Moore Polaris Blue.
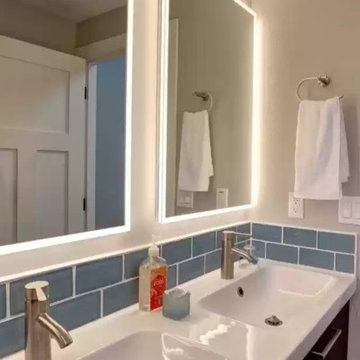
1990s small master bathroom
Foto di una piccola stanza da bagno padronale tradizionale con ante lisce, ante in legno bruno, doccia aperta, WC a due pezzi, piastrelle blu, piastrelle di vetro, pareti grigie, pavimento in gres porcellanato, pavimento bianco, porta doccia scorrevole, top bianco, panca da doccia, due lavabi e mobile bagno sospeso
Foto di una piccola stanza da bagno padronale tradizionale con ante lisce, ante in legno bruno, doccia aperta, WC a due pezzi, piastrelle blu, piastrelle di vetro, pareti grigie, pavimento in gres porcellanato, pavimento bianco, porta doccia scorrevole, top bianco, panca da doccia, due lavabi e mobile bagno sospeso
Bagni con porta doccia scorrevole e panca da doccia - Foto e idee per arredare
1

