Bagni con ante a filo e porta doccia scorrevole - Foto e idee per arredare
Filtra anche per:
Budget
Ordina per:Popolari oggi
1 - 20 di 1.211 foto

Old home bathroom remodel preserving classic look with updated elements. New vanity with double undermount sinks and quartz countertop. Tile shower under slanted roof with small shower bench.

Images by Eagle Photography
Mary Ann Thompson - Designer
Capital Kitchen and Bath - Remodeler
Foto di una stanza da bagno padronale chic di medie dimensioni con ante a filo, ante bianche, doccia doppia, piastrelle in gres porcellanato, pareti marroni, pavimento in gres porcellanato, lavabo sottopiano, pavimento beige, piastrelle grigie, top in marmo e porta doccia scorrevole
Foto di una stanza da bagno padronale chic di medie dimensioni con ante a filo, ante bianche, doccia doppia, piastrelle in gres porcellanato, pareti marroni, pavimento in gres porcellanato, lavabo sottopiano, pavimento beige, piastrelle grigie, top in marmo e porta doccia scorrevole

Bathroom tiles with concrete look.
Collections: Terra Crea - Limo
Immagine di una stanza da bagno con doccia stile rurale con ante a filo, ante marroni, vasca freestanding, doccia doppia, piastrelle beige, piastrelle in gres porcellanato, pareti beige, pavimento in gres porcellanato, lavabo integrato, top piastrellato, pavimento marrone, porta doccia scorrevole, top beige, due lavabi, mobile bagno sospeso e pannellatura
Immagine di una stanza da bagno con doccia stile rurale con ante a filo, ante marroni, vasca freestanding, doccia doppia, piastrelle beige, piastrelle in gres porcellanato, pareti beige, pavimento in gres porcellanato, lavabo integrato, top piastrellato, pavimento marrone, porta doccia scorrevole, top beige, due lavabi, mobile bagno sospeso e pannellatura
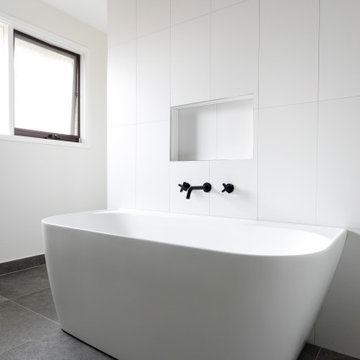
Ispirazione per una grande stanza da bagno padronale minimal con ante a filo, ante bianche, vasca freestanding, doccia ad angolo, WC monopezzo, piastrelle bianche, piastrelle in gres porcellanato, pareti rosa, pavimento in gres porcellanato, lavabo sottopiano, top in quarzo composito, pavimento grigio, porta doccia scorrevole, top bianco, due lavabi e mobile bagno sospeso

Full view of toilet and vanity combo.
Esempio di una stanza da bagno padronale minimal di medie dimensioni con ante a filo, ante bianche, vasca ad alcova, vasca/doccia, WC a due pezzi, pareti grigie, pavimento con piastrelle in ceramica, lavabo sottopiano, top in quarzo composito, pavimento grigio, porta doccia scorrevole, top grigio, nicchia, un lavabo e mobile bagno freestanding
Esempio di una stanza da bagno padronale minimal di medie dimensioni con ante a filo, ante bianche, vasca ad alcova, vasca/doccia, WC a due pezzi, pareti grigie, pavimento con piastrelle in ceramica, lavabo sottopiano, top in quarzo composito, pavimento grigio, porta doccia scorrevole, top grigio, nicchia, un lavabo e mobile bagno freestanding
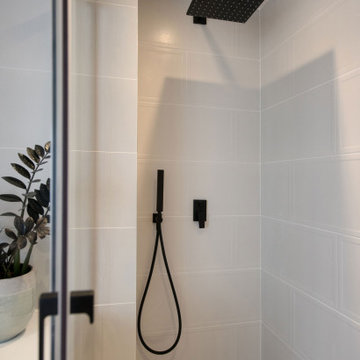
Paroi douche coulissante : LEROY MERLIN
Robinetterie noire laquée : TRES
Foto di una stanza da bagno padronale design di medie dimensioni con ante a filo, ante nere, piastrelle bianche, piastrelle in ceramica, top in superficie solida, top bianco, vasca sottopiano, doccia alcova, pareti beige, pavimento in cemento, lavabo a consolle, pavimento grigio e porta doccia scorrevole
Foto di una stanza da bagno padronale design di medie dimensioni con ante a filo, ante nere, piastrelle bianche, piastrelle in ceramica, top in superficie solida, top bianco, vasca sottopiano, doccia alcova, pareti beige, pavimento in cemento, lavabo a consolle, pavimento grigio e porta doccia scorrevole
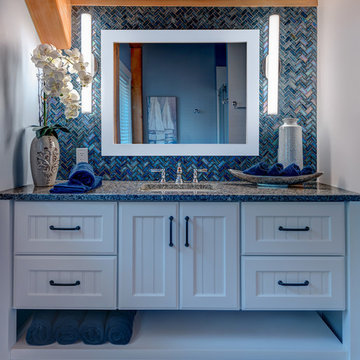
Foto di una stanza da bagno con doccia stile americano di medie dimensioni con ante a filo, ante bianche, doccia alcova, WC a due pezzi, piastrelle blu, piastrelle di vetro, pareti grigie, pavimento con piastrelle in ceramica, lavabo sottopiano, top in granito, pavimento grigio e porta doccia scorrevole
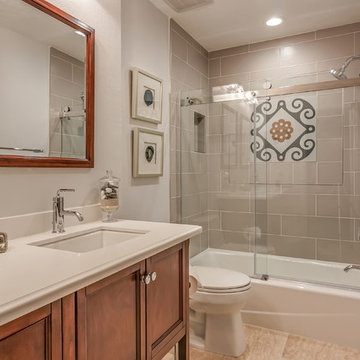
Idee per una stanza da bagno con doccia mediterranea di medie dimensioni con ante a filo, ante in legno scuro, vasca ad alcova, vasca/doccia, piastrelle grigie, piastrelle diamantate, pareti bianche, lavabo sottopiano, pavimento beige, porta doccia scorrevole, WC a due pezzi e top in superficie solida

Une salle de bains entièrement restructurée et rénovée, pour un ensemble contemporain dans un style intemporel, lumineux et chaleureux.
Foto di una stanza da bagno padronale nordica di medie dimensioni con ante a filo, ante bianche, doccia a filo pavimento, piastrelle beige, piastrelle effetto legno, pareti bianche, pavimento con piastrelle in ceramica, lavabo a consolle, pavimento grigio, porta doccia scorrevole, top bianco, un lavabo e mobile bagno sospeso
Foto di una stanza da bagno padronale nordica di medie dimensioni con ante a filo, ante bianche, doccia a filo pavimento, piastrelle beige, piastrelle effetto legno, pareti bianche, pavimento con piastrelle in ceramica, lavabo a consolle, pavimento grigio, porta doccia scorrevole, top bianco, un lavabo e mobile bagno sospeso
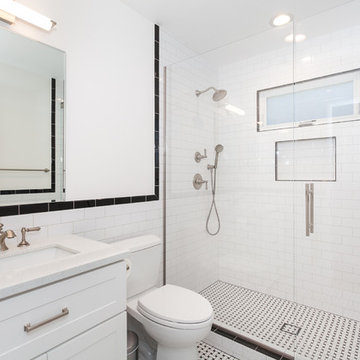
This project’s goal was to create modern and functional bathrooms and a kitchen for a family. We added new quartz countertops and stainless steel appliances bring some life to kitchen. Countertop space was a priority for this project so we designed the kitchen to maximize countertop space but still have enough space to move around in. For the bathroom it was important to add modern features. In the master bathroom we added a walk in shower with two shower heads and some very stylish floors. Check them out!!

Vanity unit in the primary bathroom with zellige tiles backsplash, fluted oak bespoke joinery, Corian worktop and old bronze fixtures. For a relaxed luxury feel.

Un appartement des années soixante désuet manquant de charme et de personnalité, avec une cuisine fermée et peu de rangement fonctionnel.
Notre solution :
Nous avons re-dessiné les espaces en créant une large ouverture de l’entrée vers la pièce à vivre. D’autre part, nous avons décloisonné entre la cuisine et le salon. L’équipe a également conçu un ensemble menuisé sur mesure afin de re-configurer l’entrée et le séjour et de palier le manque de rangements.
Côté cuisine, l’architecte a proposé un aménagement linéaire mis en valeur par un sol aux motifs graphiques. Un îlot central permet d’y adosser le canapé, lui-même disposé en face de la télévision.
En ce qui concerne le gros-oeuvre, afin d’obtenir ce résultat épuré, il a fallu néanmoins reprendre l’intégralité des sols, l’électricité et la plomberie. De la même manière, nous avons créé des plafonds intégrant une isolation phonique et changé la totalité des huisseries.
Côté chambre, l’architecte a pris le parti de créer un dressing reprenant les teintes claires du papier-peint panoramique d’inspiration balinaise, placé en tête-de-lit.
Enfin, côté salle de bains, nous amenons une touche résolument contemporaine grâce une grande douche à l’italienne et un carrelage façon marbre de Carrare pour les sols et murs. Le meuble vasque en chêne clair est quant à lui mis en valeur par des carreaux ciment en forme d’écaille.
Le style :
Un camaïeu de beiges et de verts tendres créent une palette de couleurs que l’on retrouve dans les menuiseries, carrelages, papiers-peints, rideaux et mobiliers. Le résultat ainsi obtenu est à la fois empreint de douceur, de calme et de sérénité… pour le plus grand bonheur de ses propriétaires !

Esempio di una stretta e lunga stanza da bagno padronale moderna di medie dimensioni con ante a filo, ante in legno scuro, vasca freestanding, doccia alcova, WC monopezzo, piastrelle bianche, piastrelle diamantate, pareti bianche, pavimento con piastrelle in ceramica, lavabo sottopiano, top in quarzite, pavimento nero, porta doccia scorrevole, top bianco, due lavabi, mobile bagno freestanding, soffitto in carta da parati e carta da parati

Esempio di una piccola stanza da bagno per bambini minimal con ante a filo, ante verdi, doccia alcova, piastrelle beige, piastrelle in terracotta, pareti verdi, pavimento con piastrelle in ceramica, lavabo da incasso, top in superficie solida, pavimento beige, porta doccia scorrevole, top bianco, un lavabo e mobile bagno sospeso

We transformed a nondescript bathroom from the 1980s, with linoleum and a soffit over the dated vanity into a retro-eclectic oasis for the family and their guests.
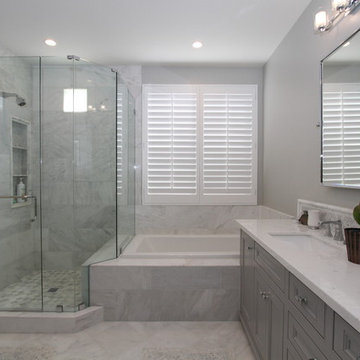
Beautiful updates to dated spaces. We updated the master bathrooms and 2 guest bathrooms with beautiful custom vanities with recessed fronts. The beautiful gray finish works wonderfully with the Carrara marble and white subway tile. We created recessed soap niches in the guest bathrooms and a deluxe recessed niche with shelves in the master bathroom. The lovely gray and white palate gives a fresh calming feeling to these spaces. Now the client has the bathrooms of their dreams.
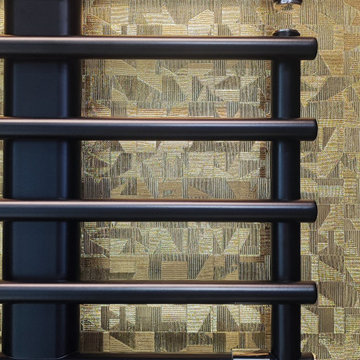
Porte coulissante de la salle d'eau
Ispirazione per una stanza da bagno padronale design di medie dimensioni con ante a filo, ante nere, doccia alcova, piastrelle bianche, piastrelle di pietra calcarea, pareti blu, parquet chiaro, lavabo sottopiano, top in quarzo composito, porta doccia scorrevole, top bianco, due lavabi e mobile bagno incassato
Ispirazione per una stanza da bagno padronale design di medie dimensioni con ante a filo, ante nere, doccia alcova, piastrelle bianche, piastrelle di pietra calcarea, pareti blu, parquet chiaro, lavabo sottopiano, top in quarzo composito, porta doccia scorrevole, top bianco, due lavabi e mobile bagno incassato

Several years ago, Jill and Brian remodeled their kitchen with TKS Design Group and recently decided it was time to look at a primary bath remodel.
Jill and Brian wanted a completely fresh start. We tweaked the layout slightly by reducing the size of the enormous tub deck and expanding the vanities and storage into the old tub deck zone as well as pushing a bit into the awkward carpeted dressing area. By doing so, we were able to substantially expand the existing footprint of the shower. We also relocated the French doors so that the bath would take advantage of the light brought in by the skylight in that area. A large arched window was replaced with a similar but cleaner lined version, and we removed the large bulkhead and columns to open the space. A simple freestanding tub now punctuates the area under the window and makes for a pleasing focal point. Subtle but significant changes.
We chose a neutral gray tile for the floor to ground the space, and then white oak cabinetry and gold finishes bring warmth to the pallet. The large shower features a mix of white and gray tile where an electronic valve system offers a bit of modern technology and customization to bring some luxury to the everyday. The bathroom remodel also features plenty of storage that keeps the everyday necessities tucked away. The result feels modern, airy and restful!
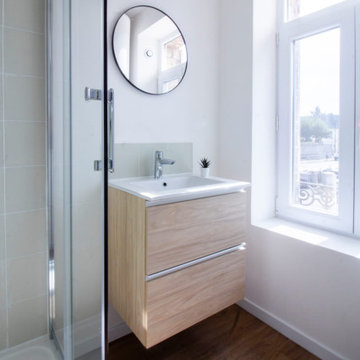
Rénovation d'une salle de bain en salle de bain moderne, compact et élégante pour un petit appartement T2.
Objectif du client : Créer une salle de bain compacte, fonctionnelle, à un budget avec un bon rapport qualité / prix
Montant Salle de bain rénové : 3700€
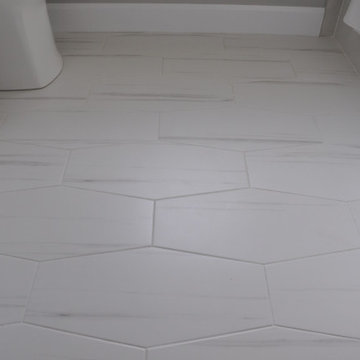
Do you love this tile! To keep things simple and less busy, we opted for a white grout to avoid busy grout lines.
Foto di una stanza da bagno padronale design di medie dimensioni con ante a filo, ante bianche, vasca ad alcova, vasca/doccia, WC a due pezzi, pareti grigie, pavimento con piastrelle in ceramica, lavabo sottopiano, top in quarzo composito, pavimento grigio, porta doccia scorrevole, top grigio, nicchia, un lavabo e mobile bagno freestanding
Foto di una stanza da bagno padronale design di medie dimensioni con ante a filo, ante bianche, vasca ad alcova, vasca/doccia, WC a due pezzi, pareti grigie, pavimento con piastrelle in ceramica, lavabo sottopiano, top in quarzo composito, pavimento grigio, porta doccia scorrevole, top grigio, nicchia, un lavabo e mobile bagno freestanding
Bagni con ante a filo e porta doccia scorrevole - Foto e idee per arredare
1

