Bagni con piastrelle rosse e porta doccia a battente - Foto e idee per arredare
Filtra anche per:
Budget
Ordina per:Popolari oggi
1 - 20 di 192 foto
1 di 3
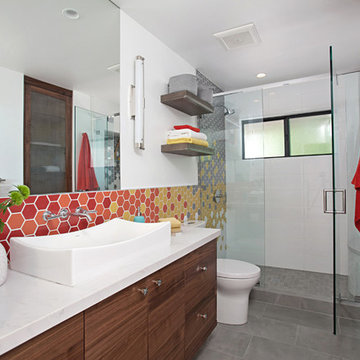
Uniquely Bold in Ocean Beach, CA | Photo Credit: Jackson Design and Remodeling
Idee per una stanza da bagno con doccia minimal con ante lisce, ante in legno scuro, doccia alcova, piastrelle grigie, piastrelle arancioni, piastrelle rosse, piastrelle bianche, piastrelle gialle, pareti bianche, lavabo a bacinella, pavimento grigio e porta doccia a battente
Idee per una stanza da bagno con doccia minimal con ante lisce, ante in legno scuro, doccia alcova, piastrelle grigie, piastrelle arancioni, piastrelle rosse, piastrelle bianche, piastrelle gialle, pareti bianche, lavabo a bacinella, pavimento grigio e porta doccia a battente
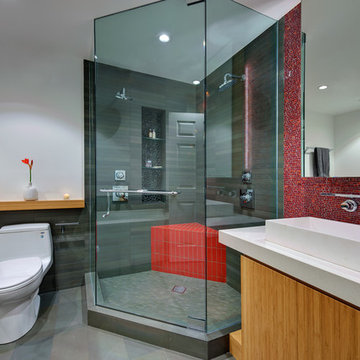
Photo: Bay Area VR - Eli Poblitz
Ispirazione per una piccola stanza da bagno con doccia moderna con piastrelle a mosaico, lavabo a bacinella, piastrelle rosse, nessun'anta, WC a due pezzi, pareti bianche, porta doccia a battente, ante in legno chiaro, doccia ad angolo, pavimento in gres porcellanato, top in quarzo composito e pavimento grigio
Ispirazione per una piccola stanza da bagno con doccia moderna con piastrelle a mosaico, lavabo a bacinella, piastrelle rosse, nessun'anta, WC a due pezzi, pareti bianche, porta doccia a battente, ante in legno chiaro, doccia ad angolo, pavimento in gres porcellanato, top in quarzo composito e pavimento grigio
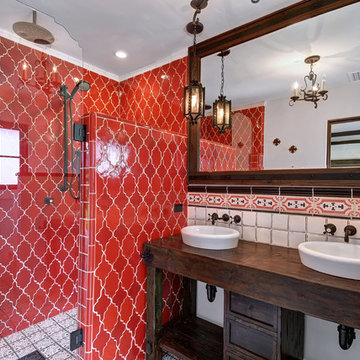
Immagine di una stanza da bagno mediterranea con ante in legno bruno, piastrelle rosse, piastrelle bianche, lavabo a bacinella, top in legno, porta doccia a battente, top marrone, doccia alcova e ante in stile shaker

A bold, elegant retreat complete with a large walk in shower clad in an eye catching Afyon Violet marble. The design team was able to incorporate a new private toilet room and delicate soaker tub that sits upon the timeless herringbone marble floors. The classically design walnut cabinetry with red undertones balances out the more brazen, plum hued pattern of the wall tile. The single, solid pewter urban electric wall sconce makes a refined industrial statement while breaking up the large expanse of the mirror.
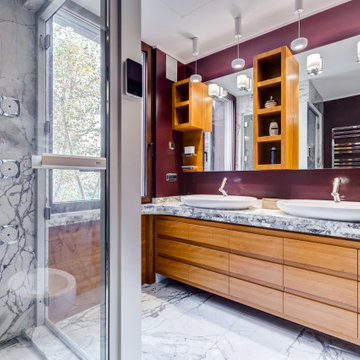
Bagno: angolo sanitari. Tinta Farrow & Ball e scorrevole Rimadesio. Sullo sfondo, connettivo con parquet in rovere e palissandro, soggiorno in tinta grigio scuro e pavimento marmoreo nero-bianco-grigio.
---
Bathroom: WC & bidet corner. "Brinjal" Farrow&Ball aubergine-color bathroom, sliding door (in bathroom), oak & rosewood parquet in connection space, black & white marble floor, gray paintings (living).
---
Omaggio allo stile italiano degli anni Quaranta, sostenuto da impianti di alto livello.
---
A tribute to the Italian style of the Forties, supported by state-of-the-art tech systems.
---
Photographer: Luca Tranquilli

a corner tub-shower provides for flexibility in use, with a custom two-sided enclosure opens the space to the colorful material palette of coral color tile, plywood, and matte laminate surfaces

Idee per una stanza da bagno padronale boho chic di medie dimensioni con ante beige, vasca sottopiano, vasca/doccia, WC sospeso, piastrelle bianche, piastrelle arancioni, piastrelle rosse, piastrelle in ceramica, pareti rosa, parquet scuro, lavabo a bacinella, top in legno, pavimento marrone, porta doccia a battente, top marrone, due lavabi, mobile bagno freestanding e ante lisce
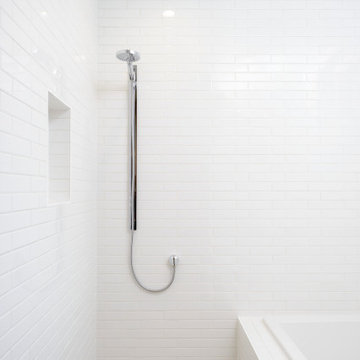
Esempio di una stanza da bagno padronale contemporanea di medie dimensioni con vasca da incasso, doccia aperta, piastrelle rosse, piastrelle in ceramica, pareti bianche, pavimento in gres porcellanato, pavimento grigio, porta doccia a battente e panca da doccia
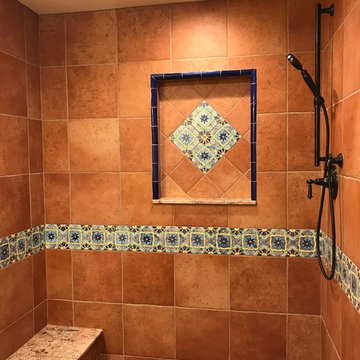
Shower niche, bench and set up
Esempio di una piccola stanza da bagno con doccia american style con ante in stile shaker, ante in legno bruno, doccia ad angolo, WC a due pezzi, piastrelle rosse, piastrelle in gres porcellanato, pareti gialle, pavimento in gres porcellanato, lavabo sottopiano, top in granito, pavimento marrone, porta doccia a battente e top marrone
Esempio di una piccola stanza da bagno con doccia american style con ante in stile shaker, ante in legno bruno, doccia ad angolo, WC a due pezzi, piastrelle rosse, piastrelle in gres porcellanato, pareti gialle, pavimento in gres porcellanato, lavabo sottopiano, top in granito, pavimento marrone, porta doccia a battente e top marrone
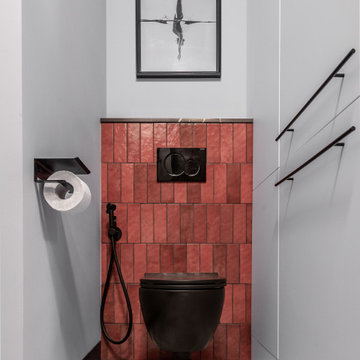
Immagine di una stanza da bagno con doccia di medie dimensioni con ante lisce, ante bianche, zona vasca/doccia separata, WC sospeso, piastrelle rosse, piastrelle in ceramica, pareti grigie, lavabo sottopiano, top in granito, porta doccia a battente, top nero, un lavabo e mobile bagno incassato
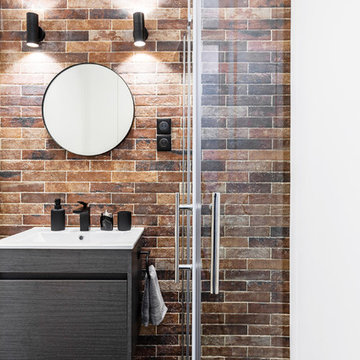
Une jolie salle d'eau avec beaucoup de rangement: coin meuble vasque avec son miroir et ses appliques, coin douche en angle à l'italienne avec ses portes pliantes, son grand placard buanderie, et ses wc suspendus avec placards.

Ispirazione per una stanza da bagno con doccia eclettica di medie dimensioni con ante con riquadro incassato, doccia ad angolo, piastrelle in terracotta, pareti multicolore, pavimento in terracotta, lavabo da incasso, top in granito, porta doccia a battente, top beige, un lavabo, mobile bagno freestanding, carta da parati, ante in legno scuro, piastrelle multicolore, piastrelle rosse e pavimento marrone

Sleek and contemporary, the Soul Collection by Starpool is designed with a dynamic range of finishes and footprints to fit any aesthetic. This steam room and sauna pair is shown in Intense Soul - Walls and seating of the steam room in satin-effect plum crystal with walls in waxed plum fir in the sauna.

We came up with a modified floor plan that relocated the toilet and opened up the space. The tile work also makes the space feel more formal and exotic.
http://www.treve.com
HDR Remodeling Inc. specializes in classic East Bay homes. Whole-house remodels, kitchen and bathroom remodeling, garage and basement conversions are our specialties. Our start-to-finish process -- from design concept to permit-ready plans to production -- will guide you along the way to make sure your project is completed on time and on budget and take the uncertainty and stress out of remodeling your home. Our philosophy -- and passion -- is to help our clients make their remodeling dreams come true.
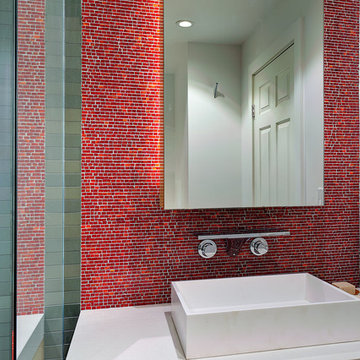
Red glass mosaic backsplash lit up by the recessed LED lighting at the sides of the medicine cabinet/mirror.
Photo: Bay Area VR - Eli Poblitz
Foto di una stanza da bagno padronale minimalista di medie dimensioni con lavabo a bacinella, piastrelle rosse, piastrelle a mosaico, ante lisce, doccia alcova, pareti bianche, top in quarzo composito e porta doccia a battente
Foto di una stanza da bagno padronale minimalista di medie dimensioni con lavabo a bacinella, piastrelle rosse, piastrelle a mosaico, ante lisce, doccia alcova, pareti bianche, top in quarzo composito e porta doccia a battente
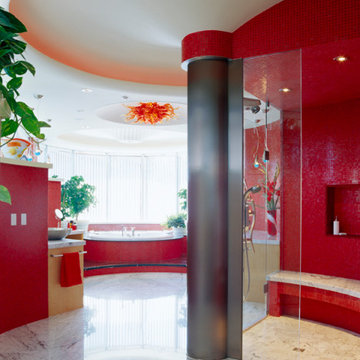
Idee per un'ampia stanza da bagno padronale moderna con ante lisce, ante in legno chiaro, vasca da incasso, doccia a filo pavimento, WC monopezzo, piastrelle rosse, piastrelle di vetro, pareti rosse, pavimento in marmo, lavabo a bacinella, top in marmo, pavimento bianco, porta doccia a battente e top bianco

Esempio di una stanza da bagno padronale moderna di medie dimensioni con ante lisce, ante bianche, vasca sottopiano, vasca/doccia, WC sospeso, piastrelle arancioni, piastrelle rosse, piastrelle in ceramica, pareti arancioni, parquet chiaro, lavabo da incasso, pavimento multicolore, top bianco, un lavabo, mobile bagno sospeso e porta doccia a battente
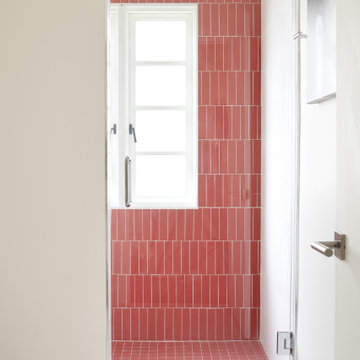
This remodel negotiates the owner’s desire for a modern home with the municipality’s desire to maintain the home’s ‘historic’ character. To satisfy these potentially conflicting interests, our strategy restores the house’s shell while completely gutting the interior to achieve greater connections to the landscape beyond and between previously disconnected levels on the interior.
At the exterior, new doors and windows with black frames hint at the elegant and restrained aesthetic that guides the design throughout. Similarly, a new cantilevered deck at the rear and new French doors at the front create connections to outside that echo the new spatial openness of the reorganized interior.
The original home, although two stories, functioned like a single story home. To remedy this, the primary formal move was to remove the center of the home and insert a new, open stair that visually and physically connects the two levels. To take advantage of this, the lower level was enlarged and completely refinished to provide two new bedrooms, a music room, a playroom, and a bathroom. Similarly, the upper level was completed updated with a new master suite, an updated bathroom, new finishes in the main living spaces, and a new Henrybuilt Kitchen.

This new home, built for a family of 5 on a hillside in Marlboro, VT features a slab-on-grade with frost walls, a thick double stud wall with integrated service cavity, and truss roof with lots of cellulose. It incorporates an innovative compact heating, cooling, and ventilation unit and had the lowest blower door number this team had ever done. Locally sawn hemlock siding, some handmade tiles (the owners are both ceramicists), and a Vermont-made door give the home local shine.
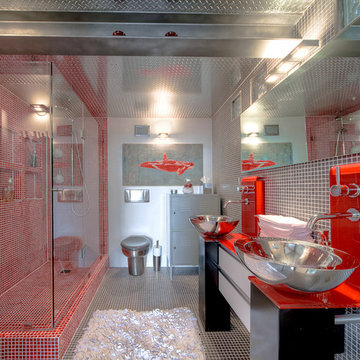
Trish Hamilton Photography
Shoot for interior designer Alex Infingardi, showcasing his modern industrial loft in the historic Capitol Telephone Company building in Washington, DC
Bagni con piastrelle rosse e porta doccia a battente - Foto e idee per arredare
1

