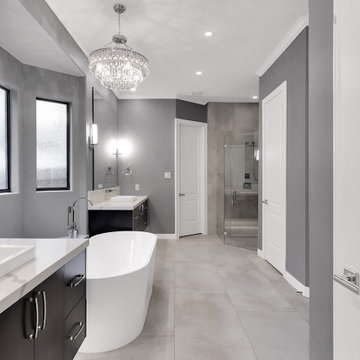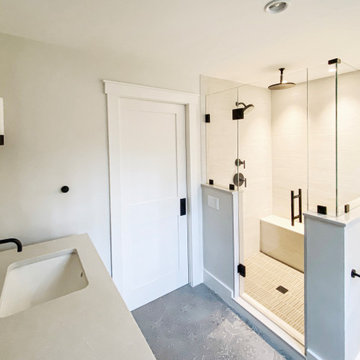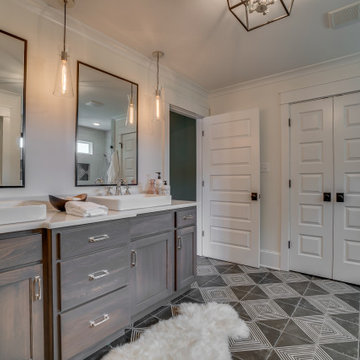Bagni con pavimento in cementine e porta doccia a battente - Foto e idee per arredare
Filtra anche per:
Budget
Ordina per:Popolari oggi
1 - 20 di 4.997 foto

Ispirazione per una piccola stanza da bagno padronale minimalista con ante lisce, ante grigie, doccia ad angolo, WC a due pezzi, pistrelle in bianco e nero, piastrelle in gres porcellanato, pareti bianche, pavimento in cementine, lavabo sottopiano, top in quarzo composito, pavimento grigio, porta doccia a battente e top bianco

This guest bathroom bring calm to the cabin with natural tones through grey countertops and light wood cabinetry. However you always need something unique; like the gold milk globe sconce and funky shaped twin mirrors.

Foto di una grande stanza da bagno padronale minimalista con ante in stile shaker, ante beige, vasca freestanding, doccia ad angolo, WC monopezzo, piastrelle bianche, piastrelle di cemento, pareti bianche, pavimento in cementine, lavabo sottopiano, top in quarzo composito, pavimento grigio, porta doccia a battente, top bianco, due lavabi e mobile bagno freestanding

Foto di una stanza da bagno padronale minimal di medie dimensioni con ante con riquadro incassato, ante blu, vasca ad alcova, zona vasca/doccia separata, WC sospeso, piastrelle blu, piastrelle diamantate, pareti bianche, pavimento in cementine, lavabo da incasso, top in marmo, pavimento bianco, porta doccia a battente e top grigio

Esempio di una grande stanza da bagno padronale moderna con ante lisce, ante in legno scuro, vasca freestanding, doccia doppia, piastrelle grigie, piastrelle in travertino, pareti grigie, pavimento in cementine, lavabo a bacinella, top in quarzo composito, pavimento grigio e porta doccia a battente

Primary Bathroom
Idee per una grande stanza da bagno padronale con ante con bugna sagomata, ante bianche, vasca freestanding, doccia doppia, WC a due pezzi, piastrelle bianche, piastrelle in ceramica, pareti bianche, pavimento in cementine, lavabo da incasso, top in quarzite, pavimento bianco, porta doccia a battente, top bianco, panca da doccia, due lavabi, mobile bagno incassato e soffitto a volta
Idee per una grande stanza da bagno padronale con ante con bugna sagomata, ante bianche, vasca freestanding, doccia doppia, WC a due pezzi, piastrelle bianche, piastrelle in ceramica, pareti bianche, pavimento in cementine, lavabo da incasso, top in quarzite, pavimento bianco, porta doccia a battente, top bianco, panca da doccia, due lavabi, mobile bagno incassato e soffitto a volta

Our clients wanted to add on to their 1950's ranch house, but weren't sure whether to go up or out. We convinced them to go out, adding a Primary Suite addition with bathroom, walk-in closet, and spacious Bedroom with vaulted ceiling. To connect the addition with the main house, we provided plenty of light and a built-in bookshelf with detailed pendant at the end of the hall. The clients' style was decidedly peaceful, so we created a wet-room with green glass tile, a door to a small private garden, and a large fir slider door from the bedroom to a spacious deck. We also used Yakisugi siding on the exterior, adding depth and warmth to the addition. Our clients love using the tub while looking out on their private paradise!

The homeowners wanted a large bathroom that would transport them a world away and give them a spa experience at home. Two vanities, a water closet and a wet room steam shower are tailored to the cosmopolitan couple who lives there.

The Summit Project consisted of architectural and interior design services to remodel a house. A design challenge for this project was the remodel and reconfiguration of the second floor to include a primary bathroom and bedroom, a large primary walk-in closet, a guest bathroom, two separate offices, a guest bedroom, and adding a dedicated laundry room. An architectural study was made to retrofit the powder room on the first floor. The space layout was carefully thought out to accommodate these rooms and give a better flow to the second level, creating an oasis for the homeowners.

Bathroom with oak vanity and nice walk-in shower.
Immagine di una piccola stanza da bagno con doccia tradizionale con consolle stile comò, ante marroni, doccia ad angolo, WC a due pezzi, piastrelle bianche, piastrelle in gres porcellanato, pareti grigie, pavimento in cementine, lavabo a bacinella, top in legno, pavimento grigio, porta doccia a battente, top marrone, un lavabo e mobile bagno freestanding
Immagine di una piccola stanza da bagno con doccia tradizionale con consolle stile comò, ante marroni, doccia ad angolo, WC a due pezzi, piastrelle bianche, piastrelle in gres porcellanato, pareti grigie, pavimento in cementine, lavabo a bacinella, top in legno, pavimento grigio, porta doccia a battente, top marrone, un lavabo e mobile bagno freestanding

A mid century modern bathroom for a teen boy.
Esempio di una piccola stanza da bagno con doccia moderna con ante in stile shaker, ante grigie, vasca ad angolo, piastrelle nere, pareti bianche, pavimento in cementine, lavabo sottopiano, top in granito, pavimento nero, porta doccia a battente, top bianco, nicchia, un lavabo e mobile bagno freestanding
Esempio di una piccola stanza da bagno con doccia moderna con ante in stile shaker, ante grigie, vasca ad angolo, piastrelle nere, pareti bianche, pavimento in cementine, lavabo sottopiano, top in granito, pavimento nero, porta doccia a battente, top bianco, nicchia, un lavabo e mobile bagno freestanding

This bathroom remodel in Fulton, Missouri started out by removing sheetrock, old wallpaper and flooring, taking the bathroom nearly down to the studs before its renovation.
Then the Dimensions In Wood team laid ceramic tile flooring throughout. A fully glassed-in, walk-in Onyx base shower was installed with a handheld shower sprayer, a handicap-accessible, safety grab bar, and small shower seat.
Decorative accent glass tiles add an attractive element to the floor-to-ceiling shower tile, and also extend inside the two shelf shower niche. A full bathtub still gives the home owners the option for a shower or a soak.
The single sink vanity has a Taj Mahal countertop which is a quartzite that resembles Italian Calacatta marble in appearance, but is much harder and more durable. Custom cabinets provide ample storage and the wall is protected by a glass tile backsplash which matches the shower.
Recessed can lights installed in the ceiling keep the bathroom bright, in connection with the mirror mounted sconces.
Finally a custom toilet tank topper cabinet with crown moulding adds storage space.
Contact Us Today to discuss Translating Your Bathroom Remodeling Vision into a Reality.

Modern Bathroom, Gray bathroom with floating vanities, quartz with a lot a character, grey large tile, and an elegant chandelier.
The Woodlands TX
Idee per una stanza da bagno padronale moderna di medie dimensioni con consolle stile comò, ante in legno bruno, vasca freestanding, doccia a filo pavimento, piastrelle grigie, piastrelle in ceramica, pareti grigie, pavimento in cementine, lavabo sottopiano, top in quarzo composito, pavimento grigio, porta doccia a battente, top bianco, due lavabi e mobile bagno sospeso
Idee per una stanza da bagno padronale moderna di medie dimensioni con consolle stile comò, ante in legno bruno, vasca freestanding, doccia a filo pavimento, piastrelle grigie, piastrelle in ceramica, pareti grigie, pavimento in cementine, lavabo sottopiano, top in quarzo composito, pavimento grigio, porta doccia a battente, top bianco, due lavabi e mobile bagno sospeso

To create the master suite this home owner dreamed of, we moved a few walls, and a lot of doors and windows. Essentially half the house went under construction. Within the same footprint we created a larger master bathroom, walk in closet, and guest room while retaining the same number of bedrooms. The second room became smaller but officially became a bedroom with a closet and more functional layout. What you don’t see in the finished pictures is a new utility room that had to be built downstairs in the garage to service the new plumbing and heating.
All those black bathroom fixtures are Kohler and the tile is from Ann Sacks. The stunning grey tile is Andy Fleishman and the grout not only fills in the separations but defines the white design in the tile. This time-intensive process meant the tiles had to be sealed before install and twice after.
All the black framed windows are by Anderson Woodright series and have a classic 3 light over 0 light sashes.
The doors are true sealer panels with a classic trim, as well as thicker head casings and a top cap.
We moved the master bathroom to the side of the house where it could take advantage of the windows. In the master bathroom in addition to the ann sacks tile on the floor, some of the tile was laid out in a way that made it feel like one sheet with almost no space in between. We found more storage in the master by putting it in the knee wall and bench seat. The master shower also has a rain head as well as a regular shower head that can be used separately or together.
The second bathroom has a unique tub completely encased in grey quartz stone with a clever mitered edge to minimize grout lines. It also has a larger window to brighten up the bathroom and add some drama.

In this project, Glenbrook Cabinetry helped to create a modern farmhouse-inspired master bathroom. First, we designed a walnut double vanity, stained with Night Forest to allow the warmth of the grain to show through. Next on the opposing wall, we designed a make-up vanity to expanded storage and counter space. We additionally crafted a complimenting linen closet in the private toilet room with custom cut-outs. Each built-in piece uses brass hardware to bring warmth and a bit of contrast to the cool tones of the cabinetry and flooring. The finishing touch is the custom shiplap wall coverings, which add a slightly rustic touch to the room.

Ispirazione per una grande stanza da bagno padronale country con ante lisce, ante in legno bruno, doccia alcova, piastrelle bianche, piastrelle in ceramica, pareti bianche, pavimento in cementine, lavabo a bacinella, pavimento nero e porta doccia a battente

A classical pretty blue, grey and white bathroom designed for two young children.
Foto di una stanza da bagno vittoriana di medie dimensioni con vasca con piedi a zampa di leone, doccia a filo pavimento, piastrelle grigie, piastrelle diamantate, pareti grigie, pavimento in cementine, pavimento blu, porta doccia a battente, top bianco, ante blu, lavabo a consolle e ante lisce
Foto di una stanza da bagno vittoriana di medie dimensioni con vasca con piedi a zampa di leone, doccia a filo pavimento, piastrelle grigie, piastrelle diamantate, pareti grigie, pavimento in cementine, pavimento blu, porta doccia a battente, top bianco, ante blu, lavabo a consolle e ante lisce

Photography by Stu Estler
Immagine di una piccola stanza da bagno padronale rustica con doccia ad angolo, WC a due pezzi, piastrelle bianche, piastrelle diamantate, pareti bianche, pavimento in cementine, pavimento multicolore e porta doccia a battente
Immagine di una piccola stanza da bagno padronale rustica con doccia ad angolo, WC a due pezzi, piastrelle bianche, piastrelle diamantate, pareti bianche, pavimento in cementine, pavimento multicolore e porta doccia a battente

Immagine di una grande stanza da bagno padronale country con vasca freestanding, doccia ad angolo, pistrelle in bianco e nero, piastrelle bianche, pareti grigie, pavimento multicolore, porta doccia a battente, ante con riquadro incassato, ante bianche, piastrelle in ceramica, pavimento in cementine, lavabo a bacinella e top bianco

Immagine di una grande stanza da bagno padronale tradizionale con ante beige, vasca freestanding, pareti bianche, lavabo sottopiano, pavimento multicolore, top grigio, doccia doppia, piastrelle bianche, piastrelle diamantate, pavimento in cementine, top in quarzo composito, porta doccia a battente, toilette, due lavabi, mobile bagno incassato, pareti in legno e ante lisce
Bagni con pavimento in cementine e porta doccia a battente - Foto e idee per arredare
1

