Bagni con pareti rosa e porta doccia a battente - Foto e idee per arredare
Filtra anche per:
Budget
Ordina per:Popolari oggi
1 - 20 di 737 foto
1 di 3

The main space features a soaking tub and vanity, while the sauna, shower and toilet rooms are arranged along one side of the room.
Gus Cantavero Photography

The Holloway blends the recent revival of mid-century aesthetics with the timelessness of a country farmhouse. Each façade features playfully arranged windows tucked under steeply pitched gables. Natural wood lapped siding emphasizes this homes more modern elements, while classic white board & batten covers the core of this house. A rustic stone water table wraps around the base and contours down into the rear view-out terrace.
Inside, a wide hallway connects the foyer to the den and living spaces through smooth case-less openings. Featuring a grey stone fireplace, tall windows, and vaulted wood ceiling, the living room bridges between the kitchen and den. The kitchen picks up some mid-century through the use of flat-faced upper and lower cabinets with chrome pulls. Richly toned wood chairs and table cap off the dining room, which is surrounded by windows on three sides. The grand staircase, to the left, is viewable from the outside through a set of giant casement windows on the upper landing. A spacious master suite is situated off of this upper landing. Featuring separate closets, a tiled bath with tub and shower, this suite has a perfect view out to the rear yard through the bedroom's rear windows. All the way upstairs, and to the right of the staircase, is four separate bedrooms. Downstairs, under the master suite, is a gymnasium. This gymnasium is connected to the outdoors through an overhead door and is perfect for athletic activities or storing a boat during cold months. The lower level also features a living room with a view out windows and a private guest suite.
Architect: Visbeen Architects
Photographer: Ashley Avila Photography
Builder: AVB Inc.

Immagine di una stanza da bagno per bambini contemporanea di medie dimensioni con ante lisce, ante marroni, vasca ad alcova, vasca/doccia, WC monopezzo, pistrelle in bianco e nero, piastrelle di cemento, pareti rosa, pavimento con piastrelle in ceramica, lavabo sottopiano, top in quarzo composito, pavimento nero, porta doccia a battente, top bianco, due lavabi e mobile bagno freestanding
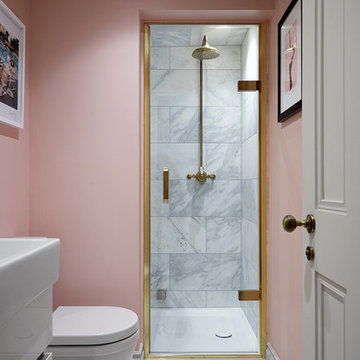
©Anna Stathaki
Idee per una piccola stanza da bagno minimalista con ante lisce, ante bianche, doccia aperta, WC monopezzo, piastrelle di marmo, pareti rosa, pavimento bianco e porta doccia a battente
Idee per una piccola stanza da bagno minimalista con ante lisce, ante bianche, doccia aperta, WC monopezzo, piastrelle di marmo, pareti rosa, pavimento bianco e porta doccia a battente

Idee per una grande stanza da bagno padronale chic con ante bianche, vasca sottopiano, doccia alcova, piastrelle bianche, piastrelle in pietra, pareti rosa, pavimento con piastrelle in ceramica, top in marmo, ante con riquadro incassato, bidè, porta doccia a battente, lavabo sottopiano, pavimento bianco e top bianco
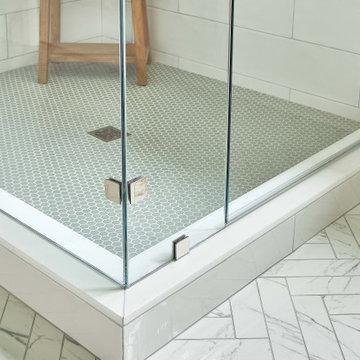
Builder: Watershed Builder
Photography: Michael Blevins
A secondary bathroom for a sweet young girl in Charlotte with navy blue vanity, white quartz countertop, gold hardware, gold accent mirror and hexagon porcelain tile.
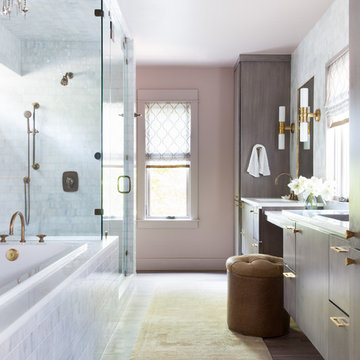
Ispirazione per una stanza da bagno padronale chic di medie dimensioni con ante lisce, ante grigie, vasca da incasso, piastrelle grigie, pareti rosa, parquet chiaro, lavabo integrato, top in superficie solida, pavimento marrone, porta doccia a battente e top bianco

Idee per una stanza da bagno classica con doccia alcova, pareti rosa, parquet scuro, lavabo a consolle, pavimento marrone, porta doccia a battente e un lavabo
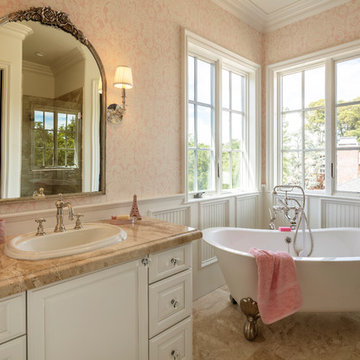
Elegant French bathroom with freestanding tub and wainscoting.
Foto di una stanza da bagno con doccia chic di medie dimensioni con ante in stile shaker, ante bianche, vasca freestanding, doccia alcova, pareti rosa, pavimento in marmo, lavabo da incasso, top in granito, pavimento beige, porta doccia a battente e top beige
Foto di una stanza da bagno con doccia chic di medie dimensioni con ante in stile shaker, ante bianche, vasca freestanding, doccia alcova, pareti rosa, pavimento in marmo, lavabo da incasso, top in granito, pavimento beige, porta doccia a battente e top beige
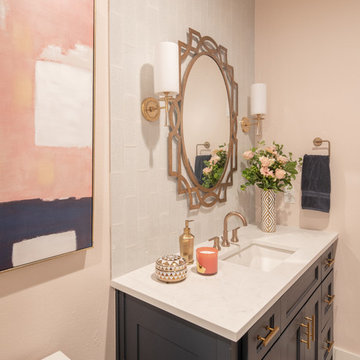
Michael Hunter Photography
Esempio di una stanza da bagno con doccia etnica di medie dimensioni con ante a filo, ante blu, doccia aperta, piastrelle blu, piastrelle di vetro, pareti rosa, parquet chiaro, lavabo sottopiano, top in quarzite, pavimento marrone, porta doccia a battente e top bianco
Esempio di una stanza da bagno con doccia etnica di medie dimensioni con ante a filo, ante blu, doccia aperta, piastrelle blu, piastrelle di vetro, pareti rosa, parquet chiaro, lavabo sottopiano, top in quarzite, pavimento marrone, porta doccia a battente e top bianco

Classic and calm guest bath with pale pink chevron tiling and marble floors.
Immagine di una grande stanza da bagno per bambini eclettica con vasca da incasso, doccia alcova, WC monopezzo, piastrelle rosa, piastrelle in ceramica, pareti rosa, pavimento in marmo, lavabo rettangolare, top piastrellato, pavimento grigio, porta doccia a battente e top rosa
Immagine di una grande stanza da bagno per bambini eclettica con vasca da incasso, doccia alcova, WC monopezzo, piastrelle rosa, piastrelle in ceramica, pareti rosa, pavimento in marmo, lavabo rettangolare, top piastrellato, pavimento grigio, porta doccia a battente e top rosa

luxurious details add warmth to the graphic space.
Idee per una piccola stanza da bagno per bambini minimalista con ante lisce, ante in legno chiaro, vasca ad alcova, vasca/doccia, WC monopezzo, pistrelle in bianco e nero, piastrelle di cemento, pareti rosa, pavimento con piastrelle in ceramica, lavabo integrato, top in quarzo composito, pavimento nero, porta doccia a battente, top bianco, nicchia, due lavabi e mobile bagno freestanding
Idee per una piccola stanza da bagno per bambini minimalista con ante lisce, ante in legno chiaro, vasca ad alcova, vasca/doccia, WC monopezzo, pistrelle in bianco e nero, piastrelle di cemento, pareti rosa, pavimento con piastrelle in ceramica, lavabo integrato, top in quarzo composito, pavimento nero, porta doccia a battente, top bianco, nicchia, due lavabi e mobile bagno freestanding
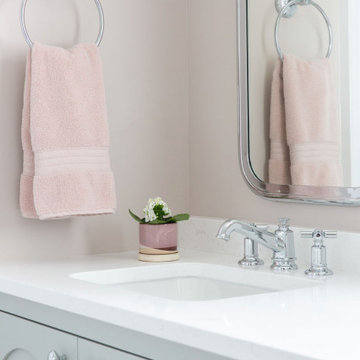
Esempio di una stanza da bagno per bambini tradizionale di medie dimensioni con ante con riquadro incassato, ante grigie, vasca ad alcova, vasca/doccia, WC a due pezzi, piastrelle bianche, piastrelle in ceramica, pareti rosa, pavimento in marmo, lavabo sottopiano, top in quarzo composito, pavimento multicolore, porta doccia a battente, top bianco, due lavabi e mobile bagno incassato
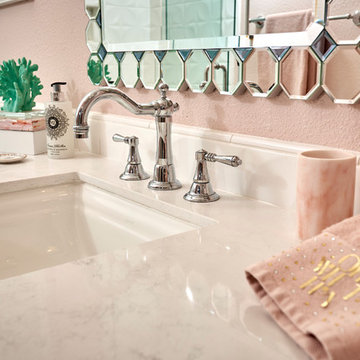
Soft gray and pink with coastal style elements. Wood tile floor and white and gray shower. We expanded the bathroom footprint to add a makeup vanity area.

Floor to ceiling bold marble tiles 24x24 in size.
We created an area rug effect with tile under the tub and shower that seamlessly meets the concrete porcelein floor tile, also 24x24 in size.
We love this freestanding tub and hidden horizontal shower niche.
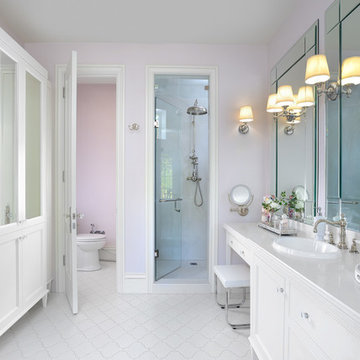
Immagine di una grande stanza da bagno padronale chic con ante bianche, pareti rosa, lavabo da incasso, pavimento bianco, ante in stile shaker, vasca freestanding, WC monopezzo, top in quarzite, doccia alcova, porta doccia a battente e toilette
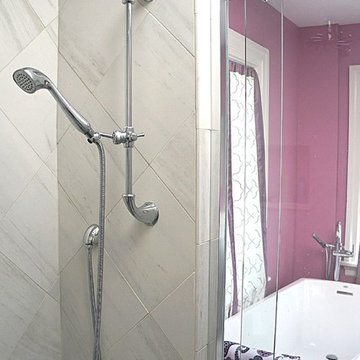
This stately Haverford home was a great investment for the clients — who call themselves serial longterm flippers. After purchase, they renovated the kitchen to better accommodate entertaining and cooking holiday feasts for large family gatherings.
They took an awkward open master bath and remade it into his-and-hers baths, joined by a shower between the two. Enclosing the bathroom areas created a large dressing area with copious closets between the master bedroom and the reconfigured bath.
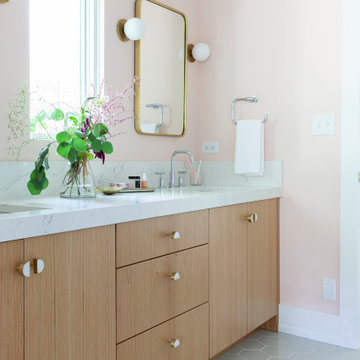
Free ebook, Creating the Ideal Kitchen. DOWNLOAD NOW
Designed by: Susan Klimala, CKD, CBD
Photography by: LOMA Studios
For more information on kitchen and bath design ideas go to: www.kitchenstudio-ge.com
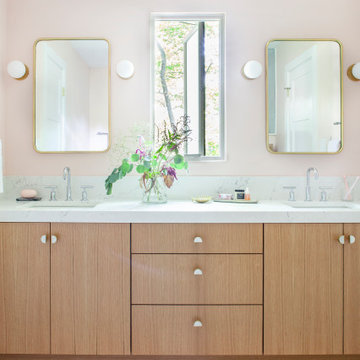
Free ebook, Creating the Ideal Kitchen. DOWNLOAD NOW
Designed by: Susan Klimala, CKD, CBD
Photography by: LOMA Studios
For more information on kitchen and bath design ideas go to: www.kitchenstudio-ge.com
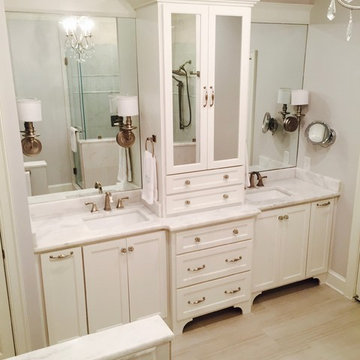
Foto di una stanza da bagno padronale tradizionale di medie dimensioni con ante con riquadro incassato, ante bianche, doccia alcova, piastrelle bianche, piastrelle a mosaico, pareti rosa, parquet chiaro, lavabo sottopiano, top in marmo, pavimento beige, porta doccia a battente, vasca da incasso e WC monopezzo
Bagni con pareti rosa e porta doccia a battente - Foto e idee per arredare
1

