Bagni con consolle stile comò e porta doccia a battente - Foto e idee per arredare
Filtra anche per:
Budget
Ordina per:Popolari oggi
1 - 20 di 10.819 foto

This transformation started with a builder grade bathroom and was expanded into a sauna wet room. With cedar walls and ceiling and a custom cedar bench, the sauna heats the space for a relaxing dry heat experience. The goal of this space was to create a sauna in the secondary bathroom and be as efficient as possible with the space. This bathroom transformed from a standard secondary bathroom to a ergonomic spa without impacting the functionality of the bedroom.
This project was super fun, we were working inside of a guest bedroom, to create a functional, yet expansive bathroom. We started with a standard bathroom layout and by building out into the large guest bedroom that was used as an office, we were able to create enough square footage in the bathroom without detracting from the bedroom aesthetics or function. We worked with the client on her specific requests and put all of the materials into a 3D design to visualize the new space.
Houzz Write Up: https://www.houzz.com/magazine/bathroom-of-the-week-stylish-spa-retreat-with-a-real-sauna-stsetivw-vs~168139419
The layout of the bathroom needed to change to incorporate the larger wet room/sauna. By expanding the room slightly it gave us the needed space to relocate the toilet, the vanity and the entrance to the bathroom allowing for the wet room to have the full length of the new space.
This bathroom includes a cedar sauna room that is incorporated inside of the shower, the custom cedar bench follows the curvature of the room's new layout and a window was added to allow the natural sunlight to come in from the bedroom. The aromatic properties of the cedar are delightful whether it's being used with the dry sauna heat and also when the shower is steaming the space. In the shower are matching porcelain, marble-look tiles, with architectural texture on the shower walls contrasting with the warm, smooth cedar boards. Also, by increasing the depth of the toilet wall, we were able to create useful towel storage without detracting from the room significantly.
This entire project and client was a joy to work with.

Situated on prime waterfront slip, the Pine Tree House could float we used so much wood.
This project consisted of a complete package. Built-In lacquer wall unit with custom cabinetry & LED lights, walnut floating vanities, credenzas, walnut slat wood bar with antique mirror backing.

Ispirazione per una stanza da bagno con doccia stile rurale di medie dimensioni con consolle stile comò, ante in legno scuro, doccia alcova, WC monopezzo, piastrelle beige, piastrelle in pietra, pareti beige, parquet scuro, lavabo integrato, top in cemento, pavimento marrone e porta doccia a battente

This Houston, Texas River Oaks home went through a complete remodel of their master bathroom. Originally, it was a bland rectangular space with a misplaced shower in the center of the bathroom; partnered with a built-in tub against the window. We redesigned the new space by completely gutting the old bathroom. We decided to make the space flow more consistently by working with the rectangular layout and then created a master bathroom with free-standing tub inside the shower enclosure. The tub was floated inside the shower by the window. Next, we added a large bench seat with an oversized mosaic glass backdrop by Lunada Bay "Agate Taiko. The 9’ x 9’ shower is fully enclosed with 3/8” seamless glass. The furniture-like vanity was custom built with decorative overlays on the mirror doors to match the shower mosaic tile design. Further, we bleached the hickory wood to get the white wash stain on the cabinets. The floor tile is 12" x 24" Athena Sand with a linear mosaic running the length of the room. This tranquil spa bath has many luxurious amenities such as a Bain Ultra Air Tub, "Evanescence" with Brizo Virage Lavatory faucets and fixtures in a brushed bronze brilliance finish. Overall, this was a drastic, yet much needed change for my client.

For the primary bathroom, we played with pattern and kept the floors neutral, but incorporated patterned tiles to the entire back wall. We added a soaking tub and enclosed shower with a glass door. A reeded vanity and board and batten on the walls were added for texture, along with a stacked quartz countertop. Lastly, we balanced it all out with champagne bronze hardware and sconces for a sophisticated feel.

Fully remodeled master bathroom was reimaged to fit the lifestyle and personality of the client. Complete with a full-sized freestanding bathtub, customer vanity, wall mounted fixtures and standalone shower.
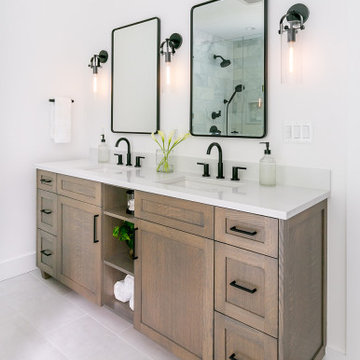
Crisp and clean with bold black accents elevate this timeless bathroom renovation. A combination of ceramic and marble tile ensures durability with a note of elegance for every day use. Custom double bowl vanity and linen closet with roll out trays was crafted with rough sawn wood and topped with a quartz countertop. A new picture window expands the space with incredible light and views.
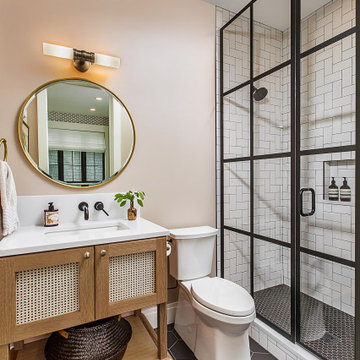
The ensuite bathroom of this guest room of a coastal vacation home near Ann Arbor, Michigan. Hex flooring, crittal-style shower doors, vanity with caned doors, round mirror.

A simple but bold moment in this secondary bathroom designed by Kennedy Cole Interior Design.
Ispirazione per una stanza da bagno con doccia moderna di medie dimensioni con consolle stile comò, ante in legno scuro, WC a due pezzi, piastrelle blu, piastrelle in ceramica, pareti bianche, pavimento in cemento, lavabo sottopiano, top in quarzo composito, pavimento grigio, porta doccia a battente, top bianco, nicchia, un lavabo e mobile bagno freestanding
Ispirazione per una stanza da bagno con doccia moderna di medie dimensioni con consolle stile comò, ante in legno scuro, WC a due pezzi, piastrelle blu, piastrelle in ceramica, pareti bianche, pavimento in cemento, lavabo sottopiano, top in quarzo composito, pavimento grigio, porta doccia a battente, top bianco, nicchia, un lavabo e mobile bagno freestanding
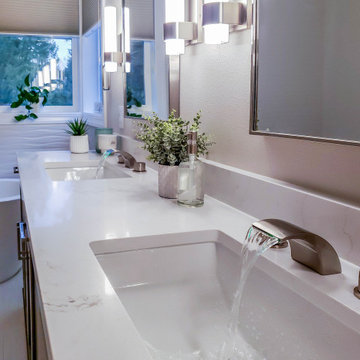
This classic contemporary bathroom remodel brings new life into a dated space using soft warm tones and light open spaces. Brushed nickel finishes and warm wood tones pair with white walls to bring a crisp contemporary feel to the bathroom. Overall, this family's new bathroom downplays the need for too many accessories and instead focuses on clean lines and function.

Remodeling the master bath provided many design challenges. The long and narrow space was visually expanded by removing an impeding large linen closet from the space. The additional space allowed for two sinks where there was previously only one. In addition, the long and narrow window in the bath provided amazing natural light, but made it difficult to incorporate vanity mirrors that were tall enough. The designer solved this issue by incorporating pivoting mirrors that mounted just below the long window. Finally, a custom walnut vanity was designed to utilize every inch of space. The vanity front steps in and out on the ends to make access by the toilet area more functional and spacious. A large shower with a built in quartz shower seat and hand held shower wand provide touch of luxury. Finally, the ceramic floor tile design provides a mid century punch without overpowering the tranquil space.

This 3 by 6 Subway style and Hex floor makes space feel more modernize but still keeps the Pre-war building element
Esempio di una stanza da bagno padronale design di medie dimensioni con consolle stile comò, ante bianche, doccia aperta, WC monopezzo, pistrelle in bianco e nero, piastrelle in ceramica, pareti bianche, pavimento con piastrelle a mosaico, lavabo a bacinella, top in quarzo composito, pavimento grigio, porta doccia a battente, top bianco, un lavabo e mobile bagno freestanding
Esempio di una stanza da bagno padronale design di medie dimensioni con consolle stile comò, ante bianche, doccia aperta, WC monopezzo, pistrelle in bianco e nero, piastrelle in ceramica, pareti bianche, pavimento con piastrelle a mosaico, lavabo a bacinella, top in quarzo composito, pavimento grigio, porta doccia a battente, top bianco, un lavabo e mobile bagno freestanding

This beautiful farmhouse chic bathroom has a black and white patterned cement tile floor. The wall tiles are white subway tiles with black grout. The furniture grade vanity is topped with a white Carrera marble counter. Oil rubbed bronze fixtures complete the room with a contemporary and polished look.
Welcome to this sports lover’s paradise in West Chester, PA! We started with the completely blank palette of an unfinished basement and created space for everyone in the family by adding a main television watching space, a play area, a bar area, a full bathroom and an exercise room. The floor is COREtek engineered hardwood, which is waterproof and durable, and great for basements and floors that might take a beating. Combining wood, steel, tin and brick, this modern farmhouse looking basement is chic and ready to host family and friends to watch sporting events!
Rudloff Custom Builders has won Best of Houzz for Customer Service in 2014, 2015 2016, 2017 and 2019. We also were voted Best of Design in 2016, 2017, 2018, 2019 which only 2% of professionals receive. Rudloff Custom Builders has been featured on Houzz in their Kitchen of the Week, What to Know About Using Reclaimed Wood in the Kitchen as well as included in their Bathroom WorkBook article. We are a full service, certified remodeling company that covers all of the Philadelphia suburban area. This business, like most others, developed from a friendship of young entrepreneurs who wanted to make a difference in their clients’ lives, one household at a time. This relationship between partners is much more than a friendship. Edward and Stephen Rudloff are brothers who have renovated and built custom homes together paying close attention to detail. They are carpenters by trade and understand concept and execution. Rudloff Custom Builders will provide services for you with the highest level of professionalism, quality, detail, punctuality and craftsmanship, every step of the way along our journey together.
Specializing in residential construction allows us to connect with our clients early in the design phase to ensure that every detail is captured as you imagined. One stop shopping is essentially what you will receive with Rudloff Custom Builders from design of your project to the construction of your dreams, executed by on-site project managers and skilled craftsmen. Our concept: envision our client’s ideas and make them a reality. Our mission: CREATING LIFETIME RELATIONSHIPS BUILT ON TRUST AND INTEGRITY.
Photo Credit: Linda McManus Images

Idee per una stanza da bagno padronale chic di medie dimensioni con consolle stile comò, ante bianche, vasca freestanding, doccia ad angolo, WC a due pezzi, piastrelle grigie, piastrelle di marmo, pareti bianche, pavimento in marmo, lavabo sottopiano, top in marmo, pavimento grigio, porta doccia a battente e top bianco
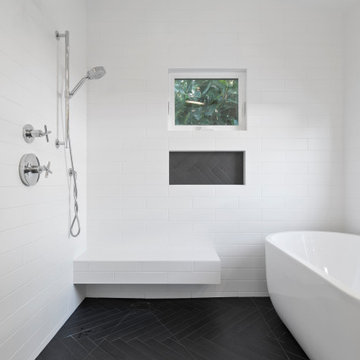
The added master bathroom features subway herringbone matte black tiles on floors and shampoo niche, white subway tiles on walls and floating bench (all from Spazio LA Tile Gallery), vaulted ceilings, a freestanding tub and Signature Hardware vanity.
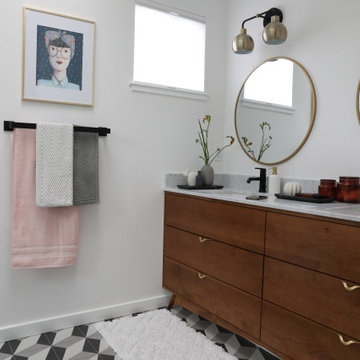
Ispirazione per una grande stanza da bagno padronale minimalista con consolle stile comò, ante in legno scuro, doccia alcova, pareti bianche, pavimento con piastrelle in ceramica, lavabo sottopiano, top in marmo, pavimento multicolore, porta doccia a battente e top bianco

Pond House Master bath with double pedestal sinks and mosaic tile
Gridley Graves
Immagine di una grande stanza da bagno padronale american style con consolle stile comò, ante grigie, doccia alcova, pistrelle in bianco e nero, piastrelle diamantate, pareti grigie, pavimento in gres porcellanato, lavabo a colonna, top in marmo, pavimento multicolore, porta doccia a battente, top multicolore, panca da doccia, due lavabi e mobile bagno freestanding
Immagine di una grande stanza da bagno padronale american style con consolle stile comò, ante grigie, doccia alcova, pistrelle in bianco e nero, piastrelle diamantate, pareti grigie, pavimento in gres porcellanato, lavabo a colonna, top in marmo, pavimento multicolore, porta doccia a battente, top multicolore, panca da doccia, due lavabi e mobile bagno freestanding
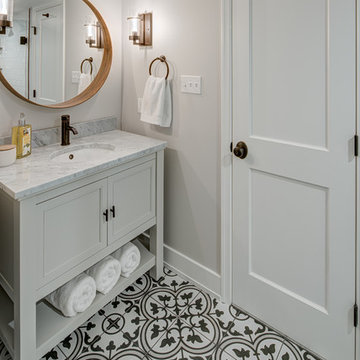
Photography by Stu Estler
Esempio di una piccola stanza da bagno padronale stile rurale con consolle stile comò, ante grigie, doccia ad angolo, WC a due pezzi, piastrelle bianche, piastrelle diamantate, pareti bianche, pavimento in cementine, lavabo sottopiano, top in marmo, pavimento multicolore, porta doccia a battente e top bianco
Esempio di una piccola stanza da bagno padronale stile rurale con consolle stile comò, ante grigie, doccia ad angolo, WC a due pezzi, piastrelle bianche, piastrelle diamantate, pareti bianche, pavimento in cementine, lavabo sottopiano, top in marmo, pavimento multicolore, porta doccia a battente e top bianco
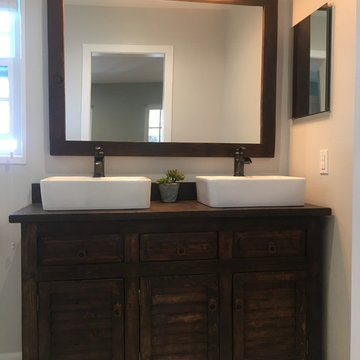
Master Bathroom Double Vanity with Vessel Sinks
Idee per una stanza da bagno padronale country di medie dimensioni con consolle stile comò, ante in legno bruno, doccia aperta, WC a due pezzi, piastrelle bianche, piastrelle diamantate, pareti grigie, pavimento in cementine, lavabo a bacinella, top in legno, pavimento multicolore e porta doccia a battente
Idee per una stanza da bagno padronale country di medie dimensioni con consolle stile comò, ante in legno bruno, doccia aperta, WC a due pezzi, piastrelle bianche, piastrelle diamantate, pareti grigie, pavimento in cementine, lavabo a bacinella, top in legno, pavimento multicolore e porta doccia a battente
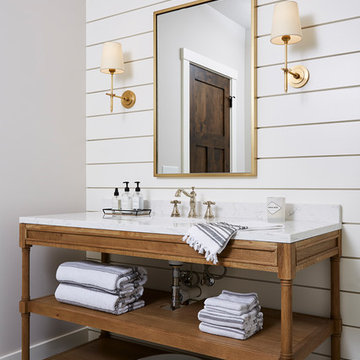
Modern Farmhouse style basement finish for a busy young family of four.
Ispirazione per una stanza da bagno con doccia country di medie dimensioni con consolle stile comò, ante in legno chiaro, doccia alcova, WC a due pezzi, piastrelle gialle, piastrelle in gres porcellanato, pareti bianche, pavimento in cementine, lavabo sottopiano, top in marmo, pavimento bianco, porta doccia a battente e top bianco
Ispirazione per una stanza da bagno con doccia country di medie dimensioni con consolle stile comò, ante in legno chiaro, doccia alcova, WC a due pezzi, piastrelle gialle, piastrelle in gres porcellanato, pareti bianche, pavimento in cementine, lavabo sottopiano, top in marmo, pavimento bianco, porta doccia a battente e top bianco
Bagni con consolle stile comò e porta doccia a battente - Foto e idee per arredare
1

