Bagni con pistrelle in bianco e nero e pavimento arancione - Foto e idee per arredare
Filtra anche per:
Budget
Ordina per:Popolari oggi
1 - 8 di 8 foto
1 di 3
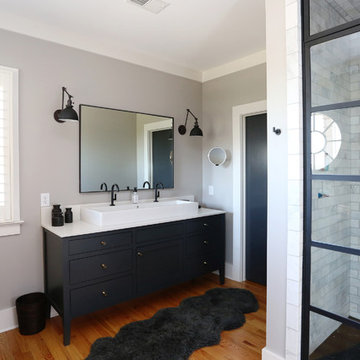
Idee per una stanza da bagno padronale industriale di medie dimensioni con ante con riquadro incassato, ante nere, doccia alcova, pistrelle in bianco e nero, piastrelle diamantate, pareti grigie, pavimento in legno massello medio, lavabo a bacinella, top in quarzo composito, WC a due pezzi, pavimento arancione, porta doccia a battente e top bianco

This Paradise Model ATU is extra tall and grand! As you would in you have a couch for lounging, a 6 drawer dresser for clothing, and a seating area and closet that mirrors the kitchen. Quartz countertops waterfall over the side of the cabinets encasing them in stone. The custom kitchen cabinetry is sealed in a clear coat keeping the wood tone light. Black hardware accents with contrast to the light wood. A main-floor bedroom- no crawling in and out of bed. The wallpaper was an owner request; what do you think of their choice?
The bathroom has natural edge Hawaiian mango wood slabs spanning the length of the bump-out: the vanity countertop and the shelf beneath. The entire bump-out-side wall is tiled floor to ceiling with a diamond print pattern. The shower follows the high contrast trend with one white wall and one black wall in matching square pearl finish. The warmth of the terra cotta floor adds earthy warmth that gives life to the wood. 3 wall lights hang down illuminating the vanity, though durning the day, you likely wont need it with the natural light shining in from two perfect angled long windows.
This Paradise model was way customized. The biggest alterations were to remove the loft altogether and have one consistent roofline throughout. We were able to make the kitchen windows a bit taller because there was no loft we had to stay below over the kitchen. This ATU was perfect for an extra tall person. After editing out a loft, we had these big interior walls to work with and although we always have the high-up octagon windows on the interior walls to keep thing light and the flow coming through, we took it a step (or should I say foot) further and made the french pocket doors extra tall. This also made the shower wall tile and shower head extra tall. We added another ceiling fan above the kitchen and when all of those awning windows are opened up, all the hot air goes right up and out.
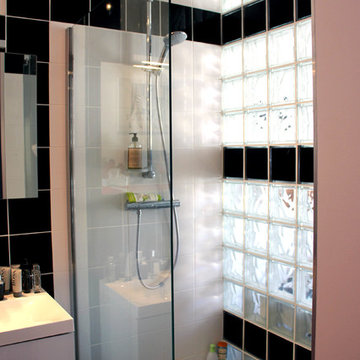
Salle de bain parents
Foto di una stanza da bagno padronale tradizionale di medie dimensioni con ante lisce, ante bianche, doccia a filo pavimento, WC sospeso, pistrelle in bianco e nero, piastrelle di vetro, pareti arancioni, pavimento in linoleum, lavabo rettangolare, top in pietra calcarea, pavimento arancione, doccia aperta e top blu
Foto di una stanza da bagno padronale tradizionale di medie dimensioni con ante lisce, ante bianche, doccia a filo pavimento, WC sospeso, pistrelle in bianco e nero, piastrelle di vetro, pareti arancioni, pavimento in linoleum, lavabo rettangolare, top in pietra calcarea, pavimento arancione, doccia aperta e top blu
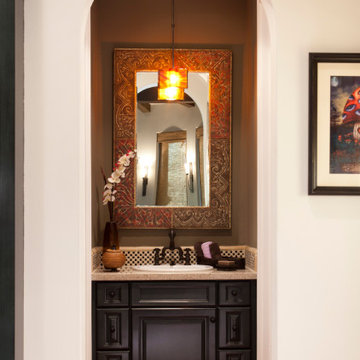
Idee per una piccola stanza da bagno con doccia mediterranea con ante con bugna sagomata, ante nere, pistrelle in bianco e nero, piastrelle in pietra, pareti grigie, pavimento in terracotta, lavabo da incasso, top in superficie solida, pavimento arancione, top beige, un lavabo, mobile bagno incassato e soffitto a volta

This Paradise Model ATU is extra tall and grand! As you would in you have a couch for lounging, a 6 drawer dresser for clothing, and a seating area and closet that mirrors the kitchen. Quartz countertops waterfall over the side of the cabinets encasing them in stone. The custom kitchen cabinetry is sealed in a clear coat keeping the wood tone light. Black hardware accents with contrast to the light wood. A main-floor bedroom- no crawling in and out of bed. The wallpaper was an owner request; what do you think of their choice?
The bathroom has natural edge Hawaiian mango wood slabs spanning the length of the bump-out: the vanity countertop and the shelf beneath. The entire bump-out-side wall is tiled floor to ceiling with a diamond print pattern. The shower follows the high contrast trend with one white wall and one black wall in matching square pearl finish. The warmth of the terra cotta floor adds earthy warmth that gives life to the wood. 3 wall lights hang down illuminating the vanity, though durning the day, you likely wont need it with the natural light shining in from two perfect angled long windows.
This Paradise model was way customized. The biggest alterations were to remove the loft altogether and have one consistent roofline throughout. We were able to make the kitchen windows a bit taller because there was no loft we had to stay below over the kitchen. This ATU was perfect for an extra tall person. After editing out a loft, we had these big interior walls to work with and although we always have the high-up octagon windows on the interior walls to keep thing light and the flow coming through, we took it a step (or should I say foot) further and made the french pocket doors extra tall. This also made the shower wall tile and shower head extra tall. We added another ceiling fan above the kitchen and when all of those awning windows are opened up, all the hot air goes right up and out.
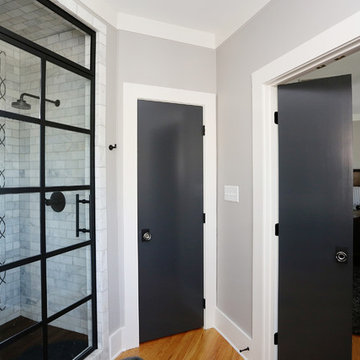
Idee per una stanza da bagno padronale industriale di medie dimensioni con ante con riquadro incassato, ante nere, doccia alcova, pistrelle in bianco e nero, piastrelle diamantate, pareti grigie, pavimento in legno massello medio, lavabo a bacinella, top in quarzo composito, WC a due pezzi, pavimento arancione, porta doccia a battente e top bianco

This Paradise Model ATU is extra tall and grand! As you would in you have a couch for lounging, a 6 drawer dresser for clothing, and a seating area and closet that mirrors the kitchen. Quartz countertops waterfall over the side of the cabinets encasing them in stone. The custom kitchen cabinetry is sealed in a clear coat keeping the wood tone light. Black hardware accents with contrast to the light wood. A main-floor bedroom- no crawling in and out of bed. The wallpaper was an owner request; what do you think of their choice?
The bathroom has natural edge Hawaiian mango wood slabs spanning the length of the bump-out: the vanity countertop and the shelf beneath. The entire bump-out-side wall is tiled floor to ceiling with a diamond print pattern. The shower follows the high contrast trend with one white wall and one black wall in matching square pearl finish. The warmth of the terra cotta floor adds earthy warmth that gives life to the wood. 3 wall lights hang down illuminating the vanity, though durning the day, you likely wont need it with the natural light shining in from two perfect angled long windows.
This Paradise model was way customized. The biggest alterations were to remove the loft altogether and have one consistent roofline throughout. We were able to make the kitchen windows a bit taller because there was no loft we had to stay below over the kitchen. This ATU was perfect for an extra tall person. After editing out a loft, we had these big interior walls to work with and although we always have the high-up octagon windows on the interior walls to keep thing light and the flow coming through, we took it a step (or should I say foot) further and made the french pocket doors extra tall. This also made the shower wall tile and shower head extra tall. We added another ceiling fan above the kitchen and when all of those awning windows are opened up, all the hot air goes right up and out.
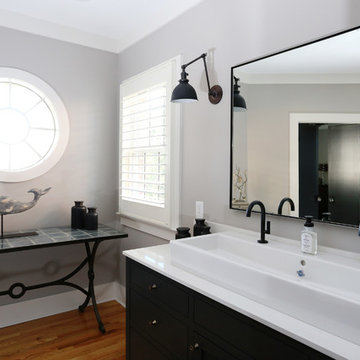
Esempio di una stanza da bagno padronale industriale di medie dimensioni con ante con riquadro incassato, ante nere, doccia alcova, pistrelle in bianco e nero, piastrelle diamantate, pareti grigie, pavimento in legno massello medio, lavabo a bacinella, top in quarzo composito, WC a due pezzi, pavimento arancione, porta doccia a battente e top bianco
Bagni con pistrelle in bianco e nero e pavimento arancione - Foto e idee per arredare
1

