Bagni con pistrelle in bianco e nero e lavabo a colonna - Foto e idee per arredare
Filtra anche per:
Budget
Ordina per:Popolari oggi
1 - 20 di 709 foto
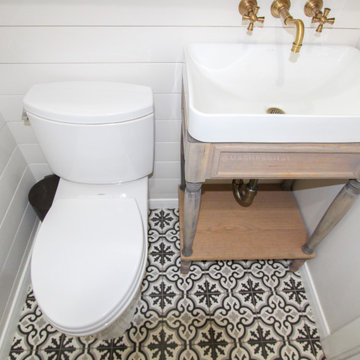
Idee per una piccola stanza da bagno con doccia country con consolle stile comò, ante in legno chiaro, WC monopezzo, pistrelle in bianco e nero, pareti bianche, pavimento con piastrelle in ceramica, lavabo a colonna, pavimento bianco e top bianco

Esempio di un grande bagno di servizio moderno con ante con riquadro incassato, ante bianche, WC monopezzo, pistrelle in bianco e nero, piastrelle in gres porcellanato, pareti grigie, pavimento con piastrelle a mosaico, lavabo a colonna, pavimento nero, top grigio e mobile bagno freestanding
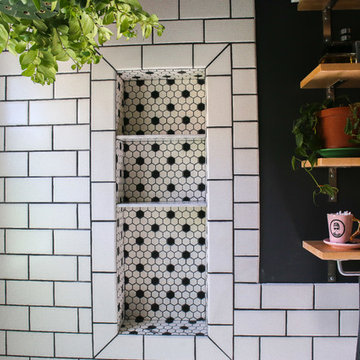
From sleek city lofts to rustic farmhouses, black and white rooms never fail to elevate the aesthetic of a home. This classic color scheme will always be in style, especially for bathroom makeovers.

Spaces and Faces Photography
Ispirazione per una stanza da bagno padronale chic con vasca con piedi a zampa di leone, piastrelle nere, pistrelle in bianco e nero, piastrelle bianche, piastrelle diamantate, pareti multicolore, lavabo a colonna e pavimento nero
Ispirazione per una stanza da bagno padronale chic con vasca con piedi a zampa di leone, piastrelle nere, pistrelle in bianco e nero, piastrelle bianche, piastrelle diamantate, pareti multicolore, lavabo a colonna e pavimento nero
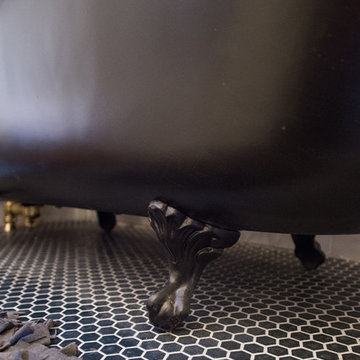
The "before" of this project was an all-out turquoise, 80's style bathroom that was cramped and needed a lot of help. The client wanted a clean, calming bathroom that made full use of the limited space. The apartment was in a prewar building, so we sought to preserve the building's rich history while creating a sleek and modern design.
To open up the space, we switched out an old tub and replaced it with a claw foot tub, then took out the vanity and put in a pedestal sink, making up for the lost storage with a medicine cabinet. Marble subway tiles, brass details, and contrasting black floor tiles add to the industrial charm, creating a chic but clean palette.
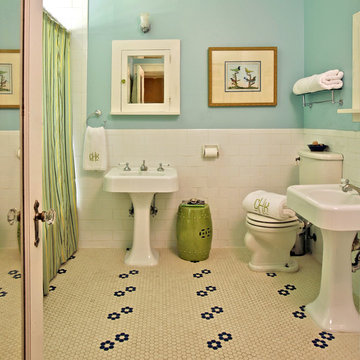
Photography by Robert Peacock.
Immagine di una stanza da bagno padronale chic di medie dimensioni con lavabo a colonna, pavimento con piastrelle a mosaico, vasca ad alcova, vasca/doccia, pistrelle in bianco e nero, piastrelle in ceramica, pareti blu e doccia con tenda
Immagine di una stanza da bagno padronale chic di medie dimensioni con lavabo a colonna, pavimento con piastrelle a mosaico, vasca ad alcova, vasca/doccia, pistrelle in bianco e nero, piastrelle in ceramica, pareti blu e doccia con tenda
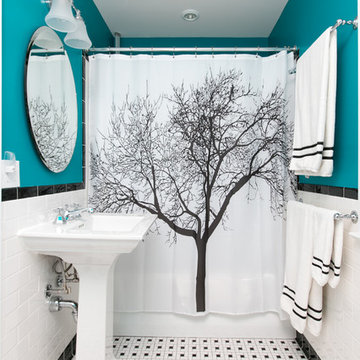
Foto di una stanza da bagno con doccia tradizionale con vasca ad alcova, vasca/doccia, pistrelle in bianco e nero, piastrelle diamantate, pareti blu, pavimento con piastrelle a mosaico, lavabo a colonna, pavimento multicolore e doccia con tenda

The boldness of the tiles black and white pattern with its overall whimsical pattern made the selection a perfect fit for a playful and innovative room.
.
I liked the way the different shapes blend into each other, hardly indistinguishable from one another, yet decipherable. His shapes are visual mazes, archetypal ideograms of a sort. At a distance, they form a pattern; up close, they form a story. Many of the themes are about people and their connections to each other. Some are visually explicit; others are more reflective and discreet. Most are just fun and whimsical, appealing to children and to the uninhibited in us. They are also primitive in their bold lines and graphic imagery. Many shapes are of monsters and scary beings, relaying the innate fears of childhood and the exterior landscape of the reality of city life. In effect, they are graffiti like patterns, yet indelibly marked in our subconscious. In addition, the basic black, white, and red colors so essential to Haring’s work express the boldness and basic instincts of color and form.
In addition, my passion for both design and art found their aesthetic confluence in the expression of this whimsical statement of idea and function.
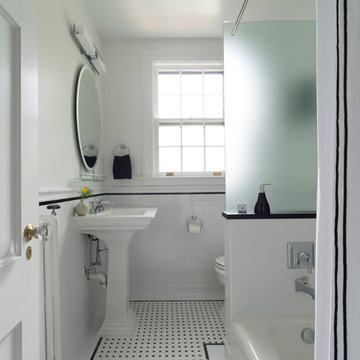
Michael K. Wilkinson
Though the footprint of the hall bath did not change, we did gut the entire room. The client had the idea of a classic black and white look for this bathroom. The designer added add interest with a thin black border on the white tile chair rail. The same thin border was also used on the floor to create a basket weave tile inset. A strip of Absolute Black granite tops off the white knee wall that separates the tub and toilet. Relocating plumbing is always a challenge in existing apartments. That is why we try to work with existing stacks and pipes. In this case, the new tub filler faucet was relocated 12-inches from the existing location and placed on the knee wall.
To accommodate the small footprint of the bathroom we used a 24-inch pedestal sink, round (not elongated) toilet and tub that is 4-feet 6-inches long (rather than a 5-foot standard tub. However, the new tub is 32-inches wide (the old one was narrower) which is more convenient for a shower tub.
A frosted glass panel was placed on the knee wall to give the owners privacy while taking a shower—as you can see the window is across from the tub. A new showerhead was reinstalled in place of the existing one. We used a special rod with a cap–in addition to its use as a curtain rod, it also acts as a support for the glass panel.
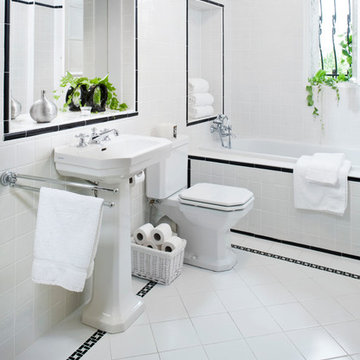
Guest Bathroom
Foto di una stanza da bagno padronale chic di medie dimensioni con lavabo a colonna, vasca ad alcova, WC monopezzo, pistrelle in bianco e nero e pareti bianche
Foto di una stanza da bagno padronale chic di medie dimensioni con lavabo a colonna, vasca ad alcova, WC monopezzo, pistrelle in bianco e nero e pareti bianche

http://www.pickellbuilders.com. Photography by Linda Oyama Bryan.
Powder Room with beadboard wainscot, black and white floor tile, grass cloth wall covering, pedestal sink and wall sconces in Traditional Style Home.
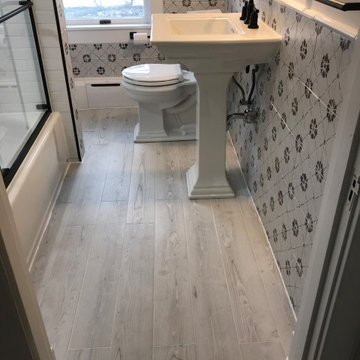
Such fun to transform a teeny weeny third floor bathroom into a sweet bath time retreat for these clients and their littles!
Esempio di una piccola stanza da bagno per bambini chic con vasca ad alcova, doccia alcova, WC a due pezzi, pistrelle in bianco e nero, piastrelle in ceramica, pareti grigie, pavimento con piastrelle in ceramica, lavabo a colonna, pavimento grigio, porta doccia scorrevole, nicchia e un lavabo
Esempio di una piccola stanza da bagno per bambini chic con vasca ad alcova, doccia alcova, WC a due pezzi, pistrelle in bianco e nero, piastrelle in ceramica, pareti grigie, pavimento con piastrelle in ceramica, lavabo a colonna, pavimento grigio, porta doccia scorrevole, nicchia e un lavabo
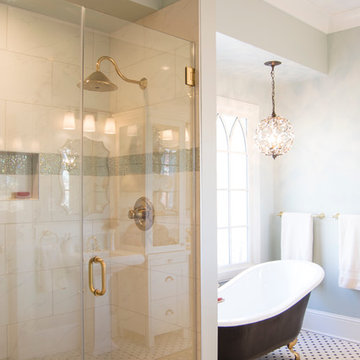
Client previously had a standard pre-fab molded shower with a curtain. She asked for a complete upgrade with full length glass doors, stone/pebble floor, porcelain wall tile with accent of iridescent glass mosaic tile. Fixtures and hardware are in a satin brass finish.
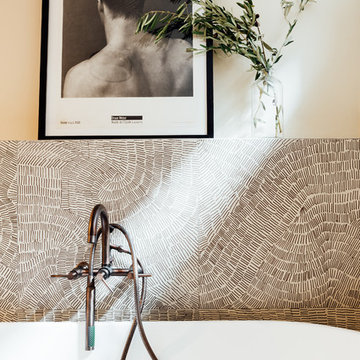
Worked with Lloyd Architecture on a complete, historic renovation that included remodel of kitchen, living areas, main suite, office, and bathrooms. Sought to modernize the home while maintaining the historic charm and architectural elements.
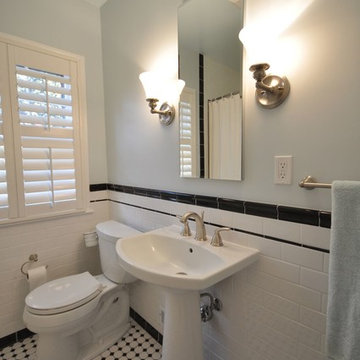
Idee per una stanza da bagno con doccia classica di medie dimensioni con vasca ad alcova, vasca/doccia, WC a due pezzi, pistrelle in bianco e nero, piastrelle diamantate, pareti blu, pavimento con piastrelle in ceramica e lavabo a colonna
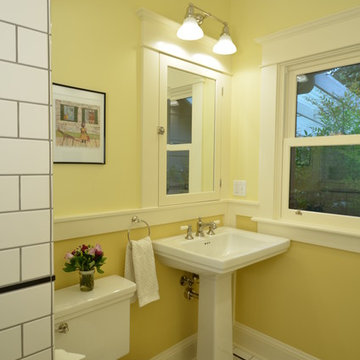
Through a series of remodels, the home owners have been able to create a home they truly love. Both baths have traditional white and black tile work with two-toned walls bringing in warmth and character. Custom built medicine cabinets allow for additional storage and continue the Craftsman vernacular.
Photo: Eckert & Eckert Photography

Foto di una stanza da bagno tradizionale con pistrelle in bianco e nero, pareti bianche, pavimento con piastrelle a mosaico, lavabo a colonna e due lavabi
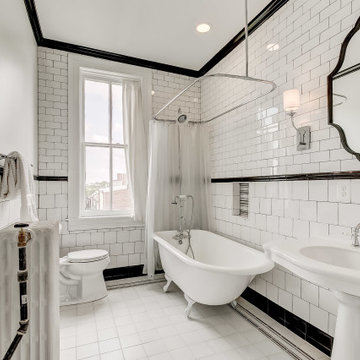
Esempio di una stanza da bagno tradizionale con vasca con piedi a zampa di leone, vasca/doccia, pistrelle in bianco e nero, piastrelle diamantate, lavabo a colonna, pavimento bianco, doccia con tenda, un lavabo e nicchia
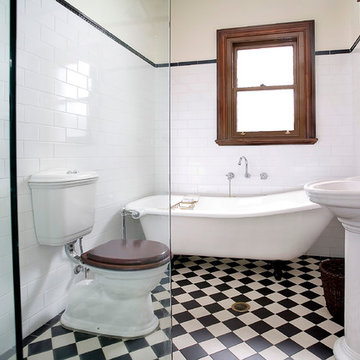
Victoriana bathroom in original portion of house, Patrick O'Carrigan
Esempio di una stanza da bagno chic con vasca freestanding, lavabo a colonna, pistrelle in bianco e nero e pavimento multicolore
Esempio di una stanza da bagno chic con vasca freestanding, lavabo a colonna, pistrelle in bianco e nero e pavimento multicolore

Feature in: Luxe Magazine Miami & South Florida Luxury Magazine
If visitors to Robyn and Allan Webb’s one-bedroom Miami apartment expect the typical all-white Miami aesthetic, they’ll be pleasantly surprised upon stepping inside. There, bold theatrical colors, like a black textured wallcovering and bright teal sofa, mix with funky patterns,
such as a black-and-white striped chair, to create a space that exudes charm. In fact, it’s the wife’s style that initially inspired the design for the home on the 20th floor of a Brickell Key high-rise. “As soon as I saw her with a green leather jacket draped across her shoulders, I knew we would be doing something chic that was nothing like the typical all- white modern Miami aesthetic,” says designer Maite Granda of Robyn’s ensemble the first time they met. The Webbs, who often vacation in Paris, also had a clear vision for their new Miami digs: They wanted it to exude their own modern interpretation of French decor.
“We wanted a home that was luxurious and beautiful,”
says Robyn, noting they were downsizing from a four-story residence in Alexandria, Virginia. “But it also had to be functional.”
To read more visit: https:
https://maitegranda.com/wp-content/uploads/2018/01/LX_MIA18_HOM_MaiteGranda_10.pdf
Rolando Diaz
Bagni con pistrelle in bianco e nero e lavabo a colonna - Foto e idee per arredare
1

