Bagni con piastrelle verdi e top in saponaria - Foto e idee per arredare
Filtra anche per:
Budget
Ordina per:Popolari oggi
1 - 20 di 74 foto

Spa experience in Rio Rancho. Remodel by: There's no place like home llc. Photo by: Su Casa Magazine
Foto di una stanza da bagno padronale minimal con ante lisce, ante in legno bruno, vasca freestanding, doccia aperta, piastrelle marroni, piastrelle grigie, piastrelle verdi, piastrelle a listelli, pareti beige, parquet chiaro, lavabo a bacinella e top in saponaria
Foto di una stanza da bagno padronale minimal con ante lisce, ante in legno bruno, vasca freestanding, doccia aperta, piastrelle marroni, piastrelle grigie, piastrelle verdi, piastrelle a listelli, pareti beige, parquet chiaro, lavabo a bacinella e top in saponaria
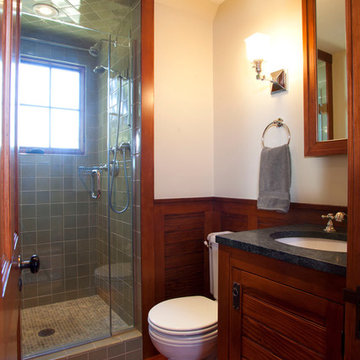
Photo by Randy O'Rourke
www.rorphotos.com
Ispirazione per una stanza da bagno tradizionale di medie dimensioni con ante con riquadro incassato, ante in legno bruno, doccia alcova, WC a due pezzi, piastrelle verdi, piastrelle in ceramica, pareti bianche, pavimento in legno massello medio, lavabo sottopiano e top in saponaria
Ispirazione per una stanza da bagno tradizionale di medie dimensioni con ante con riquadro incassato, ante in legno bruno, doccia alcova, WC a due pezzi, piastrelle verdi, piastrelle in ceramica, pareti bianche, pavimento in legno massello medio, lavabo sottopiano e top in saponaria

Foto di una grande stanza da bagno per bambini minimalista con ante di vetro, ante in legno chiaro, vasca freestanding, doccia aperta, WC sospeso, piastrelle verdi, piastrelle in ceramica, pareti verdi, pavimento in travertino, lavabo a bacinella, top in saponaria, pavimento beige, doccia aperta e top grigio
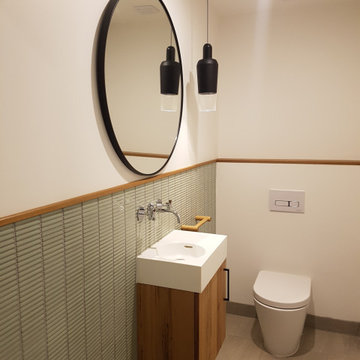
Elegant Powder Room with stunning sage green kitkat tiles, complemented with floating basin, wooden Scandiluxe accessories and black pendant light
Foto di un bagno di servizio design di medie dimensioni con ante in legno scuro, WC monopezzo, piastrelle verdi, piastrelle di vetro, lavabo sospeso, top in saponaria e mobile bagno sospeso
Foto di un bagno di servizio design di medie dimensioni con ante in legno scuro, WC monopezzo, piastrelle verdi, piastrelle di vetro, lavabo sospeso, top in saponaria e mobile bagno sospeso
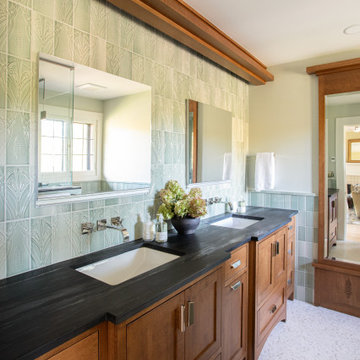
Esempio di una grande stanza da bagno padronale stile americano con ante lisce, ante in legno scuro, doccia alcova, WC monopezzo, piastrelle verdi, piastrelle in ceramica, pareti verdi, pavimento con piastrelle a mosaico, lavabo da incasso, top in saponaria, pavimento multicolore, porta doccia a battente, top nero, panca da doccia, due lavabi e mobile bagno incassato

Mediterranean home nestled into the native landscape in Northern California.
Immagine di una grande stanza da bagno padronale mediterranea con ante beige, vasca da incasso, doccia aperta, piastrelle verdi, piastrelle in pietra, pareti beige, parquet chiaro, lavabo da incasso, top in saponaria, pavimento beige, porta doccia a battente e top grigio
Immagine di una grande stanza da bagno padronale mediterranea con ante beige, vasca da incasso, doccia aperta, piastrelle verdi, piastrelle in pietra, pareti beige, parquet chiaro, lavabo da incasso, top in saponaria, pavimento beige, porta doccia a battente e top grigio

A master bath gets reinvented into a luxurious spa-like retreat in tranquil shades of aqua blue, crisp whites and rich bittersweet chocolate browns. A mix of materials including glass tiles, smooth riverstone rocks, honed granite and practical porcelain create a great textural palette that is soothing and inviting. The symmetrical vanities were anchored on the wall to make the floorplan feel more open and the clever use of space under the sink maximizes cabinet space. Oversize La Cava vessels perfectly balance the vanity tops and bright chrome accents in the plumbing components and vanity hardware adds just enough of a sparkle. Photo by Pete Maric.

The 2nd floor hall bath is a charming Craftsman showpiece. The attention to detail is highlighted through the white scroll tile backsplash, wood wainscot, chair rail and wood framed mirror. The green subway tile shower tub surround is the focal point of the room, while the white hex tile with black grout is a timeless throwback to the Arts & Crafts period.
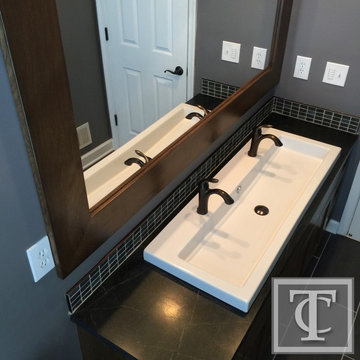
12x24 Floor Tile, Frameless Frosted Shower Door, Soapstone Counters, Custom Hickory Vanity, Trough Sink, and Glass Shower Tile
Ispirazione per una stanza da bagno per bambini eclettica di medie dimensioni con ante con riquadro incassato, ante in legno scuro, doccia doppia, WC a due pezzi, piastrelle verdi, piastrelle di vetro, pareti grigie, pavimento con piastrelle in ceramica, lavabo rettangolare e top in saponaria
Ispirazione per una stanza da bagno per bambini eclettica di medie dimensioni con ante con riquadro incassato, ante in legno scuro, doccia doppia, WC a due pezzi, piastrelle verdi, piastrelle di vetro, pareti grigie, pavimento con piastrelle in ceramica, lavabo rettangolare e top in saponaria
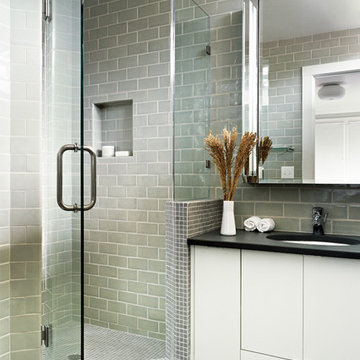
We refurbished and opened up the existing spaces in the home, and added a rear horizontal addition that allowed us add a master suite,
Photo by Joe Fletcher Photography
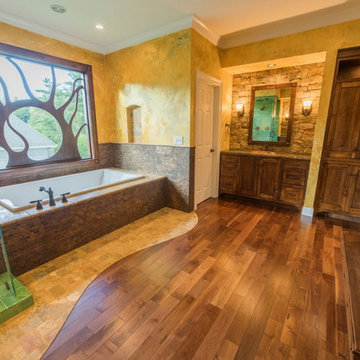
Foto di una stanza da bagno padronale chic di medie dimensioni con ante con riquadro incassato, ante in legno scuro, vasca da incasso, doccia ad angolo, piastrelle verdi, piastrelle diamantate, pareti beige, pavimento in gres porcellanato, lavabo da incasso, top in saponaria, pavimento marrone, porta doccia a battente e top marrone

A spacious cloakroom has been updated with organic hues, complimentary metro tiling, a slim-lined bespoke cabinet and sink. Organic shaped accessories to complete the scheme.
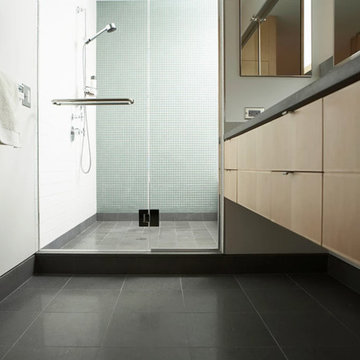
Ispirazione per una stanza da bagno padronale design di medie dimensioni con ante lisce, ante in legno chiaro, doccia alcova, piastrelle verdi, piastrelle a mosaico, pareti bianche, pavimento con piastrelle in ceramica, top in saponaria, pavimento bianco e porta doccia a battente
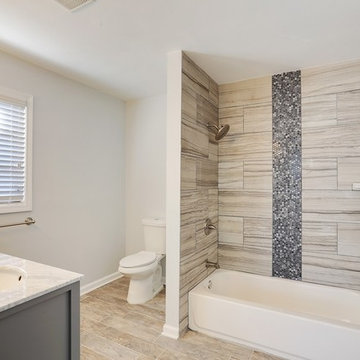
Kevin Polite, Solid Source Realty, Inc
Foto di una stanza da bagno padronale moderna di medie dimensioni con consolle stile comò, ante in legno scuro, vasca da incasso, piastrelle verdi, piastrelle in ceramica, pareti grigie, pavimento in gres porcellanato e top in saponaria
Foto di una stanza da bagno padronale moderna di medie dimensioni con consolle stile comò, ante in legno scuro, vasca da incasso, piastrelle verdi, piastrelle in ceramica, pareti grigie, pavimento in gres porcellanato e top in saponaria
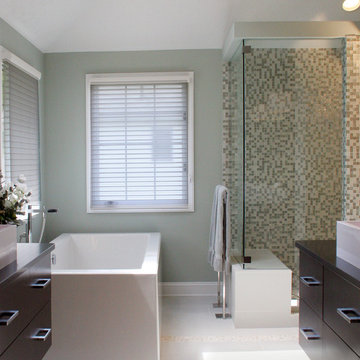
A master bath gets reinvented into a luxurious spa-like retreat in tranquil shades of aqua blue, crisp whites and rich bittersweet chocolate browns. A mix of materials including glass tiles, smooth riverstone rocks, honed granite and practical porcelain create a great textural palette that is soothing and inviting. The symmetrical vanities were anchored on the wall to make the floorplan feel more open and the clever use of space under the sink maximizes cabinet space. Oversize La Cava vessels perfectly balance the vanity tops and bright chrome accents in the plumbing components and vanity hardware adds just enough of a sparkle. Photo by Pete Maric.
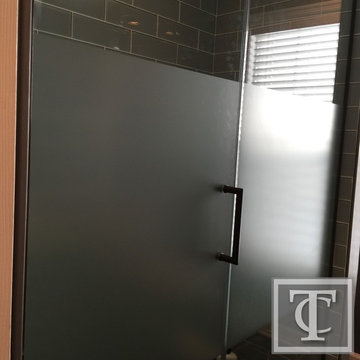
12x24 Floor Tile, Frameless Frosted Shower Door, Soapstone Counters, Custom Hickory Vanity, Trough Sink, and Glass Shower Tile
Esempio di una stanza da bagno per bambini boho chic di medie dimensioni con ante con riquadro incassato, ante in legno scuro, doccia doppia, WC a due pezzi, piastrelle verdi, piastrelle di vetro, pareti grigie, pavimento con piastrelle in ceramica, lavabo rettangolare e top in saponaria
Esempio di una stanza da bagno per bambini boho chic di medie dimensioni con ante con riquadro incassato, ante in legno scuro, doccia doppia, WC a due pezzi, piastrelle verdi, piastrelle di vetro, pareti grigie, pavimento con piastrelle in ceramica, lavabo rettangolare e top in saponaria
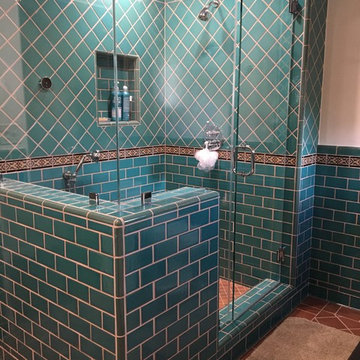
Esempio di una stanza da bagno padronale mediterranea di medie dimensioni con ante in stile shaker, ante bianche, vasca freestanding, piastrelle verdi, pareti beige, lavabo sottopiano, top in saponaria e doccia ad angolo

David Marlow
Esempio di una grande stanza da bagno padronale minimalista con ante lisce, ante in legno bruno, doccia a filo pavimento, WC sospeso, piastrelle verdi, piastrelle in ardesia, pareti bianche, pavimento in ardesia, lavabo sottopiano, top in saponaria, pavimento verde e porta doccia a battente
Esempio di una grande stanza da bagno padronale minimalista con ante lisce, ante in legno bruno, doccia a filo pavimento, WC sospeso, piastrelle verdi, piastrelle in ardesia, pareti bianche, pavimento in ardesia, lavabo sottopiano, top in saponaria, pavimento verde e porta doccia a battente
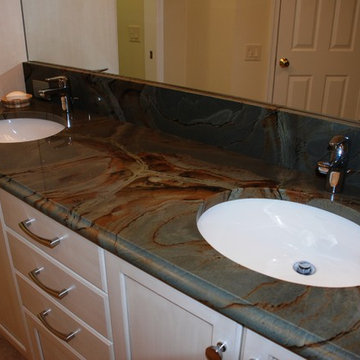
Here we can really see the great "Wasabi" granite countertop. Note that we used a coordinating finish from Lutron for the outlet covers. The faucets are from Hansgrohe. With the redesign we added a very useful four drawer base with full extension glide drawers.
Photos by Brian J. McGarry
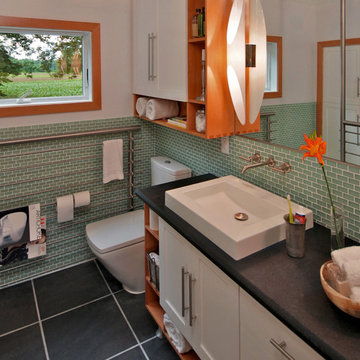
Submersive Bath
Western Mass
Builder: Woody Pistrich
design team:
Natalie Leighton
photographs:
Tim Hess
This multi-leveled bathroom has a tub three and a half feet lower than the first floor. The space has been organized to create a progressive journey from the upper wash area, to the lower tub space. The heated stairs, tub slab and green sea tile that wraps around the entire room was inspired by the progressive immersion of the Turkish baths.
Bagni con piastrelle verdi e top in saponaria - Foto e idee per arredare
1

