Bagni con piastrelle nere e piastrelle in ardesia - Foto e idee per arredare
Filtra anche per:
Budget
Ordina per:Popolari oggi
1 - 20 di 287 foto
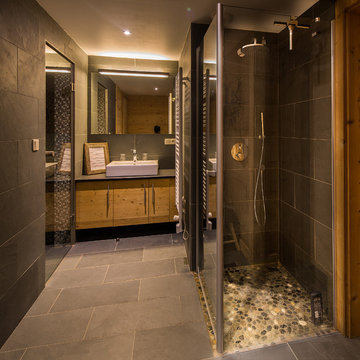
Jouvena
Idee per una grande stanza da bagno padronale stile rurale con ante con bugna sagomata, ante con finitura invecchiata, doccia a filo pavimento, piastrelle nere, piastrelle in ardesia, pareti nere, pavimento in ardesia e lavabo da incasso
Idee per una grande stanza da bagno padronale stile rurale con ante con bugna sagomata, ante con finitura invecchiata, doccia a filo pavimento, piastrelle nere, piastrelle in ardesia, pareti nere, pavimento in ardesia e lavabo da incasso

Photo by Alan Tansey
This East Village penthouse was designed for nocturnal entertaining. Reclaimed wood lines the walls and counters of the kitchen and dark tones accent the different spaces of the apartment. Brick walls were exposed and the stair was stripped to its raw steel finish. The guest bath shower is lined with textured slate while the floor is clad in striped Moroccan tile.

Immagine di una grande stanza da bagno padronale chic con nessun'anta, ante con finitura invecchiata, vasca freestanding, doccia doppia, WC a due pezzi, piastrelle nere, piastrelle in ardesia, pareti grigie, pavimento in ardesia, lavabo rettangolare, top in legno, pavimento nero e porta doccia a battente
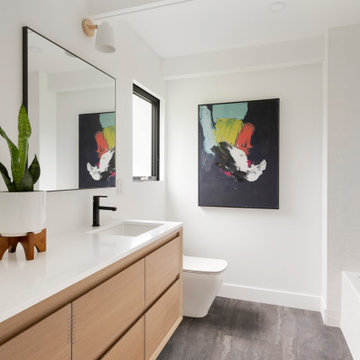
Immagine di una stanza da bagno moderna con piastrelle nere, piastrelle in ardesia, top in quarzite, top bianco e due lavabi
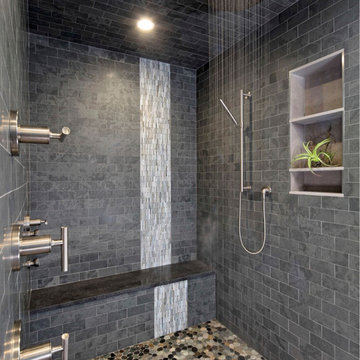
A master bath retreat. Two walls were removed and windows installed to create this space. A 6'W x 7'D shower with a 14" rain shower head, 2 body sprays located at the bench and a hand held shower. A floating vanity with vessel sinks, quartz countertop and custom triple light fixture. A floating tub large enough to fit 2 comfortable with a view of the woods. A true retreat.

Daniela Polak
Immagine di una stanza da bagno con doccia stile rurale di medie dimensioni con ante lisce, ante in legno scuro, vasca da incasso, vasca/doccia, piastrelle nere, piastrelle in ardesia, pareti marroni, pavimento in ardesia, lavabo a bacinella, top in legno, pavimento nero e porta doccia a battente
Immagine di una stanza da bagno con doccia stile rurale di medie dimensioni con ante lisce, ante in legno scuro, vasca da incasso, vasca/doccia, piastrelle nere, piastrelle in ardesia, pareti marroni, pavimento in ardesia, lavabo a bacinella, top in legno, pavimento nero e porta doccia a battente
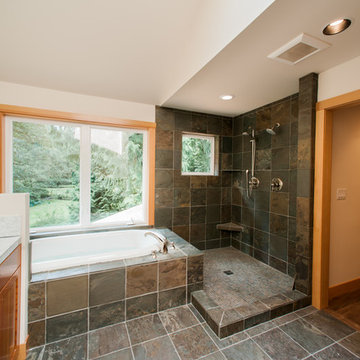
Heather Brincko
Ispirazione per una grande stanza da bagno padronale stile americano con vasca da incasso, doccia a filo pavimento, piastrelle nere, piastrelle in ardesia, pavimento in ardesia e lavabo sottopiano
Ispirazione per una grande stanza da bagno padronale stile americano con vasca da incasso, doccia a filo pavimento, piastrelle nere, piastrelle in ardesia, pavimento in ardesia e lavabo sottopiano
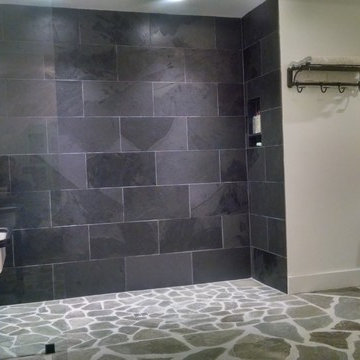
open curbless shower, black slate wall.
Immagine di una grande stanza da bagno padronale tradizionale con doccia alcova, WC monopezzo, piastrelle nere, piastrelle grigie, piastrelle in ardesia, pareti bianche, pavimento in ardesia, lavabo sospeso, pavimento grigio e doccia aperta
Immagine di una grande stanza da bagno padronale tradizionale con doccia alcova, WC monopezzo, piastrelle nere, piastrelle grigie, piastrelle in ardesia, pareti bianche, pavimento in ardesia, lavabo sospeso, pavimento grigio e doccia aperta

A run down traditional 1960's home in the heart of the san Fernando valley area is a common site for home buyers in the area. so, what can you do with it you ask? A LOT! is our answer. Most first-time home buyers are on a budget when they need to remodel and we know how to maximize it. The entire exterior of the house was redone with #stucco over layer, some nice bright color for the front door to pop out and a modern garage door is a good add. the back yard gained a huge 400sq. outdoor living space with Composite Decking from Cali Bamboo and a fantastic insulated patio made from aluminum. The pool was redone with dark color pebble-tech for better temperature capture and the 0 maintenance of the material.
Inside we used water resistance wide planks European oak look-a-like laminated flooring. the floor is continues throughout the entire home (except the bathrooms of course ? ).
A gray/white and a touch of earth tones for the wall colors to bring some brightness to the house.
The center focal point of the house is the transitional farmhouse kitchen with real reclaimed wood floating shelves and custom-made island vegetables/fruits baskets on a full extension hardware.
take a look at the clean and unique countertop cloudburst-concrete by caesarstone it has a "raw" finish texture.
The master bathroom is made entirely from natural slate stone in different sizes, wall mounted modern vanity and a fantastic shower system by Signature Hardware.
Guest bathroom was lightly remodeled as well with a new 66"x36" Mariposa tub by Kohler with a single piece quartz slab installed above it.

Primary Bathroom is a long rectangle with two sink vanity areas. There is an opening splitting the two which is the entrance to the master closet. Shower room beyond . Lacquered solid walnut countertops at the floating vanities.
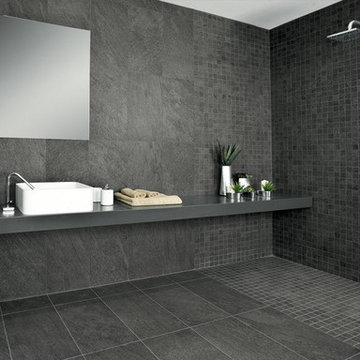
Pastorelli View 360 Black
Foto di una stanza da bagno padronale minimalista con doccia a filo pavimento, piastrelle nere, pareti nere, pavimento con piastrelle in ceramica, lavabo a bacinella e piastrelle in ardesia
Foto di una stanza da bagno padronale minimalista con doccia a filo pavimento, piastrelle nere, pareti nere, pavimento con piastrelle in ceramica, lavabo a bacinella e piastrelle in ardesia

Elegant powder room featuring a black, semi circle vanity Werner Straube Photography
Immagine di un grande bagno di servizio chic con lavabo sottopiano, consolle stile comò, ante nere, pareti beige, piastrelle nere, piastrelle in ardesia, pavimento in pietra calcarea, top in granito, pavimento grigio, top nero, mobile bagno freestanding, soffitto ribassato e carta da parati
Immagine di un grande bagno di servizio chic con lavabo sottopiano, consolle stile comò, ante nere, pareti beige, piastrelle nere, piastrelle in ardesia, pavimento in pietra calcarea, top in granito, pavimento grigio, top nero, mobile bagno freestanding, soffitto ribassato e carta da parati

This project was a complete gut remodel of the owner's childhood home. They demolished it and rebuilt it as a brand-new two-story home to house both her retired parents in an attached ADU in-law unit, as well as her own family of six. Though there is a fire door separating the ADU from the main house, it is often left open to create a truly multi-generational home. For the design of the home, the owner's one request was to create something timeless, and we aimed to honor that.
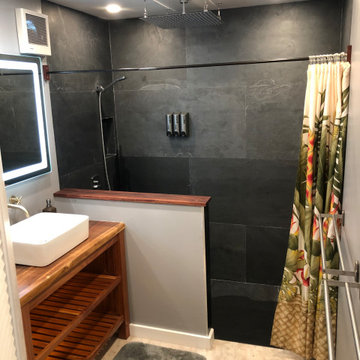
Esempio di una piccola stanza da bagno con doccia moderna con ante in legno scuro, doccia aperta, WC a due pezzi, piastrelle nere, piastrelle in ardesia, lavabo a bacinella, top in legno, un lavabo e mobile bagno freestanding

Foto di una piccola stanza da bagno padronale moderna con ante in stile shaker, ante bianche, doccia a filo pavimento, piastrelle nere, piastrelle in ardesia, pareti beige, pavimento con piastrelle in ceramica, lavabo sottopiano, top in saponaria, pavimento multicolore, porta doccia a battente e top nero
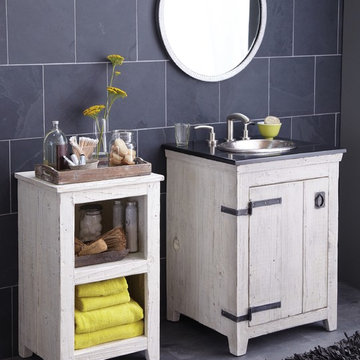
Handcrafted by American artisans from reclaimed wood, the Americana Collection by Native Trails has a character as rich as its history. Its beautifully textured wood, rescued from structures of the past, has stood the test of time. These strong heirloom pieces lend soulful presence and are complemented with hand forged iron hardware. This 24" Americana Vanity in Whitewash showcases a Native Trails Rolled Baby Classic copper sink in brushed nickel.
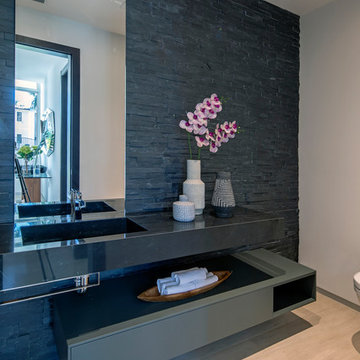
SDH Studio - Architecture and Design
Location: Bal Harbour, Florida, USA
Set in a magnificent corner lot in Bal Harbour Village the site is filled with natural light. This contemporary home is conceived as an open floor plan that integrates indoor with outdoor maximizing family living and entertaining.
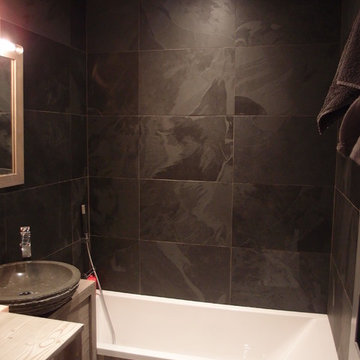
Salle de bain en ardoise sol et mur
Immagine di una stanza da bagno padronale stile rurale con ante lisce, ante in legno chiaro, vasca sottopiano, piastrelle nere, piastrelle in ardesia, pareti nere, pavimento in ardesia, lavabo a bacinella, top in legno, pavimento nero e top beige
Immagine di una stanza da bagno padronale stile rurale con ante lisce, ante in legno chiaro, vasca sottopiano, piastrelle nere, piastrelle in ardesia, pareti nere, pavimento in ardesia, lavabo a bacinella, top in legno, pavimento nero e top beige

Photos: MIkiko Kikuyama
Pendants: Solitaire by Niche Modern
Medicine Cabinet: Kohler
Wall Tile: Graphite Cleft Slate by Stone Source
Floor Tile: Spa White Velvet by Stone Source
Floor Mats: Teak Floor Mat by CB2
Basin: Larissa by Toto
Faucet: Zuchetti
Vanity: Custom Teak veneer ~5'0" x 22"
Tub: Nexus by Toto

This project was a complete gut remodel of the owner's childhood home. They demolished it and rebuilt it as a brand-new two-story home to house both her retired parents in an attached ADU in-law unit, as well as her own family of six. Though there is a fire door separating the ADU from the main house, it is often left open to create a truly multi-generational home. For the design of the home, the owner's one request was to create something timeless, and we aimed to honor that.
Bagni con piastrelle nere e piastrelle in ardesia - Foto e idee per arredare
1

