Bagni con piastrelle multicolore e piastrelle a listelli - Foto e idee per arredare
Filtra anche per:
Budget
Ordina per:Popolari oggi
1 - 20 di 1.019 foto
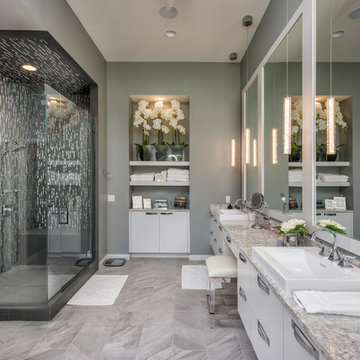
Ispirazione per una stanza da bagno padronale design con ante bianche, ante lisce, piastrelle multicolore, piastrelle a listelli, pareti grigie, pavimento grigio e porta doccia a battente

The owner of this urban residence, which exhibits many natural materials, i.e., exposed brick and stucco interior walls, originally signed a contract to update two of his bathrooms. But, after the design and material phase began in earnest, he opted to removed the second bathroom from the project and focus entirely on the Master Bath. And, what a marvelous outcome!
With the new design, two fullheight walls were removed (one completely and the second lowered to kneewall height) allowing the eye to sweep the entire space as one enters. The views, no longer hindered by walls, have been completely enhanced by the materials chosen.
The limestone counter and tub deck are mated with the Riftcut Oak, Espresso stained, custom cabinets and panels. Cabinetry, within the extended design, that appears to float in space, is highlighted by the undercabinet LED lighting, creating glowing warmth that spills across the buttercolored floor.
Stacked stone wall and splash tiles are balanced perfectly with the honed travertine floor tiles; floor tiles installed with a linear stagger, again, pulling the viewer into the restful space.
The lighting, introduced, appropriately, in several layers, includes ambient, task (sconces installed through the mirroring), and “sparkle” (undercabinet LED and mirrorframe LED).
The final detail that marries this beautifully remodeled bathroom was the removal of the entry slab hinged door and in the installation of the new custom five glass panel pocket door. It appears not one detail was overlooked in this marvelous renovation.
Follow the link below to learn more about the designer of this project James L. Campbell CKD http://lamantia.com/designers/james-l-campbell-ckd/

Idee per una stanza da bagno con doccia classica di medie dimensioni con ante lisce, ante in legno bruno, vasca/doccia, piastrelle multicolore, lavabo a bacinella, pavimento beige, doccia con tenda, piastrelle a listelli, pareti marroni, pavimento in gres porcellanato, top piastrellato e top beige
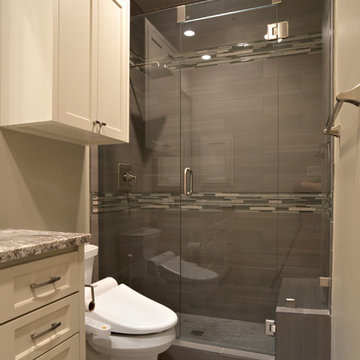
Ispirazione per una stanza da bagno padronale chic di medie dimensioni con ante con riquadro incassato, ante beige, doccia alcova, WC a due pezzi, piastrelle multicolore, piastrelle a listelli, pareti beige, pavimento in compensato, lavabo sottopiano e top in granito
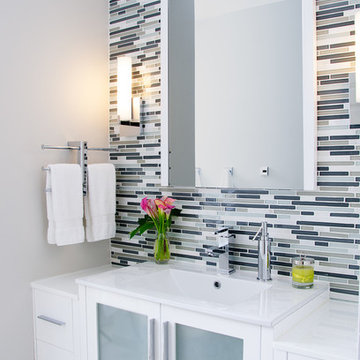
A fresh look for a gender neutral guest bathroom. The vanity wall is the focal point with its linear marble and glass mosaic.
Photography credits: Tyler Trippett
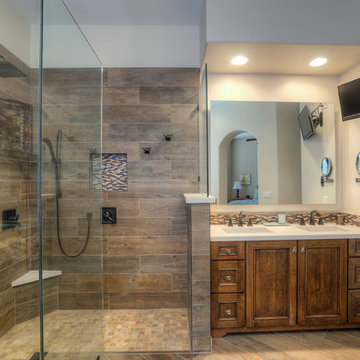
Mike Small Photography
Ispirazione per una stanza da bagno padronale moderna di medie dimensioni con ante con riquadro incassato, ante in legno bruno, vasca freestanding, doccia a filo pavimento, WC a due pezzi, piastrelle beige, piastrelle blu, piastrelle marroni, piastrelle multicolore, piastrelle a listelli, pareti beige, pavimento in gres porcellanato, lavabo sottopiano e top in superficie solida
Ispirazione per una stanza da bagno padronale moderna di medie dimensioni con ante con riquadro incassato, ante in legno bruno, vasca freestanding, doccia a filo pavimento, WC a due pezzi, piastrelle beige, piastrelle blu, piastrelle marroni, piastrelle multicolore, piastrelle a listelli, pareti beige, pavimento in gres porcellanato, lavabo sottopiano e top in superficie solida
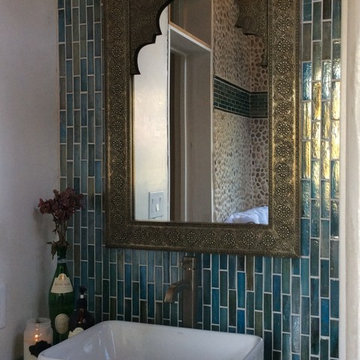
Foto di una stanza da bagno padronale eclettica di medie dimensioni con vasca da incasso, piastrelle blu, piastrelle multicolore, piastrelle a listelli, pareti marroni, lavabo a bacinella e top in cemento
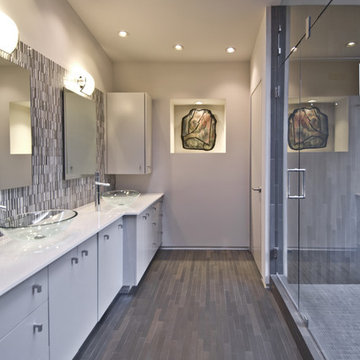
Architect|Builder: 3GD, INC |
Photographer: Joe Wittkop
Immagine di una stanza da bagno padronale moderna di medie dimensioni con lavabo a bacinella, ante lisce, ante bianche, vasca da incasso, doccia aperta, piastrelle multicolore, piastrelle a listelli, pareti grigie e pavimento in pietra calcarea
Immagine di una stanza da bagno padronale moderna di medie dimensioni con lavabo a bacinella, ante lisce, ante bianche, vasca da incasso, doccia aperta, piastrelle multicolore, piastrelle a listelli, pareti grigie e pavimento in pietra calcarea
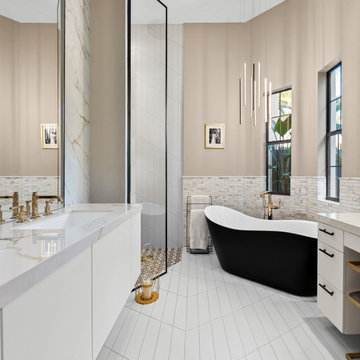
Foto di una stanza da bagno padronale design con ante lisce, ante bianche, vasca freestanding, doccia alcova, piastrelle multicolore, piastrelle a listelli, pareti beige, lavabo sottopiano, top in marmo, pavimento bianco, doccia aperta, top multicolore, due lavabi e mobile bagno sospeso
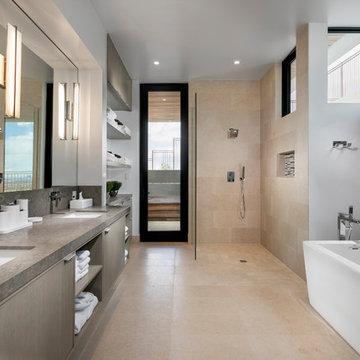
SB Architects
Immagine di una stanza da bagno padronale contemporanea con ante lisce, vasca freestanding, doccia aperta, piastrelle multicolore, piastrelle a listelli, lavabo sottopiano, pavimento beige e doccia aperta
Immagine di una stanza da bagno padronale contemporanea con ante lisce, vasca freestanding, doccia aperta, piastrelle multicolore, piastrelle a listelli, lavabo sottopiano, pavimento beige e doccia aperta
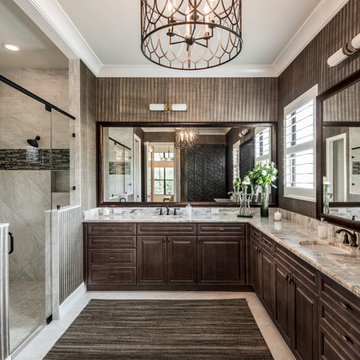
Colleen Wilson: Project Leader, Interior Designer,
ASID, NCIDQ
Photography by Amber Frederiksen
Foto di una stanza da bagno padronale tradizionale di medie dimensioni con ante con bugna sagomata, ante in legno bruno, doccia alcova, piastrelle grigie, piastrelle multicolore, piastrelle a listelli, lavabo sottopiano, porta doccia a battente, WC monopezzo, pareti marroni, top in marmo e pavimento beige
Foto di una stanza da bagno padronale tradizionale di medie dimensioni con ante con bugna sagomata, ante in legno bruno, doccia alcova, piastrelle grigie, piastrelle multicolore, piastrelle a listelli, lavabo sottopiano, porta doccia a battente, WC monopezzo, pareti marroni, top in marmo e pavimento beige
Thank you to Icon Developments for these beautiful shots.
Ispirazione per una stanza da bagno minimal con vasca ad alcova, vasca/doccia, piastrelle a listelli e piastrelle multicolore
Ispirazione per una stanza da bagno minimal con vasca ad alcova, vasca/doccia, piastrelle a listelli e piastrelle multicolore
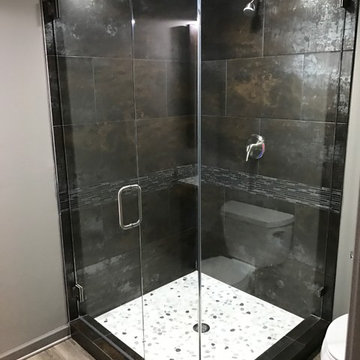
Esempio di una piccola stanza da bagno con doccia industriale con doccia ad angolo, WC a due pezzi, pistrelle in bianco e nero, piastrelle grigie, piastrelle multicolore, piastrelle a listelli, pareti grigie e parquet chiaro
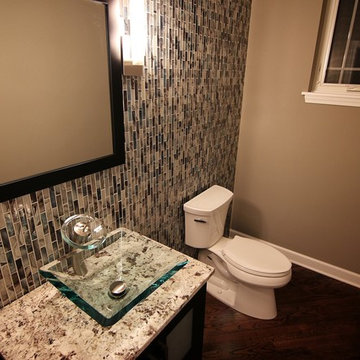
Kevin J. Rose Media (kevinjrose.com)
Immagine di un piccolo bagno di servizio minimalista con ante lisce, ante in legno bruno, WC a due pezzi, piastrelle multicolore, piastrelle a listelli, pareti beige, parquet scuro, lavabo a bacinella e top in granito
Immagine di un piccolo bagno di servizio minimalista con ante lisce, ante in legno bruno, WC a due pezzi, piastrelle multicolore, piastrelle a listelli, pareti beige, parquet scuro, lavabo a bacinella e top in granito
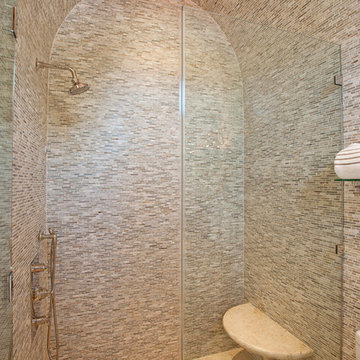
Spa Building Shower
Photos by Zoltan Prepszent
Idee per una stanza da bagno mediterranea con doccia alcova, piastrelle multicolore e piastrelle a listelli
Idee per una stanza da bagno mediterranea con doccia alcova, piastrelle multicolore e piastrelle a listelli
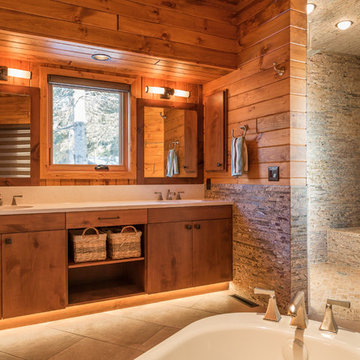
Idee per una grande stanza da bagno padronale stile rurale con ante lisce, ante in legno scuro, vasca freestanding, doccia aperta, piastrelle multicolore, pareti marroni, lavabo integrato, top in laminato, piastrelle a listelli, pavimento in gres porcellanato, pavimento marrone e doccia aperta

Rockville, Maryland Modern Bathroom
#JenniferGilmer
www.gilmerkitchens.com
Photography by Bob Narod
Esempio di una piccola stanza da bagno padronale moderna con ante lisce, ante in legno scuro, vasca ad alcova, vasca/doccia, piastrelle multicolore, pareti beige, lavabo sottopiano, top in granito, WC monopezzo, piastrelle a listelli, pavimento in gres porcellanato, pavimento beige e doccia con tenda
Esempio di una piccola stanza da bagno padronale moderna con ante lisce, ante in legno scuro, vasca ad alcova, vasca/doccia, piastrelle multicolore, pareti beige, lavabo sottopiano, top in granito, WC monopezzo, piastrelle a listelli, pavimento in gres porcellanato, pavimento beige e doccia con tenda
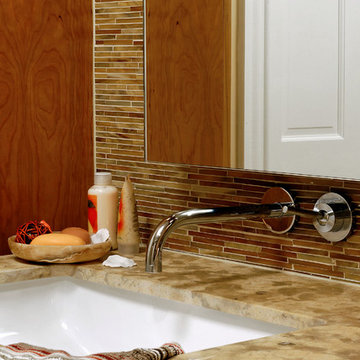
Rockville, Maryland Modern Bathroom
#JenniferGilmer
www.gilmerkitchens.com
Photography by Bob Narod
Foto di una piccola stanza da bagno padronale minimalista con ante lisce, ante in legno scuro, piastrelle multicolore, piastrelle a listelli, top in granito, vasca ad alcova, vasca/doccia, lavabo sottopiano, WC monopezzo, pareti beige, pavimento in gres porcellanato, doccia con tenda e pavimento beige
Foto di una piccola stanza da bagno padronale minimalista con ante lisce, ante in legno scuro, piastrelle multicolore, piastrelle a listelli, top in granito, vasca ad alcova, vasca/doccia, lavabo sottopiano, WC monopezzo, pareti beige, pavimento in gres porcellanato, doccia con tenda e pavimento beige

A clean, transitional home design. This home focuses on ample and open living spaces for the family, as well as impressive areas for hosting family and friends. The quality of materials chosen, combined with simple and understated lines throughout, creates a perfect canvas for this family’s life. Contrasting whites, blacks, and greys create a dramatic backdrop for an active and loving lifestyle.

We were hired to design a Northern Michigan home for our clients to retire. They wanted an inviting “Mountain Rustic” style that would offer a casual, warm and inviting feeling while also taking advantage of the view of nearby Deer Lake. Most people downsize in retirement, but for our clients more space was a virtue. The main level provides a large kitchen that flows into open concept dining and living. With all their family and visitors, ample entertaining and gathering space was necessary. A cozy three-season room which also opens onto a large deck provide even more space. The bonus room above the attached four car garage was a perfect spot for a bunk room. A finished lower level provided even more space for the grandkids to claim as their own, while the main level master suite allows grandma and grandpa to have their own retreat. Rustic details like a reclaimed lumber wall that includes six different varieties of wood, large fireplace, exposed beams and antler chandelier lend to the rustic feel our client’s desired. Ultimately, we were able to capture and take advantage of as many views as possible while also maintaining the cozy and warm atmosphere on the interior. This gorgeous home with abundant space makes it easy for our clients to enjoy the company of their five children and seven grandchildren who come from near and far to enjoy the home.
- Jacqueline Southby Photography
Bagni con piastrelle multicolore e piastrelle a listelli - Foto e idee per arredare
1

