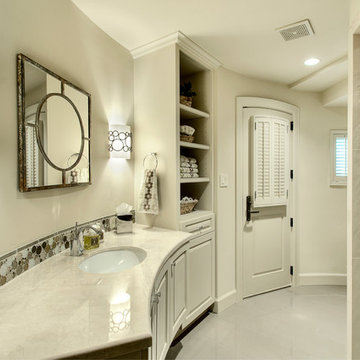Bagni con piastrelle marroni - Foto e idee per arredare
Filtra anche per:
Budget
Ordina per:Popolari oggi
101 - 120 di 31.628 foto
1 di 4
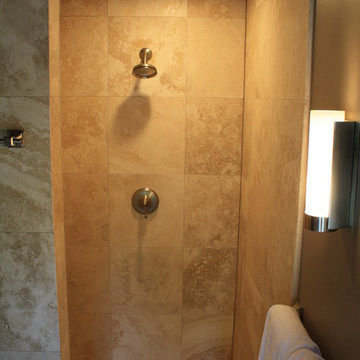
Ispirazione per una stanza da bagno tradizionale di medie dimensioni con lavabo sottopiano, ante lisce, ante in legno bruno, top in travertino, vasca da incasso, doccia aperta, WC a due pezzi, piastrelle marroni, piastrelle in gres porcellanato, pareti marroni e pavimento in travertino
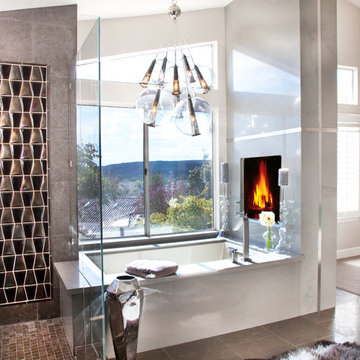
Modern master bath with bronze finishes by Lori Gentile Interior Design
Esempio di una stanza da bagno design con vasca sottopiano, doccia alcova, piastrelle marroni e pareti beige
Esempio di una stanza da bagno design con vasca sottopiano, doccia alcova, piastrelle marroni e pareti beige

An Organic Southwestern master bathroom with slate and snail shower.
Architect: Urban Design Associates, Lee Hutchison
Interior Designer: Bess Jones Interiors
Builder: R-Net Custom Homes
Photography: Dino Tonn

Bathroom
Immagine di un bagno di servizio design di medie dimensioni con lavabo a bacinella, top piastrellato, piastrelle grigie, piastrelle marroni e top multicolore
Immagine di un bagno di servizio design di medie dimensioni con lavabo a bacinella, top piastrellato, piastrelle grigie, piastrelle marroni e top multicolore
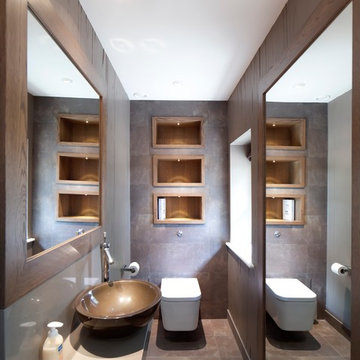
Idee per un bagno di servizio minimal con lavabo a bacinella, WC sospeso e piastrelle marroni
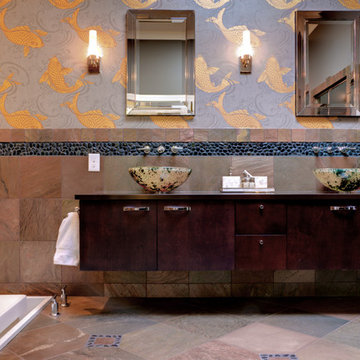
Confined on all 4 sides, this elegant master suite addition nestles itself seamlessly among the existing house and exterior courtyard. The bedroom offers a panoramic view of the exterior oasis while the walk-in closet takes advantage of the high ceilings and allows light to filter in from above. The bathroom builds upon the asian theme found throughout the existing house. A careful balance was struck between allowing natural daylight to enter the space as well as protecting the beautiful artwork from direct light.
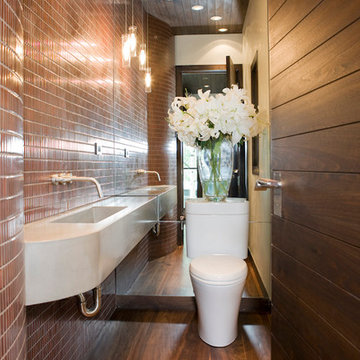
Ispirazione per una stretta e lunga stanza da bagno minimal con lavabo sospeso e piastrelle marroni

Warm earth tones and high-end granite are key to these bathroom designs of ours. For added detail and personalization we integrated custom mirrors and a stained glass window.
Project designed by Susie Hersker’s Scottsdale interior design firm Design Directives. Design Directives is active in Phoenix, Paradise Valley, Cave Creek, Carefree, Sedona, and beyond.
For more about Design Directives, click here: https://susanherskerasid.com/
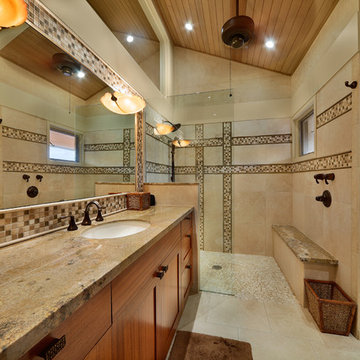
Tropical Light Photography
Foto di una grande stanza da bagno padronale tropicale con doccia a filo pavimento, piastrelle a mosaico, ante in stile shaker, ante in legno scuro, piastrelle marroni, pareti beige, lavabo sottopiano e top in granito
Foto di una grande stanza da bagno padronale tropicale con doccia a filo pavimento, piastrelle a mosaico, ante in stile shaker, ante in legno scuro, piastrelle marroni, pareti beige, lavabo sottopiano e top in granito
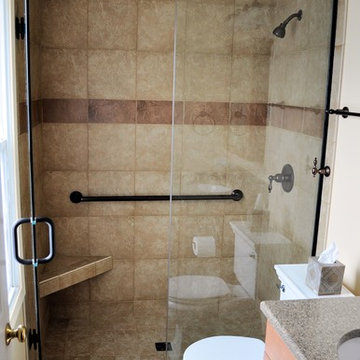
Complete Bath Remodel We removed the bathtub and created a large shower with a bench seat, Shower and floor features Crossville porcelain tile. Cardinal Frameless Heavy glass shower door. Updated the vanity with a Waypoint maple cabinetry vanity topped with a Granite counter top, undermount lav bowl. Finished with Oil Rubbed Bronze faucets, grab bar and cabinet hardware.

Greg Hadley Photography
Project Overview: This full house remodel included two and a half bathrooms, a master suite, kitchen, and exterior. On the initial visit to this Mt. Pleasant row-house in Washington DC, the clients expressed several goals to us. Our job was to convert the basement apartment into a guest suite, re-work the first floor kitchen, dining, and powder bathroom, and re-do the master suite to include a new bathroom. Like many Washington DC Row houses, the rear part of the house was cobbled together in a series of poor renovations. Between the two of them, the original brick rear wall and the load-bearing center wall split the rear of the house into three small rooms on each floor. Not only was the layout poor, but the rear part of the house was falling apart, breezy with no insulation, and poorly constructed.
Design and Layout: One of the reasons the clients hired Four Brothers as their design-build remodeling contractor was that they liked the designs in our remodeling portfolio. We entered the design phase with clear guidance from the clients – create an open floor plan. This was true for the basement, where we removed all walls creating a completely open space with the exception of a small water closet. This serves as a guest suite, where long-term visitors can stay with a sense of privacy. It has it’s own bathroom and kitchenette, as well as closets and a sleeping area. The design called for completely removing and re-building the rear of the house. This allowed us to take down the original rear brick wall and interior walls on the first and second floors. The first floor has the kitchen in the center of the house, with one tall wall of cabinetry and a kitchen island with seating in the center. A powder bathroom is on the other side of the house. The dining room moved to the rear of the house, with large doors opening onto a new deck. Also in the back, a floating staircase leads to a rear entrance. On the second floor, the entire back of the house was turned onto a master suite. One closet contains a washer and dryer. Clothes storage is in custom fabricated wardrobes, which flank an open concept bathroom. The bed area is in the back, with large windows across the whole rear of the house. The exterior was finished with a paneled rain-screen.
Style and Finishes: In all areas of the house, the clients chose contemporary finishes. The basement has more of an industrial look, with commercial light fixtures, exposed brick, open ceiling joists, and a stained concrete floor. Floating oak stairs lead from the back door to the kitchen/dining area, with a white bookshelf acting as the safety barrier at the stairs. The kitchen features white cabinets, and a white countertop, with a waterfall edge on the island. The original oak floors provide a warm background throughout. The second floor master suite bathroom is a uniform mosaic tile, and white wardrobes match a white vanity.
Construction and Final Product: This remodeling project had a very specific timeline, as the homeowners had rented a house to live in for six months. This meant that we had to work very quickly and efficiently, juggling the schedule to keep things moving. As is often the case in Washington DC, permitting took longer than expected. Winter weather played a role as well, forcing us to make up lost time in the last few months. By re-building a good portion of the house, we managed to include significant energy upgrades, with a well-insulated building envelope, and efficient heating and cooling system.
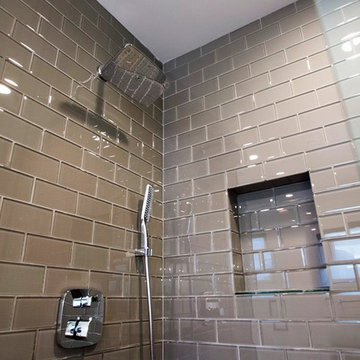
Glass Tile Shower Walls and Porcelain Floor Tile from Imperial Tile & Stone
Designed by SharpLife Designs
Ispirazione per una stanza da bagno padronale minimalista di medie dimensioni con doccia ad angolo, piastrelle marroni, piastrelle di vetro, pareti marroni e pavimento in gres porcellanato
Ispirazione per una stanza da bagno padronale minimalista di medie dimensioni con doccia ad angolo, piastrelle marroni, piastrelle di vetro, pareti marroni e pavimento in gres porcellanato
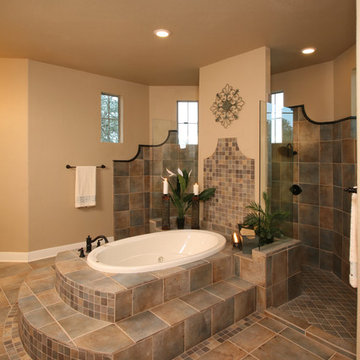
Immagine di una stanza da bagno tradizionale con vasca da incasso, doccia aperta, piastrelle marroni, doccia aperta e pavimento multicolore
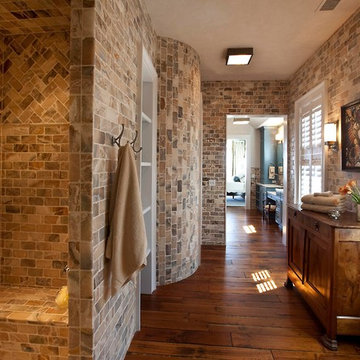
Photo by: Warren Lieb
Immagine di una stanza da bagno tradizionale con ante in legno scuro, doccia ad angolo, piastrelle in pietra e piastrelle marroni
Immagine di una stanza da bagno tradizionale con ante in legno scuro, doccia ad angolo, piastrelle in pietra e piastrelle marroni
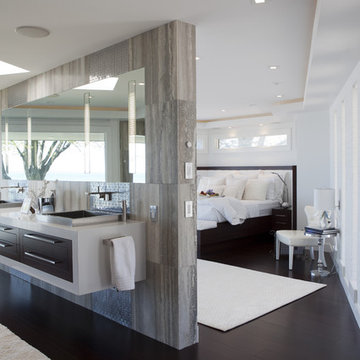
Taking full advantage of its spectacular setting on a sandy beach along the Great Lakes shoreline, this 70’s masterpiece was meticulously transformed into a bachelor’s space full of technology and light. Floor-to-ceiling windows encase the modern floor plan and illuminate the luster of the dark bamboo flooring and zebra wood cabinetry throughout. The great room commands particular attention, with a fireplace focal wall of marble placed on the diagonal and all-white furniture, making it aesthetically pleasing from every perspective. The master suite includes a custom-designed king-size bed and mirrored wall, an all-marble bathroom with a 12-head performance shower, and a full walk-in closet fit for a king
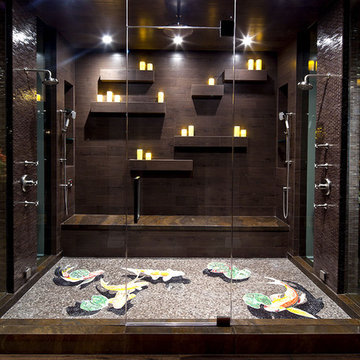
Ispirazione per una stanza da bagno contemporanea con doccia doppia, piastrelle a mosaico e piastrelle marroni
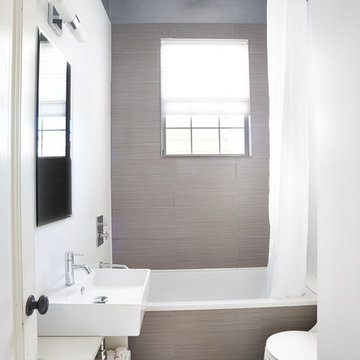
David Kingsbury Photography, www.davidkingsburyphoto.com
Foto di una stanza da bagno design con lavabo a bacinella, nessun'anta, vasca da incasso, vasca/doccia e piastrelle marroni
Foto di una stanza da bagno design con lavabo a bacinella, nessun'anta, vasca da incasso, vasca/doccia e piastrelle marroni
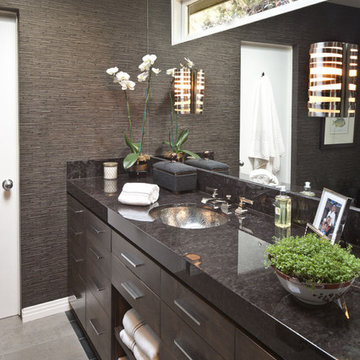
Grey Crawford
Idee per una stanza da bagno minimal con lavabo sottopiano, ante lisce, ante in legno bruno e piastrelle marroni
Idee per una stanza da bagno minimal con lavabo sottopiano, ante lisce, ante in legno bruno e piastrelle marroni
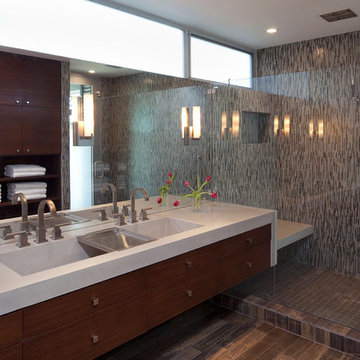
Foto di una grande stanza da bagno padronale contemporanea con piastrelle a mosaico, ante lisce, ante in legno scuro, doccia alcova, piastrelle nere, piastrelle marroni, piastrelle grigie, pareti multicolore, pavimento in gres porcellanato, lavabo rettangolare e top in quarzo composito
Bagni con piastrelle marroni - Foto e idee per arredare
6


