Bagni con piastrelle marroni e top in marmo - Foto e idee per arredare
Filtra anche per:
Budget
Ordina per:Popolari oggi
1 - 20 di 2.371 foto
1 di 3

Step into our spa-inspired remodeled guest bathroom—a masculine oasis designed as part of a two-bathroom remodel in Uptown.
This renovated guest bathroom is a haven where modern comfort seamlessly combines with serene charm, creating the ambiance of a masculine retreat spa, just as the client envisioned. This bronze-tastic bathroom renovation serves as a tranquil hideaway that subtly whispers, 'I'm a posh spa in disguise.'
The tub cozies up with the lavish Lexington Ceramic Tile in Cognac from Spain, evoking feelings of zen with its wood effect. Complementing this, the Cobblestone Polished Noir Mosaic Niche Tile in Black enhances the overall sense of tranquility in the bath, while the Metal Bronze Mini 3D Cubes Tile on the sink wall serves as a visual delight.
Together, these elements harmoniously create the essence of a masculine retreat spa, where every detail contributes to a stylish and relaxing experience.
------------
Project designed by Chi Renovation & Design, a renowned renovation firm based in Skokie. We specialize in general contracting, kitchen and bath remodeling, and design & build services. We cater to the entire Chicago area and its surrounding suburbs, with emphasis on the North Side and North Shore regions. You'll find our work from the Loop through Lincoln Park, Skokie, Evanston, Wilmette, and all the way up to Lake Forest.
For more info about Chi Renovation & Design, click here: https://www.chirenovation.com/

Floors tiled in 'Lombardo' hexagon mosaic honed marble from Artisans of Devizes | Shower wall tiled in 'Lombardo' large format honed marble from Artisans of Devizes | Brassware is by Gessi in the finish 706 (Blackened Chrome) | Bronze mirror feature wall comprised of 3 bevelled panels | Custom vanity unit and cabinetry made by Luxe Projects London | Stone sink fabricated by AC Stone & Ceramic out of Oribico marble

Ispirazione per una stanza da bagno padronale minimal con ante lisce, ante in legno bruno, vasca da incasso, doccia alcova, piastrelle marroni, piastrelle grigie, piastrelle multicolore, piastrelle bianche, piastrelle a listelli, pareti bianche, lavabo a bacinella, top in marmo, doccia aperta, top beige, due lavabi e mobile bagno incassato

Modern, updated guest bath with industrial accents. Linear bronze penny tile pairs beautifully will antiqued taupe subway tile for a contemporary look, while the brown, black and white encaustic floor tile adds an eclectic flair. A classic black marble topped vanity and industrial shelving complete this one-of-a-kind space, ready to welcome any guest.
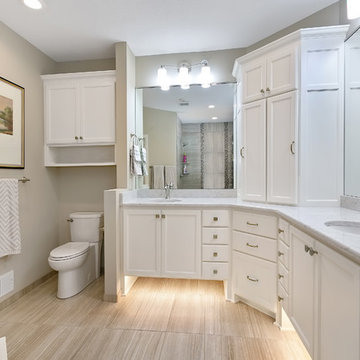
Idee per una grande stanza da bagno con doccia classica con ante con riquadro incassato, ante bianche, WC a due pezzi, lavabo sottopiano, doccia alcova, piastrelle marroni, piastrelle in gres porcellanato, pareti grigie, pavimento in gres porcellanato, top in marmo, pavimento beige, porta doccia a battente e top grigio

Ispirazione per una piccola stanza da bagno padronale bohémian con ante lisce, ante in legno scuro, vasca da incasso, vasca/doccia, WC sospeso, piastrelle marroni, piastrelle in ceramica, pareti marroni, pavimento con piastrelle in ceramica, top in marmo, pavimento grigio, top nero e lavabo sospeso
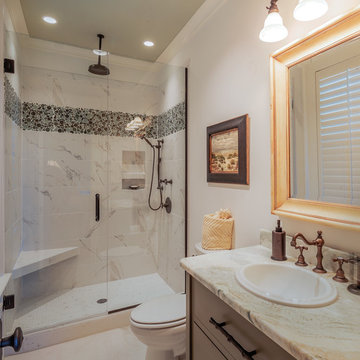
Gregory Allen Butler
Esempio di una stanza da bagno con doccia chic di medie dimensioni con WC monopezzo, piastrelle di ciottoli, ante in legno scuro, doccia alcova, piastrelle blu, piastrelle marroni, pareti bianche, ante lisce, pavimento in marmo, lavabo da incasso, top in marmo e pavimento bianco
Esempio di una stanza da bagno con doccia chic di medie dimensioni con WC monopezzo, piastrelle di ciottoli, ante in legno scuro, doccia alcova, piastrelle blu, piastrelle marroni, pareti bianche, ante lisce, pavimento in marmo, lavabo da incasso, top in marmo e pavimento bianco
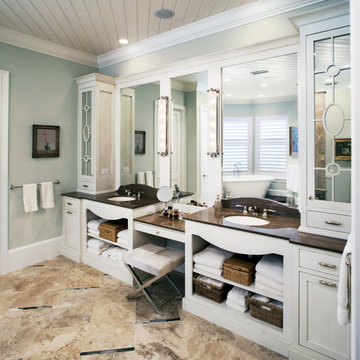
Photo- Neil Rashba
Idee per una stanza da bagno padronale classica con ante con riquadro incassato, ante bianche, piastrelle marroni, lavabo sottopiano e top in marmo
Idee per una stanza da bagno padronale classica con ante con riquadro incassato, ante bianche, piastrelle marroni, lavabo sottopiano e top in marmo

Immagine di una grande stanza da bagno padronale vittoriana con ante con riquadro incassato, ante gialle, vasca da incasso, doccia alcova, WC a due pezzi, piastrelle marroni, piastrelle in gres porcellanato, pareti gialle, pavimento in gres porcellanato, lavabo a bacinella, top in marmo, pavimento bianco e porta doccia a battente
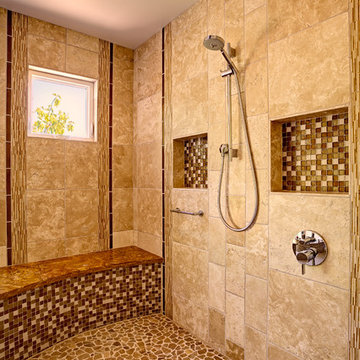
Mitch Shenker
Foto di un'ampia stanza da bagno padronale design con lavabo sottopiano, ante con riquadro incassato, ante in legno bruno, top in marmo, vasca sottopiano, doccia a filo pavimento, WC a due pezzi, piastrelle marroni, piastrelle in pietra, pareti beige e pavimento in gres porcellanato
Foto di un'ampia stanza da bagno padronale design con lavabo sottopiano, ante con riquadro incassato, ante in legno bruno, top in marmo, vasca sottopiano, doccia a filo pavimento, WC a due pezzi, piastrelle marroni, piastrelle in pietra, pareti beige e pavimento in gres porcellanato

This four-story townhome in the heart of old town Alexandria, was recently purchased by a family of four.
The outdated galley kitchen with confined spaces, lack of powder room on main level, dropped down ceiling, partition walls, small bathrooms, and the main level laundry were a few of the deficiencies this family wanted to resolve before moving in.
Starting with the top floor, we converted a small bedroom into a master suite, which has an outdoor deck with beautiful view of old town. We reconfigured the space to create a walk-in closet and another separate closet.
We took some space from the old closet and enlarged the master bath to include a bathtub and a walk-in shower. Double floating vanities and hidden toilet space were also added.
The addition of lighting and glass transoms allows light into staircase leading to the lower level.
On the third level is the perfect space for a girl’s bedroom. A new bathroom with walk-in shower and added space from hallway makes it possible to share this bathroom.
A stackable laundry space was added to the hallway, a few steps away from a new study with built in bookcase, French doors, and matching hardwood floors.
The main level was totally revamped. The walls were taken down, floors got built up to add extra insulation, new wide plank hardwood installed throughout, ceiling raised, and a new HVAC was added for three levels.
The storage closet under the steps was converted to a main level powder room, by relocating the electrical panel.
The new kitchen includes a large island with new plumbing for sink, dishwasher, and lots of storage placed in the center of this open kitchen. The south wall is complete with floor to ceiling cabinetry including a home for a new cooktop and stainless-steel range hood, covered with glass tile backsplash.
The dining room wall was taken down to combine the adjacent area with kitchen. The kitchen includes butler style cabinetry, wine fridge and glass cabinets for display. The old living room fireplace was torn down and revamped with a gas fireplace wrapped in stone.
Built-ins added on both ends of the living room gives floor to ceiling space provides ample display space for art. Plenty of lighting fixtures such as led lights, sconces and ceiling fans make this an immaculate remodel.
We added brick veneer on east wall to replicate the historic old character of old town homes.
The open floor plan with seamless wood floor and central kitchen has added warmth and with a desirable entertaining space.
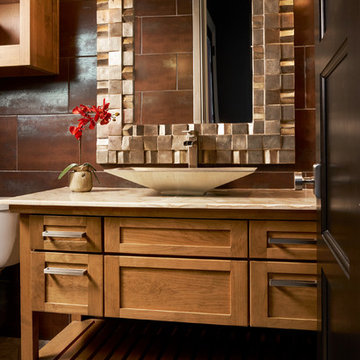
An elongated vessel sink with a metallic finish complements the framed metallic mirror and cabinet hardware.
Design: Wesley-Wayne Interiors
Photo: Stephen Karlisch

The 1790 Garvin-Weeks Farmstead is a beautiful farmhouse with Georgian and Victorian period rooms as well as a craftsman style addition from the early 1900s. The original house was from the late 18th century, and the barn structure shortly after that. The client desired architectural styles for her new master suite, revamped kitchen, and family room, that paid close attention to the individual eras of the home. The master suite uses antique furniture from the Georgian era, and the floral wallpaper uses stencils from an original vintage piece. The kitchen and family room are classic farmhouse style, and even use timbers and rafters from the original barn structure. The expansive kitchen island uses reclaimed wood, as does the dining table. The custom cabinetry, milk paint, hand-painted tiles, soapstone sink, and marble baking top are other important elements to the space. The historic home now shines.
Eric Roth
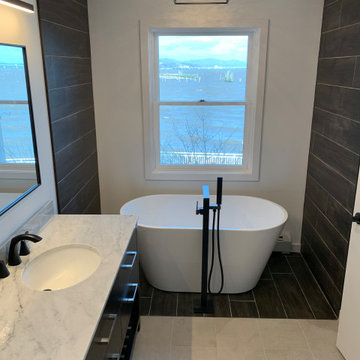
White free standing tub on wood plank-look tile surround. Gray floor tile, espresso vanity with marble top
Idee per una stanza da bagno padronale design di medie dimensioni con ante lisce, ante in legno bruno, vasca freestanding, doccia ad angolo, WC monopezzo, piastrelle marroni, piastrelle in gres porcellanato, pareti bianche, pavimento in gres porcellanato, lavabo sottopiano, top in marmo, pavimento grigio, porta doccia a battente, top grigio, nicchia, un lavabo e mobile bagno freestanding
Idee per una stanza da bagno padronale design di medie dimensioni con ante lisce, ante in legno bruno, vasca freestanding, doccia ad angolo, WC monopezzo, piastrelle marroni, piastrelle in gres porcellanato, pareti bianche, pavimento in gres porcellanato, lavabo sottopiano, top in marmo, pavimento grigio, porta doccia a battente, top grigio, nicchia, un lavabo e mobile bagno freestanding

Idee per una stanza da bagno padronale minimalista di medie dimensioni con ante in stile shaker, ante marroni, doccia aperta, WC sospeso, piastrelle marroni, piastrelle in gres porcellanato, pareti marroni, pavimento in gres porcellanato, lavabo a bacinella, top in marmo, pavimento marrone, porta doccia a battente, top grigio, un lavabo e mobile bagno sospeso
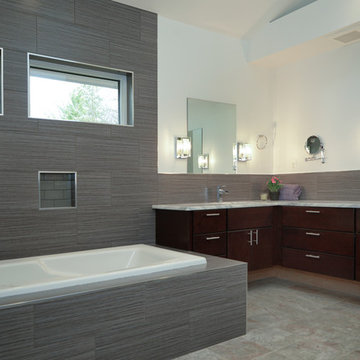
Ispirazione per una stanza da bagno padronale tradizionale di medie dimensioni con ante lisce, ante in legno bruno, vasca da incasso, doccia alcova, piastrelle marroni, piastrelle in gres porcellanato, pareti bianche, pavimento con piastrelle in ceramica, lavabo sottopiano e top in marmo
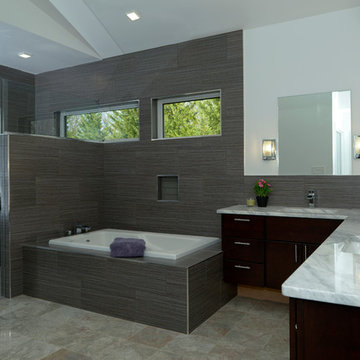
Idee per una stanza da bagno padronale chic di medie dimensioni con ante lisce, ante in legno bruno, vasca da incasso, doccia alcova, piastrelle marroni, piastrelle in gres porcellanato, pareti bianche, pavimento con piastrelle in ceramica, lavabo sottopiano e top in marmo
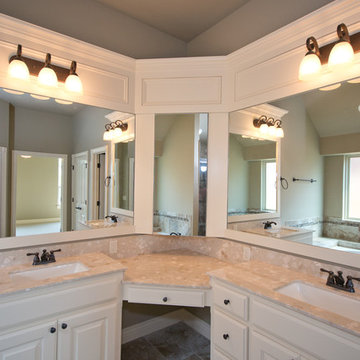
6108 NW 151st Terrace, Edmond, OK | Deer Creek Village
Immagine di una stanza da bagno padronale chic di medie dimensioni con lavabo integrato, ante con bugna sagomata, ante bianche, top in marmo, vasca da incasso, piastrelle marroni, piastrelle in ceramica, pareti beige, doccia ad angolo, WC monopezzo e pavimento con piastrelle in ceramica
Immagine di una stanza da bagno padronale chic di medie dimensioni con lavabo integrato, ante con bugna sagomata, ante bianche, top in marmo, vasca da incasso, piastrelle marroni, piastrelle in ceramica, pareti beige, doccia ad angolo, WC monopezzo e pavimento con piastrelle in ceramica
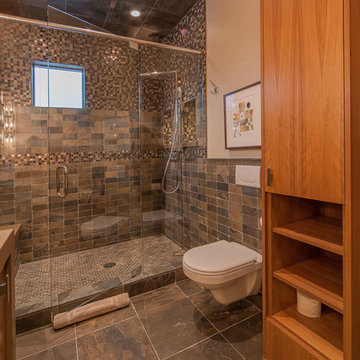
Design by: Kelly & Stone Architects
Contractor: Dover Development & Const. Cabinetry by: Fedewa Custom Works
Photo by: Tim Stone Photography
Immagine di una stanza da bagno con doccia contemporanea di medie dimensioni con ante lisce, ante in legno scuro, doccia alcova, WC sospeso, piastrelle marroni, piastrelle a mosaico, pareti beige, pavimento in gres porcellanato, lavabo a bacinella, top in marmo, pavimento grigio e porta doccia a battente
Immagine di una stanza da bagno con doccia contemporanea di medie dimensioni con ante lisce, ante in legno scuro, doccia alcova, WC sospeso, piastrelle marroni, piastrelle a mosaico, pareti beige, pavimento in gres porcellanato, lavabo a bacinella, top in marmo, pavimento grigio e porta doccia a battente
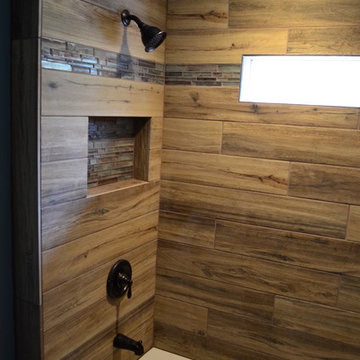
tim ott
Immagine di una stanza da bagno per bambini country di medie dimensioni con ante con riquadro incassato, ante bianche, vasca ad alcova, WC a due pezzi, piastrelle marroni, piastrelle in gres porcellanato, pareti verdi, pavimento in vinile, lavabo sottopiano e top in marmo
Immagine di una stanza da bagno per bambini country di medie dimensioni con ante con riquadro incassato, ante bianche, vasca ad alcova, WC a due pezzi, piastrelle marroni, piastrelle in gres porcellanato, pareti verdi, pavimento in vinile, lavabo sottopiano e top in marmo
Bagni con piastrelle marroni e top in marmo - Foto e idee per arredare
1

