Bagni con piastrelle marroni e lavabo a bacinella - Foto e idee per arredare
Filtra anche per:
Budget
Ordina per:Popolari oggi
61 - 80 di 4.430 foto
1 di 3
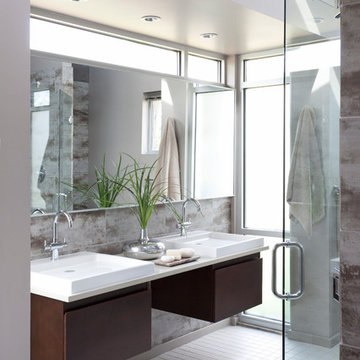
Immagine di una stanza da bagno padronale industriale di medie dimensioni con ante lisce, ante in legno bruno, piastrelle marroni, piastrelle grigie, lavabo a bacinella, pavimento bianco, porta doccia a battente, top bianco e top in quarzo composito

The bathrooms in our homes are serene respites from busy lives. Exquisite cabinets and plumbing hardware complement the subtle stone and tile palette.
Photo by Nat Rea Photography

Glass subway tiles create a decorative border for the vanity mirror and emphasize the high ceilings.
Trever Glenn Photography
Ispirazione per un bagno di servizio design di medie dimensioni con nessun'anta, ante in legno chiaro, piastrelle marroni, piastrelle di vetro, pareti beige, parquet scuro, lavabo a bacinella, top in quarzite, pavimento marrone e top bianco
Ispirazione per un bagno di servizio design di medie dimensioni con nessun'anta, ante in legno chiaro, piastrelle marroni, piastrelle di vetro, pareti beige, parquet scuro, lavabo a bacinella, top in quarzite, pavimento marrone e top bianco
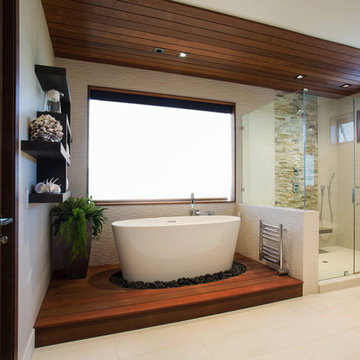
Idee per una stanza da bagno padronale minimalista di medie dimensioni con ante lisce, ante in legno bruno, vasca freestanding, doccia ad angolo, piastrelle beige, piastrelle marroni, piastrelle in pietra, pareti grigie, pavimento in gres porcellanato, lavabo a bacinella, top in cemento, pavimento beige, porta doccia a battente e top grigio

Shimmering powder room with marble floor and counter top, zebra wood cabinets, oval mirror and glass vessel sink. lighting by Jonathan Browning. Vessel sink and wall mounted faucet. Glass tile wall. Gold glass bead wall paper.
Project designed by Susie Hersker’s Scottsdale interior design firm Design Directives. Design Directives is active in Phoenix, Paradise Valley, Cave Creek, Carefree, Sedona, and beyond.
For more about Design Directives, click here: https://susanherskerasid.com/
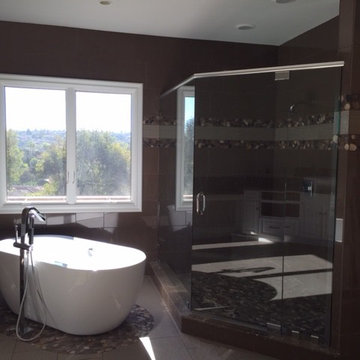
This large master shower was installed with 12x12 polished porcelain tile laid in and off-set pattern. It has a custom pebble and liner boarder. The shower floor is also pebble tile.

Idee per una stanza da bagno padronale stile rurale di medie dimensioni con lavabo a bacinella, ante lisce, ante in legno scuro, vasca sottopiano, pareti beige, piastrelle marroni, piastrelle in gres porcellanato, pavimento in gres porcellanato, top in quarzo composito, pavimento beige e top beige

Crown Point Cabinetry
Immagine di una grande stanza da bagno padronale stile americano con lavabo a bacinella, ante con riquadro incassato, ante in legno scuro, top in granito, doccia alcova, WC monopezzo, pavimento in cemento, piastrelle marroni, pareti grigie, pavimento marrone, porta doccia a battente e top multicolore
Immagine di una grande stanza da bagno padronale stile americano con lavabo a bacinella, ante con riquadro incassato, ante in legno scuro, top in granito, doccia alcova, WC monopezzo, pavimento in cemento, piastrelle marroni, pareti grigie, pavimento marrone, porta doccia a battente e top multicolore
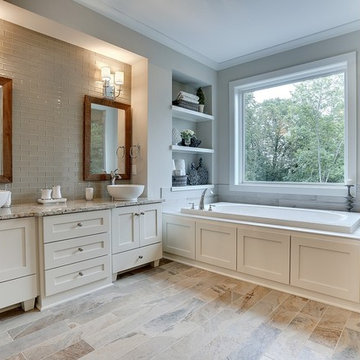
Creamy white master bathroom. Plentiful storage. Separate tub and shower. Twin vanities.
Photography by Spacecrafting
Esempio di una grande stanza da bagno padronale classica con lavabo a bacinella, ante con riquadro incassato, ante bianche, top in marmo, vasca da incasso, doccia alcova, piastrelle marroni, piastrelle di vetro, pareti grigie e pavimento con piastrelle in ceramica
Esempio di una grande stanza da bagno padronale classica con lavabo a bacinella, ante con riquadro incassato, ante bianche, top in marmo, vasca da incasso, doccia alcova, piastrelle marroni, piastrelle di vetro, pareti grigie e pavimento con piastrelle in ceramica

The main bath was the last project after finishing this home's bamboo kitchen and master bathroom.
While the layout stayed the same, we were able to bring more storage into the space with a new vanity cabinet, and a medicine cabinet mirror. We removed the shower and surround and placed a more modern tub with a glass shower door to make the space more open.
The mosaic green tile was what inspired the feel of the whole room, complementing the soft brown and tan tiles. The green accent is found throughout the room including the wall paint, accessories, and even the countertop.

This award-winning whole house renovation of a circa 1875 single family home in the historic Capitol Hill neighborhood of Washington DC provides the client with an open and more functional layout without requiring an addition. After major structural repairs and creating one uniform floor level and ceiling height, we were able to make a truly open concept main living level, achieving the main goal of the client. The large kitchen was designed for two busy home cooks who like to entertain, complete with a built-in mud bench. The water heater and air handler are hidden inside full height cabinetry. A new gas fireplace clad with reclaimed vintage bricks graces the dining room. A new hand-built staircase harkens to the home's historic past. The laundry was relocated to the second floor vestibule. The three upstairs bathrooms were fully updated as well. Final touches include new hardwood floor and color scheme throughout the home.
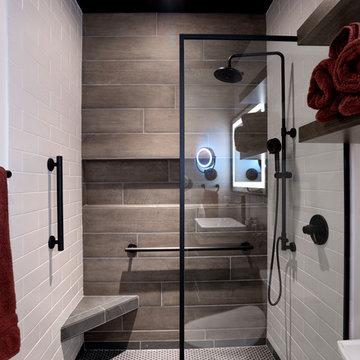
This award-winning whole house renovation of a circa 1875 single family home in the historic Capitol Hill neighborhood of Washington DC provides the client with an open and more functional layout without requiring an addition. After major structural repairs and creating one uniform floor level and ceiling height, we were able to make a truly open concept main living level, achieving the main goal of the client. The large kitchen was designed for two busy home cooks who like to entertain, complete with a built-in mud bench. The water heater and air handler are hidden inside full height cabinetry. A new gas fireplace clad with reclaimed vintage bricks graces the dining room. A new hand-built staircase harkens to the home's historic past. The laundry was relocated to the second floor vestibule. The three upstairs bathrooms were fully updated as well. Final touches include new hardwood floor and color scheme throughout the home.

In this luxurious Serrano home, a mixture of matte glass and glossy laminate cabinetry plays off the industrial metal frames suspended from the dramatically tall ceilings. Custom frameless glass encloses a wine room, complete with flooring made from wine barrels. Continuing the theme, the back kitchen expands the function of the kitchen including a wine station by Dacor.
In the powder bathroom, the lipstick red cabinet floats within this rustic Hollywood glam inspired space. Wood floor material was designed to go up the wall for an emphasis on height.
The upstairs bar/lounge is the perfect spot to hang out and watch the game. Or take a look out on the Serrano golf course. A custom steel raised bar is finished with Dekton trillium countertops for durability and industrial flair. The same lipstick red from the bathroom is brought into the bar space adding a dynamic spice to the space, and tying the two spaces together.

Powder Room was a complete tear out. Left gold painted glazed ceiling and alcove. New hardwood flooring, carved wood vanity with travertine top, vessel sink, chrome and glass faucet, vanity lighting, framed textured mirror. Fifth Avenue Design Wallpaper.
David Papazian Photographer
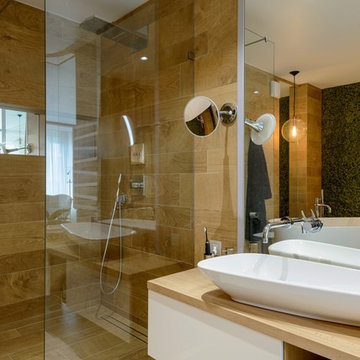
Виталий Иванов
Ispirazione per una stanza da bagno padronale minimal con ante lisce, ante bianche, doccia a filo pavimento, piastrelle marroni, lavabo a bacinella, pavimento grigio e doccia aperta
Ispirazione per una stanza da bagno padronale minimal con ante lisce, ante bianche, doccia a filo pavimento, piastrelle marroni, lavabo a bacinella, pavimento grigio e doccia aperta
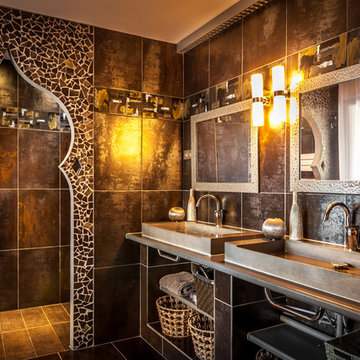
Philippe Pasdeloup
Immagine di una stanza da bagno con doccia mediterranea di medie dimensioni con lavabo a bacinella, nessun'anta, doccia alcova, piastrelle in ceramica, pavimento con piastrelle in ceramica e piastrelle marroni
Immagine di una stanza da bagno con doccia mediterranea di medie dimensioni con lavabo a bacinella, nessun'anta, doccia alcova, piastrelle in ceramica, pavimento con piastrelle in ceramica e piastrelle marroni
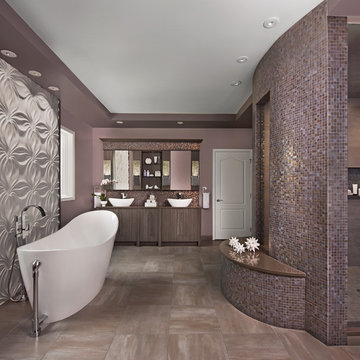
Winner! 2016 NKBA National Best Bath
bethsingerphotographer.com
Ispirazione per un'ampia stanza da bagno padronale contemporanea con ante lisce, ante in legno scuro, vasca freestanding, WC monopezzo, piastrelle marroni, piastrelle in gres porcellanato, pareti viola, pavimento in gres porcellanato, lavabo a bacinella, top in quarzo composito, pavimento grigio, porta doccia a battente e top grigio
Ispirazione per un'ampia stanza da bagno padronale contemporanea con ante lisce, ante in legno scuro, vasca freestanding, WC monopezzo, piastrelle marroni, piastrelle in gres porcellanato, pareti viola, pavimento in gres porcellanato, lavabo a bacinella, top in quarzo composito, pavimento grigio, porta doccia a battente e top grigio
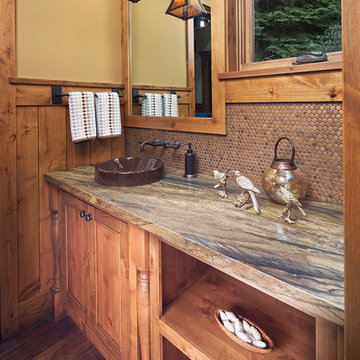
Tom Zikas
Ispirazione per una stanza da bagno padronale stile rurale di medie dimensioni con ante con riquadro incassato, ante in legno scuro, piastrelle marroni, piastrelle a mosaico, pareti beige, parquet scuro, lavabo a bacinella, top in granito, vasca ad alcova e doccia alcova
Ispirazione per una stanza da bagno padronale stile rurale di medie dimensioni con ante con riquadro incassato, ante in legno scuro, piastrelle marroni, piastrelle a mosaico, pareti beige, parquet scuro, lavabo a bacinella, top in granito, vasca ad alcova e doccia alcova
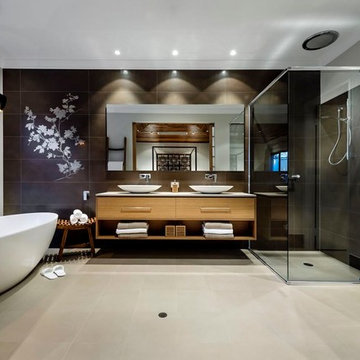
Ispirazione per una grande stanza da bagno padronale etnica con lavabo a bacinella, ante lisce, ante in legno scuro, vasca freestanding, doccia ad angolo, piastrelle marroni e pareti bianche
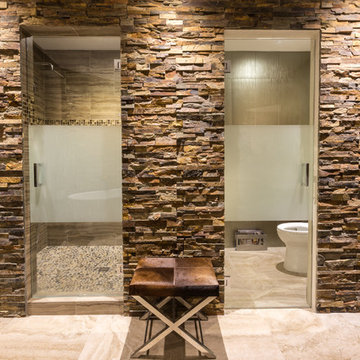
Immagine di una grande stanza da bagno padronale contemporanea con lavabo a bacinella, ante lisce, vasca freestanding, doccia alcova, piastrelle marroni, piastrelle in gres porcellanato, pareti beige, pavimento in gres porcellanato e toilette
Bagni con piastrelle marroni e lavabo a bacinella - Foto e idee per arredare
4

