Bagni con piastrelle in terracotta - Foto e idee per arredare
Filtra anche per:
Budget
Ordina per:Popolari oggi
161 - 180 di 1.434 foto
1 di 2
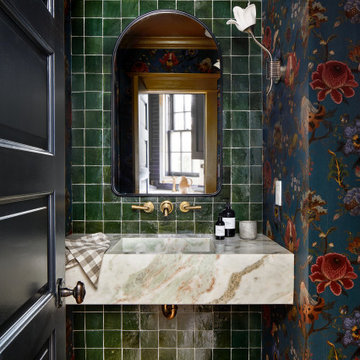
We touched every corner of the main level of the historic 1903 Dutch Colonial. True to our nature, Storie edited the existing residence by redoing some of the work that had been completed in the early 2000s, kept the historic moldings/flooring/handrails, and added new (and timeless) wainscoting/wallpaper/paint/furnishings to modernize yet honor the traditional nature of the home.
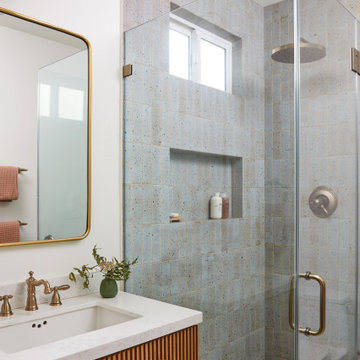
We updated this century-old iconic Edwardian San Francisco home to meet the homeowners' modern-day requirements while still retaining the original charm and architecture. The color palette was earthy and warm to play nicely with the warm wood tones found in the original wood floors, trim, doors and casework.
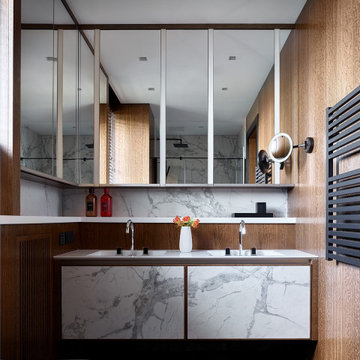
Immagine di una grande stanza da bagno con doccia minimal con ante a filo, ante bianche, doccia alcova, WC sospeso, piastrelle marroni, piastrelle in terracotta, pareti marroni, pavimento in gres porcellanato, lavabo sottopiano, top in superficie solida, pavimento multicolore, top bianco, due lavabi, mobile bagno sospeso, boiserie e porta doccia a battente

This powder room has a marble console sink complete with a terra-cotta Spanish tile ogee patterned wall.
Immagine di un piccolo bagno di servizio mediterraneo con ante bianche, WC monopezzo, piastrelle beige, piastrelle in terracotta, pareti nere, parquet chiaro, lavabo a consolle, top in marmo, pavimento beige, top grigio e mobile bagno freestanding
Immagine di un piccolo bagno di servizio mediterraneo con ante bianche, WC monopezzo, piastrelle beige, piastrelle in terracotta, pareti nere, parquet chiaro, lavabo a consolle, top in marmo, pavimento beige, top grigio e mobile bagno freestanding
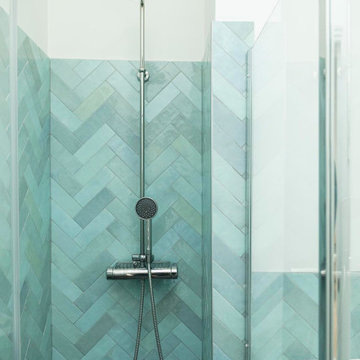
Dans cette petite maison de ville se situant à Boulogne Billancourt, le but était de tout revoir de fond en comble pour accueillir cette famille avec 3 enfants. Nous avons gardé… seulement le plancher ! Toutes les cloisons, même certains murs porteurs ont été supprimés. Nous avons également surélevé les combles pour gagner un étage, et aménager l’entresol pour le connecter au reste de la maison, qui se retrouve maintenant sur 4 niveaux.
La véranda créée pour relier l’entresol au rez-de-chaussée a permis d’aménager une entrée lumineuse et accueillante, plutôt que de rentrer directement dans le salon. Les tons ont été choisis doux, avec une dominante de blanc et de bois, avec des touches de vert et de bleu pour créer une ambiance naturelle et chaleureuse.
La cuisine ouverte sur la pièce de vie est élégante grâce à sa crédence en marbre blanc, cassée par le bar et les meubles hauts en bois faits sur mesure par nos équipes. Le tout s’associe et sublime parfaitement l’escalier en bois, sur mesure également. Dans la chambre, les teintes de bleu-vert de la salle de bain ouverte sont associées avec un papier peint noir et blanc à motif jungle, posé en tête de lit. Les autres salles de bain ainsi que les chambres d’enfant sont elles aussi déclinées dans un camaïeu de bleu, ligne conductrice dans les étages.
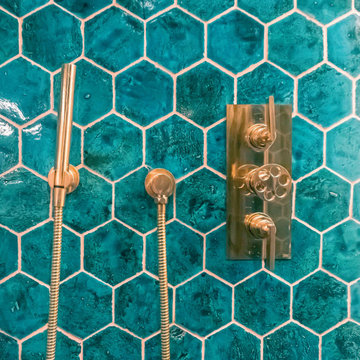
This bathroom was designed with the client's holiday apartment in Andalusia in mind. The sink was a direct client order which informed the rest of the scheme. Wall lights paired with brassware add a level of luxury and sophistication as does the walk in shower and illuminated niche. Lighting options enable different moods to be achieved.
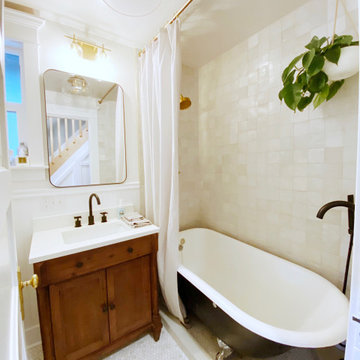
This project was such a joy! From the craftsman touches to the handmade tile we absolutely loved working on this bathroom. While taking on the bathroom we took on other changes throughout the home such as stairs, hardwood, custom cabinetry, and more.
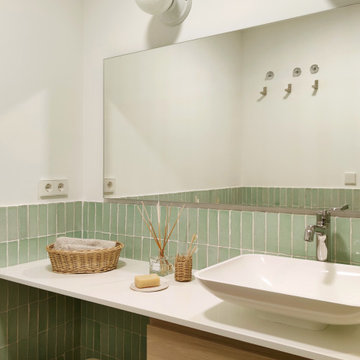
Questo progetto comprendeva la ristrutturazione dei 3 bagni di una casa vacanza. In ogni bagno abbiamo utilizzato gli stessi materiali ed elementi per dare una continuità al nostro intervento: piastrelle smaltate a mano per i rivestimenti, mattonelle in cotto per i pavimenti, silestone per il piano, lampade da parete in ceramica e box doccia con scaffalatura in muratura. Per differenziali, abbiamo scelto un colore di smalto diverso per ogni bagno: beige per il bagno-lavanderia, verde acquamarina per il bagno della camera padronale e senape per il bagno invitati.
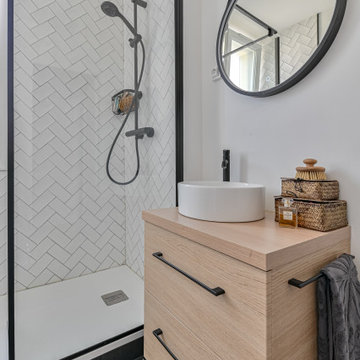
Salle de bain entièrement rénovée, le wc anciennement séparé a été introduit dans la salle de bain pour augmenter la surface au sol. Carrelages zellige posés en chevrons dans la douche. Les sanitaires et la robinetterie viennent de chez Leroy merlin
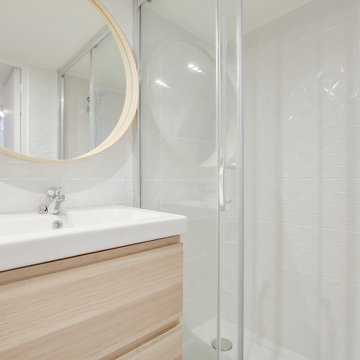
J'ai tout de suite su mesurer le potentiel de ce projet en plein coeur des pentes de la Croix Rousse à Lyon. Il s'agissait initialement d'un plateau traversant, très encombré, dans un immeuble de type canut. nous avons décidé avec la propriétaire de diviser ce lot en 2, afin d'optimiser la rentabilité de son investissement et créer deux T1 bis en duplex.
Une mezzanine ouverte sur le séjour à entièrement été créée pour le coin nuit. En dessous, se trouve la salle d'eau et le petit coin cuisine optimisé.
Afin de révéler le charme de cette architecture atypique, nous avons fait le choix de maximiser la hauteur sous plafond et de décoffrer un mur de pierre dans la pièce de vie. Nous avons également conservé les tomettes au sol qui apportent le caractère de ce petit nid.
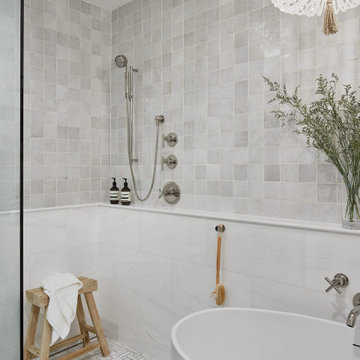
Complete renovation of a clients master bathroom. We opened up the layout to create a spa-like vibe. Designed a custom rift cut oak vanity, and incorporated a beaded chandelier and freestanding tub
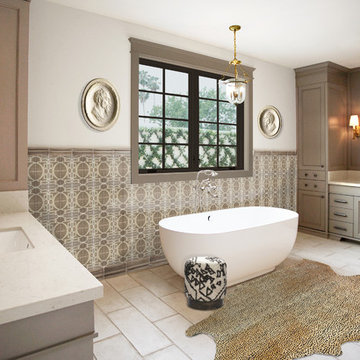
Heather Ryan, Interior Designer
H.Ryan Studio - Scottsdale, AZ
www.hryanstudio.com
Foto di una grande stanza da bagno padronale chic con ante con riquadro incassato, ante grigie, vasca freestanding, doccia alcova, piastrelle grigie, piastrelle in terracotta, pareti bianche, pavimento in terracotta, lavabo sottopiano, top in quarzo composito, pavimento bianco, porta doccia a battente, top beige, toilette, due lavabi e mobile bagno incassato
Foto di una grande stanza da bagno padronale chic con ante con riquadro incassato, ante grigie, vasca freestanding, doccia alcova, piastrelle grigie, piastrelle in terracotta, pareti bianche, pavimento in terracotta, lavabo sottopiano, top in quarzo composito, pavimento bianco, porta doccia a battente, top beige, toilette, due lavabi e mobile bagno incassato
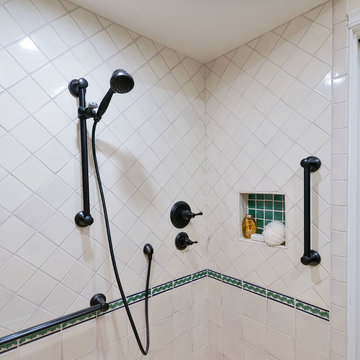
Oiled bronze grab bars for safetly complement the Mexican style. Niche located at an easy to reach height. Note that the offset shower controls allow for caregiver to turn water on without getting wet.
Patricia Bean, Expressive Architectural Photography
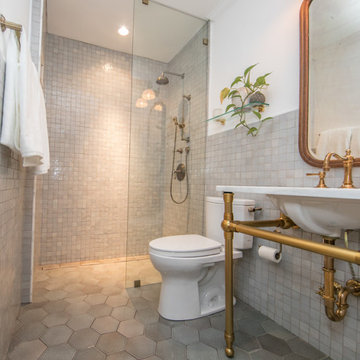
Stunning antique brass plumbing fixtures. Beautiful terra cotta tile on walls in light gray. Calacatta gold marble vanity. Gorgeous ceramic floor tile in hexagon shape. Curbless shower.
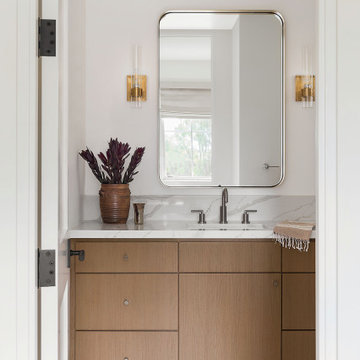
Guest Bath
Idee per una stanza da bagno minimalista di medie dimensioni con ante lisce, ante in legno chiaro, doccia ad angolo, WC monopezzo, piastrelle bianche, piastrelle in terracotta, pareti bianche, pavimento in gres porcellanato, lavabo sottopiano, top in quarzo composito, pavimento beige, porta doccia a battente e top bianco
Idee per una stanza da bagno minimalista di medie dimensioni con ante lisce, ante in legno chiaro, doccia ad angolo, WC monopezzo, piastrelle bianche, piastrelle in terracotta, pareti bianche, pavimento in gres porcellanato, lavabo sottopiano, top in quarzo composito, pavimento beige, porta doccia a battente e top bianco
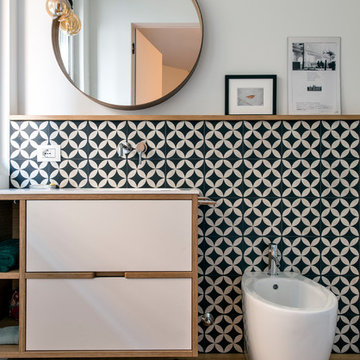
Bagno padronale: rivestimento basso in cementine, mobile lavabo disegnato su misura artigianalmente in legno di rovere, laccato bianco e top e lavabo in corian bianco.
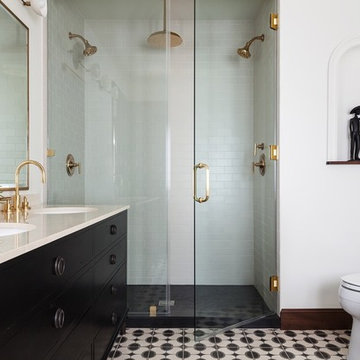
Michele Lee Wilson Photography
Immagine di una stanza da bagno mediterranea con piastrelle bianche, piastrelle in terracotta e top in marmo
Immagine di una stanza da bagno mediterranea con piastrelle bianche, piastrelle in terracotta e top in marmo
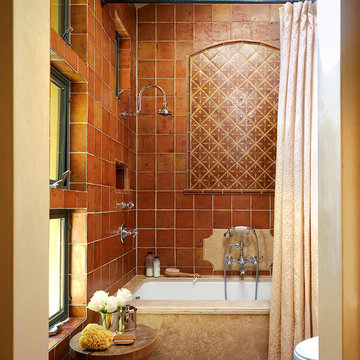
This simultaneously elegant and relaxed Tuscan style home on a secluded redwood-filled property is designed for the easiest of transitions between inside and out. Terraces extend out from the house to the lawn, and gravel walkways meander through the gardens. A light filled entry hall divides the home into public and private areas.
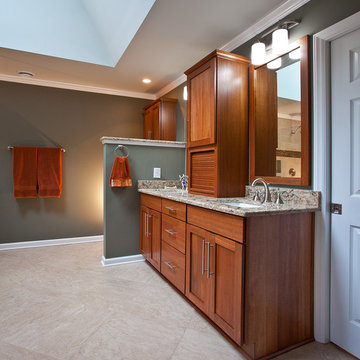
Ray Strawbridge Commercial Photography
This beautiful master bathroom remodel contains an accessible shower stall. The beautiful Showplace lyptus cabinetry is highlighted by a quartz countertop. The appliance garage makes everything within reach while keeping it out of sight.
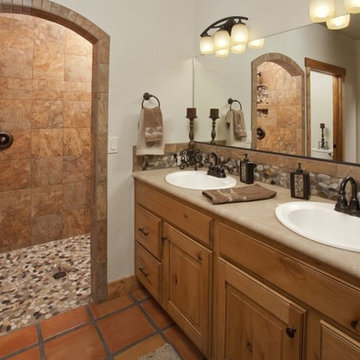
We love this rustic southwestern inspired master bath with tumbled rock backsplash and poured concrete shower floor, knotty hickory cabinets, and terra cotta stone floors.
Bagni con piastrelle in terracotta - Foto e idee per arredare
9

