Bagni con piastrelle in pietra - Foto e idee per arredare
Filtra anche per:
Budget
Ordina per:Popolari oggi
121 - 140 di 49.981 foto
1 di 2
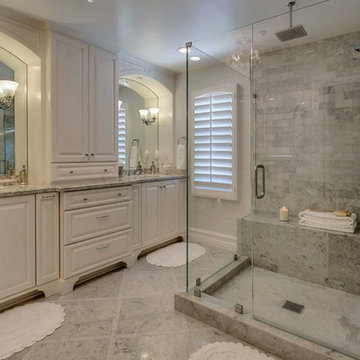
After completing their son’s room, we decided to continue the designing in my client’s master bathroom in Rancho Cucamonga, CA. Not only were the finishes completely overhauled, but the space plan was reconfigured too. They no longer wanted their soaking tub and requested a larger shower with a rain head and more counter top space and cabinetry. The couple wanted something that was not too trendy and desired a space that would look classic and stand the test of time. What better way to give them that than with marble, white cabinets and a chandelier to boot? This newly renovated master bath now features Cambria quartz counters, custom white cabinetry, marble flooring in a diamond pattern with mini-mosaic accents, a classic subway marble shower surround, frameless glass, new recessed and accent lighting, chrome fixtures, a coat of fresh grey paint on the walls and a few accessories to make the space feel complete.
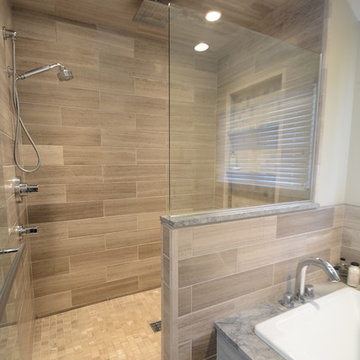
Contemporary master suite with traditional elements. Sliding surface-mounted frosted glass bath door on wall track. Make-up vanity area, cast iron drop-in tub with granite tub deck, custom glass shower door enclusure, shower niches and granite shelves, multiple showerheads. Custom cabinets with metal channel hardware.
One Room at a Time, Inc.

We transformed a former rather enclosed space into a Master Suite. The curbless shower gives this space a sense of spaciousness that the former space lacked of.
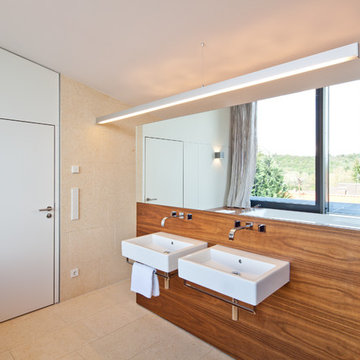
Daniel Vieser, Karlsruhe
Ispirazione per una grande stanza da bagno design con nessun'anta, ante in legno scuro, vasca da incasso, piastrelle beige, piastrelle in pietra, pareti bianche, pavimento in pietra calcarea e lavabo sospeso
Ispirazione per una grande stanza da bagno design con nessun'anta, ante in legno scuro, vasca da incasso, piastrelle beige, piastrelle in pietra, pareti bianche, pavimento in pietra calcarea e lavabo sospeso
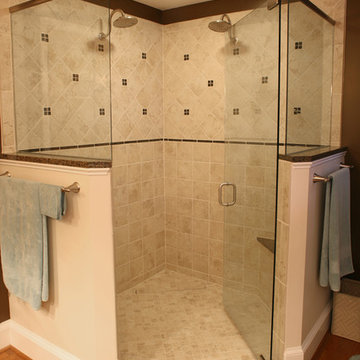
Custom built corner shower with tiled tray drain in corner. Curb-less shower that meets a hardwood floor.
David Tyson & Dennis Nodine
Esempio di una stanza da bagno padronale tradizionale di medie dimensioni con doccia a filo pavimento, piastrelle in pietra e pavimento in legno massello medio
Esempio di una stanza da bagno padronale tradizionale di medie dimensioni con doccia a filo pavimento, piastrelle in pietra e pavimento in legno massello medio

The Homeowner’s of this St. Marlo home were ready to do away with the large unused Jacuzzi tub and builder grade finishes in their Master Bath and Bedroom. The request was for a design that felt modern and crisp but held the elegance of their Country French preferences. Custom vanities with drop in sinks that mimic the roll top tub and crystal knobs flank a furniture style armoire painted in a lightly distressed gray achieving a sense of casual elegance. Wallpaper and crystal sconces compliment the simplicity of the chandelier and free standing tub surrounded by traditional Rue Pierre white marble tile. As contradiction the floor is 12 x 24 polished porcelain adding a clean and modernized touch. Multiple shower heads, bench and mosaic tiled niches with glass shelves complete the luxurious showering experience.
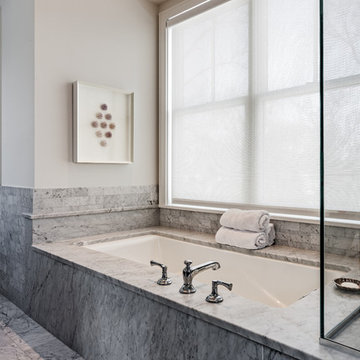
Ispirazione per una grande stanza da bagno padronale minimal con top in marmo, vasca sottopiano, doccia a filo pavimento, piastrelle bianche, piastrelle in pietra, pareti bianche e pavimento in marmo
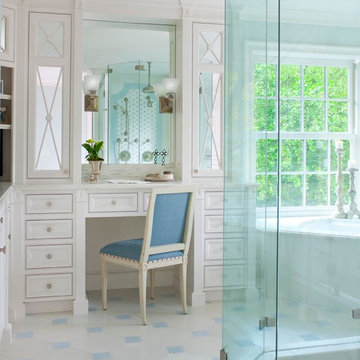
Photos by Dan Piassick
Idee per una grande stanza da bagno padronale tradizionale con ante a filo, ante bianche, top in marmo, vasca sottopiano, doccia doppia, piastrelle in pietra, pareti blu e pavimento in marmo
Idee per una grande stanza da bagno padronale tradizionale con ante a filo, ante bianche, top in marmo, vasca sottopiano, doccia doppia, piastrelle in pietra, pareti blu e pavimento in marmo

This adorable beach cottage is in the heart of the village of La Jolla in San Diego. The goals were to brighten up the space and be the perfect beach get-away for the client whose permanent residence is in Arizona. Some of the ways we achieved the goals was to place an extra high custom board and batten in the great room and by refinishing the kitchen cabinets (which were in excellent shape) white. We created interest through extreme proportions and contrast. Though there are a lot of white elements, they are all offset by a smaller portion of very dark elements. We also played with texture and pattern through wallpaper, natural reclaimed wood elements and rugs. This was all kept in balance by using a simplified color palate minimal layering.
I am so grateful for this client as they were extremely trusting and open to ideas. To see what the space looked like before the remodel you can go to the gallery page of the website www.cmnaturaldesigns.com
Photography by: Chipper Hatter

This Guest Bath was awarded 2nd Place in the ASID LEGACY OF DESIGN TEXAS 2015 for Traditional Bathroom. Interior Design and styling by Dona Rosene Interiors.
Photography by Michael Hunter.
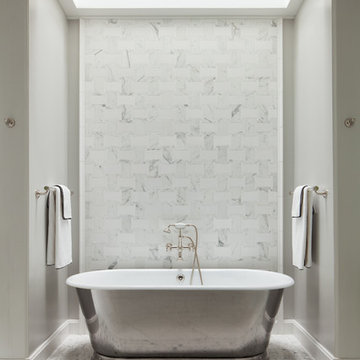
Photo by Gordon Beall
Interior Design by Tracy Morris Design
Esempio di una stanza da bagno padronale tradizionale con vasca freestanding, piastrelle bianche, piastrelle in pietra, pareti grigie e pavimento in marmo
Esempio di una stanza da bagno padronale tradizionale con vasca freestanding, piastrelle bianche, piastrelle in pietra, pareti grigie e pavimento in marmo
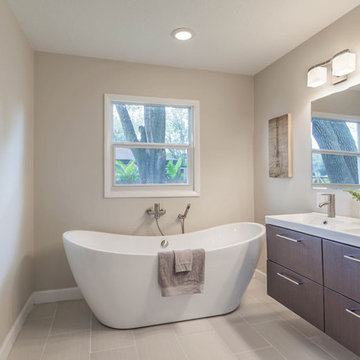
David Sibbitt
Ispirazione per una grande stanza da bagno padronale minimalista con lavabo rettangolare, ante lisce, ante in legno bruno, top in superficie solida, vasca freestanding, doccia aperta, WC monopezzo, piastrelle multicolore, piastrelle in pietra, pareti beige e pavimento in gres porcellanato
Ispirazione per una grande stanza da bagno padronale minimalista con lavabo rettangolare, ante lisce, ante in legno bruno, top in superficie solida, vasca freestanding, doccia aperta, WC monopezzo, piastrelle multicolore, piastrelle in pietra, pareti beige e pavimento in gres porcellanato

Dale Tu Photography
Esempio di un bagno di servizio contemporaneo di medie dimensioni con ante lisce, ante nere, WC a due pezzi, piastrelle grigie, piastrelle in pietra, pareti grigie, pavimento in gres porcellanato, lavabo a bacinella, top in quarzo composito, pavimento nero e top bianco
Esempio di un bagno di servizio contemporaneo di medie dimensioni con ante lisce, ante nere, WC a due pezzi, piastrelle grigie, piastrelle in pietra, pareti grigie, pavimento in gres porcellanato, lavabo a bacinella, top in quarzo composito, pavimento nero e top bianco
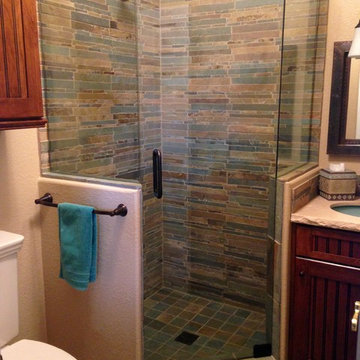
When my parents purchased a home in Arizona, the hall powder room became an insufficient use of space for the many out of town visitors frequenting the house. Our goal was to turn the half bath, which was adjacent to a guest bedroom, into a 3/4 bath, by removing a privacy wall, repositioning the toilet and sink, and adding a corner shower to accommodate guests. We incorporated the Santa Fe style and colors into the decor by installing slate floors, a slate stack stone shower surround, and a travertine countertop with a glass sin

A true masterpiece of a vanity. Modern form meets natural stone and wood to create a stunning master bath vanity.
Immagine di una stanza da bagno padronale minimalista con lavabo sottopiano, ante lisce, ante in legno scuro, top in pietra calcarea, vasca freestanding, doccia a filo pavimento, WC a due pezzi, piastrelle grigie, piastrelle in pietra, pareti grigie e pavimento con piastrelle in ceramica
Immagine di una stanza da bagno padronale minimalista con lavabo sottopiano, ante lisce, ante in legno scuro, top in pietra calcarea, vasca freestanding, doccia a filo pavimento, WC a due pezzi, piastrelle grigie, piastrelle in pietra, pareti grigie e pavimento con piastrelle in ceramica
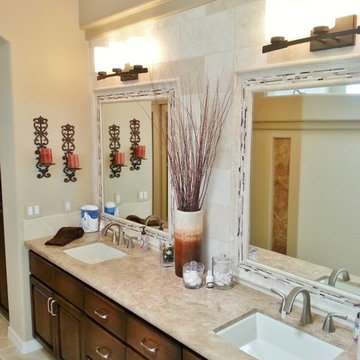
Immagine di un'ampia stanza da bagno padronale stile americano con lavabo da incasso, ante con bugna sagomata, ante in legno bruno, top in granito, vasca da incasso, doccia ad angolo, piastrelle beige, piastrelle in pietra, pareti beige e pavimento in travertino
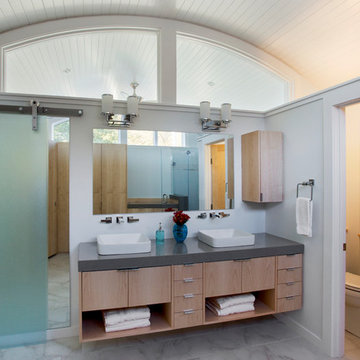
Situated along Eagle River, looking across to the mouth of the Ipswich Harbor, this was clearly a little cape house that was married to the sea. The owners were inquiring about adding a simple shed dormer to provide additional exposure to the stunning water view, but they were also interested in what Mathew would design if this beach cottage were his.
Inspired by the waves that came ashore mere feet from the little house, Mathew took up a fat marker and sketched a sweeping, S-shape dormer on the waterside of the building. He then described how the dormer would be designed in the shape of an ocean wave. “This way,” he explained, “you will not only be able to see the ocean from your new master bedroom, you’ll also be able to experience that view from a space that actually reflects the spirit of the waves.”
Mathew and his team designed the master suite and study using a subtle combination of contemporary and traditional, beach-house elements. The result was a completely unique and one-of-a-kind space inside and out. Transparencies are built into the design via features like gently curved glass that reflects the water and the arched interior window separating the bedroom and bath. On the exterior, the curved dormer on the street side echoes these rounded shapes and lines to create continuity throughout. The sense of movement is accentuated by the continuous, V-groove boarded ceiling that runs from one ocean-shaped dormer through to the opposite side of the house.
The bedroom features a cozy sitting area with built in storage and a porthole window to look out onto the rowboats in the harbor. A bathroom and closet were combined into a single room in a modern design that doesn't sacrifice any style or space and provides highly efficient functionality. A striking barn door made of glass with industrial hardware divides the two zones of the master suite. The custom, built-in maple cabinetry of the closets provides a textural counterpoint to the unique glass shower that incorporates sea stones and an ocean wave motif accent tile.
With this spectacular design vision, the owners are now able to enjoy their stunning view from a bright and spacious interior that brings the natural elements of the beach into the home.
Photo by Eric Roth
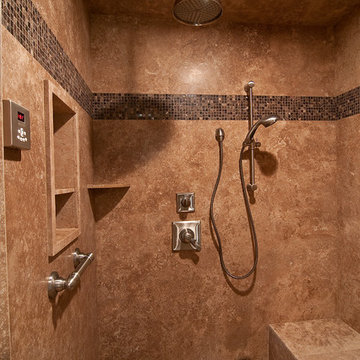
http://www.houzz.com/pro/praveenpuranam/praveen
Foto di un'ampia stanza da bagno padronale minimalista con ante con bugna sagomata, ante in legno scuro, top in granito, vasca da incasso, doccia a filo pavimento, piastrelle beige, piastrelle in pietra, pareti marroni e pavimento in travertino
Foto di un'ampia stanza da bagno padronale minimalista con ante con bugna sagomata, ante in legno scuro, top in granito, vasca da incasso, doccia a filo pavimento, piastrelle beige, piastrelle in pietra, pareti marroni e pavimento in travertino
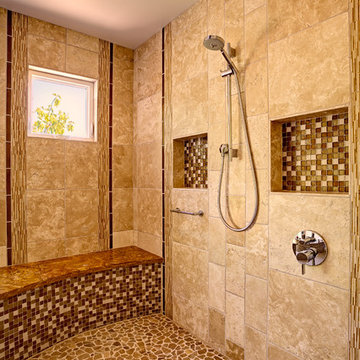
Mitch Shenker
Foto di un'ampia stanza da bagno padronale design con lavabo sottopiano, ante con riquadro incassato, ante in legno bruno, top in marmo, vasca sottopiano, doccia a filo pavimento, WC a due pezzi, piastrelle marroni, piastrelle in pietra, pareti beige e pavimento in gres porcellanato
Foto di un'ampia stanza da bagno padronale design con lavabo sottopiano, ante con riquadro incassato, ante in legno bruno, top in marmo, vasca sottopiano, doccia a filo pavimento, WC a due pezzi, piastrelle marroni, piastrelle in pietra, pareti beige e pavimento in gres porcellanato
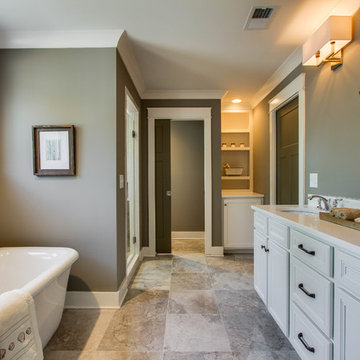
Showcase Photographers
Foto di una stanza da bagno padronale chic di medie dimensioni con lavabo sottopiano, ante con riquadro incassato, ante bianche, top in quarzo composito, vasca freestanding, doccia alcova, WC a due pezzi, piastrelle grigie, piastrelle in pietra, pareti grigie e pavimento in marmo
Foto di una stanza da bagno padronale chic di medie dimensioni con lavabo sottopiano, ante con riquadro incassato, ante bianche, top in quarzo composito, vasca freestanding, doccia alcova, WC a due pezzi, piastrelle grigie, piastrelle in pietra, pareti grigie e pavimento in marmo
Bagni con piastrelle in pietra - Foto e idee per arredare
7

