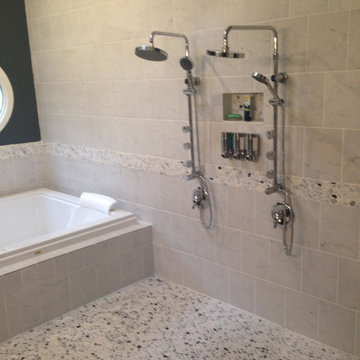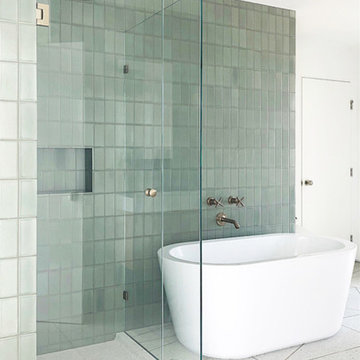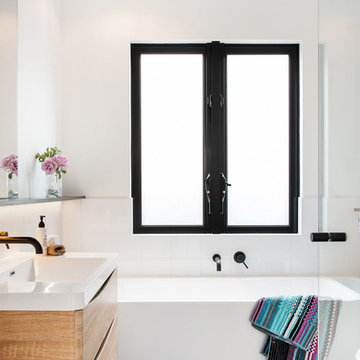Bagni con piastrelle di cemento e piastrelle in pietra - Foto e idee per arredare
Filtra anche per:
Budget
Ordina per:Popolari oggi
1 - 20 di 59.125 foto

bagno di servizio
Idee per un bagno di servizio moderno di medie dimensioni con nessun'anta, ante nere, WC monopezzo, piastrelle beige, piastrelle di cemento, pareti beige, pavimento in gres porcellanato, lavabo sospeso, top in quarzo composito, pavimento grigio, top bianco e mobile bagno sospeso
Idee per un bagno di servizio moderno di medie dimensioni con nessun'anta, ante nere, WC monopezzo, piastrelle beige, piastrelle di cemento, pareti beige, pavimento in gres porcellanato, lavabo sospeso, top in quarzo composito, pavimento grigio, top bianco e mobile bagno sospeso

Our clients wanted to update the bathroom on the main floor to reflect the style of the rest of their home. The clean white lines, gold fixtures and floating vanity give this space a very elegant and modern look.

Scott Zimmerman, Mountain contemporary bathroom with gray stone floors, dark walnut cabinets and quartz counter tops.
Esempio di una stanza da bagno padronale minimal di medie dimensioni con lavabo sottopiano, ante lisce, ante in legno bruno, vasca sottopiano, piastrelle grigie, top in quarzite, piastrelle in pietra, pareti grigie e pavimento in pietra calcarea
Esempio di una stanza da bagno padronale minimal di medie dimensioni con lavabo sottopiano, ante lisce, ante in legno bruno, vasca sottopiano, piastrelle grigie, top in quarzite, piastrelle in pietra, pareti grigie e pavimento in pietra calcarea

Renovated bathroom "After" photo of a gut renovation of a 1960's apartment on Central Park West, New York
Photo: Elizabeth Dooley
Ispirazione per una piccola stanza da bagno con doccia tradizionale con ante con riquadro incassato, ante bianche, vasca ad alcova, vasca/doccia, piastrelle grigie, piastrelle in pietra, pareti grigie, pavimento con piastrelle a mosaico e lavabo a colonna
Ispirazione per una piccola stanza da bagno con doccia tradizionale con ante con riquadro incassato, ante bianche, vasca ad alcova, vasca/doccia, piastrelle grigie, piastrelle in pietra, pareti grigie, pavimento con piastrelle a mosaico e lavabo a colonna

Luxury corner shower with half walls and linear drain with Rohl body sprays, custom seat, linear drain and full view ultra clear glass. We love the details in the stone walls, the large format subway on bottom separated with a chair rail then switching to a 3x6 subway tile finished with a crown molding.
Design by Kitchen Intuitions & photos by Blackstock Photography

Elizabeth Taich Design is a Chicago-based full-service interior architecture and design firm that specializes in sophisticated yet livable environments.
IC360

Kat Alves-Photography
Esempio di una piccola stanza da bagno con doccia country con ante nere, doccia aperta, WC monopezzo, piastrelle multicolore, piastrelle in pietra, pareti bianche, pavimento in marmo, lavabo sottopiano, top in marmo e ante lisce
Esempio di una piccola stanza da bagno con doccia country con ante nere, doccia aperta, WC monopezzo, piastrelle multicolore, piastrelle in pietra, pareti bianche, pavimento in marmo, lavabo sottopiano, top in marmo e ante lisce

Download our free ebook, Creating the Ideal Kitchen. DOWNLOAD NOW
This master bath remodel is the cat's meow for more than one reason! The materials in the room are soothing and give a nice vintage vibe in keeping with the rest of the home. We completed a kitchen remodel for this client a few years’ ago and were delighted when she contacted us for help with her master bath!
The bathroom was fine but was lacking in interesting design elements, and the shower was very small. We started by eliminating the shower curb which allowed us to enlarge the footprint of the shower all the way to the edge of the bathtub, creating a modified wet room. The shower is pitched toward a linear drain so the water stays in the shower. A glass divider allows for the light from the window to expand into the room, while a freestanding tub adds a spa like feel.
The radiator was removed and both heated flooring and a towel warmer were added to provide heat. Since the unit is on the top floor in a multi-unit building it shares some of the heat from the floors below, so this was a great solution for the space.
The custom vanity includes a spot for storing styling tools and a new built in linen cabinet provides plenty of the storage. The doors at the top of the linen cabinet open to stow away towels and other personal care products, and are lighted to ensure everything is easy to find. The doors below are false doors that disguise a hidden storage area. The hidden storage area features a custom litterbox pull out for the homeowner’s cat! Her kitty enters through the cutout, and the pull out drawer allows for easy clean ups.
The materials in the room – white and gray marble, charcoal blue cabinetry and gold accents – have a vintage vibe in keeping with the rest of the home. Polished nickel fixtures and hardware add sparkle, while colorful artwork adds some life to the space.

Bathroom combination of the grey and light tiles with walking shower and dark wood appliance.
Foto di una grande stanza da bagno minimalista con ante con bugna sagomata, ante in legno bruno, vasca freestanding, WC monopezzo, piastrelle grigie, piastrelle di cemento, pareti grigie, pavimento con piastrelle in ceramica, lavabo a colonna, top in legno, doccia aperta, doccia aperta e top marrone
Foto di una grande stanza da bagno minimalista con ante con bugna sagomata, ante in legno bruno, vasca freestanding, WC monopezzo, piastrelle grigie, piastrelle di cemento, pareti grigie, pavimento con piastrelle in ceramica, lavabo a colonna, top in legno, doccia aperta, doccia aperta e top marrone

Idee per una grande stanza da bagno padronale minimal con ante in legno scuro, doccia doppia, WC monopezzo, piastrelle grigie, pareti grigie, lavabo a bacinella, pavimento grigio, porta doccia a battente, top nero, piastrelle di cemento, pavimento in cemento e top in cemento

Dawn Burkhart
Idee per una stanza da bagno country di medie dimensioni con ante in stile shaker, ante in legno scuro, vasca freestanding, doccia ad angolo, piastrelle di cemento, pareti grigie, pavimento con piastrelle in ceramica, lavabo da incasso, top in quarzo composito e pavimento grigio
Idee per una stanza da bagno country di medie dimensioni con ante in stile shaker, ante in legno scuro, vasca freestanding, doccia ad angolo, piastrelle di cemento, pareti grigie, pavimento con piastrelle in ceramica, lavabo da incasso, top in quarzo composito e pavimento grigio

Esempio di una stanza da bagno padronale chic di medie dimensioni con vasca da incasso, zona vasca/doccia separata, piastrelle grigie, piastrelle bianche, piastrelle in pietra, pareti nere e pavimento con piastrelle di ciottoli

Overview
Extension and complete refurbishment.
The Brief
The existing house had very shallow rooms with a need for more depth throughout the property by extending into the rear garden which is large and south facing. We were to look at extending to the rear and to the end of the property, where we had redundant garden space, to maximise the footprint and yield a series of WOW factor spaces maximising the value of the house.
The brief requested 4 bedrooms plus a luxurious guest space with separate access; large, open plan living spaces with large kitchen/entertaining area, utility and larder; family bathroom space and a high specification ensuite to two bedrooms. In addition, we were to create balconies overlooking a beautiful garden and design a ‘kerb appeal’ frontage facing the sought-after street location.
Buildings of this age lend themselves to use of natural materials like handmade tiles, good quality bricks and external insulation/render systems with timber windows. We specified high quality materials to achieve a highly desirable look which has become a hit on Houzz.
Our Solution
One of our specialisms is the refurbishment and extension of detached 1930’s properties.
Taking the existing small rooms and lack of relationship to a large garden we added a double height rear extension to both ends of the plan and a new garage annex with guest suite.
We wanted to create a view of, and route to the garden from the front door and a series of living spaces to meet our client’s needs. The front of the building needed a fresh approach to the ordinary palette of materials and we re-glazed throughout working closely with a great build team.

Double sinks sit on white vanity's upon white Siberian tiled floors. Millwork was designed to act as a storage solution and room divider. Photography by Vicky Tan

We created a amazing spa like experience for our clients by working with them to choose products, build out everything, and gave them a space thy truly love to bathe in

Midcentury modern details make Mandy Moore's Jack & Jill bathroom sleek and streamlined, but it's Fireclay's handmade green bathroom tiles with their high variation and crackled detailing that lend it a luxuriously organic allure.
Sample Fireclay's handmade tile colors at fireclaytile.com/samples
Tile Shown
3x6 Green Bathroom Tiles in Rosemary

A modern yet welcoming master bathroom with . Photographed by Thomas Kuoh Photography.
Foto di una stanza da bagno padronale classica di medie dimensioni con ante in legno scuro, piastrelle bianche, piastrelle in pietra, pareti bianche, pavimento in marmo, lavabo integrato, top in quarzo composito, pavimento bianco, top bianco e ante lisce
Foto di una stanza da bagno padronale classica di medie dimensioni con ante in legno scuro, piastrelle bianche, piastrelle in pietra, pareti bianche, pavimento in marmo, lavabo integrato, top in quarzo composito, pavimento bianco, top bianco e ante lisce

Foto di una grande stanza da bagno padronale country con piastrelle blu, piastrelle di cemento, pareti beige, top in marmo, pavimento marrone, ante blu, parquet scuro, lavabo sottopiano, top grigio e ante in stile shaker

Ispirazione per una stanza da bagno design con ante in legno chiaro, vasca freestanding, piastrelle bianche, piastrelle di cemento, pareti bianche, pavimento in cementine, pavimento grigio, ante lisce e lavabo a consolle

Foto di una grande stanza da bagno padronale moderna con ante in legno scuro, doccia doppia, WC monopezzo, piastrelle grigie, pareti grigie, lavabo a bacinella, pavimento grigio, porta doccia a battente, top nero, piastrelle di cemento, pavimento in cemento e top in cemento
Bagni con piastrelle di cemento e piastrelle in pietra - Foto e idee per arredare
1

