Bagni con piastrelle in metallo e piastrelle in ardesia - Foto e idee per arredare
Filtra anche per:
Budget
Ordina per:Popolari oggi
41 - 60 di 2.267 foto
1 di 3
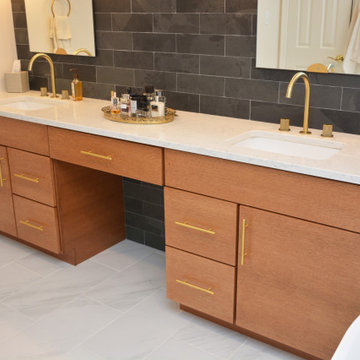
This bathroom features Brighton Cabinetry with Madrid door style and Quartersawn White Oak New Carmel stain.
Immagine di una grande stanza da bagno padronale minimal con ante lisce, ante in legno chiaro, vasca freestanding, doccia alcova, WC a due pezzi, piastrelle nere, piastrelle in ardesia, pareti grigie, lavabo sottopiano, top in quarzo composito, pavimento bianco, top bianco, due lavabi e mobile bagno freestanding
Immagine di una grande stanza da bagno padronale minimal con ante lisce, ante in legno chiaro, vasca freestanding, doccia alcova, WC a due pezzi, piastrelle nere, piastrelle in ardesia, pareti grigie, lavabo sottopiano, top in quarzo composito, pavimento bianco, top bianco, due lavabi e mobile bagno freestanding

Ispirazione per una piccola stanza da bagno padronale country con vasca freestanding, zona vasca/doccia separata, piastrelle in metallo, pareti beige, pavimento in cementine, top in cemento, pavimento beige, doccia aperta, top beige, un lavabo e pareti in legno
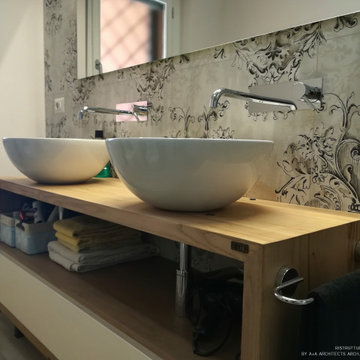
Bagno padronale con, parete lavabo e doccia con rivestimento in gres porcellanato effetto carta da parati, lato wc e bidet rivestimento in gres porcellanato bianco e nero, ampio box doccia, mobile lavabo su misura in legno massello, con doppia ciotola e rubinetteria a parete.

Rustic at it's finest. A chiseled face vanity contrasts with the thick modern countertop, natural stone vessel sink and basketweave wall tile. Delicate iron and glass sconces provide the perfect glow.

Klassen Photography
Foto di una stanza da bagno padronale rustica di medie dimensioni con ante marroni, vasca sottopiano, vasca/doccia, piastrelle in ardesia, pavimento in ardesia, lavabo da incasso, top in granito, top multicolore, piastrelle grigie, pareti gialle, pavimento grigio, doccia aperta e ante con riquadro incassato
Foto di una stanza da bagno padronale rustica di medie dimensioni con ante marroni, vasca sottopiano, vasca/doccia, piastrelle in ardesia, pavimento in ardesia, lavabo da incasso, top in granito, top multicolore, piastrelle grigie, pareti gialle, pavimento grigio, doccia aperta e ante con riquadro incassato

Foto di Gabriele Rivoli
Foto di un piccolo bagno di servizio contemporaneo con ante lisce, ante in legno scuro, WC sospeso, piastrelle nere, piastrelle in ardesia, pavimento in gres porcellanato, lavabo a bacinella, top in legno, pareti nere e pavimento grigio
Foto di un piccolo bagno di servizio contemporaneo con ante lisce, ante in legno scuro, WC sospeso, piastrelle nere, piastrelle in ardesia, pavimento in gres porcellanato, lavabo a bacinella, top in legno, pareti nere e pavimento grigio
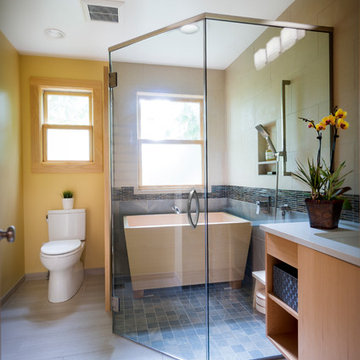
Foto di una stanza da bagno padronale etnica di medie dimensioni con ante lisce, ante in legno chiaro, piastrelle grigie, top in quarzo composito, top bianco, vasca freestanding, doccia ad angolo, WC a due pezzi, piastrelle in ardesia, pareti bianche, pavimento in gres porcellanato, lavabo sottopiano, pavimento grigio e porta doccia a battente

Finding a home is not easy in a seller’s market, but when my clients discovered one—even though it needed a bit of work—in a beautiful area of the Santa Cruz Mountains, they decided to jump in. Surrounded by old-growth redwood trees and a sense of old-time history, the house’s location informed the design brief for their desired remodel work. Yet I needed to balance this with my client’s preference for clean-lined, modern style.
Suffering from a previous remodel, the galley-like bathroom in the master suite was long and dank. My clients were willing to completely redesign the layout of the suite, so the bathroom became the walk-in closet. We borrowed space from the bedroom to create a new, larger master bathroom which now includes a separate tub and shower.
The look of the room nods to nature with organic elements like a pebbled shower floor and vertical accent tiles of honed green slate. A custom vanity of blue weathered wood and a ceiling that recalls the look of pressed tin evoke a time long ago when people settled this mountain region. At the same time, the hardware in the room looks to the future with sleek, modular shapes in a chic matte black finish. Harmonious, serene, with personality: just what my clients wanted.
Photo: Bernardo Grijalva
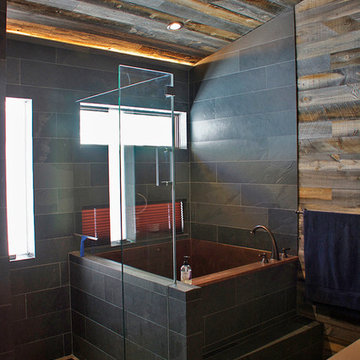
Reclaimed wood adds a biophilic element to this modern/rustic bathroom.
Esempio di una stanza da bagno padronale rustica di medie dimensioni con vasca giapponese, piastrelle nere, piastrelle in ardesia, pareti grigie e pavimento marrone
Esempio di una stanza da bagno padronale rustica di medie dimensioni con vasca giapponese, piastrelle nere, piastrelle in ardesia, pareti grigie e pavimento marrone
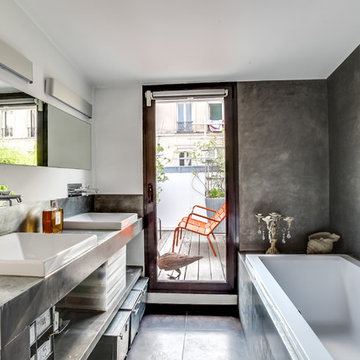
Meero - Loyer
Foto di una stanza da bagno minimal di medie dimensioni con pareti grigie, nessun'anta, ante grigie, piastrelle grigie, piastrelle in metallo, pavimento in ardesia e lavabo a bacinella
Foto di una stanza da bagno minimal di medie dimensioni con pareti grigie, nessun'anta, ante grigie, piastrelle grigie, piastrelle in metallo, pavimento in ardesia e lavabo a bacinella

went really industrial with this redo of a small powder room.
photo by Gerard Garcia
Immagine di un bagno di servizio industriale di medie dimensioni con WC a due pezzi, pareti grigie, nessun'anta, ante in legno bruno, piastrelle grigie, piastrelle in metallo, lavabo integrato e top in quarzite
Immagine di un bagno di servizio industriale di medie dimensioni con WC a due pezzi, pareti grigie, nessun'anta, ante in legno bruno, piastrelle grigie, piastrelle in metallo, lavabo integrato e top in quarzite
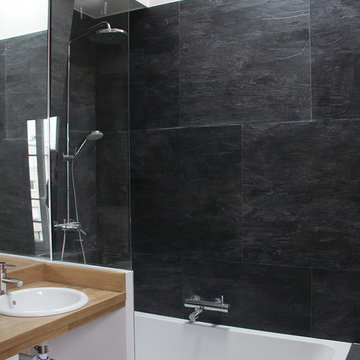
Esempio di una piccola stanza da bagno padronale minimalista con lavabo da incasso, top in legno, vasca ad alcova, vasca/doccia, piastrelle nere, piastrelle in ardesia e top marrone
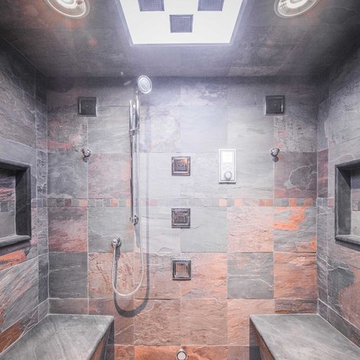
Sylvain Cote
Immagine di una stanza da bagno country con doccia alcova, piastrelle grigie e piastrelle in ardesia
Immagine di una stanza da bagno country con doccia alcova, piastrelle grigie e piastrelle in ardesia

Photo by Alan Tansey
This East Village penthouse was designed for nocturnal entertaining. Reclaimed wood lines the walls and counters of the kitchen and dark tones accent the different spaces of the apartment. Brick walls were exposed and the stair was stripped to its raw steel finish. The guest bath shower is lined with textured slate while the floor is clad in striped Moroccan tile.
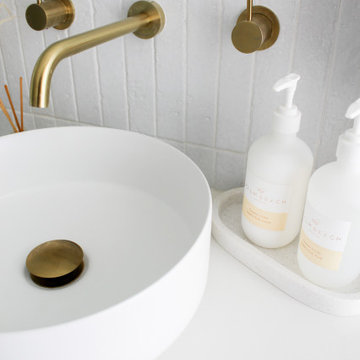
Walk In Shower, Adore Magazine Bathroom, Ensuute Bathroom, On the Ball Bathrooms, OTB Bathrooms, Bathroom Renovation Scarborough, LED Mirror, Brushed Brass tapware, Brushed Brass Bathroom Tapware, Small Bathroom Ideas, Wall Hung Vanity, Top Mounted Basin, Tile Cloud, Small Bathroom Renovations Perth.
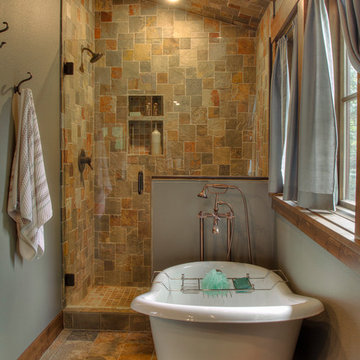
Ispirazione per una stanza da bagno padronale stile rurale di medie dimensioni con ante lisce, vasca con piedi a zampa di leone, doccia alcova, piastrelle multicolore, piastrelle in ardesia, pareti verdi, pavimento in ardesia, pavimento multicolore e porta doccia a battente
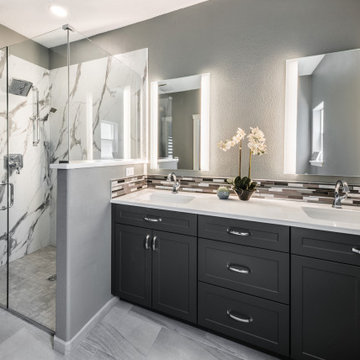
Esempio di una stanza da bagno padronale minimal di medie dimensioni con ante in stile shaker, ante grigie, doccia a filo pavimento, piastrelle grigie, piastrelle in metallo, pareti grigie, pavimento in gres porcellanato, lavabo sottopiano, top in quarzo composito, pavimento grigio, porta doccia a battente, top bianco, due lavabi e mobile bagno incassato
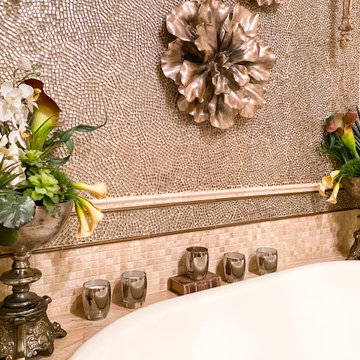
The master bathroom is the perfect combination of glamour and functionality. The contemporary lighting fixture, as well as the mirror sconces, light the room. His and her vessel sinks on a granite countertop allow for ample space. Hand treated cabinets line the wall underneath the counter gives plenty of storage. The metallic glass tiling above the tub shimmer in the light giving a glamorous hue to the room.

The primary shower is open to an enclosed shower garden. The garden has a large opening to the sky above for incredible natural light as well as open to the south lawn beyond. With a flick of a switch, the south door in the shower garden to the exterior can obscure the landscape beyond for modesty and privacy when using the shower.
Bagni con piastrelle in metallo e piastrelle in ardesia - Foto e idee per arredare
3


