Bagni con piastrelle in gres porcellanato - Foto e idee per arredare
Filtra anche per:
Budget
Ordina per:Popolari oggi
1 - 20 di 180 foto
1 di 4
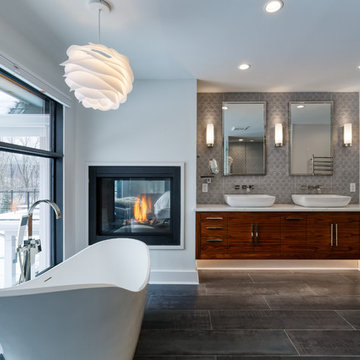
The stunning master bath was designed around the gorgeous river view. The custom walnut floating vanity was designed and crafted by Riverside Custom Cabinetry. The homeowner chose vessel sinks and wall mounted faucets. The double sided fireplace extends from the master bath to the master bedroom. The 66" Susanna Gloss Resin Slipper Tub is from Signature Hardware and the Modern Lever-Handle floor mount tub filler is from Restoration Hardware. The Powell sconces in chrome are from Restoration Hardware. The tile was source from The Tile Shop.
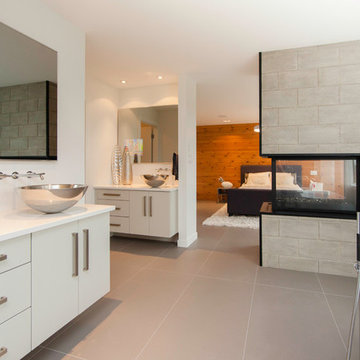
Custom built home by Artista Homes. Bathroom Vanity countertop material is Quartzforms in "Nuvoia"
Immagine di una grande stanza da bagno padronale contemporanea con ante lisce, ante bianche, vasca freestanding, piastrelle marroni, piastrelle bianche, piastrelle in gres porcellanato, pareti bianche, pavimento in gres porcellanato, lavabo a bacinella, top in quarzite, pavimento grigio e top bianco
Immagine di una grande stanza da bagno padronale contemporanea con ante lisce, ante bianche, vasca freestanding, piastrelle marroni, piastrelle bianche, piastrelle in gres porcellanato, pareti bianche, pavimento in gres porcellanato, lavabo a bacinella, top in quarzite, pavimento grigio e top bianco
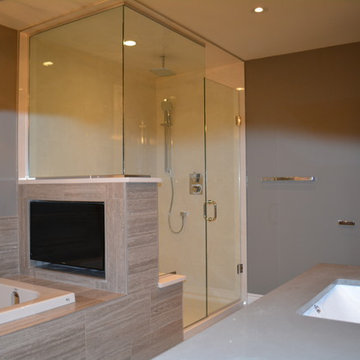
Bathroom Renovations by Zzone Homes
Foto di una stanza da bagno tradizionale di medie dimensioni con doccia alcova, WC monopezzo, piastrelle multicolore, piastrelle in gres porcellanato, pareti grigie, pavimento in gres porcellanato, lavabo sottopiano, top in quarzite e vasca da incasso
Foto di una stanza da bagno tradizionale di medie dimensioni con doccia alcova, WC monopezzo, piastrelle multicolore, piastrelle in gres porcellanato, pareti grigie, pavimento in gres porcellanato, lavabo sottopiano, top in quarzite e vasca da incasso

On the top of these South Shore of Boston homeowner’s master bath desires was a fireplace and TV set in ledger tile and a stylish slipper tub strategically positioned to enjoy them! They also requested a larger walk-in shower with seat and several shelves, cabinetry with plenty of storage and no-maintenance quartz countertops.
To create this bath’s peaceful feel, Renovisions collaborated with the owners to design with a transitional style in mind and incorporated luxury amenities to reflect the owner’s personalities and preferences. First things first, the blue striped wall paper was out along with the large Jacuzzi tub they rarely used.
Designing this custom master bath was a delight for the Renovisions team.
The existing space was large enough to accommodate a soaking tub and a free-standing glass enclosed shower for a clean and sophisticated look. Dark Brazilian cherry porcelain plank floor tiles were stunning against the natural stone-look border while the larger format textured silver colored tiles dressed the shower walls along with the attractive black pebble stone shower floor.
Renovisions installed tongue in groove wood to the entire ceiling and along with the moldings and trims were painted to match the soft ivory hues of the cabinetry. An electric fireplace and TV recessed into striking ledger stone adds a touch of rustic glamour to the room.
Other luxurious design elements used to create this relaxing retreat included a heated towel rack with programmable thermostat, shower bench seat and curbing that matched the countertops and five glass shelves that completed the sleek look. Gorgeous quartz countertops with waterfall edges was the perfect choice to tie in nicely with the furniture-style cream colored painted custom cabinetry with silver glaze. The beautiful matching framed mirrors were picturesque.
This spa-like master bath ‘Renovision’ was built for relaxation; a soothing sanctuary where these homeowners can retreat to de-stress at the end of a long day. By simply dimming the beautifully adorned chandelier lighting, these clients enjoy the sense-soothing amenities and zen-like ambiance in their own master bathroom.
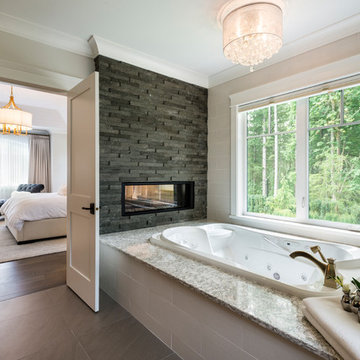
Upstairs a curved upper landing hallway leads to the master suite, creating wing-like privacy for adult escape. Another two-sided fireplace, wrapped in unique designer finishes, separates the bedroom from an ensuite with luxurious steam shower and sunken soaker tub-for-2. Passing through the spa-like suite leads to a dressing room of ample shelving, drawers, and illuminated hang-rods, this master is truly a serene retreat.
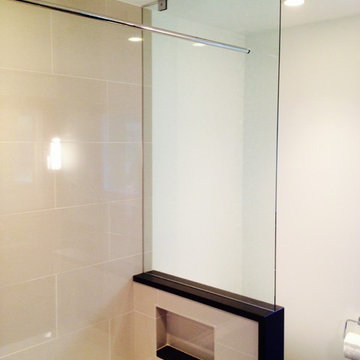
Example of a thru-glass curtain rod into a tempered 10mm "heavy glass" panel. This is a great way to open up a small bathroom and let in the light when you have children and need full access into the top. It is also budget friendly, as the glass usually costs less than building and/or tiling a wall!
Glass by VanGo Glass
Design by Sarah Gallop
Constructed by Best Builders
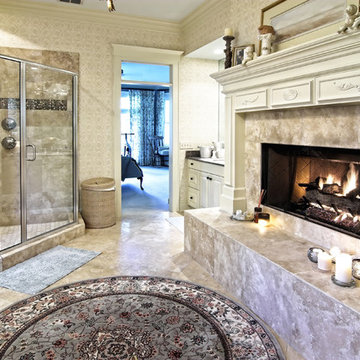
Idee per una grande stanza da bagno padronale classica con vasca da incasso, doccia ad angolo, piastrelle beige, piastrelle in gres porcellanato, pareti beige, pavimento in gres porcellanato, pavimento beige e porta doccia a battente
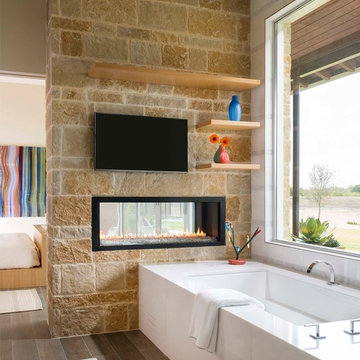
Danny Piassick
Ispirazione per una grande stanza da bagno padronale moderna con ante lisce, ante in legno scuro, vasca sottopiano, doccia a filo pavimento, WC monopezzo, piastrelle bianche, piastrelle in gres porcellanato, pareti beige, pavimento in gres porcellanato, lavabo sottopiano e top in quarzite
Ispirazione per una grande stanza da bagno padronale moderna con ante lisce, ante in legno scuro, vasca sottopiano, doccia a filo pavimento, WC monopezzo, piastrelle bianche, piastrelle in gres porcellanato, pareti beige, pavimento in gres porcellanato, lavabo sottopiano e top in quarzite
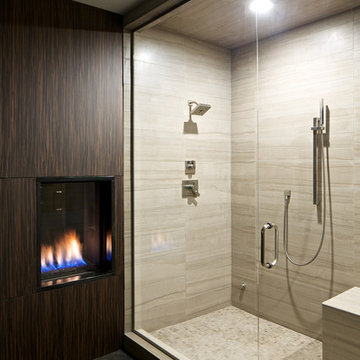
Location: Denver, CO, USA
THE CHALLENGE: Transform an outdated, uninspired condo into a unique, forward thinking home, while dealing with a limited capacity to remodel due to the buildings’ high-rise architectural restrictions.
THE SOLUTION: Warm wood clad walls were added throughout the home, creating architectural interest, as well as a sense of unity. Soft, textured furnishing was selected to elevate the home’s sophistication, while attention to layout and detail ensures its functionality.
Dado Interior Design
DAVID LAUER PHOTOGRAPHY

Idee per una stanza da bagno padronale stile rurale di medie dimensioni con lavabo a bacinella, ante lisce, ante in legno scuro, vasca sottopiano, pareti beige, piastrelle marroni, piastrelle in gres porcellanato, pavimento in gres porcellanato, top in quarzo composito, pavimento beige e top beige
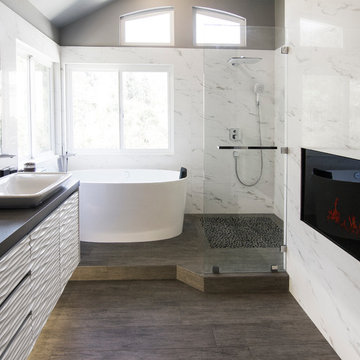
Modern Bathroom inspired by natural elements. The wood-textured tile flooring is bordered with soothing water like textured cabinets on one side and a warming fireplace on the other.
Free standing volcanic limestone bathtub by Victoria + Albert
PuraVida series Faucet and Shower head from Hansgrohe
Above-Counter Sink by Duravit
3-D textured cabinets by Soho Kitchen Studio Inc.
Soho Kitchen Studio Inc.
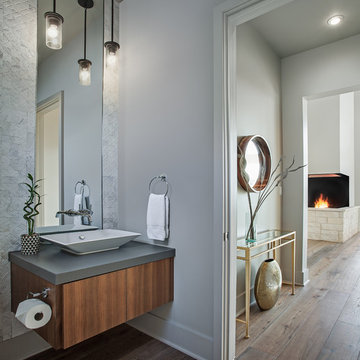
Idee per una grande stanza da bagno padronale contemporanea con ante lisce, ante grigie, vasca freestanding, doccia alcova, piastrelle grigie, piastrelle in gres porcellanato, pareti grigie, pavimento in gres porcellanato, lavabo sottopiano, top in marmo, pavimento grigio e porta doccia a battente
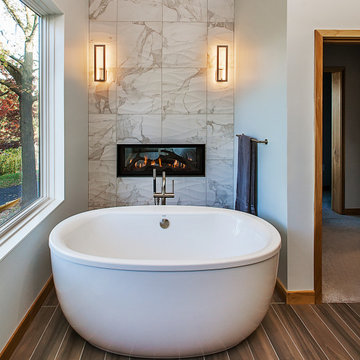
This soaking tub sits next to a two-sided fireplace set in the wall between the master bath and the master bedroom. The tub overlooks a large panoramic view of this beautiful country setting. All in all the perfect place to unwind. This custom home was designed and built by Meadowlark Design + Build. Photography by Jeff Garland
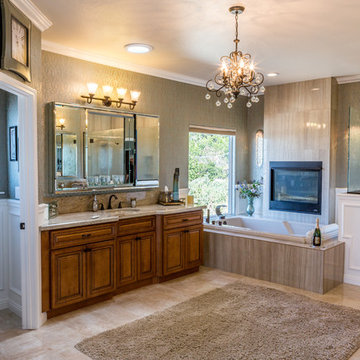
Immagine di una grande stanza da bagno padronale chic con ante con bugna sagomata, ante in legno bruno, vasca da incasso, doccia ad angolo, piastrelle beige, piastrelle in gres porcellanato, pareti grigie, pavimento in marmo, lavabo sottopiano, top in granito, pavimento beige e porta doccia a battente
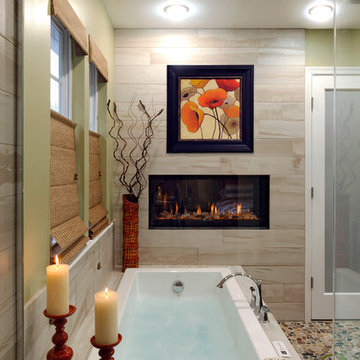
View from within the shower - A luxury bubble tub with a horizontal flame fireplace.
Photo: Bob Narod
Esempio di una stanza da bagno padronale classica di medie dimensioni con lavabo sottopiano, ante lisce, ante in legno bruno, vasca da incasso, WC a due pezzi, piastrelle in gres porcellanato, pareti verdi, pavimento in gres porcellanato e piastrelle beige
Esempio di una stanza da bagno padronale classica di medie dimensioni con lavabo sottopiano, ante lisce, ante in legno bruno, vasca da incasso, WC a due pezzi, piastrelle in gres porcellanato, pareti verdi, pavimento in gres porcellanato e piastrelle beige
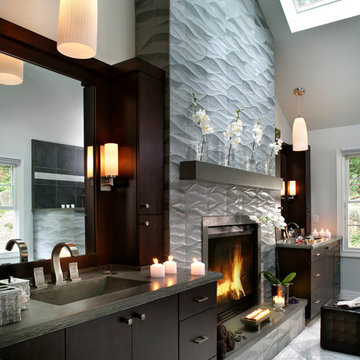
Peter Rymwid
Esempio di una stanza da bagno contemporanea di medie dimensioni con ante lisce, top in cemento, WC monopezzo, lavabo integrato, ante in legno bruno, piastrelle grigie, piastrelle in gres porcellanato, pareti bianche e top grigio
Esempio di una stanza da bagno contemporanea di medie dimensioni con ante lisce, top in cemento, WC monopezzo, lavabo integrato, ante in legno bruno, piastrelle grigie, piastrelle in gres porcellanato, pareti bianche e top grigio
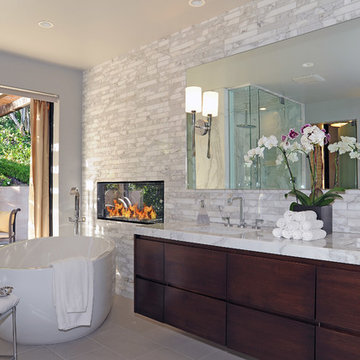
Master bathroom's wall is tiled with carrera gold marble tiles and carrera gold slab counter top. Chrome fixtures are complimenting the beautiful marble. Mirror is raised a few inches from the wall. Sconces provide a better lighting.
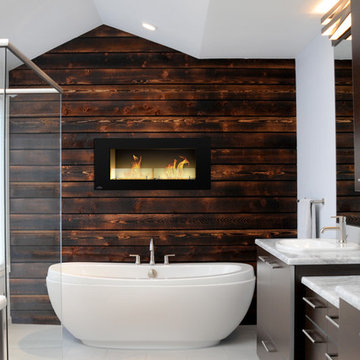
This is my favorite shot incorporating all of the design elements in the room. The simple blue grey tile and wall colors complement the amazing quartzite countertops. The dark wood cabinets and wall paneling provide just the right amount of warmth to the room.
Bill Watt Photography
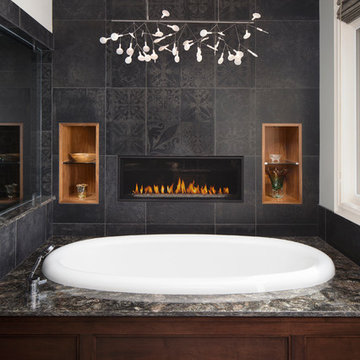
Esempio di una grande stanza da bagno padronale rustica con vasca da incasso, doccia ad angolo, piastrelle grigie, piastrelle in gres porcellanato, pareti grigie, pavimento in gres porcellanato, pavimento grigio e porta doccia a battente
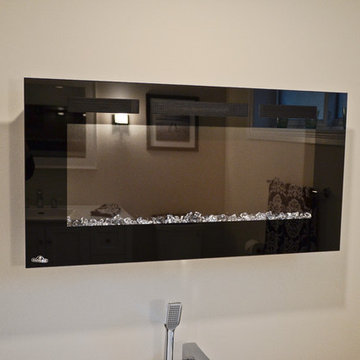
Wall mounted electric fireplace to take the chill off while soaking in the tub.
Esempio di una stanza da bagno con doccia chic di medie dimensioni con ante in stile shaker, ante bianche, vasca freestanding, WC a due pezzi, piastrelle grigie, piastrelle in gres porcellanato, pareti grigie, pavimento in gres porcellanato, lavabo integrato e top in superficie solida
Esempio di una stanza da bagno con doccia chic di medie dimensioni con ante in stile shaker, ante bianche, vasca freestanding, WC a due pezzi, piastrelle grigie, piastrelle in gres porcellanato, pareti grigie, pavimento in gres porcellanato, lavabo integrato e top in superficie solida
Bagni con piastrelle in gres porcellanato - Foto e idee per arredare
1

