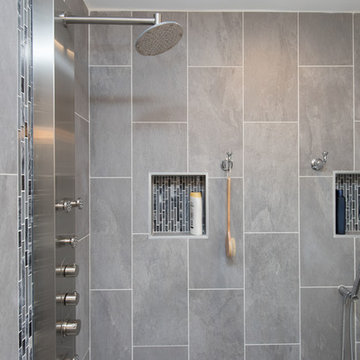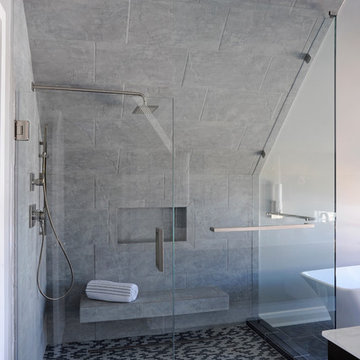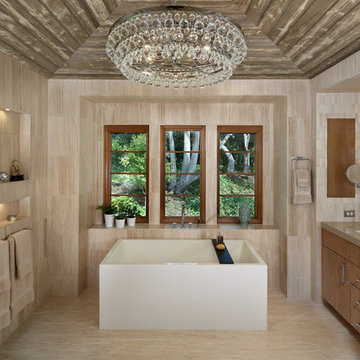Bagni con vasca freestanding e piastrelle in gres porcellanato - Foto e idee per arredare
Filtra anche per:
Budget
Ordina per:Popolari oggi
1 - 20 di 36.008 foto

This pullout has storage bins for all your makeup, hair products or bathroom items and even has an electrical outlet built in so that you can plug in your hair dryer, straightener, etc.
Photography by Chris Veith

Snowberry Lane Photography
Idee per una grande stanza da bagno padronale minimal con ante lisce, ante nere, vasca freestanding, piastrelle grigie, piastrelle blu, piastrelle in gres porcellanato, pareti grigie, pavimento in gres porcellanato, lavabo sottopiano, top in quarzo composito, pavimento grigio, doccia aperta, top bianco e zona vasca/doccia separata
Idee per una grande stanza da bagno padronale minimal con ante lisce, ante nere, vasca freestanding, piastrelle grigie, piastrelle blu, piastrelle in gres porcellanato, pareti grigie, pavimento in gres porcellanato, lavabo sottopiano, top in quarzo composito, pavimento grigio, doccia aperta, top bianco e zona vasca/doccia separata

Hiding hair dryer and brushes in this grooming pull out cabinet with electrical on the inside to keep cords nice and neat!
Idee per una stanza da bagno padronale chic di medie dimensioni con ante in stile shaker, ante in legno bruno, vasca freestanding, doccia ad angolo, WC a due pezzi, piastrelle grigie, piastrelle in gres porcellanato, pareti grigie, pavimento in gres porcellanato, lavabo sottopiano e top in quarzo composito
Idee per una stanza da bagno padronale chic di medie dimensioni con ante in stile shaker, ante in legno bruno, vasca freestanding, doccia ad angolo, WC a due pezzi, piastrelle grigie, piastrelle in gres porcellanato, pareti grigie, pavimento in gres porcellanato, lavabo sottopiano e top in quarzo composito

Ispirazione per una grande stanza da bagno padronale design con vasca freestanding, doccia ad angolo, porta doccia a battente, piastrelle marroni, piastrelle beige, ante in stile shaker, ante bianche, piastrelle in gres porcellanato, pareti beige, pavimento con piastrelle in ceramica, lavabo sottopiano e pavimento marrone

Immagine di un'ampia stanza da bagno padronale tradizionale con ante in stile shaker, ante marroni, vasca freestanding, doccia aperta, piastrelle bianche, piastrelle in gres porcellanato, pareti grigie, pavimento in marmo, lavabo sottopiano, top in quarzo composito, pavimento bianco, doccia aperta, top bianco, panca da doccia, un lavabo e mobile bagno freestanding

This modern primary bath is a study in texture and contrast. The textured porcelain walls behind the vanity and freestanding tub add interest and contrast with the window wall's dark charcoal cork wallpaper. Large format limestone floors contrast beautifully against the light wood vanity. The porcelain countertop waterfalls over the vanity front to add a touch of modern drama and the geometric light fixtures add a visual punch. The 70" tall, angled frame mirrors add height and draw the eye up to the 10' ceiling. The textural tile is repeated again in the horizontal shower niche to tie all areas of the bathroom together. The shower features dual shower heads and a rain shower, along with body sprays to ease tired muscles. The modern angled soaking tub and bidet toilet round of the luxury features in this showstopping primary bath.

Esempio di una grande stanza da bagno padronale moderna con ante in stile shaker, ante in legno scuro, vasca freestanding, doccia alcova, WC a due pezzi, piastrelle bianche, piastrelle in gres porcellanato, pareti bianche, pavimento in gres porcellanato, lavabo da incasso, top in quarzite, pavimento bianco, porta doccia a battente, top bianco, toilette, due lavabi e mobile bagno incassato

Ispirazione per una grande stanza da bagno per bambini design con ante lisce, ante in legno scuro, vasca freestanding, piastrelle bianche, piastrelle in gres porcellanato, top in cemento, top grigio, un lavabo e mobile bagno sospeso

Immagine di una stanza da bagno tradizionale di medie dimensioni con ante verdi, vasca freestanding, vasca/doccia, WC a due pezzi, piastrelle bianche, piastrelle in gres porcellanato, pavimento in legno massello medio, lavabo da incasso, top in marmo, doccia con tenda, lavanderia, un lavabo e carta da parati

Our clients wanted the ultimate modern farmhouse custom dream home. They found property in the Santa Rosa Valley with an existing house on 3 ½ acres. They could envision a new home with a pool, a barn, and a place to raise horses. JRP and the clients went all in, sparing no expense. Thus, the old house was demolished and the couple’s dream home began to come to fruition.
The result is a simple, contemporary layout with ample light thanks to the open floor plan. When it comes to a modern farmhouse aesthetic, it’s all about neutral hues, wood accents, and furniture with clean lines. Every room is thoughtfully crafted with its own personality. Yet still reflects a bit of that farmhouse charm.
Their considerable-sized kitchen is a union of rustic warmth and industrial simplicity. The all-white shaker cabinetry and subway backsplash light up the room. All white everything complimented by warm wood flooring and matte black fixtures. The stunning custom Raw Urth reclaimed steel hood is also a star focal point in this gorgeous space. Not to mention the wet bar area with its unique open shelves above not one, but two integrated wine chillers. It’s also thoughtfully positioned next to the large pantry with a farmhouse style staple: a sliding barn door.
The master bathroom is relaxation at its finest. Monochromatic colors and a pop of pattern on the floor lend a fashionable look to this private retreat. Matte black finishes stand out against a stark white backsplash, complement charcoal veins in the marble looking countertop, and is cohesive with the entire look. The matte black shower units really add a dramatic finish to this luxurious large walk-in shower.
Photographer: Andrew - OpenHouse VC

This gorgeous yet compact master bathroom and perfect for a family or couple. The space is efficient and calming, perfect for a relaxing bath. The seamless shower fits perfectly into the style of the space, and with a hidden Infinity Drain, it feels like you are not even in a shower.

Black and White bathroom with forest green vanity cabinets.
Ispirazione per una stanza da bagno padronale country di medie dimensioni con ante con riquadro incassato, ante verdi, vasca freestanding, doccia aperta, WC a due pezzi, piastrelle bianche, piastrelle in gres porcellanato, pareti bianche, pavimento in gres porcellanato, lavabo sottopiano, top in quarzo composito, pavimento bianco, porta doccia a battente, top bianco, panca da doccia, un lavabo, mobile bagno incassato e carta da parati
Ispirazione per una stanza da bagno padronale country di medie dimensioni con ante con riquadro incassato, ante verdi, vasca freestanding, doccia aperta, WC a due pezzi, piastrelle bianche, piastrelle in gres porcellanato, pareti bianche, pavimento in gres porcellanato, lavabo sottopiano, top in quarzo composito, pavimento bianco, porta doccia a battente, top bianco, panca da doccia, un lavabo, mobile bagno incassato e carta da parati

Ispirazione per una piccola stanza da bagno padronale contemporanea con ante marroni, vasca freestanding, zona vasca/doccia separata, WC a due pezzi, piastrelle grigie, piastrelle in gres porcellanato, pareti grigie, pavimento in gres porcellanato, lavabo sospeso, pavimento grigio, doccia aperta, nicchia, un lavabo e mobile bagno sospeso

Idee per una stanza da bagno padronale contemporanea di medie dimensioni con ante lisce, ante nere, vasca freestanding, piastrelle grigie, lavabo a bacinella, top grigio, due lavabi, mobile bagno sospeso, nicchia, doccia alcova, WC sospeso, piastrelle in gres porcellanato, pareti nere, pavimento in gres porcellanato, top in quarzo composito, pavimento nero e doccia aperta

When our client wanted the design of their master bath to honor their Japanese heritage and emulate a Japanese bathing experience, they turned to us. They had very specific needs and ideas they needed help with — including blending Japanese design elements with their traditional Northwest-style home. The shining jewel of the project? An Ofuro soaking tub where the homeowners could relax, contemplate and meditate.
To learn more about this project visit our website:
https://www.neilkelly.com/blog/project_profile/japanese-inspired-spa/
To learn more about Neil Kelly Design Builder, Byron Kellar:
https://www.neilkelly.com/designers/byron_kellar/

Jackie K Photo
Esempio di una stanza da bagno con doccia classica di medie dimensioni con ante con bugna sagomata, ante bianche, vasca freestanding, doccia alcova, WC a due pezzi, piastrelle bianche, piastrelle in gres porcellanato, pareti bianche, pavimento in gres porcellanato, lavabo sottopiano, top in superficie solida, pavimento grigio e porta doccia a battente
Esempio di una stanza da bagno con doccia classica di medie dimensioni con ante con bugna sagomata, ante bianche, vasca freestanding, doccia alcova, WC a due pezzi, piastrelle bianche, piastrelle in gres porcellanato, pareti bianche, pavimento in gres porcellanato, lavabo sottopiano, top in superficie solida, pavimento grigio e porta doccia a battente

Esempio di una stanza da bagno padronale design di medie dimensioni con ante in legno bruno, vasca freestanding, pareti bianche, lavabo sottopiano, ante in stile shaker, doccia alcova, WC a due pezzi, piastrelle grigie, piastrelle in gres porcellanato, pavimento in marmo e top in quarzo composito

photos by Spacecrafting
Foto di una grande stanza da bagno padronale minimal con ante lisce, ante in legno scuro, vasca freestanding, zona vasca/doccia separata, WC a due pezzi, piastrelle bianche, piastrelle in gres porcellanato, pareti bianche, pavimento in gres porcellanato, lavabo sottopiano, top in marmo, pavimento bianco e doccia aperta
Foto di una grande stanza da bagno padronale minimal con ante lisce, ante in legno scuro, vasca freestanding, zona vasca/doccia separata, WC a due pezzi, piastrelle bianche, piastrelle in gres porcellanato, pareti bianche, pavimento in gres porcellanato, lavabo sottopiano, top in marmo, pavimento bianco e doccia aperta

Daniel Feldkamp
Idee per una stanza da bagno padronale minimalista di medie dimensioni con ante nere, vasca freestanding, doccia ad angolo, piastrelle grigie, piastrelle in gres porcellanato, pareti bianche, pavimento in ardesia, top in quarzo composito e lavabo sottopiano
Idee per una stanza da bagno padronale minimalista di medie dimensioni con ante nere, vasca freestanding, doccia ad angolo, piastrelle grigie, piastrelle in gres porcellanato, pareti bianche, pavimento in ardesia, top in quarzo composito e lavabo sottopiano

Bernard Andre Photography
Foto di una grande stanza da bagno padronale contemporanea con lavabo sottopiano, ante lisce, ante in legno scuro, piastrelle beige, vasca freestanding, piastrelle in gres porcellanato, pareti beige, pavimento in gres porcellanato, top in quarzo composito e pavimento beige
Foto di una grande stanza da bagno padronale contemporanea con lavabo sottopiano, ante lisce, ante in legno scuro, piastrelle beige, vasca freestanding, piastrelle in gres porcellanato, pareti beige, pavimento in gres porcellanato, top in quarzo composito e pavimento beige
Bagni con vasca freestanding e piastrelle in gres porcellanato - Foto e idee per arredare
1

