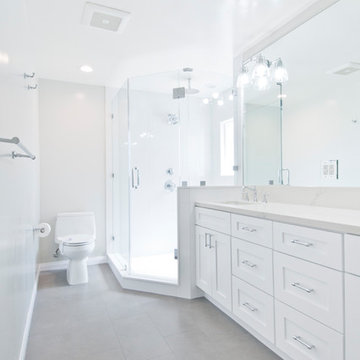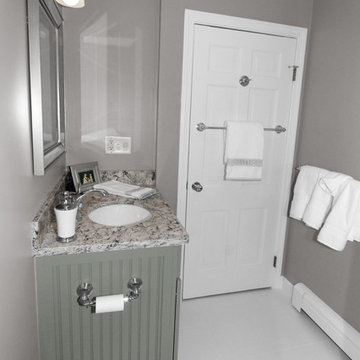Bagni con doccia ad angolo e piastrelle in gres porcellanato - Foto e idee per arredare
Filtra anche per:
Budget
Ordina per:Popolari oggi
1 - 20 di 29.091 foto
1 di 3

Ispirazione per una stanza da bagno con doccia minimal di medie dimensioni con ante verdi, doccia ad angolo, WC sospeso, piastrelle grigie, piastrelle in gres porcellanato, pareti grigie, pavimento in gres porcellanato, pavimento nero, porta doccia a battente, panca da doccia e due lavabi

Modern master bathroom featuring large format Carrara porcelain tiles, herringbone marble flooring, and custom navy vanity.
Ispirazione per una stanza da bagno padronale minimalista di medie dimensioni con ante in stile shaker, ante blu, doccia ad angolo, piastrelle multicolore, piastrelle in gres porcellanato, pavimento in marmo, top in marmo, pavimento grigio, porta doccia a battente, top bianco, panca da doccia, due lavabi e mobile bagno freestanding
Ispirazione per una stanza da bagno padronale minimalista di medie dimensioni con ante in stile shaker, ante blu, doccia ad angolo, piastrelle multicolore, piastrelle in gres porcellanato, pavimento in marmo, top in marmo, pavimento grigio, porta doccia a battente, top bianco, panca da doccia, due lavabi e mobile bagno freestanding

Immagine di una grande stanza da bagno padronale minimalista con ante lisce, ante in legno chiaro, doccia ad angolo, WC sospeso, piastrelle grigie, piastrelle in gres porcellanato, pareti grigie, pavimento in gres porcellanato, lavabo integrato, top in quarzo composito, pavimento nero, porta doccia a battente, top bianco, panca da doccia, due lavabi, mobile bagno sospeso e vasca ad angolo

The homeowners wanted to improve the layout and function of their tired 1980’s bathrooms. The master bath had a huge sunken tub that took up half the floor space and the shower was tiny and in small room with the toilet. We created a new toilet room and moved the shower to allow it to grow in size. This new space is far more in tune with the client’s needs. The kid’s bath was a large space. It only needed to be updated to today’s look and to flow with the rest of the house. The powder room was small, adding the pedestal sink opened it up and the wallpaper and ship lap added the character that it needed

Ispirazione per una stanza da bagno padronale country di medie dimensioni con ante in stile shaker, ante grigie, vasca freestanding, doccia ad angolo, WC a due pezzi, pistrelle in bianco e nero, piastrelle in gres porcellanato, pareti grigie, pavimento in gres porcellanato, lavabo sottopiano, top in quarzo composito, pavimento multicolore, porta doccia a battente, top bianco, nicchia, due lavabi e soffitto a volta

Foto di una stanza da bagno padronale country di medie dimensioni con ante in stile shaker, ante grigie, vasca freestanding, doccia ad angolo, piastrelle bianche, piastrelle in gres porcellanato, pareti bianche, pavimento in gres porcellanato, lavabo da incasso, top in quarzo composito, pavimento bianco, porta doccia a battente, top nero, due lavabi, mobile bagno incassato e pareti in perlinato

Builder: Watershed Builder
Photography: Michael Blevins
A secondary bathroom for a sweet young girl in Charlotte with navy blue vanity, white quartz countertop, gold hardware, gold accent mirror and hexagon porcelain tile.

Karolina Zawistowska
Immagine di una piccola stanza da bagno con doccia chic con consolle stile comò, ante bianche, doccia ad angolo, WC a due pezzi, piastrelle bianche, piastrelle in gres porcellanato, pareti grigie, pavimento in gres porcellanato, lavabo sottopiano, top in marmo, pavimento grigio, porta doccia a battente e top bianco
Immagine di una piccola stanza da bagno con doccia chic con consolle stile comò, ante bianche, doccia ad angolo, WC a due pezzi, piastrelle bianche, piastrelle in gres porcellanato, pareti grigie, pavimento in gres porcellanato, lavabo sottopiano, top in marmo, pavimento grigio, porta doccia a battente e top bianco

Avesha Michael
Immagine di una stanza da bagno padronale chic di medie dimensioni con ante in stile shaker, ante bianche, doccia ad angolo, WC monopezzo, piastrelle bianche, piastrelle in gres porcellanato, pareti bianche, pavimento in gres porcellanato, lavabo sottopiano, top in quarzo composito, pavimento grigio, porta doccia a battente e top bianco
Immagine di una stanza da bagno padronale chic di medie dimensioni con ante in stile shaker, ante bianche, doccia ad angolo, WC monopezzo, piastrelle bianche, piastrelle in gres porcellanato, pareti bianche, pavimento in gres porcellanato, lavabo sottopiano, top in quarzo composito, pavimento grigio, porta doccia a battente e top bianco

NW Architectural Photography - Dale Lang
Foto di una grande stanza da bagno padronale etnica con ante lisce, ante in legno scuro, doccia ad angolo, piastrelle multicolore, piastrelle in gres porcellanato, pavimento in sughero e top in quarzo composito
Foto di una grande stanza da bagno padronale etnica con ante lisce, ante in legno scuro, doccia ad angolo, piastrelle multicolore, piastrelle in gres porcellanato, pavimento in sughero e top in quarzo composito

Renovisions recently remodeled a first-floor bath for this South Shore couple. They needed a better solution to their existing, outdated fiberglass shower stall and had difficulty squatting to enter the shower. As bathroom designers, we realize that a neo-angle shower is a simple and minimalistic design option where space is a premium. The clipped corner creates an angled opening that allows easy access to the shower between other fixtures in the bathroom.
This new shower has a curb using a combination of glass and tile for the walls. Taking advantage of every possible inch for the shower made an enormous difference in comfort while showering. A traditional shower head along with a multi-function hand-held shower head and a shampoo niche both save space and provide a relaxing showering experience. The custom 3/8″ thick glass shower enclosure with mitered corners provides a clean and seamless appearance. The vanity’s bead-board design in sage green compliments the unique veining and hues in the quartz countertop.
Overall, the clients were ecstatic with their newly transformed bathroom and are eager to share it with friends and family. One friend in fact, exclaimed that the bathroom resembled one she had seen in a five star resort!

Ispirazione per una stanza da bagno padronale classica di medie dimensioni con ante in stile shaker, ante in legno scuro, doccia ad angolo, piastrelle beige, piastrelle in gres porcellanato, pareti verdi, pavimento in gres porcellanato, lavabo sottopiano e top in pietra calcarea

Marilyn Peryer Style House Photography
Foto di una grande stanza da bagno padronale classica con ante in legno chiaro, vasca da incasso, WC a due pezzi, piastrelle in gres porcellanato, pareti verdi, pavimento in gres porcellanato, lavabo sottopiano, top in granito, ante in stile shaker, doccia ad angolo, piastrelle beige, pavimento beige, porta doccia a battente e top verde
Foto di una grande stanza da bagno padronale classica con ante in legno chiaro, vasca da incasso, WC a due pezzi, piastrelle in gres porcellanato, pareti verdi, pavimento in gres porcellanato, lavabo sottopiano, top in granito, ante in stile shaker, doccia ad angolo, piastrelle beige, pavimento beige, porta doccia a battente e top verde

Master Bathroom with soaking tub, rain shower, custom designed arch, cabinets, crown molding, and built ins,
Custom designed countertops, flooring shower tile.
Built in refrigerator, coffee maker, TV, hidden appliances, mobile device station. Separate space plan for custom design and built amour and furnishings. Photo Credit:
Michael Hunter

Rob Clark
Immagine di una stanza da bagno padronale tradizionale di medie dimensioni con ante con riquadro incassato, ante bianche, vasca freestanding, doccia ad angolo, bidè, piastrelle grigie, piastrelle in gres porcellanato, pareti grigie, pavimento in gres porcellanato, lavabo sottopiano e top in quarzite
Immagine di una stanza da bagno padronale tradizionale di medie dimensioni con ante con riquadro incassato, ante bianche, vasca freestanding, doccia ad angolo, bidè, piastrelle grigie, piastrelle in gres porcellanato, pareti grigie, pavimento in gres porcellanato, lavabo sottopiano e top in quarzite

Sarah Szwajkos Photography
Architect Joe Russillo
Idee per una grande stanza da bagno padronale contemporanea con vasca freestanding, doccia ad angolo, piastrelle beige, WC monopezzo, piastrelle in gres porcellanato, pareti beige, pavimento in marmo, lavabo a bacinella, ante lisce, ante in legno chiaro e top in superficie solida
Idee per una grande stanza da bagno padronale contemporanea con vasca freestanding, doccia ad angolo, piastrelle beige, WC monopezzo, piastrelle in gres porcellanato, pareti beige, pavimento in marmo, lavabo a bacinella, ante lisce, ante in legno chiaro e top in superficie solida

Chattanooga area 90's main bathroom gets a fresh new look that combines modern, traditional and rustic design elements
Esempio di una grande stanza da bagno padronale classica con ante con bugna sagomata, ante con finitura invecchiata, vasca sottopiano, doccia ad angolo, piastrelle verdi, piastrelle in gres porcellanato, pareti grigie, pavimento in gres porcellanato, lavabo sottopiano, top in marmo, pavimento grigio, porta doccia a battente, top bianco, due lavabi e mobile bagno incassato
Esempio di una grande stanza da bagno padronale classica con ante con bugna sagomata, ante con finitura invecchiata, vasca sottopiano, doccia ad angolo, piastrelle verdi, piastrelle in gres porcellanato, pareti grigie, pavimento in gres porcellanato, lavabo sottopiano, top in marmo, pavimento grigio, porta doccia a battente, top bianco, due lavabi e mobile bagno incassato

This stunning renovation of the kitchen, bathroom, and laundry room remodel that exudes warmth, style, and individuality. The kitchen boasts a rich tapestry of warm colors, infusing the space with a cozy and inviting ambiance. Meanwhile, the bathroom showcases exquisite terrazzo tiles, offering a mosaic of texture and elegance, creating a spa-like retreat. As you step into the laundry room, be greeted by captivating olive green cabinets, harmonizing functionality with a chic, earthy allure. Each space in this remodel reflects a unique story, blending warm hues, terrazzo intricacies, and the charm of olive green, redefining the essence of contemporary living in a personalized and inviting setting.

Master ensuite renovation
Idee per una stanza da bagno padronale minimal di medie dimensioni con ante lisce, ante grigie, vasca freestanding, doccia ad angolo, WC monopezzo, piastrelle grigie, piastrelle in gres porcellanato, pareti grigie, pavimento in gres porcellanato, lavabo sottopiano, top in quarzo composito, pavimento grigio, porta doccia a battente, top bianco, nicchia, due lavabi e soffitto ribassato
Idee per una stanza da bagno padronale minimal di medie dimensioni con ante lisce, ante grigie, vasca freestanding, doccia ad angolo, WC monopezzo, piastrelle grigie, piastrelle in gres porcellanato, pareti grigie, pavimento in gres porcellanato, lavabo sottopiano, top in quarzo composito, pavimento grigio, porta doccia a battente, top bianco, nicchia, due lavabi e soffitto ribassato

New build dreams always require a clear design vision and this 3,650 sf home exemplifies that. Our clients desired a stylish, modern aesthetic with timeless elements to create balance throughout their home. With our clients intention in mind, we achieved an open concept floor plan complimented by an eye-catching open riser staircase. Custom designed features are showcased throughout, combined with glass and stone elements, subtle wood tones, and hand selected finishes.
The entire home was designed with purpose and styled with carefully curated furnishings and decor that ties these complimenting elements together to achieve the end goal. At Avid Interior Design, our goal is to always take a highly conscious, detailed approach with our clients. With that focus for our Altadore project, we were able to create the desirable balance between timeless and modern, to make one more dream come true.
Bagni con doccia ad angolo e piastrelle in gres porcellanato - Foto e idee per arredare
1

