Bagni con piastrelle in ceramica e top in vetro - Foto e idee per arredare
Filtra anche per:
Budget
Ordina per:Popolari oggi
41 - 60 di 1.133 foto
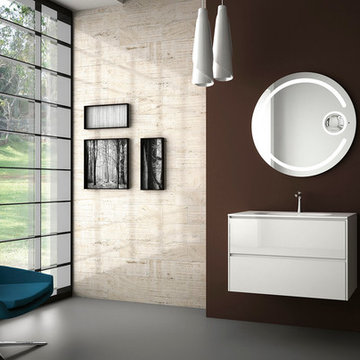
Ispirazione per una piccola stanza da bagno con doccia moderna con lavabo integrato, consolle stile comò, ante bianche, top in vetro, vasca freestanding, doccia ad angolo, WC a due pezzi, piastrelle beige, piastrelle in ceramica e pareti beige
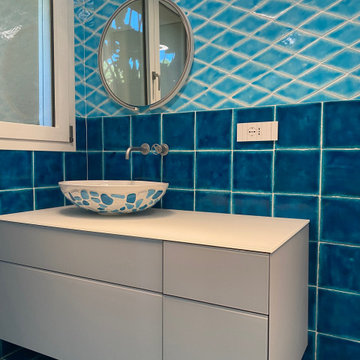
Particolare stanza da bagno con mobile e lavabo d'appoggio.
Esempio di una grande e in muratura stanza da bagno padronale mediterranea con ante di vetro, ante in legno chiaro, piastrelle beige, piastrelle in ceramica, pareti multicolore, pavimento in marmo, lavabo a bacinella, top in vetro, pavimento blu, top beige, un lavabo e mobile bagno freestanding
Esempio di una grande e in muratura stanza da bagno padronale mediterranea con ante di vetro, ante in legno chiaro, piastrelle beige, piastrelle in ceramica, pareti multicolore, pavimento in marmo, lavabo a bacinella, top in vetro, pavimento blu, top beige, un lavabo e mobile bagno freestanding
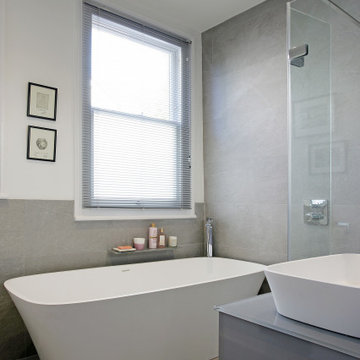
Large 300 x 600mm grey ceramic tiles were laid horizontally to visually increase the width of the bathroom. We combined BC Design's Vive solid surface and rimless freestanding bath and basin to provide a minimalist look.
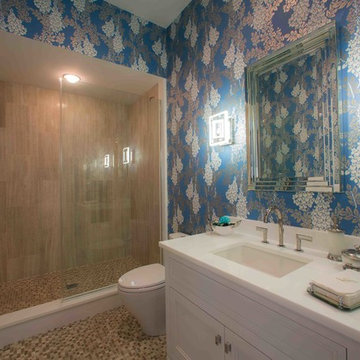
En-suite Bath, complete with moveable Vanity lights
Idee per una stanza da bagno padronale moderna di medie dimensioni con lavabo sottopiano, consolle stile comò, ante bianche, top in vetro, piastrelle multicolore, piastrelle in ceramica, pareti blu e pavimento con piastrelle a mosaico
Idee per una stanza da bagno padronale moderna di medie dimensioni con lavabo sottopiano, consolle stile comò, ante bianche, top in vetro, piastrelle multicolore, piastrelle in ceramica, pareti blu e pavimento con piastrelle a mosaico
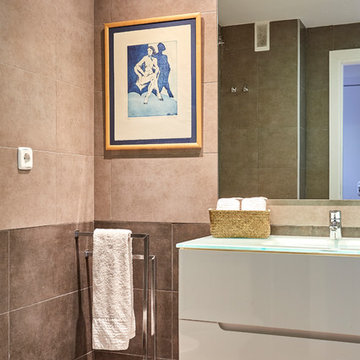
Foto di una stanza da bagno padronale moderna di medie dimensioni con consolle stile comò, ante bianche, WC sospeso, piastrelle beige, piastrelle in ceramica, pareti grigie, pavimento con piastrelle in ceramica, lavabo rettangolare, top in vetro e pavimento beige

Architecture and Interior Design Photography by Ken Hayden
Ispirazione per una stanza da bagno mediterranea di medie dimensioni con lavabo a consolle, ante con riquadro incassato, ante beige, top in vetro, piastrelle verdi, piastrelle in ceramica, pareti bianche e parquet scuro
Ispirazione per una stanza da bagno mediterranea di medie dimensioni con lavabo a consolle, ante con riquadro incassato, ante beige, top in vetro, piastrelle verdi, piastrelle in ceramica, pareti bianche e parquet scuro
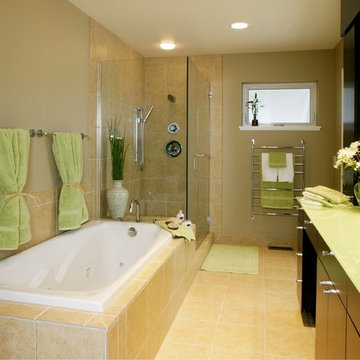
We designed this modern master spa-bath to be both relaxing and edgy. The focal point of the room is a 1/2" glass panel countertop painted on the back side featuring a stainless steel vanity sink. The finished surface is sleek, cool and totally custom. The cabinetry is by local maker MnM Cabinets with an ebonized stain on black walnut resulting in a deep chocolate finish. Other features include heated tile floors, Jacuzzi tub, and frameless glass shower enclosure.
Photo By Nicks Photo Design

Guest Bathroom with black marble-effect porcelain tiles and pebble shower floor.
Glass washable and wall mounted taps.
Immagine di una piccola stanza da bagno con doccia moderna con ante lisce, ante grigie, doccia aperta, WC sospeso, piastrelle nere, piastrelle in ceramica, pavimento con piastrelle di ciottoli, lavabo a consolle, top in vetro, pavimento nero, doccia aperta, un lavabo e mobile bagno sospeso
Immagine di una piccola stanza da bagno con doccia moderna con ante lisce, ante grigie, doccia aperta, WC sospeso, piastrelle nere, piastrelle in ceramica, pavimento con piastrelle di ciottoli, lavabo a consolle, top in vetro, pavimento nero, doccia aperta, un lavabo e mobile bagno sospeso
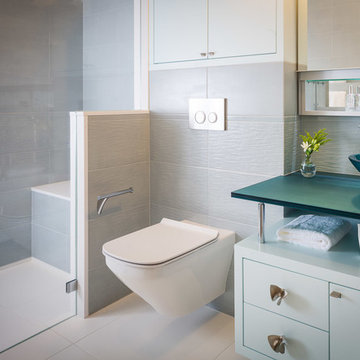
Scott Hargis
Idee per una stanza da bagno per bambini contemporanea di medie dimensioni con ante lisce, ante in legno chiaro, doccia aperta, WC sospeso, piastrelle blu, piastrelle in ceramica, pareti blu, pavimento in gres porcellanato, lavabo a bacinella e top in vetro
Idee per una stanza da bagno per bambini contemporanea di medie dimensioni con ante lisce, ante in legno chiaro, doccia aperta, WC sospeso, piastrelle blu, piastrelle in ceramica, pareti blu, pavimento in gres porcellanato, lavabo a bacinella e top in vetro
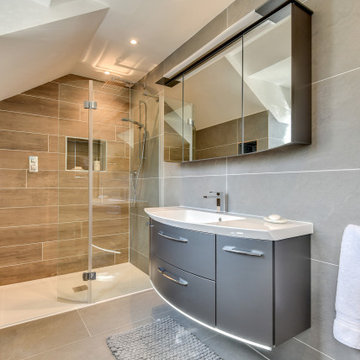
Grey Bathroom in Storrington, West Sussex
Contemporary grey furniture and tiling combine with natural wood accents for this sizeable en-suite in Storrington.
The Brief
This Storrington client had a plan to remove a dividing wall between a family bathroom and an existing en-suite to make a sizeable and luxurious new en-suite.
The design idea for the resulting en-suite space was to include a walk-in shower and separate bathing area, with a layout to make the most of natural light. A modern grey theme was preferred with a softening accent colour.
Design Elements
Removing the dividing wall created a long space with plenty of layout options.
After contemplating multiple designs, it was decided the bathing and showering areas should be at opposite ends of the room to create separation within the space.
To create the modern, high-impact theme required, large format grey tiles have been utilised in harmony with a wood-effect accent tile, which feature at opposite ends of the en-suite.
The furniture has been chosen to compliment the modern theme, with a curved Pelipal Cassca unit opted for in a Steel Grey Metallic finish. A matching three-door mirrored unit has provides extra storage for this client, plus it is also equipped with useful LED downlighting.
Special Inclusions
Plenty of additional storage has been made available through the use of built-in niches. These are useful for showering and bathing essentials, as well as a nice place to store decorative items. These niches have been equipped with small downlights to create an alluring ambience.
A spacious walk-in shower has been opted for, which is equipped with a chrome enclosure from British supplier Crosswater. The enclosure combines well with chrome brassware has been used elsewhere in the room from suppliers Saneux and Vado.
Project Highlight
The bathing area of this en-suite is a soothing focal point of this renovation.
It has been placed centrally to the feature wall, in which a built-in niche has been included with discrete downlights. Green accents, natural decorative items, and chrome brassware combines really well at this end of the room.
The End Result
The end result is a completely transformed en-suite bathroom, unrecognisable from the two separate rooms that existed here before. A modern theme is consistent throughout the design, which makes use of natural highlights and inventive storage areas.
Discover how our expert designers can transform your own bathroom with a free design appointment and quotation. Arrange a free appointment in showroom or online.
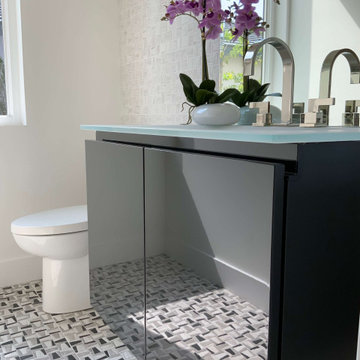
This powder room reflects a current feel that can be classified as modern living. Once again an example of white contrasting beauty with the dark high gloss lacquered vanity with a large mirror makes the space feel larger than it is, By Darash designed with luxury mosaic tiles to complete the overall look.

Wing Wong/ Memories TTL
Idee per una piccola stanza da bagno padronale classica con ante lisce, ante in legno scuro, piastrelle bianche, piastrelle in ceramica, top in vetro, WC a due pezzi, pareti verdi, pavimento in marmo, lavabo integrato, pavimento verde e porta doccia a battente
Idee per una piccola stanza da bagno padronale classica con ante lisce, ante in legno scuro, piastrelle bianche, piastrelle in ceramica, top in vetro, WC a due pezzi, pareti verdi, pavimento in marmo, lavabo integrato, pavimento verde e porta doccia a battente
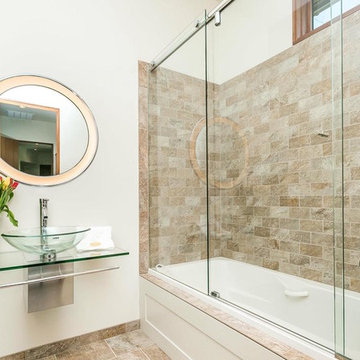
Immagine di una stanza da bagno con doccia contemporanea di medie dimensioni con vasca/doccia, piastrelle marroni, piastrelle in ceramica, pareti bianche, pavimento con piastrelle in ceramica, lavabo a bacinella, top in vetro, pavimento marrone, porta doccia scorrevole e vasca ad alcova
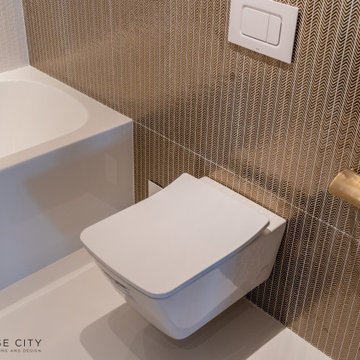
Elegant guest bathroom with gold and white tiles. Luxurious design and unmatched craftsmanship by Paradise City inc
Foto di una piccola stanza da bagno con doccia moderna con ante lisce, ante beige, vasca ad alcova, vasca/doccia, WC sospeso, piastrelle bianche, piastrelle in ceramica, pareti bianche, pavimento in gres porcellanato, lavabo integrato, top in vetro, pavimento bianco, doccia con tenda, top beige, toilette, un lavabo, mobile bagno sospeso e soffitto a cassettoni
Foto di una piccola stanza da bagno con doccia moderna con ante lisce, ante beige, vasca ad alcova, vasca/doccia, WC sospeso, piastrelle bianche, piastrelle in ceramica, pareti bianche, pavimento in gres porcellanato, lavabo integrato, top in vetro, pavimento bianco, doccia con tenda, top beige, toilette, un lavabo, mobile bagno sospeso e soffitto a cassettoni
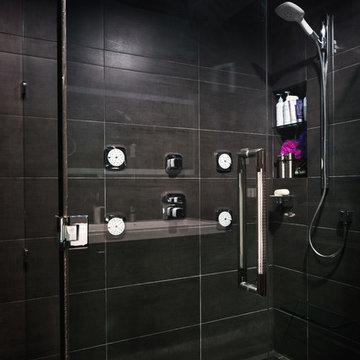
Ispirazione per una stanza da bagno con doccia moderna con ante lisce, ante nere, doccia alcova, piastrelle nere, piastrelle in ceramica, pareti nere, lavabo rettangolare, top in vetro, pavimento con piastrelle in ceramica, pavimento nero e nicchia
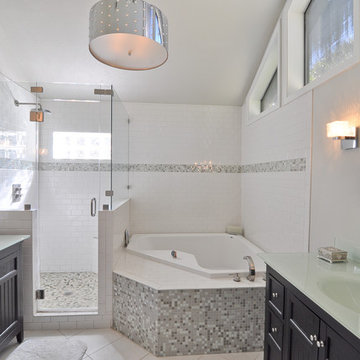
Photography By: Mario Herrera
Immagine di una stanza da bagno chic con lavabo integrato, ante in stile shaker, ante in legno bruno, top in vetro, vasca da incasso, doccia alcova, piastrelle bianche e piastrelle in ceramica
Immagine di una stanza da bagno chic con lavabo integrato, ante in stile shaker, ante in legno bruno, top in vetro, vasca da incasso, doccia alcova, piastrelle bianche e piastrelle in ceramica
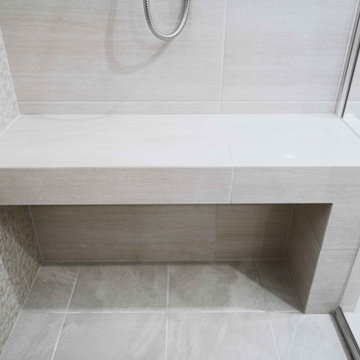
Shower bench, a feature in the large shower.
Foto di una grande stanza da bagno padronale moderna con ante lisce, ante in legno chiaro, doccia doppia, WC a due pezzi, piastrelle beige, piastrelle in ceramica, pareti beige, pavimento in cementine, lavabo integrato, top in vetro, pavimento grigio, porta doccia a battente, top bianco, panca da doccia, un lavabo, mobile bagno sospeso e soffitto ribassato
Foto di una grande stanza da bagno padronale moderna con ante lisce, ante in legno chiaro, doccia doppia, WC a due pezzi, piastrelle beige, piastrelle in ceramica, pareti beige, pavimento in cementine, lavabo integrato, top in vetro, pavimento grigio, porta doccia a battente, top bianco, panca da doccia, un lavabo, mobile bagno sospeso e soffitto ribassato
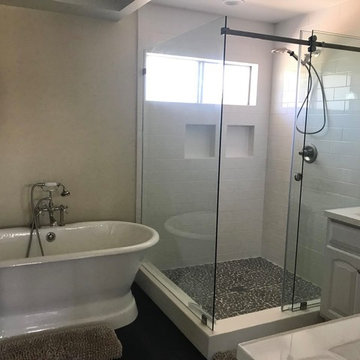
Idee per una grande stanza da bagno padronale tradizionale con ante con bugna sagomata, ante bianche, vasca freestanding, doccia ad angolo, piastrelle bianche, piastrelle in ceramica, pareti beige, parquet scuro, lavabo integrato, top in vetro, pavimento marrone, porta doccia scorrevole e top bianco
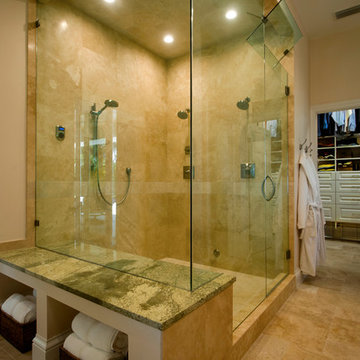
Raif Fluker Photography
Foto di una grande stanza da bagno padronale classica con ante in stile shaker, ante in legno bruno, vasca freestanding, doccia ad angolo, piastrelle beige, piastrelle in ceramica, pareti beige, pavimento con piastrelle in ceramica, lavabo sottopiano, top in vetro, pavimento beige, porta doccia a battente e top verde
Foto di una grande stanza da bagno padronale classica con ante in stile shaker, ante in legno bruno, vasca freestanding, doccia ad angolo, piastrelle beige, piastrelle in ceramica, pareti beige, pavimento con piastrelle in ceramica, lavabo sottopiano, top in vetro, pavimento beige, porta doccia a battente e top verde

Complete kitchen and guest bathroom remodel with IKEA cabinetry, custom VG Fir doors, quartz countertop, ceramic tile backsplash, and grouted LVT tile flooring
Bagni con piastrelle in ceramica e top in vetro - Foto e idee per arredare
3

