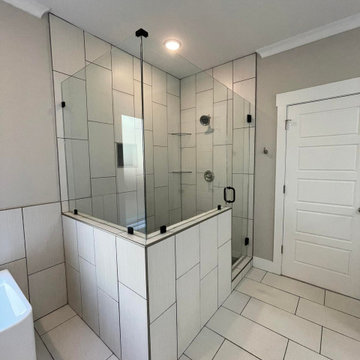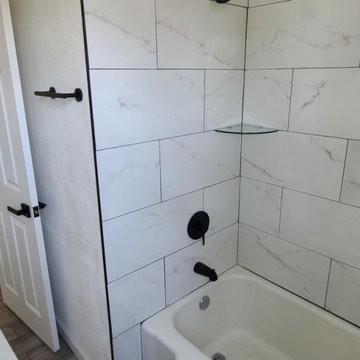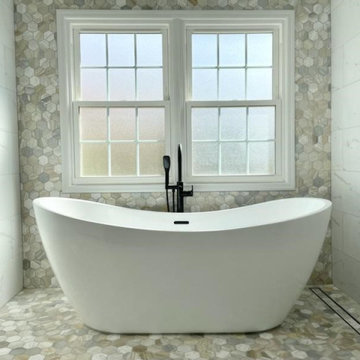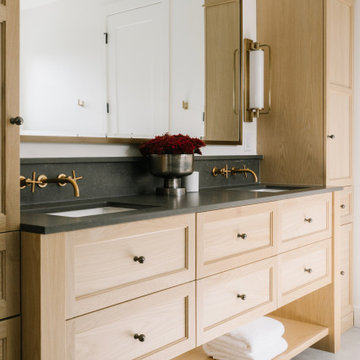Bagni con piastrelle in ceramica e piastrelle di ciottoli - Foto e idee per arredare
Filtra anche per:
Budget
Ordina per:Popolari oggi
141 - 160 di 166.050 foto

Tile shower
Esempio di una stanza da bagno padronale country di medie dimensioni con ante in stile shaker, ante bianche, vasca freestanding, WC a due pezzi, piastrelle grigie, piastrelle in ceramica, pareti grigie, pavimento con piastrelle in ceramica, lavabo sottopiano, top in granito, pavimento grigio, porta doccia a battente, top bianco, panca da doccia, due lavabi e mobile bagno incassato
Esempio di una stanza da bagno padronale country di medie dimensioni con ante in stile shaker, ante bianche, vasca freestanding, WC a due pezzi, piastrelle grigie, piastrelle in ceramica, pareti grigie, pavimento con piastrelle in ceramica, lavabo sottopiano, top in granito, pavimento grigio, porta doccia a battente, top bianco, panca da doccia, due lavabi e mobile bagno incassato

Ispirazione per una stanza da bagno padronale moderna di medie dimensioni con ante lisce, vasca freestanding, doccia a filo pavimento, WC a due pezzi, piastrelle blu, piastrelle in ceramica, pareti bianche, pavimento in marmo, lavabo sottopiano, top in quarzo composito, pavimento grigio, doccia aperta, top bianco, due lavabi e mobile bagno incassato

Immagine di una grande stanza da bagno padronale chic con ante con riquadro incassato, ante beige, vasca freestanding, doccia ad angolo, WC monopezzo, piastrelle bianche, piastrelle in ceramica, pareti beige, pavimento in gres porcellanato, lavabo sottopiano, top in quarzo composito, pavimento bianco, porta doccia a battente, top bianco, panca da doccia, due lavabi, mobile bagno incassato e boiserie

Master Bed/Bath Remodel
Esempio di una piccola stanza da bagno minimalista con ante lisce, ante in legno bruno, vasca freestanding, doccia a filo pavimento, WC sospeso, piastrelle verdi, piastrelle in ceramica, pavimento alla veneziana, lavabo sottopiano, top in quarzite, porta doccia a battente, due lavabi e mobile bagno sospeso
Esempio di una piccola stanza da bagno minimalista con ante lisce, ante in legno bruno, vasca freestanding, doccia a filo pavimento, WC sospeso, piastrelle verdi, piastrelle in ceramica, pavimento alla veneziana, lavabo sottopiano, top in quarzite, porta doccia a battente, due lavabi e mobile bagno sospeso

Master Bed/Bath Remodel
Immagine di una piccola stanza da bagno design con ante lisce, vasca freestanding, doccia a filo pavimento, piastrelle in ceramica, pavimento alla veneziana, lavabo sottopiano, top in quarzite, porta doccia a battente, due lavabi, mobile bagno sospeso, ante in legno scuro, piastrelle blu, pareti bianche, pavimento grigio e top grigio
Immagine di una piccola stanza da bagno design con ante lisce, vasca freestanding, doccia a filo pavimento, piastrelle in ceramica, pavimento alla veneziana, lavabo sottopiano, top in quarzite, porta doccia a battente, due lavabi, mobile bagno sospeso, ante in legno scuro, piastrelle blu, pareti bianche, pavimento grigio e top grigio

Esempio di una piccola stanza da bagno per bambini moderna con ante in stile shaker, ante bianche, vasca ad alcova, doccia alcova, WC a due pezzi, piastrelle bianche, piastrelle in ceramica, pareti bianche, pavimento con piastrelle in ceramica, lavabo sottopiano, top in quarzo composito, pavimento grigio, doccia aperta, top bianco, un lavabo e mobile bagno incassato

Salle de bain des maîtres / Master bathroom
Immagine di una stanza da bagno padronale contemporanea di medie dimensioni con consolle stile comò, ante in legno bruno, vasca freestanding, doccia aperta, piastrelle bianche, piastrelle in ceramica, pareti bianche, pavimento con piastrelle in ceramica, lavabo da incasso, top in legno, pavimento bianco, doccia aperta, toilette, due lavabi e mobile bagno freestanding
Immagine di una stanza da bagno padronale contemporanea di medie dimensioni con consolle stile comò, ante in legno bruno, vasca freestanding, doccia aperta, piastrelle bianche, piastrelle in ceramica, pareti bianche, pavimento con piastrelle in ceramica, lavabo da incasso, top in legno, pavimento bianco, doccia aperta, toilette, due lavabi e mobile bagno freestanding

Black metal hardware, floor and shower tile, quartz countertops are all elements that pull this farmhouse bathroom together.
Ispirazione per una piccola stanza da bagno con doccia country con ante in stile shaker, ante grigie, vasca ad alcova, doccia alcova, piastrelle bianche, piastrelle in ceramica, pareti verdi, pavimento in gres porcellanato, lavabo sottopiano, top in marmo, pavimento grigio, doccia con tenda, top bianco, toilette, un lavabo e mobile bagno freestanding
Ispirazione per una piccola stanza da bagno con doccia country con ante in stile shaker, ante grigie, vasca ad alcova, doccia alcova, piastrelle bianche, piastrelle in ceramica, pareti verdi, pavimento in gres porcellanato, lavabo sottopiano, top in marmo, pavimento grigio, doccia con tenda, top bianco, toilette, un lavabo e mobile bagno freestanding

Esempio di una stanza da bagno per bambini stile americano di medie dimensioni con ante con riquadro incassato, ante blu, vasca ad alcova, vasca/doccia, WC a due pezzi, piastrelle bianche, piastrelle in ceramica, pareti bianche, pavimento in cementine, lavabo sottopiano, top in marmo, top bianco, nicchia, un lavabo e mobile bagno freestanding

Ispirazione per una stanza da bagno padronale design di medie dimensioni con ante in legno bruno, piastrelle bianche, piastrelle in ceramica, pareti grigie, pavimento in gres porcellanato, top in quarzo composito, pavimento grigio, top bianco, un lavabo, mobile bagno sospeso e ante lisce

Gorgeous open design master bathroom with custom tile work and several unique features like custom niches and (soon to be) glassed-in showering area.

Ispirazione per una grande stanza da bagno padronale tradizionale con ante in stile shaker, ante in legno chiaro, vasca freestanding, doccia doppia, WC a due pezzi, piastrelle bianche, piastrelle in ceramica, pareti bianche, pavimento in gres porcellanato, lavabo sottopiano, top in quarzo composito, pavimento grigio, porta doccia a battente, top nero, panca da doccia, due lavabi e mobile bagno incassato

The client came to us looking for a bathroom remodel for their Glen Park home. They had two seemingly opposing interests—creating a spa getaway and a child-friendly bathroom.
The space served many roles. It was the main guest restroom, mom’s get-ready and relax space, and the kids’ stomping grounds. We took all of these functional needs and incorporated them with mom’s aesthetic goals.
First, we doubled the medicine cabinets to provide ample storage space. Rounded-top, dark metal mirrors created a soft but modern appearance. Then, we paired these with a wooden floating vanity with black hardware and a simple white sink. This piece brought in a natural, spa feel and made space for the kids to store their step stool.
We enveloped the room with a simple stone floor and white subway tiles set vertically to elongate the small space.
As the centerpiece, we chose a large, sleek tub and surrounded it in an entirely unique textured stone tile. Tactile and warm, the tile created a soothing, restful environment. We added an inset for storage, plenty of black metal hooks for the kids’ accessories, and modern black metal faucets and showerheads.
Finally, we accented the space with orb sconces for a starlet illusion.
Once the design was set, we prepared site measurements and permit drawings, sourced all materials, and vetted contractors. We assisted in working with vendors and communicating between all parties.
This little space now serves as the portfolio piece of the home.

Bathroom
Foto di una stanza da bagno contemporanea con piastrelle verdi, piastrelle in ceramica, lavabo a consolle, top in quarzo composito, top grigio, un lavabo, mobile bagno sospeso e ante lisce
Foto di una stanza da bagno contemporanea con piastrelle verdi, piastrelle in ceramica, lavabo a consolle, top in quarzo composito, top grigio, un lavabo, mobile bagno sospeso e ante lisce

Zenlike in nature with its cool slate of grays, the powder room balances asymmetrical design with vertical elements. A floating vanity wrapped in vinyl is in tune with the matte charcoal ceramic tile and vinyl wallpaper.
Project Details // Now and Zen
Renovation, Paradise Valley, Arizona
Architecture: Drewett Works
Builder: Brimley Development
Interior Designer: Ownby Design
Photographer: Dino Tonn
Tile: Kaiser Tile
Windows (Arcadia): Elevation Window & Door
Faux plants: Botanical Elegance
https://www.drewettworks.com/now-and-zen/

We ? bathroom renovations! This initially drab space was so poorly laid-out that it fit only a tiny vanity for a family of four!
Working in the existing footprint, and in a matter of a few weeks, we were able to design and renovate this space to accommodate a double vanity (SO important when it is the only bathroom in the house!). In addition, we snuck in a private toilet room for added functionality. Now this bath is a stunning workhorse!

On a quiet street in Clifton a Georgian townhouse has undergone a stunning transformation. Inside, our designer Tim was tasked with creating three functional and inviting bathrooms. A key aspect of the brief was storage, as the bathrooms needed to stand up to every day family life whilst still maintaining the luxury aesthetic of the period property. The family bathroom cleverly conceals a boiler behind soft blue paneling while the shower is enclosed with an innovative frameless sliding screen allowing a large showering space without compromising the openness of the space. The ensuite bathroom with floating sink unit with built in storage and solid surface sink offers both practical storage and easy cleaning. On the top floor a guest shower room houses a generous shower with recessed open shelving and another practical floating vanity unit with integrated sink.

Immagine di una stanza da bagno per bambini classica di medie dimensioni con mobile bagno sospeso, ante in stile shaker, ante grigie, vasca ad alcova, doccia alcova, WC a due pezzi, piastrelle bianche, piastrelle in ceramica, pareti bianche, pavimento con piastrelle in ceramica, lavabo sottopiano, top in quarzo composito, pavimento nero, doccia con tenda, top bianco e un lavabo

Builder: Michels Homes
Architecture: Alexander Design Group
Photography: Scott Amundson Photography
Esempio di una grande stanza da bagno padronale country con ante con riquadro incassato, ante verdi, doccia a filo pavimento, WC monopezzo, piastrelle verdi, piastrelle in ceramica, pareti beige, pavimento con piastrelle in ceramica, lavabo sottopiano, top in quarzo composito, pavimento bianco, porta doccia a battente, top grigio, due lavabi e mobile bagno incassato
Esempio di una grande stanza da bagno padronale country con ante con riquadro incassato, ante verdi, doccia a filo pavimento, WC monopezzo, piastrelle verdi, piastrelle in ceramica, pareti beige, pavimento con piastrelle in ceramica, lavabo sottopiano, top in quarzo composito, pavimento bianco, porta doccia a battente, top grigio, due lavabi e mobile bagno incassato

DHV Architects have designed the new second floor at this large detached house in Henleaze, Bristol. The brief was to fit a generous master bedroom and a high end bathroom into the loft space. Crittall style glazing combined with mono chromatic colours create a sleek contemporary feel. A large rear dormer with an oversized window make the bedroom light and airy.
Bagni con piastrelle in ceramica e piastrelle di ciottoli - Foto e idee per arredare
8

