Bagni con piastrelle in ceramica e pareti blu - Foto e idee per arredare
Filtra anche per:
Budget
Ordina per:Popolari oggi
41 - 60 di 10.550 foto
1 di 3
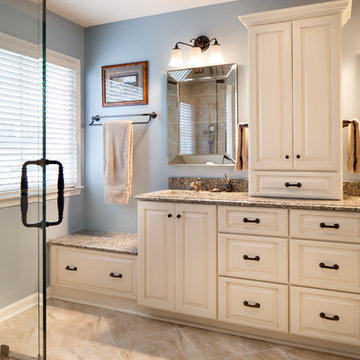
© Deborah Scannell Photography
Foto di una piccola stanza da bagno padronale chic con lavabo sottopiano, ante con bugna sagomata, ante bianche, top in granito, doccia alcova, WC a due pezzi, piastrelle beige, piastrelle in ceramica, pareti blu e pavimento in gres porcellanato
Foto di una piccola stanza da bagno padronale chic con lavabo sottopiano, ante con bugna sagomata, ante bianche, top in granito, doccia alcova, WC a due pezzi, piastrelle beige, piastrelle in ceramica, pareti blu e pavimento in gres porcellanato

josh vick, home tour america
Esempio di una stanza da bagno classica di medie dimensioni con lavabo sottopiano, ante in stile shaker, ante bianche, top in granito, WC monopezzo, piastrelle bianche, piastrelle in ceramica, pareti blu, pavimento con piastrelle a mosaico e vasca/doccia
Esempio di una stanza da bagno classica di medie dimensioni con lavabo sottopiano, ante in stile shaker, ante bianche, top in granito, WC monopezzo, piastrelle bianche, piastrelle in ceramica, pareti blu, pavimento con piastrelle a mosaico e vasca/doccia

Vanity: Restoration Hardware, Odeon Double Vanity in Charcoal: https://www.restorationhardware.com/catalog/product/product.jsp?productId=prod1870385&categoryId=search
Sean Litchfield Photography
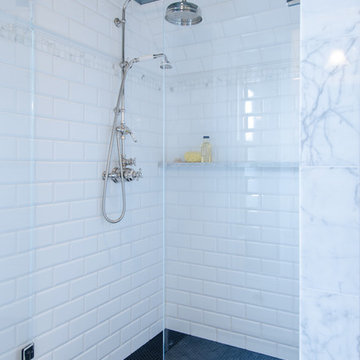
Jeff Beck Photography
Idee per una stanza da bagno padronale chic di medie dimensioni con ante in stile shaker, doccia ad angolo, piastrelle bianche, piastrelle in ceramica, pareti blu, pavimento con piastrelle in ceramica, pavimento nero e porta doccia a battente
Idee per una stanza da bagno padronale chic di medie dimensioni con ante in stile shaker, doccia ad angolo, piastrelle bianche, piastrelle in ceramica, pareti blu, pavimento con piastrelle in ceramica, pavimento nero e porta doccia a battente
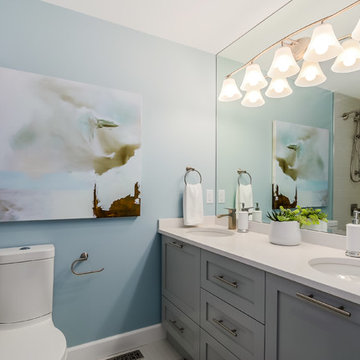
Pixilink Solutions
Ispirazione per una stanza da bagno classica di medie dimensioni con ante in stile shaker, ante grigie, piastrelle beige, piastrelle in ceramica, pavimento con piastrelle in ceramica, vasca ad alcova, vasca/doccia, WC a due pezzi, pareti blu e lavabo sottopiano
Ispirazione per una stanza da bagno classica di medie dimensioni con ante in stile shaker, ante grigie, piastrelle beige, piastrelle in ceramica, pavimento con piastrelle in ceramica, vasca ad alcova, vasca/doccia, WC a due pezzi, pareti blu e lavabo sottopiano

Blue peacock wallpaper with Carrara Marble countertops and backsplash ledge and Z Collection tile Candy in ‘Ocean’ as the tile wainscotting throughout this guest bathroom remodel in Portland, Oregon.

We removed a hall closet to expand the bathroom area, enabling us to create two rectangular bathrooms instead of two intertwined bathrooms. In the primary bathroom, we added a full-sized shower with a bench, as well as plenty of cabinet storage.

In this beautifully refinished hall bathroom, we feature a natural white Carrera marble stone complemented with white porcelain tile. The uniquely shaped shower shows off a hexagon-shaped floor tile, marble accent tile, pencil border, and porcelain wall tile. Included is a custom tempered shower door and half wall with brushed nickel hardware to accent the traditional decor. The 38”x18” custom bench and wall niche maintain a personalized look and functionality to the new shower. To create consistency in the design, both the mirror and the vanity were chosen in the shade “espresso” in addition to brushed nickel hardware for all the accessories. We know that this bathroom will stand the test of time for both design and workmanship.

The brief was to create a Classic Contemporary Ensuite and Principle bedroom which would be home to a number of Antique furniture items, a traditional fireplace and Classical artwork.
We created key zones within the bathroom to make sufficient use of the large space; providing a large walk-in wet-floor shower, a concealed WC area, a free-standing bath as the central focus in symmetry with his and hers free-standing basins.
We ensured a more than adequate level of storage through the vanity unit, 2 bespoke cabinets next to the window and above the toilet cistern as well as plenty of ledge spaces to rest decorative objects and bottles.
We provided a number of task, accent and ambient lighting solutions whilst also ensuring the natural lighting reaches as much of the room as possible through our design.
Our installation detailing was delivered to a very high level to compliment the level of product and design requirements.

This bathtub shower combination looks fantastic. An alcove tub with large format ceramic shower wall tile and black shower fixtures and valves. The glass sliding shower door has black barn door hardware. Black Schluter trim for the large shower niche and shower tile edges.

Toilettes de réception suspendu avec son lave-main siphon, robinet et interrupteur laiton. Mélange de carrelage imitation carreau-ciment, carrelage metro et peinture bleu.

Request - Fresh, farmhouse, water inspired. The mix of the picket tile, black fixtures, wainscoting, wood tones and Sherwin Williams Tidewater gave this pool bath the makeover it deserved.

An antique chest of drawers was repurposed as a vanity in a charming refresh of a guest bath.
Ispirazione per una piccola stanza da bagno con doccia classica con WC a due pezzi, piastrelle bianche, piastrelle in ceramica, pareti blu, lavabo a bacinella, top in quarzo composito, top bianco, un lavabo, mobile bagno freestanding, ante lisce, ante in legno scuro, pavimento con piastrelle a mosaico e pavimento multicolore
Ispirazione per una piccola stanza da bagno con doccia classica con WC a due pezzi, piastrelle bianche, piastrelle in ceramica, pareti blu, lavabo a bacinella, top in quarzo composito, top bianco, un lavabo, mobile bagno freestanding, ante lisce, ante in legno scuro, pavimento con piastrelle a mosaico e pavimento multicolore
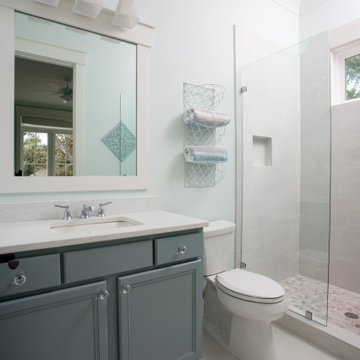
Cabinetry by Kith Kitchens in Haze
Decorative Hardware by Hardware Resources
Foto di una piccola stanza da bagno costiera con ante con riquadro incassato, ante blu, doccia alcova, WC a due pezzi, piastrelle bianche, piastrelle in ceramica, pareti blu, pavimento con piastrelle in ceramica, lavabo sottopiano, top in quarzo composito, pavimento grigio, porta doccia a battente e top bianco
Foto di una piccola stanza da bagno costiera con ante con riquadro incassato, ante blu, doccia alcova, WC a due pezzi, piastrelle bianche, piastrelle in ceramica, pareti blu, pavimento con piastrelle in ceramica, lavabo sottopiano, top in quarzo composito, pavimento grigio, porta doccia a battente e top bianco

Andrea Rugg Photography
Idee per una piccola stanza da bagno per bambini chic con ante blu, doccia ad angolo, WC a due pezzi, pistrelle in bianco e nero, piastrelle in ceramica, pareti blu, pavimento in marmo, lavabo sottopiano, top in quarzo composito, pavimento grigio, porta doccia a battente, top bianco e ante in stile shaker
Idee per una piccola stanza da bagno per bambini chic con ante blu, doccia ad angolo, WC a due pezzi, pistrelle in bianco e nero, piastrelle in ceramica, pareti blu, pavimento in marmo, lavabo sottopiano, top in quarzo composito, pavimento grigio, porta doccia a battente, top bianco e ante in stile shaker

Custom built vanity
Immagine di una stanza da bagno padronale design di medie dimensioni con consolle stile comò, ante bianche, doccia ad angolo, WC a due pezzi, piastrelle bianche, piastrelle in ceramica, pareti blu, pavimento in marmo, lavabo sottopiano, top piastrellato, pavimento grigio, porta doccia a battente e top nero
Immagine di una stanza da bagno padronale design di medie dimensioni con consolle stile comò, ante bianche, doccia ad angolo, WC a due pezzi, piastrelle bianche, piastrelle in ceramica, pareti blu, pavimento in marmo, lavabo sottopiano, top piastrellato, pavimento grigio, porta doccia a battente e top nero

The renewed guest bathroom was given a new attitude with the addition of Moroccan tile and a vibrant blue color.
Robert Vente Photography
Foto di una grande stanza da bagno con doccia tradizionale con vasca con piedi a zampa di leone, pareti blu, ante in stile shaker, ante blu, WC a due pezzi, piastrelle blu, piastrelle multicolore, piastrelle in ceramica, lavabo da incasso, top bianco, pavimento in vinile e pavimento multicolore
Foto di una grande stanza da bagno con doccia tradizionale con vasca con piedi a zampa di leone, pareti blu, ante in stile shaker, ante blu, WC a due pezzi, piastrelle blu, piastrelle multicolore, piastrelle in ceramica, lavabo da incasso, top bianco, pavimento in vinile e pavimento multicolore
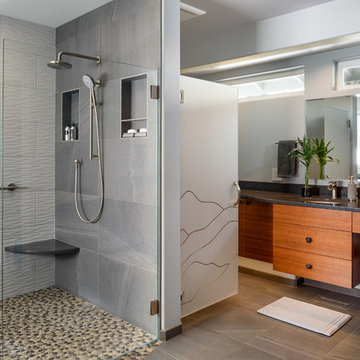
Photos courtesy of Jesse Young Property and Real Estate Photography
Foto di una grande stanza da bagno padronale minimal con ante lisce, ante in legno scuro, vasca freestanding, doccia aperta, WC a due pezzi, piastrelle grigie, piastrelle in ceramica, pareti blu, pavimento con piastrelle di ciottoli, lavabo sottopiano, top in quarzo composito, pavimento multicolore e doccia aperta
Foto di una grande stanza da bagno padronale minimal con ante lisce, ante in legno scuro, vasca freestanding, doccia aperta, WC a due pezzi, piastrelle grigie, piastrelle in ceramica, pareti blu, pavimento con piastrelle di ciottoli, lavabo sottopiano, top in quarzo composito, pavimento multicolore e doccia aperta
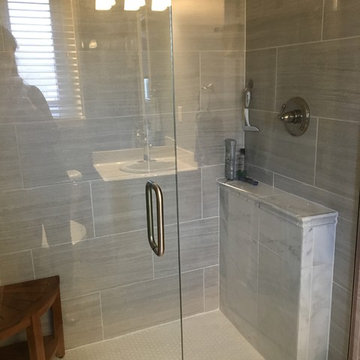
Photos Taken by Monceski Interiors, LLC
Ispirazione per una piccola stanza da bagno padronale classica con ante lisce, ante bianche, doccia alcova, WC monopezzo, piastrelle grigie, piastrelle in ceramica, pareti blu, pavimento con piastrelle in ceramica, lavabo da incasso, top in superficie solida, pavimento grigio e porta doccia a battente
Ispirazione per una piccola stanza da bagno padronale classica con ante lisce, ante bianche, doccia alcova, WC monopezzo, piastrelle grigie, piastrelle in ceramica, pareti blu, pavimento con piastrelle in ceramica, lavabo da incasso, top in superficie solida, pavimento grigio e porta doccia a battente

The layout in the second-floor bathroom was changed to better accommodate the toilet, tub, and shower. A new vanity was added for more storage and kid delineated space. The crown trim along the vanity wall was part of the existing built in.
Bagni con piastrelle in ceramica e pareti blu - Foto e idee per arredare
3

