Bagni con piastrelle in ceramica e pareti blu - Foto e idee per arredare
Filtra anche per:
Budget
Ordina per:Popolari oggi
121 - 140 di 10.550 foto
1 di 3
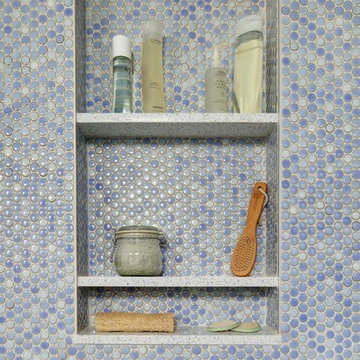
Wing Wong/ Memories TTL
Idee per una stanza da bagno padronale classica di medie dimensioni con ante in stile shaker, ante bianche, vasca freestanding, doccia ad angolo, WC a due pezzi, piastrelle bianche, piastrelle in ceramica, pareti blu, pavimento in gres porcellanato, lavabo sottopiano, top in quarzo composito, pavimento blu, porta doccia a battente e top bianco
Idee per una stanza da bagno padronale classica di medie dimensioni con ante in stile shaker, ante bianche, vasca freestanding, doccia ad angolo, WC a due pezzi, piastrelle bianche, piastrelle in ceramica, pareti blu, pavimento in gres porcellanato, lavabo sottopiano, top in quarzo composito, pavimento blu, porta doccia a battente e top bianco
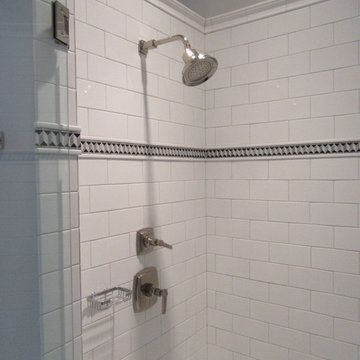
Custom built vanity
Ispirazione per una stanza da bagno padronale minimal di medie dimensioni con consolle stile comò, ante bianche, doccia ad angolo, WC a due pezzi, piastrelle bianche, piastrelle in ceramica, pareti blu, pavimento in marmo, lavabo sottopiano, top piastrellato, pavimento grigio, porta doccia a battente e top nero
Ispirazione per una stanza da bagno padronale minimal di medie dimensioni con consolle stile comò, ante bianche, doccia ad angolo, WC a due pezzi, piastrelle bianche, piastrelle in ceramica, pareti blu, pavimento in marmo, lavabo sottopiano, top piastrellato, pavimento grigio, porta doccia a battente e top nero
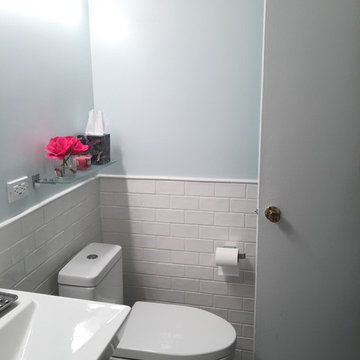
After - NYC bathroom renovation
Immagine di una piccola stanza da bagno contemporanea con vasca ad alcova, doccia alcova, WC monopezzo, piastrelle bianche, piastrelle in ceramica, pareti blu, pavimento in gres porcellanato, lavabo sospeso, pavimento blu e doccia con tenda
Immagine di una piccola stanza da bagno contemporanea con vasca ad alcova, doccia alcova, WC monopezzo, piastrelle bianche, piastrelle in ceramica, pareti blu, pavimento in gres porcellanato, lavabo sospeso, pavimento blu e doccia con tenda

Builder: Boone Construction
Photographer: M-Buck Studio
This lakefront farmhouse skillfully fits four bedrooms and three and a half bathrooms in this carefully planned open plan. The symmetrical front façade sets the tone by contrasting the earthy textures of shake and stone with a collection of crisp white trim that run throughout the home. Wrapping around the rear of this cottage is an expansive covered porch designed for entertaining and enjoying shaded Summer breezes. A pair of sliding doors allow the interior entertaining spaces to open up on the covered porch for a seamless indoor to outdoor transition.
The openness of this compact plan still manages to provide plenty of storage in the form of a separate butlers pantry off from the kitchen, and a lakeside mudroom. The living room is centrally located and connects the master quite to the home’s common spaces. The master suite is given spectacular vistas on three sides with direct access to the rear patio and features two separate closets and a private spa style bath to create a luxurious master suite. Upstairs, you will find three additional bedrooms, one of which a private bath. The other two bedrooms share a bath that thoughtfully provides privacy between the shower and vanity.
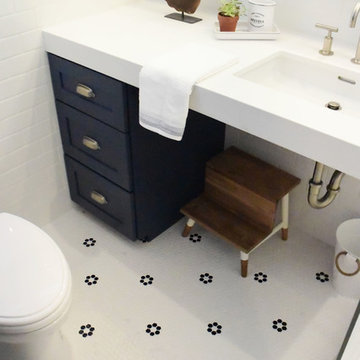
Idee per una piccola stanza da bagno per bambini country con ante lisce, ante blu, doccia ad angolo, WC a due pezzi, piastrelle bianche, piastrelle in ceramica, pareti blu, pavimento con piastrelle in ceramica, lavabo sottopiano, top in quarzite, pavimento bianco, porta doccia a battente e top bianco
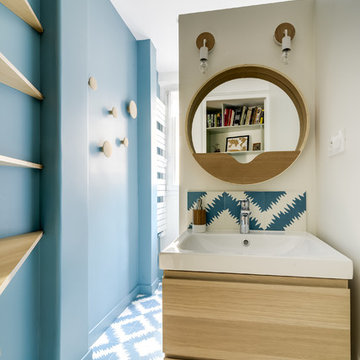
Ispirazione per un piccolo bagno di servizio nordico con ante lisce, ante in legno scuro, piastrelle in ceramica, pareti blu e pavimento con piastrelle in ceramica
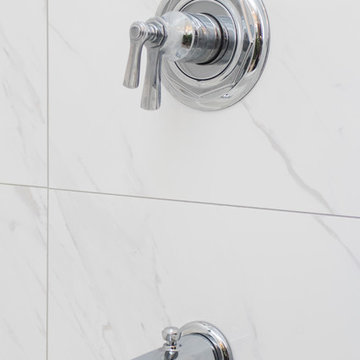
Immagine di una stanza da bagno padronale moderna di medie dimensioni con ante a filo, ante blu, vasca da incasso, doccia aperta, WC monopezzo, piastrelle bianche, piastrelle in ceramica, pareti blu, pavimento con piastrelle in ceramica, lavabo sottopiano, top piastrellato, pavimento bianco e doccia con tenda
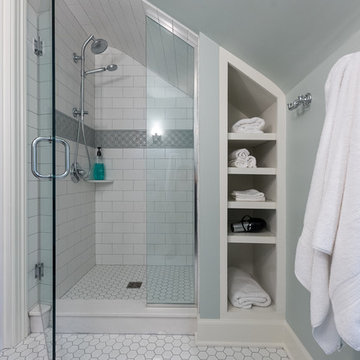
Shaun Ring
Immagine di una piccola stanza da bagno con doccia classica con ante lisce, ante bianche, piastrelle bianche, piastrelle in ceramica, pareti blu, pavimento con piastrelle in ceramica, lavabo sottopiano, top in granito, pavimento bianco, porta doccia a battente, doccia alcova e top grigio
Immagine di una piccola stanza da bagno con doccia classica con ante lisce, ante bianche, piastrelle bianche, piastrelle in ceramica, pareti blu, pavimento con piastrelle in ceramica, lavabo sottopiano, top in granito, pavimento bianco, porta doccia a battente, doccia alcova e top grigio
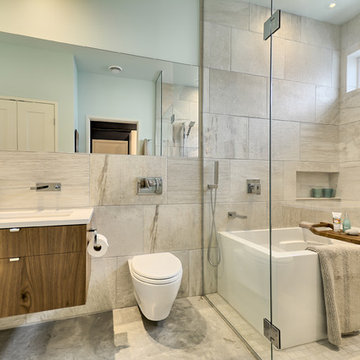
France Larose
Idee per una stanza da bagno padronale contemporanea di medie dimensioni con ante lisce, ante in legno scuro, vasca freestanding, vasca/doccia, WC sospeso, piastrelle beige, piastrelle in ceramica, pareti blu, pavimento in cemento, lavabo sottopiano e top in quarzo composito
Idee per una stanza da bagno padronale contemporanea di medie dimensioni con ante lisce, ante in legno scuro, vasca freestanding, vasca/doccia, WC sospeso, piastrelle beige, piastrelle in ceramica, pareti blu, pavimento in cemento, lavabo sottopiano e top in quarzo composito
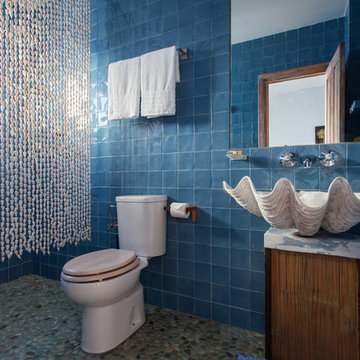
Diseño: Ramón Castellanos. Fot.: Pablo Cousinou
Foto di una stanza da bagno con doccia tropicale di medie dimensioni con lavabo a bacinella, WC a due pezzi, piastrelle blu, doccia aperta, piastrelle in ceramica, pareti blu, pavimento con piastrelle di ciottoli, top in marmo, ante in legno scuro, doccia con tenda e ante lisce
Foto di una stanza da bagno con doccia tropicale di medie dimensioni con lavabo a bacinella, WC a due pezzi, piastrelle blu, doccia aperta, piastrelle in ceramica, pareti blu, pavimento con piastrelle di ciottoli, top in marmo, ante in legno scuro, doccia con tenda e ante lisce

Steph Stevens Photography
Immagine di un piccolo bagno di servizio country con ante in stile shaker, ante in legno scuro, piastrelle bianche, piastrelle in ceramica, pareti blu, lavabo sottopiano, top bianco, mobile bagno freestanding e boiserie
Immagine di un piccolo bagno di servizio country con ante in stile shaker, ante in legno scuro, piastrelle bianche, piastrelle in ceramica, pareti blu, lavabo sottopiano, top bianco, mobile bagno freestanding e boiserie

This bath was created as part of a larger addition project, for a client's disabled son. The 5 ft. X 7 ft. roll-in shower provides plenty of room for movement and is equipped with height-appropriate fixtures such as nozzles, a grab bar, and a convenient shower niche. The wheelchair-friendly shower also includes a flat floor which allows water to drain in the middle and makes entering and exiting the shower area easy and safe.
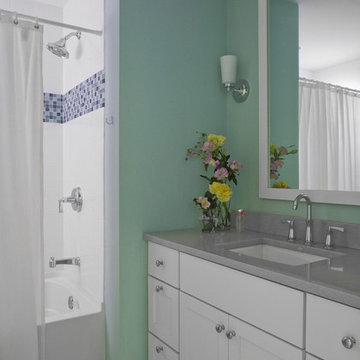
Photo by Linda Oyama-Bryan
Immagine di una stanza da bagno per bambini classica di medie dimensioni con top grigio, ante in stile shaker, ante bianche, vasca ad alcova, vasca/doccia, WC a due pezzi, piastrelle bianche, piastrelle in ceramica, pareti blu, pavimento con piastrelle a mosaico, lavabo sottopiano, top in quarzo composito, pavimento bianco, doccia con tenda, un lavabo e mobile bagno incassato
Immagine di una stanza da bagno per bambini classica di medie dimensioni con top grigio, ante in stile shaker, ante bianche, vasca ad alcova, vasca/doccia, WC a due pezzi, piastrelle bianche, piastrelle in ceramica, pareti blu, pavimento con piastrelle a mosaico, lavabo sottopiano, top in quarzo composito, pavimento bianco, doccia con tenda, un lavabo e mobile bagno incassato
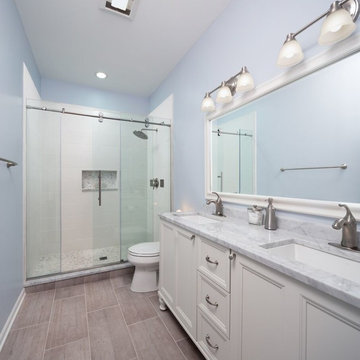
A bathroom remodel to give this space an open, light, and airy feel features a large walk-in shower complete with a stunning 72’ Dreamline 3-panel frameless glass door, two Kohler body sprayers, Hansgrohe Raindance shower head, ceiling light and Panasonic fan, and a shower niche outfitted with Carrara Tumbled Hexagon marble to contrast with the clean, white ceramic Carrara Matte Finish tiled walls.
The rest of the bathroom includes wall fixtures from the Kohler Forte Collection and a Kohler Damask vanity with polished Carrara marble countertops, roll out drawers, and built in bamboo organizers. The light color of the vanity along with the Sherwin Williams Icelandic Blue painted walls added to the light and airy feel of this space.
The goal was to make this space feel more light and airy, and due to lack of natural light was, we removed a jacuzzi tub and replaced with a large walk in shower.
Project designed by Skokie renovation firm, Chi Renovation & Design. They serve the Chicagoland area, and it's surrounding suburbs, with an emphasis on the North Side and North Shore. You'll find their work from the Loop through Lincoln Park, Skokie, Evanston, Wilmette, and all of the way up to Lake Forest.
For more about Chi Renovation & Design, click here: https://www.chirenovation.com/

What started as a kitchen and two-bathroom remodel evolved into a full home renovation plus conversion of the downstairs unfinished basement into a permitted first story addition, complete with family room, guest suite, mudroom, and a new front entrance. We married the midcentury modern architecture with vintage, eclectic details and thoughtful materials.

Blue peacock wallpaper with Carrara Marble countertops and backsplash ledge and Z Collection tile Candy in ‘Ocean’ as the tile wainscotting throughout this guest bathroom remodel in Portland, Oregon.
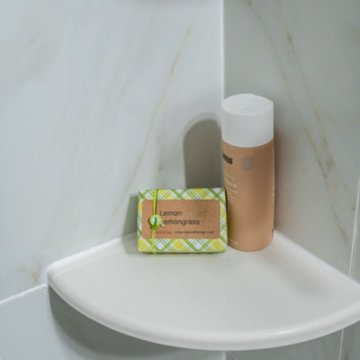
Idee per una piccola stanza da bagno con doccia chic con ante lisce, ante in legno scuro, doccia alcova, WC sospeso, piastrelle beige, piastrelle in ceramica, pareti blu, pavimento in cementine, lavabo sottopiano, top in zinco, pavimento bianco, doccia con tenda, top bianco, un lavabo e mobile bagno freestanding
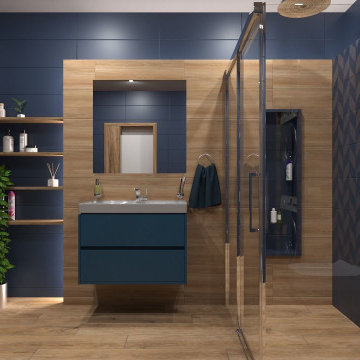
Esempio di una stanza da bagno con doccia minimal di medie dimensioni con ante lisce, ante in legno chiaro, doccia a filo pavimento, WC sospeso, piastrelle blu, piastrelle in ceramica, pareti blu, pavimento con piastrelle in ceramica, lavabo a bacinella, top in legno, pavimento marrone, doccia aperta, un lavabo e mobile bagno sospeso
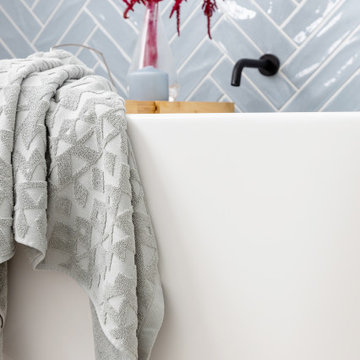
Foto di una stanza da bagno per bambini minimal con ante in stile shaker, ante bianche, vasca freestanding, doccia aperta, piastrelle blu, piastrelle in ceramica, pareti blu, pavimento con piastrelle in ceramica, lavabo a bacinella, top in quarzo composito, pavimento beige, doccia aperta, top bianco, due lavabi, mobile bagno freestanding e boiserie

This bathtub shower combination looks fantastic. An alcove tub with large format ceramic shower wall tile and black shower fixtures and valves. The glass sliding shower door has black barn door hardware. Black Schluter trim for the large shower niche and shower tile edges.
Bagni con piastrelle in ceramica e pareti blu - Foto e idee per arredare
7

