Bagni con piastrelle in ceramica e lavabo a colonna - Foto e idee per arredare
Filtra anche per:
Budget
Ordina per:Popolari oggi
1 - 20 di 4.815 foto

A laundry room, mud room, and powder room were created from space that housed the original back stairway, dining room, and kitchen.
Contractor: Maven Development
Photo: Emily Rose Imagery

Immagine di un bagno di servizio design con piastrelle verdi, piastrelle in ceramica, pareti multicolore, parquet chiaro, lavabo a colonna, top in superficie solida, top bianco, mobile bagno freestanding e carta da parati

Ispirazione per una stanza da bagno con doccia tradizionale di medie dimensioni con doccia aperta, WC monopezzo, piastrelle bianche, piastrelle in ceramica, pareti verdi, pavimento in legno massello medio, lavabo a colonna, pavimento marrone, doccia aperta, nicchia, un lavabo e carta da parati

Victorian Style Bathroom in Horsham, West Sussex
In the peaceful village of Warnham, West Sussex, bathroom designer George Harvey has created a fantastic Victorian style bathroom space, playing homage to this characterful house.
Making the most of present-day, Victorian Style bathroom furnishings was the brief for this project, with this client opting to maintain the theme of the house throughout this bathroom space. The design of this project is minimal with white and black used throughout to build on this theme, with present day technologies and innovation used to give the client a well-functioning bathroom space.
To create this space designer George has used bathroom suppliers Burlington and Crosswater, with traditional options from each utilised to bring the classic black and white contrast desired by the client. In an additional modern twist, a HiB illuminating mirror has been included – incorporating a present-day innovation into this timeless bathroom space.
Bathroom Accessories
One of the key design elements of this project is the contrast between black and white and balancing this delicately throughout the bathroom space. With the client not opting for any bathroom furniture space, George has done well to incorporate traditional Victorian accessories across the room. Repositioned and refitted by our installation team, this client has re-used their own bath for this space as it not only suits this space to a tee but fits perfectly as a focal centrepiece to this bathroom.
A generously sized Crosswater Clear6 shower enclosure has been fitted in the corner of this bathroom, with a sliding door mechanism used for access and Crosswater’s Matt Black frame option utilised in a contemporary Victorian twist. Distinctive Burlington ceramics have been used in the form of pedestal sink and close coupled W/C, bringing a traditional element to these essential bathroom pieces.
Bathroom Features
Traditional Burlington Brassware features everywhere in this bathroom, either in the form of the Walnut finished Kensington range or Chrome and Black Trent brassware. Walnut pillar taps, bath filler and handset bring warmth to the space with Chrome and Black shower valve and handset contributing to the Victorian feel of this space. Above the basin area sits a modern HiB Solstice mirror with integrated demisting technology, ambient lighting and customisable illumination. This HiB mirror also nicely balances a modern inclusion with the traditional space through the selection of a Matt Black finish.
Along with the bathroom fitting, plumbing and electrics, our installation team also undertook a full tiling of this bathroom space. Gloss White wall tiles have been used as a base for Victorian features while the floor makes decorative use of Black and White Petal patterned tiling with an in keeping black border tile. As part of the installation our team have also concealed all pipework for a minimal feel.
Our Bathroom Design & Installation Service
With any bathroom redesign several trades are needed to ensure a great finish across every element of your space. Our installation team has undertaken a full bathroom fitting, electrics, plumbing and tiling work across this project with our project management team organising the entire works. Not only is this bathroom a great installation, designer George has created a fantastic space that is tailored and well-suited to this Victorian Warnham home.
If this project has inspired your next bathroom project, then speak to one of our experienced designers about it.
Call a showroom or use our online appointment form to book your free design & quote.
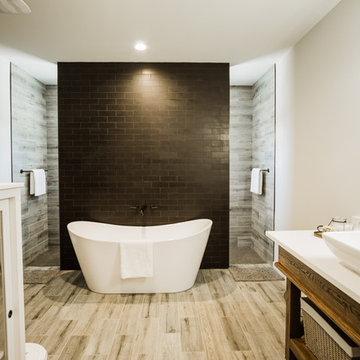
Idee per una stanza da bagno padronale country di medie dimensioni con consolle stile comò, ante marroni, vasca freestanding, doccia aperta, WC monopezzo, piastrelle nere, piastrelle in ceramica, pareti grigie, pavimento con piastrelle in ceramica, lavabo a colonna, top in quarzo composito, pavimento bianco, doccia aperta e top bianco

Jean Bai/Konstrukt Photo
Esempio di una piccola stanza da bagno padronale moderna con ante lisce, ante in legno scuro, doccia doppia, WC sospeso, piastrelle nere, piastrelle in ceramica, pareti nere, pavimento in cemento, lavabo a colonna, pavimento grigio e doccia aperta
Esempio di una piccola stanza da bagno padronale moderna con ante lisce, ante in legno scuro, doccia doppia, WC sospeso, piastrelle nere, piastrelle in ceramica, pareti nere, pavimento in cemento, lavabo a colonna, pavimento grigio e doccia aperta
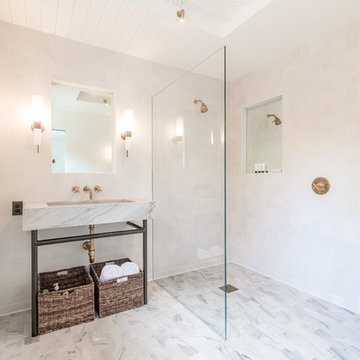
Master bath with quartzite floor and basin, Heath wall tiles, sunken and integrally lit mirrors, and an intricately patterned ceiling inset.
Images | Kurt Jordan Photography
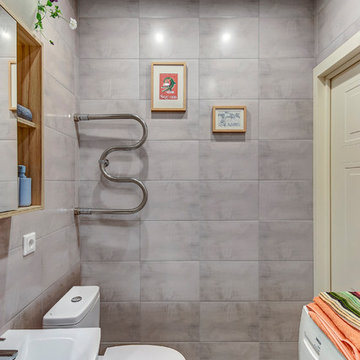
Фотограф-Алесей Торозеров
Idee per un piccolo bagno di servizio design con piastrelle grigie, piastrelle in ceramica, pavimento in gres porcellanato, lavabo a colonna e pavimento multicolore
Idee per un piccolo bagno di servizio design con piastrelle grigie, piastrelle in ceramica, pavimento in gres porcellanato, lavabo a colonna e pavimento multicolore

View of towel holder behind the door. Subway tile is laid 3/4 up the wall and crowned with marble to coordinate with marble flooring.
Esempio di una stanza da bagno stile americano di medie dimensioni con ante bianche, doccia a filo pavimento, WC a due pezzi, piastrelle bianche, piastrelle in ceramica, pareti grigie, pavimento in marmo, lavabo a colonna, pavimento grigio e doccia aperta
Esempio di una stanza da bagno stile americano di medie dimensioni con ante bianche, doccia a filo pavimento, WC a due pezzi, piastrelle bianche, piastrelle in ceramica, pareti grigie, pavimento in marmo, lavabo a colonna, pavimento grigio e doccia aperta
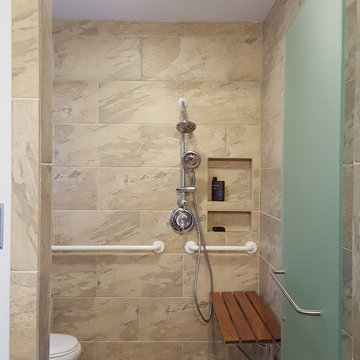
Steve Fitchett
Immagine di una piccola stanza da bagno padronale design con doccia a filo pavimento, WC monopezzo, piastrelle beige, piastrelle in ceramica, pareti beige, pavimento con piastrelle in ceramica e lavabo a colonna
Immagine di una piccola stanza da bagno padronale design con doccia a filo pavimento, WC monopezzo, piastrelle beige, piastrelle in ceramica, pareti beige, pavimento con piastrelle in ceramica e lavabo a colonna
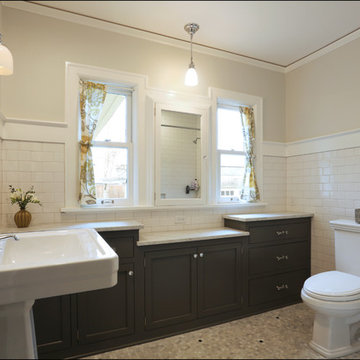
The bathroom was transformed into a bright and airy space, complete with custom cabinetry.
Immagine di una stanza da bagno con doccia chic di medie dimensioni con piastrelle bianche, piastrelle in ceramica, pareti beige, lavabo a colonna, pavimento in marmo, top in marmo, ante con riquadro incassato, ante marroni, pavimento grigio, top bianco, un lavabo e mobile bagno incassato
Immagine di una stanza da bagno con doccia chic di medie dimensioni con piastrelle bianche, piastrelle in ceramica, pareti beige, lavabo a colonna, pavimento in marmo, top in marmo, ante con riquadro incassato, ante marroni, pavimento grigio, top bianco, un lavabo e mobile bagno incassato
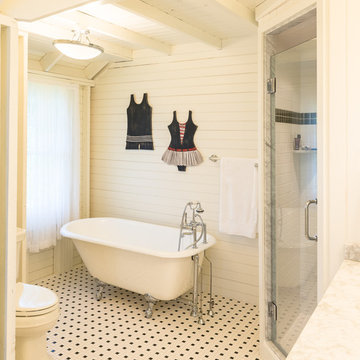
Karen Knecht Photography
Esempio di una piccola stanza da bagno padronale stile marinaro con vasca con piedi a zampa di leone, doccia ad angolo, WC monopezzo, piastrelle bianche, piastrelle in ceramica, pareti bianche, pavimento con piastrelle a mosaico e lavabo a colonna
Esempio di una piccola stanza da bagno padronale stile marinaro con vasca con piedi a zampa di leone, doccia ad angolo, WC monopezzo, piastrelle bianche, piastrelle in ceramica, pareti bianche, pavimento con piastrelle a mosaico e lavabo a colonna
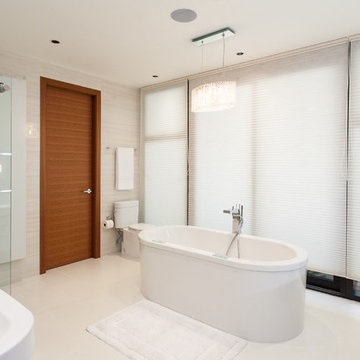
This centrally located bath tub sits beneath built in ceiling speakers, remote controllable using one's iphone or ipad. Also controllable are the electronic shades, the lighting, and the in-floor heating. Control systems provided by La Scala.
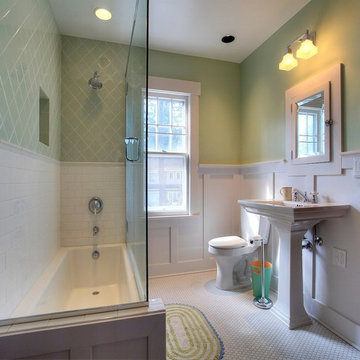
The upstairs hall bathroom was redesigned within the existing footprint to allow for a more traditional, brighter and open feeling bathroom. Wood wainscot board and batten paneling, recessed medicine cabinet, white hex tile floor, and vintage style fixtures all help this bathroom to feel like it’s always been here. To open up the space, a glass wall replaced the wall at the end of the tub, and the wood paneling seamlessly transitions to white subway tile with a cap at the same height in the shower
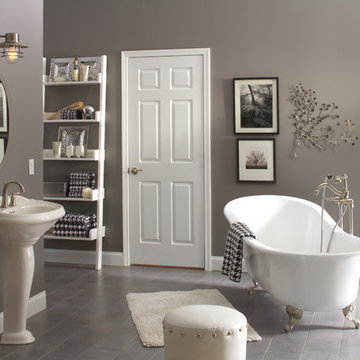
Idee per una stanza da bagno padronale vittoriana di medie dimensioni con vasca con piedi a zampa di leone, piastrelle grigie, piastrelle in ceramica, pareti grigie, pavimento con piastrelle in ceramica e lavabo a colonna
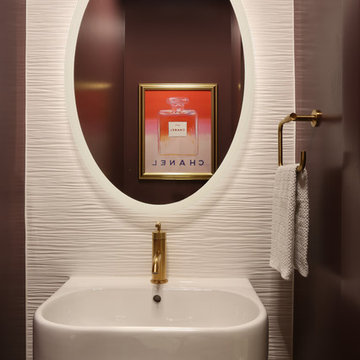
This unapologetically sexy powder room is drenched in a rich plumb color (Farrow & Ball 222 Brinjal). It compliments the jazzy Andy Warhol print for Chanel, and the three dimensional Atlas Concorde tile accent wall. The clean look is completed with brushed gold fixtures and minimal elegance. Photo by David Sparks

This was a dated and rough space when we began. The plumbing was leaking and the tub surround was failing. The client wanted a bathroom that complimented the era of the home without going over budget. We tastefully designed the space with an eye on the character of the home and budget. We save the sink and tub from the recycling bin and refinished them both. The floor was refreshed with a good cleaning and some grout touch ups and tile replacement using tiles from under the toilet.

Blue & marble kids bathroom with traditional tile wainscoting and basketweave floors. Chrome fixtures to keep a timeless, clean look with white Carrara stone parts!
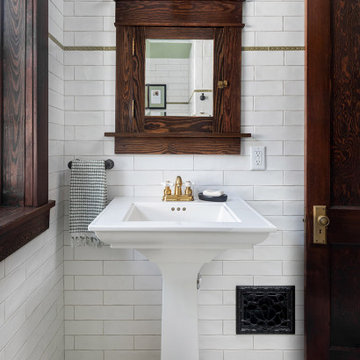
The white wall tile continues around the entire bathroom, highlighting the original woodwork. The white and green hexagon floor tile with double border pattern also continues throughout the space. A vintage-look pedestal sink pairs perfectly with the salvaged and refinished medicine cabinet.

AFTER - Bathroom
Idee per una stanza da bagno per bambini chic di medie dimensioni con ante con riquadro incassato, ante bianche, vasca da incasso, vasca/doccia, WC monopezzo, piastrelle rosa, piastrelle in ceramica, pareti bianche, pavimento con piastrelle in ceramica, lavabo a colonna, top in legno, pavimento rosa, doccia con tenda e top bianco
Idee per una stanza da bagno per bambini chic di medie dimensioni con ante con riquadro incassato, ante bianche, vasca da incasso, vasca/doccia, WC monopezzo, piastrelle rosa, piastrelle in ceramica, pareti bianche, pavimento con piastrelle in ceramica, lavabo a colonna, top in legno, pavimento rosa, doccia con tenda e top bianco
Bagni con piastrelle in ceramica e lavabo a colonna - Foto e idee per arredare
1

