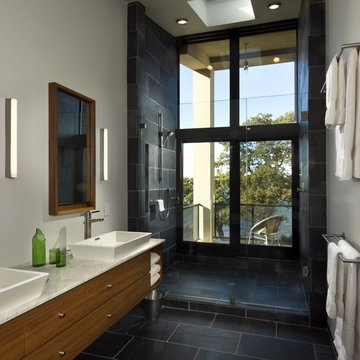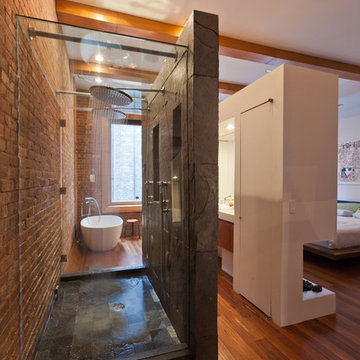Bagni con piastrelle in ardesia - Foto e idee per arredare
Filtra anche per:
Budget
Ordina per:Popolari oggi
121 - 140 di 1.641 foto

Idee per una grande stanza da bagno con doccia classica con ante in stile shaker, ante in legno bruno, doccia alcova, WC monopezzo, piastrelle multicolore, piastrelle in ardesia, pareti beige, pavimento in ardesia, lavabo sottopiano e top in granito

The small powder room by the entry introduces texture and contrasts the dark stacked stone wall tile and floating shelf to the white fixtures and white porcelain floors.
Photography: Geoffrey Hodgdon

Tom Harper
Foto di un bagno di servizio chic con lavabo a bacinella, ante lisce, ante in legno bruno, piastrelle multicolore, piastrelle in ardesia e top grigio
Foto di un bagno di servizio chic con lavabo a bacinella, ante lisce, ante in legno bruno, piastrelle multicolore, piastrelle in ardesia e top grigio
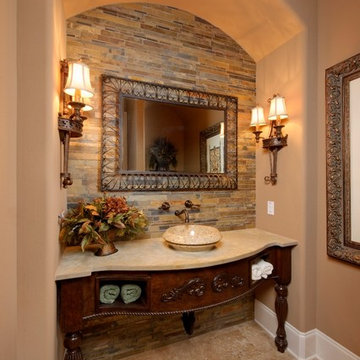
Bruce Glass Photography
Immagine di un bagno di servizio mediterraneo con lavabo a bacinella e piastrelle in ardesia
Immagine di un bagno di servizio mediterraneo con lavabo a bacinella e piastrelle in ardesia

Foto di una piccola stanza da bagno padronale rustica con lavabo da incasso, doccia alcova, piastrelle in ardesia, ante con riquadro incassato, ante in legno scuro, WC monopezzo, piastrelle marroni, pareti marroni, pavimento in ardesia, top in legno, pavimento marrone, porta doccia a battente, top marrone e toilette
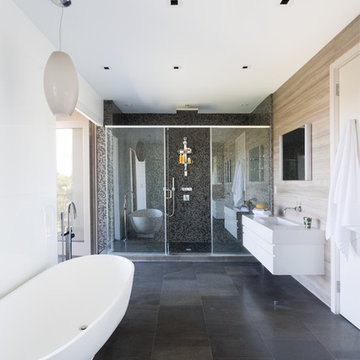
Claudia Uribe Photography
Immagine di una grande stanza da bagno padronale design con vasca freestanding, ante lisce, ante bianche, doccia alcova, pareti bianche, lavabo integrato, top in superficie solida e piastrelle in ardesia
Immagine di una grande stanza da bagno padronale design con vasca freestanding, ante lisce, ante bianche, doccia alcova, pareti bianche, lavabo integrato, top in superficie solida e piastrelle in ardesia
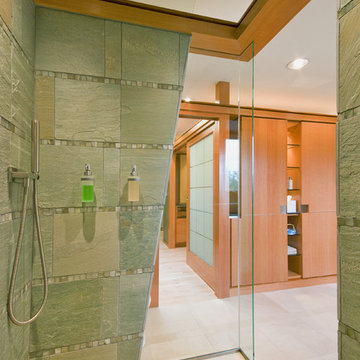
This is a remodel of a Master Bedroom suite in a 1970 split-level Ranch. This view is in the 'Master'
bath shower looking out. All photo's by CWR
Immagine di una stanza da bagno contemporanea con doccia aperta, doccia aperta e piastrelle in ardesia
Immagine di una stanza da bagno contemporanea con doccia aperta, doccia aperta e piastrelle in ardesia
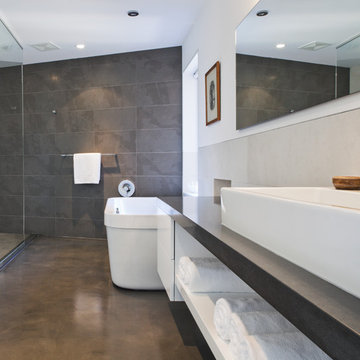
With a clear connection between the home and the Pacific Ocean beyond, this modern dwelling provides a west coast retreat for a young family. Forethought was given to future green advancements such as being completely solar ready and having plans in place to install a living green roof. Generous use of fully retractable window walls allow sea breezes to naturally cool living spaces which extend into the outdoors. Indoor air is filtered through an exchange system, providing a healthier air quality. Concrete surfaces on floors and walls add strength and ease of maintenance. Personality is expressed with the punches of colour seen in the Italian made and designed kitchen and furnishings within the home. Thoughtful consideration was given to areas committed to the clients’ hobbies and lifestyle.
photography by www.robcampbellphotography.com

This is stunning Dura Supreme Cabinetry home was carefully designed by designer Aaron Mauk and his team at Mauk Cabinets by Design in Tipp City, Ohio and was featured in the Dayton Homearama Touring Edition. You’ll find Dura Supreme Cabinetry throughout the home including the bathrooms, the kitchen, a laundry room, and an entertainment room/wet bar area. Each room was designed to be beautiful and unique, yet coordinate fabulously with each other.
The bathrooms each feature their own unique style. One gray and chiseled with a dark weathered wood furniture styled bathroom vanity. The other bright, vibrant and sophisticated with a fresh, white painted furniture vanity. Each bathroom has its own individual look and feel, yet they all coordinate beautifully. All in all, this home is packed full of storage, functionality and fabulous style!
Featured Product Details:
Bathroom #1: Dura Supreme Cabinetry’s Dempsey door style in Weathered "D" on Cherry (please note the finish is darker than the photo makes it appear. It’s always best to see cabinet samples in person before making your selection).
Request a FREE Dura Supreme Cabinetry Brochure Packet:
http://www.durasupreme.com/request-brochure
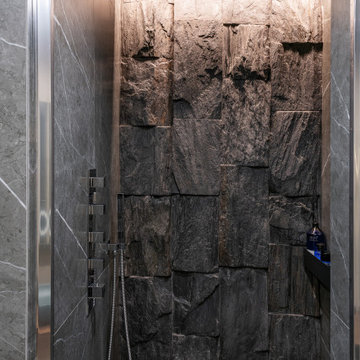
Esempio di una stanza da bagno con doccia design con ante lisce, ante marroni, doccia alcova, WC sospeso, piastrelle grigie, piastrelle in ardesia, pareti marroni, pavimento in gres porcellanato, lavabo a bacinella, top in legno, pavimento grigio, porta doccia a battente, top marrone, un lavabo e mobile bagno sospeso

James Florio & Kyle Duetmeyer
Ispirazione per una stanza da bagno padronale minimalista di medie dimensioni con ante lisce, ante nere, doccia doppia, WC monopezzo, piastrelle nere, piastrelle in ardesia, pareti grigie, pavimento in gres porcellanato, lavabo sottopiano, top in superficie solida, pavimento nero e porta doccia a battente
Ispirazione per una stanza da bagno padronale minimalista di medie dimensioni con ante lisce, ante nere, doccia doppia, WC monopezzo, piastrelle nere, piastrelle in ardesia, pareti grigie, pavimento in gres porcellanato, lavabo sottopiano, top in superficie solida, pavimento nero e porta doccia a battente
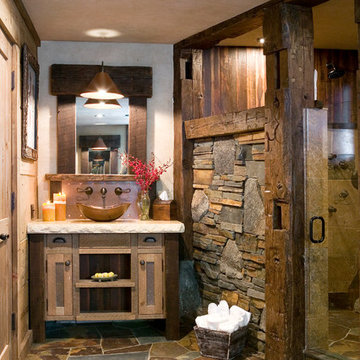
Ispirazione per una stanza da bagno stile rurale con lavabo a bacinella, ante in stile shaker, pareti beige, ante con finitura invecchiata, piastrelle marroni e piastrelle in ardesia
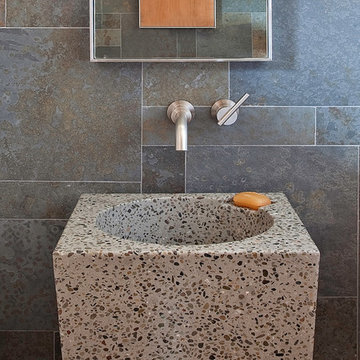
Copyrights: WA design
Immagine di una stanza da bagno contemporanea di medie dimensioni con lavabo a colonna, piastrelle in ardesia, pareti grigie, pavimento in cemento e pavimento grigio
Immagine di una stanza da bagno contemporanea di medie dimensioni con lavabo a colonna, piastrelle in ardesia, pareti grigie, pavimento in cemento e pavimento grigio
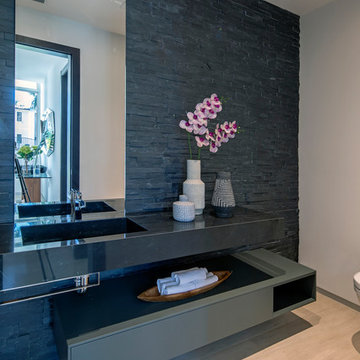
SDH Studio - Architecture and Design
Location: Bal Harbour, Florida, USA
Set in a magnificent corner lot in Bal Harbour Village the site is filled with natural light. This contemporary home is conceived as an open floor plan that integrates indoor with outdoor maximizing family living and entertaining.
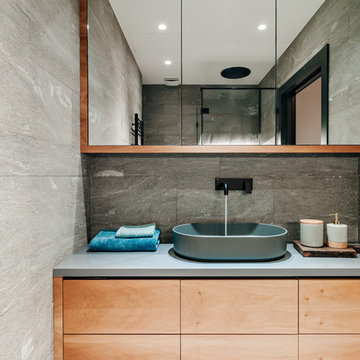
Евгений Евграфов @evgenyevgrafov
Foto di una stanza da bagno minimal con piastrelle grigie, piastrelle in ardesia, pavimento in ardesia e pavimento grigio
Foto di una stanza da bagno minimal con piastrelle grigie, piastrelle in ardesia, pavimento in ardesia e pavimento grigio
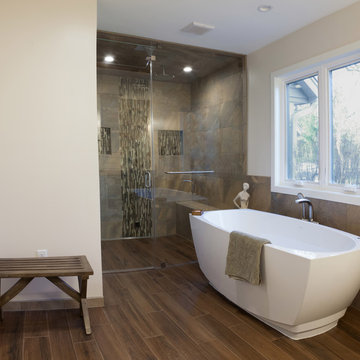
Foto di una grande stanza da bagno padronale tradizionale con doccia a filo pavimento, pavimento in gres porcellanato, top in quarzo composito, vasca freestanding, porta doccia a battente, ante con riquadro incassato, ante bianche, piastrelle beige, piastrelle marroni, piastrelle in ardesia, WC a due pezzi, pareti beige, lavabo sottopiano e pavimento marrone
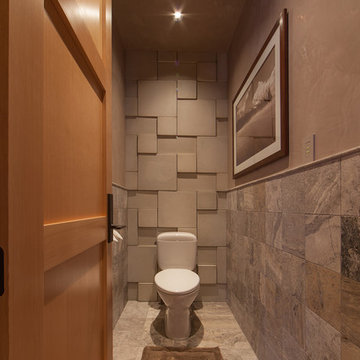
This water closet features a stunning textured tile wall and stone tiles halfway up the others, and a three paneled wood door. Also, has a tiled floor and painted upper walls.
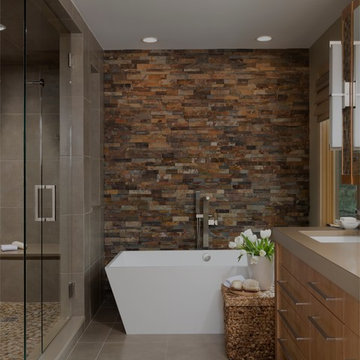
© photo by bethsingerphotographer.com
Foto di una stanza da bagno design con lavabo sottopiano, ante lisce, ante in legno scuro, vasca freestanding, piastrelle in ardesia e top marrone
Foto di una stanza da bagno design con lavabo sottopiano, ante lisce, ante in legno scuro, vasca freestanding, piastrelle in ardesia e top marrone
Bagni con piastrelle in ardesia - Foto e idee per arredare
7


