Bagni con piastrelle di pietra calcarea e piastrelle in ardesia - Foto e idee per arredare
Filtra anche per:
Budget
Ordina per:Popolari oggi
1 - 20 di 4.320 foto

Modern master bathroom for equestrian family in Wellington, FL. Freestanding bathtub and plumbing hardware by Waterworks. Limestone flooring and wall tile. Sconces by ILEX. Design By Krista Watterworth Design Studio of Palm Beach Gardens, Florida
Cabinet color: Benjamin Moore Revere Pewter
Photography by Jessica Glynn

Master Bathroom
Foto di una stanza da bagno padronale design di medie dimensioni con ante lisce, ante in legno scuro, zona vasca/doccia separata, WC sospeso, piastrelle di pietra calcarea, lavabo sottopiano, top in superficie solida, pavimento bianco, porta doccia a battente, top bianco, vasca sottopiano e piastrelle grigie
Foto di una stanza da bagno padronale design di medie dimensioni con ante lisce, ante in legno scuro, zona vasca/doccia separata, WC sospeso, piastrelle di pietra calcarea, lavabo sottopiano, top in superficie solida, pavimento bianco, porta doccia a battente, top bianco, vasca sottopiano e piastrelle grigie
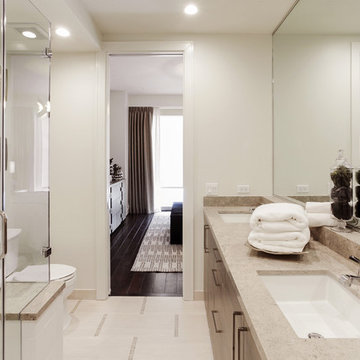
A sleek and minimalist bathroom featuring dual sinks and a spacious walk-in shower.
Foto di una stanza da bagno padronale minimal di medie dimensioni con ante lisce, ante marroni, doccia ad angolo, WC a due pezzi, piastrelle beige, piastrelle di pietra calcarea, pavimento con piastrelle in ceramica, pareti beige, lavabo sottopiano, pavimento beige, porta doccia a battente, top beige e due lavabi
Foto di una stanza da bagno padronale minimal di medie dimensioni con ante lisce, ante marroni, doccia ad angolo, WC a due pezzi, piastrelle beige, piastrelle di pietra calcarea, pavimento con piastrelle in ceramica, pareti beige, lavabo sottopiano, pavimento beige, porta doccia a battente, top beige e due lavabi

Ryan Fung Photography
Idee per una grande stanza da bagno padronale tradizionale con vasca freestanding, doccia doppia, pavimento in gres porcellanato, piastrelle beige, pareti beige e piastrelle di pietra calcarea
Idee per una grande stanza da bagno padronale tradizionale con vasca freestanding, doccia doppia, pavimento in gres porcellanato, piastrelle beige, pareti beige e piastrelle di pietra calcarea
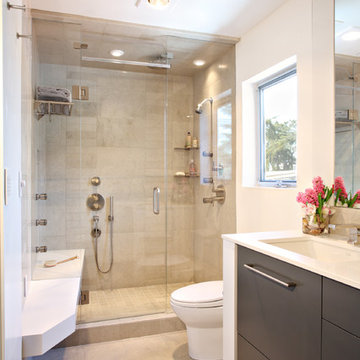
In the luxurious master bathroom, the shower seat extends beyond the limits of the shower door, creating a dry retreat.
Ispirazione per una stanza da bagno design con lavabo sottopiano, ante lisce, ante in legno bruno, piastrelle beige e piastrelle di pietra calcarea
Ispirazione per una stanza da bagno design con lavabo sottopiano, ante lisce, ante in legno bruno, piastrelle beige e piastrelle di pietra calcarea

+ wet room constructed with natural lime render walls
+ natural limestone floor
+ cantilevered stone shelving
+ simple affordable fittings
+ bronze corner drain
+ concealed lighting and extract
+ No plastic shower tray, no shower curtain, no tinny fittings
+ demonstrates that natural materials and craftsmanship can still be achieved on a budget
+ Photo by: Joakim Boren

David Dietrich Photography
Immagine di una stanza da bagno stile rurale con piastrelle in ardesia
Immagine di una stanza da bagno stile rurale con piastrelle in ardesia

© Paul Bardagjy Photography
Foto di una stanza da bagno padronale minimalista di medie dimensioni con doccia aperta, piastrelle beige, pareti beige, pavimento in pietra calcarea, lavabo rettangolare, doccia aperta, piastrelle di pietra calcarea, pavimento beige e panca da doccia
Foto di una stanza da bagno padronale minimalista di medie dimensioni con doccia aperta, piastrelle beige, pareti beige, pavimento in pietra calcarea, lavabo rettangolare, doccia aperta, piastrelle di pietra calcarea, pavimento beige e panca da doccia
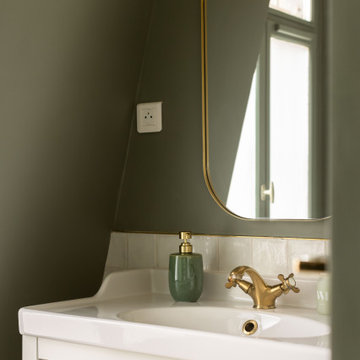
La salle de bain de la suite parentale a été rénovée en conservant le style ancien.
Ispirazione per una stanza da bagno padronale scandinava di medie dimensioni con piastrelle bianche, piastrelle in ardesia, pareti verdi, pavimento con piastrelle in ceramica, top piastrellato, pavimento bianco e lavabo a bacinella
Ispirazione per una stanza da bagno padronale scandinava di medie dimensioni con piastrelle bianche, piastrelle in ardesia, pareti verdi, pavimento con piastrelle in ceramica, top piastrellato, pavimento bianco e lavabo a bacinella

This bathroom was designed for specifically for my clients’ overnight guests.
My clients felt their previous bathroom was too light and sparse looking and asked for a more intimate and moodier look.
The mirror, tapware and bathroom fixtures have all been chosen for their soft gradual curves which create a flow on effect to each other, even the tiles were chosen for their flowy patterns. The smoked bronze lighting, door hardware, including doorstops were specified to work with the gun metal tapware.
A 2-metre row of deep storage drawers’ float above the floor, these are stained in a custom inky blue colour – the interiors are done in Indian Ink Melamine. The existing entrance door has also been stained in the same dark blue timber stain to give a continuous and purposeful look to the room.
A moody and textural material pallet was specified, this made up of dark burnished metal look porcelain tiles, a lighter grey rock salt porcelain tile which were specified to flow from the hallway into the bathroom and up the back wall.
A wall has been designed to divide the toilet and the vanity and create a more private area for the toilet so its dominance in the room is minimised - the focal areas are the large shower at the end of the room bath and vanity.
The freestanding bath has its own tumbled natural limestone stone wall with a long-recessed shelving niche behind the bath - smooth tiles for the internal surrounds which are mitred to the rough outer tiles all carefully planned to ensure the best and most practical solution was achieved. The vanity top is also a feature element, made in Bengal black stone with specially designed grooves creating a rock edge.

Clerestory windows draw light into this sizable powder room. For splash durability, textured limestone runs behind a custom vanity designed to look like a piece of furniture.
The Village at Seven Desert Mountain—Scottsdale
Architecture: Drewett Works
Builder: Cullum Homes
Interiors: Ownby Design
Landscape: Greey | Pickett
Photographer: Dino Tonn
https://www.drewettworks.com/the-model-home-at-village-at-seven-desert-mountain/

Master Bath With all the stops Floating Vanity Seamless shower doors and MUCH MUCH more.
Idee per una grande stanza da bagno padronale minimalista con consolle stile comò, ante beige, vasca freestanding, doccia ad angolo, bidè, piastrelle beige, piastrelle in ardesia, pareti beige, pavimento in pietra calcarea, lavabo a bacinella, top in quarzo composito, pavimento beige, porta doccia a battente, top bianco, due lavabi e mobile bagno sospeso
Idee per una grande stanza da bagno padronale minimalista con consolle stile comò, ante beige, vasca freestanding, doccia ad angolo, bidè, piastrelle beige, piastrelle in ardesia, pareti beige, pavimento in pietra calcarea, lavabo a bacinella, top in quarzo composito, pavimento beige, porta doccia a battente, top bianco, due lavabi e mobile bagno sospeso

The Master Ensuite includes a walk through dressing room that is connected to the bathroom. FSC-certified Honduran Mahogany and Limestone is used throughout the home.
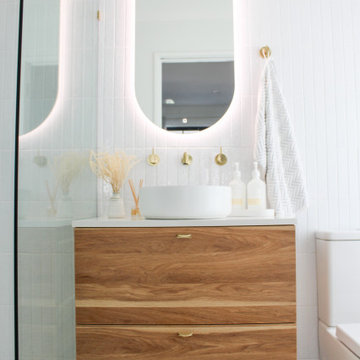
Walk In Shower, Adore Magazine Bathroom, Ensuute Bathroom, On the Ball Bathrooms, OTB Bathrooms, Bathroom Renovation Scarborough, LED Mirror, Brushed Brass tapware, Brushed Brass Bathroom Tapware, Small Bathroom Ideas, Wall Hung Vanity, Top Mounted Basin, Tile Cloud, Small Bathroom Renovations Perth.

A dramatic herringbone patterned stone wall will take your breath away. A curbless shower, integrated sink, and modern lighting bring an element of refinement.
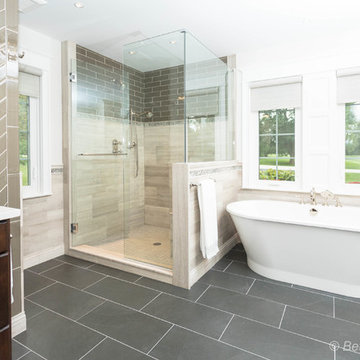
Beth Genengels Photography
Idee per una grande stanza da bagno padronale country con ante lisce, ante in legno bruno, vasca freestanding, doccia ad angolo, WC monopezzo, piastrelle beige, piastrelle di pietra calcarea, pareti grigie, pavimento con piastrelle in ceramica, lavabo sottopiano, top in quarzo composito, pavimento grigio, porta doccia a battente e top bianco
Idee per una grande stanza da bagno padronale country con ante lisce, ante in legno bruno, vasca freestanding, doccia ad angolo, WC monopezzo, piastrelle beige, piastrelle di pietra calcarea, pareti grigie, pavimento con piastrelle in ceramica, lavabo sottopiano, top in quarzo composito, pavimento grigio, porta doccia a battente e top bianco
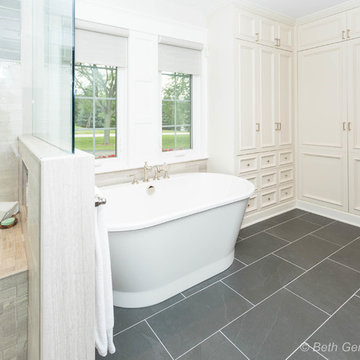
Beth Genengels Photography
Immagine di una grande stanza da bagno padronale country con ante lisce, ante in legno bruno, vasca freestanding, doccia ad angolo, WC monopezzo, piastrelle beige, piastrelle di pietra calcarea, pareti grigie, pavimento con piastrelle in ceramica, lavabo sottopiano, top in quarzo composito, pavimento grigio, porta doccia a battente e top bianco
Immagine di una grande stanza da bagno padronale country con ante lisce, ante in legno bruno, vasca freestanding, doccia ad angolo, WC monopezzo, piastrelle beige, piastrelle di pietra calcarea, pareti grigie, pavimento con piastrelle in ceramica, lavabo sottopiano, top in quarzo composito, pavimento grigio, porta doccia a battente e top bianco

Modern integrated bathroom sink countertops, open shower, frameless shower, Corner Vanities, removed the existing tub, converting it into a sleek white subway tiled shower with sliding glass door and chrome accents

This is stunning Dura Supreme Cabinetry home was carefully designed by designer Aaron Mauk and his team at Mauk Cabinets by Design in Tipp City, Ohio and was featured in the Dayton Homearama Touring Edition. You’ll find Dura Supreme Cabinetry throughout the home including the bathrooms, the kitchen, a laundry room, and an entertainment room/wet bar area. Each room was designed to be beautiful and unique, yet coordinate fabulously with each other.
The bathrooms each feature their own unique style. One gray and chiseled with a dark weathered wood furniture styled bathroom vanity. The other bright, vibrant and sophisticated with a fresh, white painted furniture vanity. Each bathroom has its own individual look and feel, yet they all coordinate beautifully. All in all, this home is packed full of storage, functionality and fabulous style!
Featured Product Details:
Bathroom #1: Dura Supreme Cabinetry’s Dempsey door style in Weathered "D" on Cherry (please note the finish is darker than the photo makes it appear. It’s always best to see cabinet samples in person before making your selection).
Request a FREE Dura Supreme Cabinetry Brochure Packet:
http://www.durasupreme.com/request-brochure
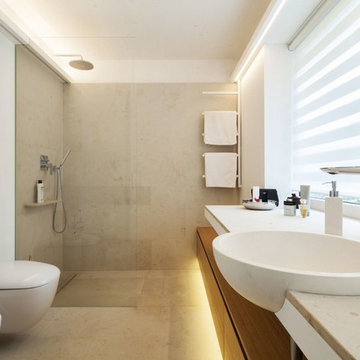
Foto di una piccola stanza da bagno con doccia minimal con ante lisce, ante in legno chiaro, WC sospeso, piastrelle grigie, pareti bianche, lavabo da incasso, pavimento in pietra calcarea, top in pietra calcarea, doccia alcova e piastrelle di pietra calcarea
Bagni con piastrelle di pietra calcarea e piastrelle in ardesia - Foto e idee per arredare
1

