Bagni con piastrelle in ardesia e lavabo sottopiano - Foto e idee per arredare
Filtra anche per:
Budget
Ordina per:Popolari oggi
1 - 20 di 531 foto
1 di 3

This project was a complete gut remodel of the owner's childhood home. They demolished it and rebuilt it as a brand-new two-story home to house both her retired parents in an attached ADU in-law unit, as well as her own family of six. Though there is a fire door separating the ADU from the main house, it is often left open to create a truly multi-generational home. For the design of the home, the owner's one request was to create something timeless, and we aimed to honor that.

Foto di una piccola stanza da bagno padronale moderna con ante in stile shaker, ante bianche, doccia a filo pavimento, piastrelle nere, piastrelle in ardesia, pareti beige, pavimento con piastrelle in ceramica, lavabo sottopiano, top in saponaria, pavimento multicolore, porta doccia a battente e top nero

Bathroom remodel with espresso stained cabinets, granite and slate wall and floor tile. Cameron Sadeghpour Photography
Immagine di una stanza da bagno padronale chic di medie dimensioni con vasca freestanding, doccia alcova, piastrelle grigie, lavabo sottopiano, ante di vetro, ante in legno bruno, top in quarzo composito, WC monopezzo, pareti grigie e piastrelle in ardesia
Immagine di una stanza da bagno padronale chic di medie dimensioni con vasca freestanding, doccia alcova, piastrelle grigie, lavabo sottopiano, ante di vetro, ante in legno bruno, top in quarzo composito, WC monopezzo, pareti grigie e piastrelle in ardesia

Finding a home is not easy in a seller’s market, but when my clients discovered one—even though it needed a bit of work—in a beautiful area of the Santa Cruz Mountains, they decided to jump in. Surrounded by old-growth redwood trees and a sense of old-time history, the house’s location informed the design brief for their desired remodel work. Yet I needed to balance this with my client’s preference for clean-lined, modern style.
Suffering from a previous remodel, the galley-like bathroom in the master suite was long and dank. My clients were willing to completely redesign the layout of the suite, so the bathroom became the walk-in closet. We borrowed space from the bedroom to create a new, larger master bathroom which now includes a separate tub and shower.
The look of the room nods to nature with organic elements like a pebbled shower floor and vertical accent tiles of honed green slate. A custom vanity of blue weathered wood and a ceiling that recalls the look of pressed tin evoke a time long ago when people settled this mountain region. At the same time, the hardware in the room looks to the future with sleek, modular shapes in a chic matte black finish. Harmonious, serene, with personality: just what my clients wanted.
Photo: Bernardo Grijalva

James Florio & Kyle Duetmeyer
Ispirazione per una stanza da bagno padronale minimalista di medie dimensioni con ante lisce, ante nere, doccia doppia, WC monopezzo, piastrelle nere, piastrelle in ardesia, pareti grigie, pavimento in gres porcellanato, lavabo sottopiano, top in superficie solida, pavimento nero e porta doccia a battente
Ispirazione per una stanza da bagno padronale minimalista di medie dimensioni con ante lisce, ante nere, doccia doppia, WC monopezzo, piastrelle nere, piastrelle in ardesia, pareti grigie, pavimento in gres porcellanato, lavabo sottopiano, top in superficie solida, pavimento nero e porta doccia a battente
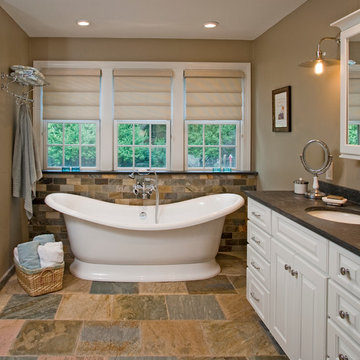
This image features the bathroom's very elegant Victoria & Albert slipper tub. Centrally located under the windows, this tub is ideal for unwinding after along day and complimented by a period style wall mount chrome tub fill and hand spray. The floor shown is a natural clefted slate with radiant heating.
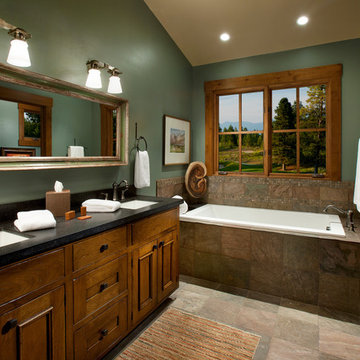
Immagine di una stanza da bagno stile rurale con lavabo sottopiano, ante con riquadro incassato, ante in legno scuro, vasca da incasso, piastrelle marroni, pareti verdi e piastrelle in ardesia
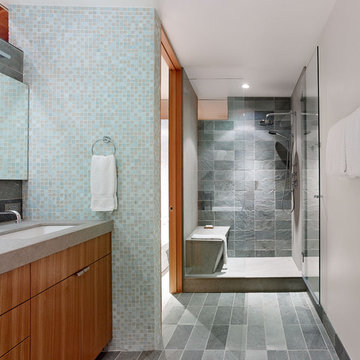
Small vacation house right on Lake Tahoe.
Photos by Bruce Damonte
Esempio di una stretta e lunga stanza da bagno minimal con lavabo sottopiano e piastrelle in ardesia
Esempio di una stretta e lunga stanza da bagno minimal con lavabo sottopiano e piastrelle in ardesia

Doug Burke Photography
Immagine di una grande stanza da bagno stile americano con pareti marroni, ante lisce, ante in legno bruno, doccia alcova, piastrelle grigie, piastrelle multicolore, piastrelle in ardesia, pavimento in ardesia, lavabo sottopiano e top in granito
Immagine di una grande stanza da bagno stile americano con pareti marroni, ante lisce, ante in legno bruno, doccia alcova, piastrelle grigie, piastrelle multicolore, piastrelle in ardesia, pavimento in ardesia, lavabo sottopiano e top in granito

Idee per una stanza da bagno padronale contemporanea di medie dimensioni con vasca ad alcova, piastrelle grigie, pareti grigie, doccia a filo pavimento, ante lisce, ante bianche, WC monopezzo, pavimento in cemento, top in superficie solida, lavabo sottopiano e piastrelle in ardesia

Designed by Marie Lail Blackburn, CMKBD
Foto di una grande stanza da bagno padronale design con top in granito, ante con bugna sagomata, ante in legno bruno, vasca da incasso, doccia ad angolo, piastrelle beige, piastrelle marroni, piastrelle grigie, piastrelle multicolore, pareti beige, lavabo sottopiano e piastrelle in ardesia
Foto di una grande stanza da bagno padronale design con top in granito, ante con bugna sagomata, ante in legno bruno, vasca da incasso, doccia ad angolo, piastrelle beige, piastrelle marroni, piastrelle grigie, piastrelle multicolore, pareti beige, lavabo sottopiano e piastrelle in ardesia
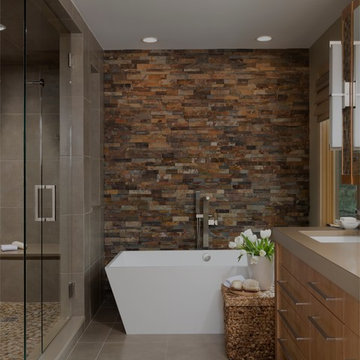
© photo by bethsingerphotographer.com
Foto di una stanza da bagno design con lavabo sottopiano, ante lisce, ante in legno scuro, vasca freestanding, piastrelle in ardesia e top marrone
Foto di una stanza da bagno design con lavabo sottopiano, ante lisce, ante in legno scuro, vasca freestanding, piastrelle in ardesia e top marrone
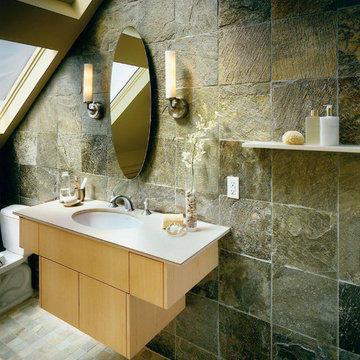
Personal spa bathroom featuring heated floors, numerous skylights, & floor to ceiling slate tile creates a peaceful refuge. Wall hung cabinets & adjoining open (no walls) shower creates a sense of light and spaciousness.

Immagine di una grande stanza da bagno padronale tradizionale con ante lisce, ante in legno bruno, vasca freestanding, doccia aperta, WC a due pezzi, piastrelle in ardesia, pareti beige, pavimento in ardesia, lavabo sottopiano, top in granito e piastrelle grigie
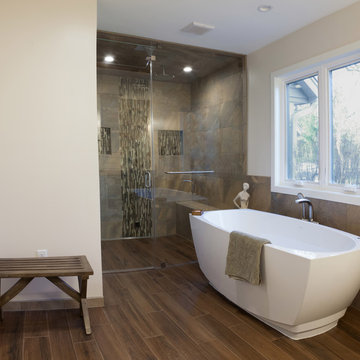
Foto di una grande stanza da bagno padronale tradizionale con doccia a filo pavimento, pavimento in gres porcellanato, top in quarzo composito, vasca freestanding, porta doccia a battente, ante con riquadro incassato, ante bianche, piastrelle beige, piastrelle marroni, piastrelle in ardesia, WC a due pezzi, pareti beige, lavabo sottopiano e pavimento marrone

David Marlow
Esempio di una grande stanza da bagno padronale minimalista con ante lisce, ante in legno bruno, doccia a filo pavimento, WC sospeso, piastrelle verdi, piastrelle in ardesia, pareti bianche, pavimento in ardesia, lavabo sottopiano, top in saponaria, pavimento verde e porta doccia a battente
Esempio di una grande stanza da bagno padronale minimalista con ante lisce, ante in legno bruno, doccia a filo pavimento, WC sospeso, piastrelle verdi, piastrelle in ardesia, pareti bianche, pavimento in ardesia, lavabo sottopiano, top in saponaria, pavimento verde e porta doccia a battente
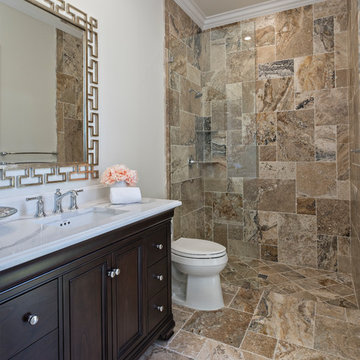
Ispirazione per una stanza da bagno con doccia chic di medie dimensioni con ante con riquadro incassato, ante in legno bruno, doccia a filo pavimento, WC a due pezzi, piastrelle beige, piastrelle in ardesia, pareti beige, pavimento in ardesia, lavabo sottopiano, top in superficie solida e doccia aperta
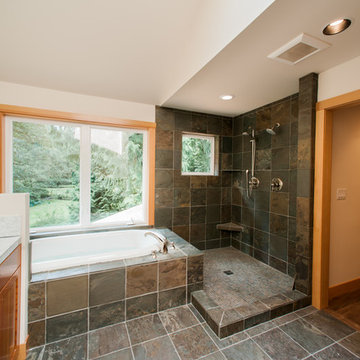
Heather Brincko
Ispirazione per una grande stanza da bagno padronale stile americano con vasca da incasso, doccia a filo pavimento, piastrelle nere, piastrelle in ardesia, pavimento in ardesia e lavabo sottopiano
Ispirazione per una grande stanza da bagno padronale stile americano con vasca da incasso, doccia a filo pavimento, piastrelle nere, piastrelle in ardesia, pavimento in ardesia e lavabo sottopiano
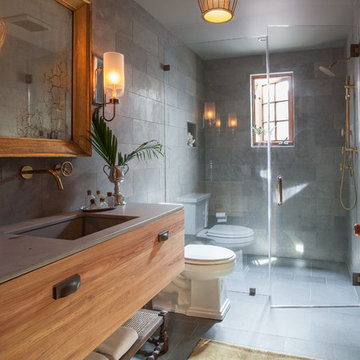
Foto di una stanza da bagno tradizionale con lavabo sottopiano, ante lisce, doccia a filo pavimento, WC a due pezzi, piastrelle grigie, pareti grigie, pavimento in ardesia, ante in legno scuro e piastrelle in ardesia

Compacte et minimaliste, elle s’harmonise avec le reste de l’appartement. Tout a été pensé pour favoriser l'ergonomie de cette petite surface. Un rangement attenant à la douche fermée intègre un espace buanderie, un second intègre un aspirateur sur batterie et les rangements annexes, le meuble vasque et son élément miroir stocke les produits de beauté et le linge de bain.
Bagni con piastrelle in ardesia e lavabo sottopiano - Foto e idee per arredare
1

