Bagni con piastrelle grigie - Foto e idee per arredare
Filtra anche per:
Budget
Ordina per:Popolari oggi
61 - 80 di 30.256 foto
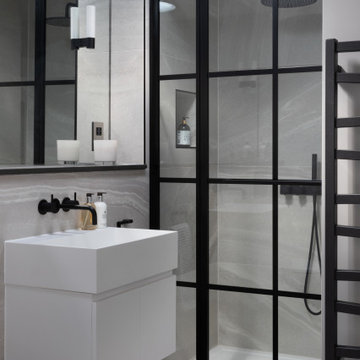
A contemporary, industrial scheme for this guest bedroom ensuite bathroom with black brassware and feature shower screen.
Idee per una grande stanza da bagno padronale contemporanea con doccia alcova, piastrelle grigie, piastrelle in gres porcellanato, pavimento in gres porcellanato, pavimento grigio, porta doccia a battente, ante lisce, ante bianche e lavabo a consolle
Idee per una grande stanza da bagno padronale contemporanea con doccia alcova, piastrelle grigie, piastrelle in gres porcellanato, pavimento in gres porcellanato, pavimento grigio, porta doccia a battente, ante lisce, ante bianche e lavabo a consolle

This 1600+ square foot basement was a diamond in the rough. We were tasked with keeping farmhouse elements in the design plan while implementing industrial elements. The client requested the space include a gym, ample seating and viewing area for movies, a full bar , banquette seating as well as area for their gaming tables - shuffleboard, pool table and ping pong. By shifting two support columns we were able to bury one in the powder room wall and implement two in the custom design of the bar. Custom finishes are provided throughout the space to complete this entertainers dream.
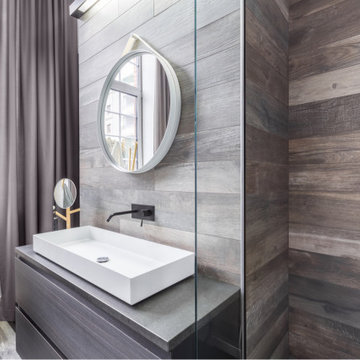
Esempio di una piccola stanza da bagno padronale minimal con ante lisce, ante grigie, doccia a filo pavimento, piastrelle grigie, piastrelle in gres porcellanato, top in superficie solida, porta doccia a battente e top grigio
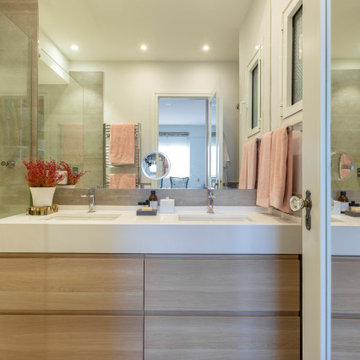
Al cuarto de baño principal se accede por una puerta en el vestidor en al que se ha puesto un espejo de cuerpo entero. Los revestimientos son de Azulejos peña, y la encimera de Silestone Blanco Zeus
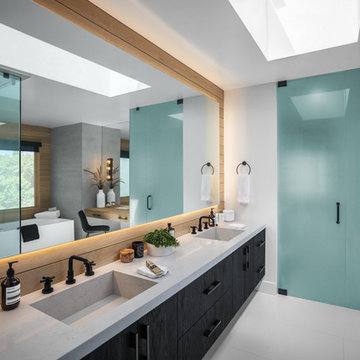
Foto di una grande stanza da bagno padronale contemporanea con ante lisce, ante nere, piastrelle grigie, pareti bianche, pavimento in vinile, top in marmo, pavimento bianco, top grigio, lavabo integrato, vasca freestanding, doccia ad angolo, WC monopezzo, porta doccia a battente e piastrelle di cemento
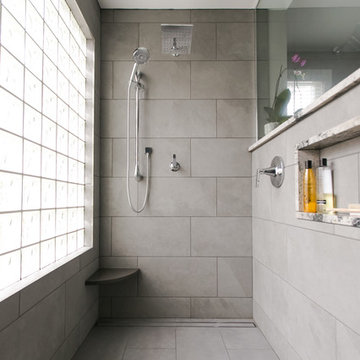
This outdated and deteriorating master bathroom needed a modern update after sustaining a leak. We had worked with them in the past on their kitchen and they knew the design and remodeling level of excellence we brought to the table, so they hired us to design a modern master-suite. We removed a garden tub, allowing for a walk-in shower, complete with a heated towel rack and drying area. We were able to incorporate showcasing of their orchids in the design with an orchid shelf on the exterior of the shower, as well as searching high and low to provide vessel bowl sinks that had a unique shape and utilizing contemporary lights. The end result is a spa-like master suite, that was beyond what they had hoped for and has them loving where they live. Discussions have begun for their next project.

Neutral sec bathroom with three large drawers with cup pulls. Cement looking 12 x 24 floor tile with brick lay subway tiles.
Esempio di una stanza da bagno con doccia country di medie dimensioni con ante in stile shaker, ante bianche, doccia ad angolo, WC a due pezzi, piastrelle grigie, piastrelle in ceramica, pareti grigie, pavimento con piastrelle in ceramica, lavabo sottopiano, top in marmo, pavimento grigio, porta doccia a battente e top grigio
Esempio di una stanza da bagno con doccia country di medie dimensioni con ante in stile shaker, ante bianche, doccia ad angolo, WC a due pezzi, piastrelle grigie, piastrelle in ceramica, pareti grigie, pavimento con piastrelle in ceramica, lavabo sottopiano, top in marmo, pavimento grigio, porta doccia a battente e top grigio
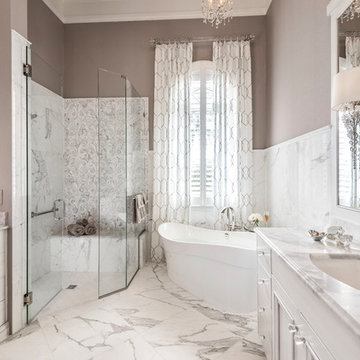
Designed by Jenifer Davison
Photography by Amber Frederiksen
Esempio di una grande stanza da bagno padronale classica con ante bianche, vasca freestanding, doccia ad angolo, piastrelle in ceramica, pareti marroni, pavimento in marmo, lavabo sottopiano, top in marmo, pavimento multicolore, porta doccia a battente, top multicolore, ante lisce e piastrelle grigie
Esempio di una grande stanza da bagno padronale classica con ante bianche, vasca freestanding, doccia ad angolo, piastrelle in ceramica, pareti marroni, pavimento in marmo, lavabo sottopiano, top in marmo, pavimento multicolore, porta doccia a battente, top multicolore, ante lisce e piastrelle grigie
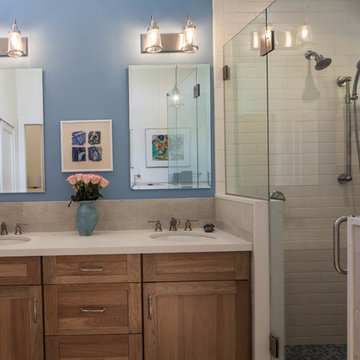
Eva Grimm, EVG Photography
Immagine di una stanza da bagno padronale classica di medie dimensioni con ante in stile shaker, ante in legno scuro, doccia ad angolo, WC monopezzo, piastrelle grigie, piastrelle diamantate, pareti bianche, pavimento in gres porcellanato, lavabo sottopiano, top in quarzo composito, pavimento grigio, porta doccia a battente e top grigio
Immagine di una stanza da bagno padronale classica di medie dimensioni con ante in stile shaker, ante in legno scuro, doccia ad angolo, WC monopezzo, piastrelle grigie, piastrelle diamantate, pareti bianche, pavimento in gres porcellanato, lavabo sottopiano, top in quarzo composito, pavimento grigio, porta doccia a battente e top grigio
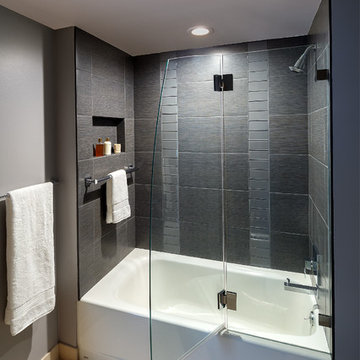
Idee per una piccola stanza da bagno padronale minimal con vasca ad alcova, vasca/doccia, piastrelle grigie, piastrelle di vetro, pavimento in gres porcellanato, pavimento beige e porta doccia a battente

Tatjana Plitt
Ispirazione per una piccola stanza da bagno padronale contemporanea con vasca freestanding, doccia aperta, piastrelle grigie, piastrelle di marmo, pavimento in gres porcellanato, lavabo integrato, top in superficie solida, pavimento grigio, doccia aperta, top bianco, ante lisce, ante bianche e pareti grigie
Ispirazione per una piccola stanza da bagno padronale contemporanea con vasca freestanding, doccia aperta, piastrelle grigie, piastrelle di marmo, pavimento in gres porcellanato, lavabo integrato, top in superficie solida, pavimento grigio, doccia aperta, top bianco, ante lisce, ante bianche e pareti grigie
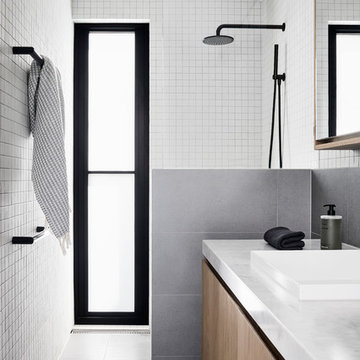
Lillie Thompson
Idee per una piccola stanza da bagno con doccia contemporanea con ante in legno chiaro, doccia aperta, piastrelle grigie, piastrelle bianche, piastrelle in ceramica, pareti bianche, pavimento con piastrelle in ceramica, lavabo da incasso, top in marmo, pavimento grigio, doccia aperta, top bianco e ante lisce
Idee per una piccola stanza da bagno con doccia contemporanea con ante in legno chiaro, doccia aperta, piastrelle grigie, piastrelle bianche, piastrelle in ceramica, pareti bianche, pavimento con piastrelle in ceramica, lavabo da incasso, top in marmo, pavimento grigio, doccia aperta, top bianco e ante lisce

Esempio di una piccola stanza da bagno padronale country con ante in stile shaker, ante grigie, vasca ad alcova, doccia alcova, WC a due pezzi, piastrelle grigie, piastrelle diamantate, pareti grigie, pavimento in cementine, lavabo sottopiano, top in marmo, pavimento grigio, doccia con tenda e top grigio
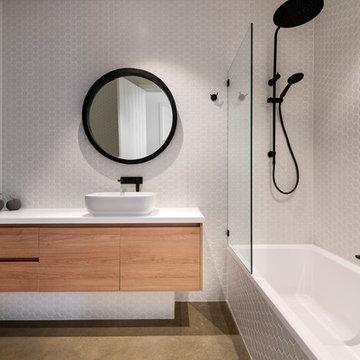
DMAX Photography
Ispirazione per una stanza da bagno con doccia contemporanea di medie dimensioni con ante lisce, ante in legno scuro, vasca ad alcova, vasca/doccia, piastrelle grigie, lavabo a bacinella, pavimento beige, doccia aperta e top bianco
Ispirazione per una stanza da bagno con doccia contemporanea di medie dimensioni con ante lisce, ante in legno scuro, vasca ad alcova, vasca/doccia, piastrelle grigie, lavabo a bacinella, pavimento beige, doccia aperta e top bianco
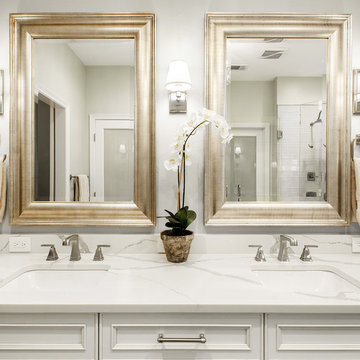
Our clients called us wanting to not only update their master bathroom but to specifically make it more functional. She had just had knee surgery, so taking a shower wasn’t easy. They wanted to remove the tub and enlarge the shower, as much as possible, and add a bench. She really wanted a seated makeup vanity area, too. They wanted to replace all vanity cabinets making them one height, and possibly add tower storage. With the current layout, they felt that there were too many doors, so we discussed possibly using a barn door to the bedroom.
We removed the large oval bathtub and expanded the shower, with an added bench. She got her seated makeup vanity and it’s placed between the shower and the window, right where she wanted it by the natural light. A tilting oval mirror sits above the makeup vanity flanked with Pottery Barn “Hayden” brushed nickel vanity lights. A lit swing arm makeup mirror was installed, making for a perfect makeup vanity! New taller Shiloh “Eclipse” bathroom cabinets painted in Polar with Slate highlights were installed (all at one height), with Kohler “Caxton” square double sinks. Two large beautiful mirrors are hung above each sink, again, flanked with Pottery Barn “Hayden” brushed nickel vanity lights on either side. Beautiful Quartzmasters Polished Calacutta Borghini countertops were installed on both vanities, as well as the shower bench top and shower wall cap.
Carrara Valentino basketweave mosaic marble tiles was installed on the shower floor and the back of the niches, while Heirloom Clay 3x9 tile was installed on the shower walls. A Delta Shower System was installed with both a hand held shower and a rainshower. The linen closet that used to have a standard door opening into the middle of the bathroom is now storage cabinets, with the classic Restoration Hardware “Campaign” pulls on the drawers and doors. A beautiful Birch forest gray 6”x 36” floor tile, laid in a random offset pattern was installed for an updated look on the floor. New glass paneled doors were installed to the closet and the water closet, matching the barn door. A gorgeous Shades of Light 20” “Pyramid Crystals” chandelier was hung in the center of the bathroom to top it all off!
The bedroom was painted a soothing Magnetic Gray and a classic updated Capital Lighting “Harlow” Chandelier was hung for an updated look.
We were able to meet all of our clients needs by removing the tub, enlarging the shower, installing the seated makeup vanity, by the natural light, right were she wanted it and by installing a beautiful barn door between the bathroom from the bedroom! Not only is it beautiful, but it’s more functional for them now and they love it!
Design/Remodel by Hatfield Builders & Remodelers | Photography by Versatile Imaging
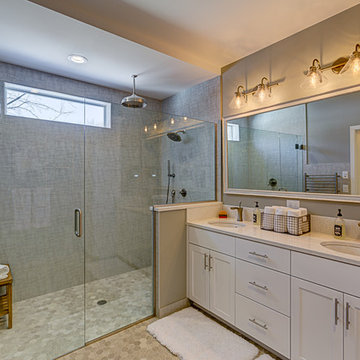
The master suite, an inviting retreat.
Ispirazione per una stanza da bagno padronale tradizionale di medie dimensioni con ante in stile shaker, ante bianche, doccia a filo pavimento, WC monopezzo, piastrelle grigie, piastrelle in pietra, pareti grigie, pavimento in travertino, lavabo sottopiano, top in quarzite, porta doccia a battente, top bianco e pavimento beige
Ispirazione per una stanza da bagno padronale tradizionale di medie dimensioni con ante in stile shaker, ante bianche, doccia a filo pavimento, WC monopezzo, piastrelle grigie, piastrelle in pietra, pareti grigie, pavimento in travertino, lavabo sottopiano, top in quarzite, porta doccia a battente, top bianco e pavimento beige
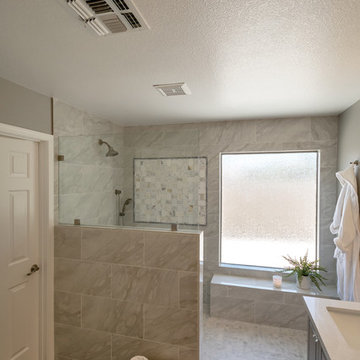
Master Bathroom -
We removed the traditional tub and show to create a Large walk-in shower with a beautiful white and grey toned tiles. We also added a new vanity with quartz counter tops and wood plank tile flooring.
Guest Bathroom -
For the guest bathroom we replaced the vanity with new cabinets and added quartz counter tops, replaced the tub shower combo and added tile surround with a small touch of soap niche detail and completed with wood plank tile flooring to match the master bathroom.
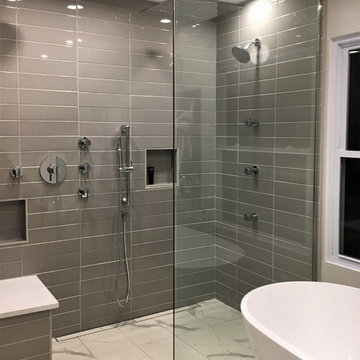
Shower heads - never too many!
Foto di una stanza da bagno padronale moderna di medie dimensioni con ante lisce, ante marroni, vasca freestanding, zona vasca/doccia separata, WC a due pezzi, piastrelle grigie, piastrelle in ceramica, pareti grigie, pavimento in gres porcellanato, lavabo a bacinella, top in quarzo composito, pavimento multicolore, doccia aperta, top bianco, nicchia e un lavabo
Foto di una stanza da bagno padronale moderna di medie dimensioni con ante lisce, ante marroni, vasca freestanding, zona vasca/doccia separata, WC a due pezzi, piastrelle grigie, piastrelle in ceramica, pareti grigie, pavimento in gres porcellanato, lavabo a bacinella, top in quarzo composito, pavimento multicolore, doccia aperta, top bianco, nicchia e un lavabo
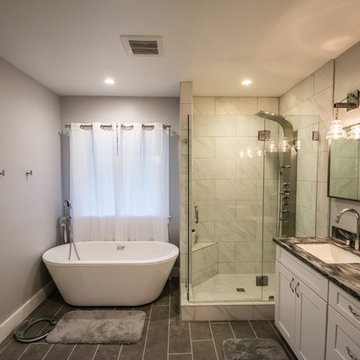
Immagine di una piccola stanza da bagno padronale chic con ante in stile shaker, ante bianche, vasca freestanding, doccia ad angolo, WC monopezzo, piastrelle grigie, piastrelle in gres porcellanato, pareti grigie, pavimento in gres porcellanato, lavabo sottopiano, top in quarzo composito, pavimento nero e porta doccia a battente
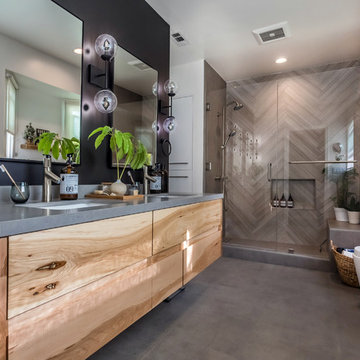
Foto di una stanza da bagno padronale nordica di medie dimensioni con ante in legno chiaro, doccia alcova, WC a due pezzi, piastrelle grigie, piastrelle in gres porcellanato, pareti multicolore, pavimento in gres porcellanato, lavabo sottopiano, top in quarzo composito, pavimento grigio, porta doccia a battente e ante lisce
Bagni con piastrelle grigie - Foto e idee per arredare
4

