Bagni con doccia aperta e piastrelle effetto legno - Foto e idee per arredare
Filtra anche per:
Budget
Ordina per:Popolari oggi
1 - 20 di 147 foto
1 di 3

This Columbia, Missouri home’s master bathroom was a full gut remodel. Dimensions In Wood’s expert team handled everything including plumbing, electrical, tile work, cabinets, and more!
Electric, Heated Tile Floor
Starting at the bottom, this beautiful bathroom sports electrical radiant, in-floor heating beneath the wood styled non-slip tile. With the style of a hardwood and none of the drawbacks, this tile will always be warm, look beautiful, and be completely waterproof. The tile was also carried up onto the walls of the walk in shower.
Full Tile Low Profile Shower with all the comforts
A low profile Cloud Onyx shower base is very low maintenance and incredibly durable compared to plastic inserts. Running the full length of the wall is an Onyx shelf shower niche for shampoo bottles, soap and more. Inside a new shower system was installed including a shower head, hand sprayer, water controls, an in-shower safety grab bar for accessibility and a fold-down wooden bench seat.
Make-Up Cabinet
On your left upon entering this renovated bathroom a Make-Up Cabinet with seating makes getting ready easy. A full height mirror has light fixtures installed seamlessly for the best lighting possible. Finally, outlets were installed in the cabinets to hide away small appliances.
Every Master Bath needs a Dual Sink Vanity
The dual sink Onyx countertop vanity leaves plenty of space for two to get ready. The durable smooth finish is very easy to clean and will stand up to daily use without complaint. Two new faucets in black match the black hardware adorning Bridgewood factory cabinets.
Robern medicine cabinets were installed in both walls, providing additional mirrors and storage.
Contact Us Today to discuss Translating Your Master Bathroom Vision into a Reality.

Foto di una stanza da bagno padronale country di medie dimensioni con ante in stile shaker, ante in legno bruno, vasca freestanding, doccia aperta, piastrelle marroni, piastrelle effetto legno, pareti beige, pavimento con piastrelle effetto legno, lavabo sottopiano, top in quarzo composito, pavimento marrone, doccia aperta, top grigio, due lavabi e mobile bagno incassato

Foto di una grande stanza da bagno padronale design con ante lisce, ante in legno chiaro, vasca freestanding, doccia aperta, piastrelle beige, piastrelle effetto legno, lavabo sottopiano, pavimento beige, porta doccia a battente, top nero, due lavabi e mobile bagno sospeso

This four-story townhome in the heart of old town Alexandria, was recently purchased by a family of four.
The outdated galley kitchen with confined spaces, lack of powder room on main level, dropped down ceiling, partition walls, small bathrooms, and the main level laundry were a few of the deficiencies this family wanted to resolve before moving in.
Starting with the top floor, we converted a small bedroom into a master suite, which has an outdoor deck with beautiful view of old town. We reconfigured the space to create a walk-in closet and another separate closet.
We took some space from the old closet and enlarged the master bath to include a bathtub and a walk-in shower. Double floating vanities and hidden toilet space were also added.
The addition of lighting and glass transoms allows light into staircase leading to the lower level.
On the third level is the perfect space for a girl’s bedroom. A new bathroom with walk-in shower and added space from hallway makes it possible to share this bathroom.
A stackable laundry space was added to the hallway, a few steps away from a new study with built in bookcase, French doors, and matching hardwood floors.
The main level was totally revamped. The walls were taken down, floors got built up to add extra insulation, new wide plank hardwood installed throughout, ceiling raised, and a new HVAC was added for three levels.
The storage closet under the steps was converted to a main level powder room, by relocating the electrical panel.
The new kitchen includes a large island with new plumbing for sink, dishwasher, and lots of storage placed in the center of this open kitchen. The south wall is complete with floor to ceiling cabinetry including a home for a new cooktop and stainless-steel range hood, covered with glass tile backsplash.
The dining room wall was taken down to combine the adjacent area with kitchen. The kitchen includes butler style cabinetry, wine fridge and glass cabinets for display. The old living room fireplace was torn down and revamped with a gas fireplace wrapped in stone.
Built-ins added on both ends of the living room gives floor to ceiling space provides ample display space for art. Plenty of lighting fixtures such as led lights, sconces and ceiling fans make this an immaculate remodel.
We added brick veneer on east wall to replicate the historic old character of old town homes.
The open floor plan with seamless wood floor and central kitchen has added warmth and with a desirable entertaining space.

Immagine di una grande stanza da bagno padronale minimal con ante lisce, ante bianche, doccia aperta, WC a due pezzi, piastrelle multicolore, piastrelle effetto legno, pareti bianche, pavimento con piastrelle effetto legno, lavabo integrato, top in quarzo composito, pavimento marrone, doccia aperta, top bianco e mobile bagno incassato

Esempio di una stanza da bagno per bambini scandinava di medie dimensioni con ante lisce, ante in legno chiaro, vasca freestanding, doccia aperta, WC monopezzo, piastrelle marroni, piastrelle effetto legno, pareti grigie, pavimento con piastrelle in ceramica, lavabo a consolle, top in superficie solida, pavimento grigio, doccia aperta, top bianco, un lavabo e mobile bagno freestanding
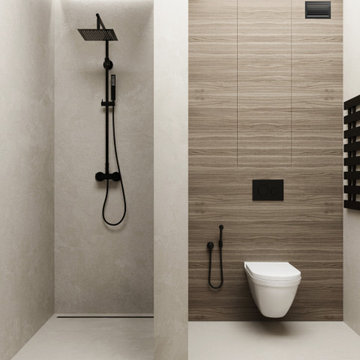
Ispirazione per una piccola stanza da bagno con doccia minimalista con doccia aperta, WC sospeso, piastrelle effetto legno, pareti grigie, pavimento in cementine e doccia aperta
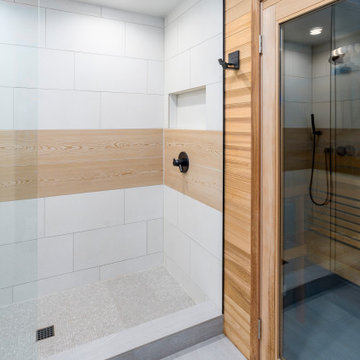
Basement bathroom renovation with a sauna and shower with wood grain tile.
Immagine di una sauna chic con doccia aperta, piastrelle beige, piastrelle effetto legno, pavimento con piastrelle in ceramica, pavimento beige e porta doccia scorrevole
Immagine di una sauna chic con doccia aperta, piastrelle beige, piastrelle effetto legno, pavimento con piastrelle in ceramica, pavimento beige e porta doccia scorrevole
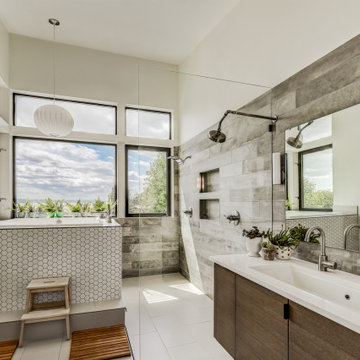
Photo by Travis Peterson.
Foto di una grande stanza da bagno padronale design con ante lisce, vasca ad angolo, doccia aperta, piastrelle grigie, piastrelle effetto legno, pareti bianche, pavimento con piastrelle in ceramica, lavabo rettangolare, top in quarzo composito, pavimento bianco, doccia aperta, top bianco, due lavabi e mobile bagno sospeso
Foto di una grande stanza da bagno padronale design con ante lisce, vasca ad angolo, doccia aperta, piastrelle grigie, piastrelle effetto legno, pareti bianche, pavimento con piastrelle in ceramica, lavabo rettangolare, top in quarzo composito, pavimento bianco, doccia aperta, top bianco, due lavabi e mobile bagno sospeso
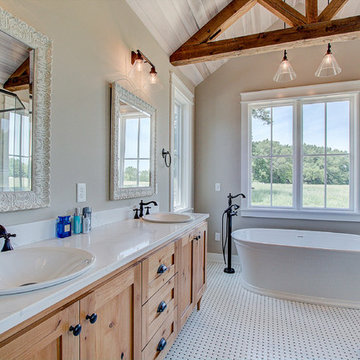
A modern replica of the ole farm home. The beauty and warmth of yesterday, combined with the luxury of today's finishes of windows, high ceilings, lighting fixtures, reclaimed flooring and beams and much more.
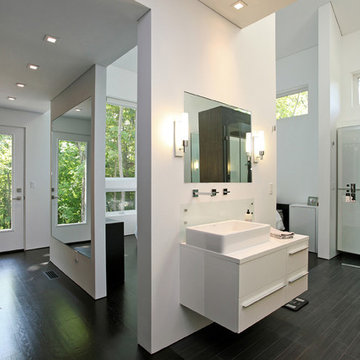
Colin Corbo & Michael Bowman Photography
Idee per una stanza da bagno minimal con piastrelle effetto legno, lavabo a bacinella, ante lisce, top in laminato, ante bianche, piastrelle nere, pareti bianche, parquet scuro, doccia aperta e WC monopezzo
Idee per una stanza da bagno minimal con piastrelle effetto legno, lavabo a bacinella, ante lisce, top in laminato, ante bianche, piastrelle nere, pareti bianche, parquet scuro, doccia aperta e WC monopezzo
Foto di una grande stanza da bagno padronale minimalista con doccia aperta, piastrelle effetto legno, pareti grigie, pavimento in gres porcellanato, top in quarzo composito, doccia aperta e toilette
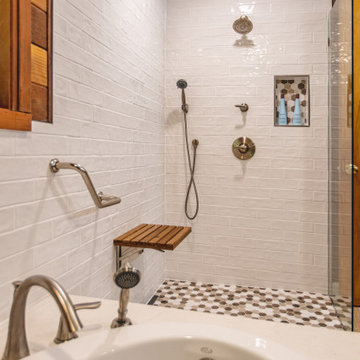
Immagine di una stanza da bagno padronale country di medie dimensioni con ante in stile shaker, ante marroni, vasca da incasso, doccia aperta, WC monopezzo, piastrelle marroni, piastrelle effetto legno, pareti marroni, pavimento con piastrelle in ceramica, lavabo sottopiano, top in quarzo composito, pavimento multicolore, doccia aperta, top bianco, panca da doccia, due lavabi, mobile bagno incassato e pareti in perlinato

The neighboring guest bath perfectly complements every detail of the guest bedroom. Crafted with feminine touches from the soft blue vanity and herringbone tiled shower, gold plumbing, and antiqued elements found in the mirror and sconces.

This Columbia, Missouri home’s master bathroom was a full gut remodel. Dimensions In Wood’s expert team handled everything including plumbing, electrical, tile work, cabinets, and more!
Electric, Heated Tile Floor
Starting at the bottom, this beautiful bathroom sports electrical radiant, in-floor heating beneath the wood styled non-slip tile. With the style of a hardwood and none of the drawbacks, this tile will always be warm, look beautiful, and be completely waterproof. The tile was also carried up onto the walls of the walk in shower.
Full Tile Low Profile Shower with all the comforts
A low profile Cloud Onyx shower base is very low maintenance and incredibly durable compared to plastic inserts. Running the full length of the wall is an Onyx shelf shower niche for shampoo bottles, soap and more. Inside a new shower system was installed including a shower head, hand sprayer, water controls, an in-shower safety grab bar for accessibility and a fold-down wooden bench seat.
Make-Up Cabinet
On your left upon entering this renovated bathroom a Make-Up Cabinet with seating makes getting ready easy. A full height mirror has light fixtures installed seamlessly for the best lighting possible. Finally, outlets were installed in the cabinets to hide away small appliances.
Every Master Bath needs a Dual Sink Vanity
The dual sink Onyx countertop vanity leaves plenty of space for two to get ready. The durable smooth finish is very easy to clean and will stand up to daily use without complaint. Two new faucets in black match the black hardware adorning Bridgewood factory cabinets.
Robern medicine cabinets were installed in both walls, providing additional mirrors and storage.
Contact Us Today to discuss Translating Your Master Bathroom Vision into a Reality.

This Very small Bathroom was a Unique task as Many factors were Dealt with Before the Job could Even begin. But we took a 1930 Craftsman Bathroom and turned into a Modern Bathroom That Will last another 60 plus years

Ce petit espace a été transformé en salle d'eau avec 3 espaces de la même taille. On y entre par une porte à galandage. à droite la douche à receveur blanc ultra plat, au centre un meuble vasque avec cette dernière de forme ovale posée dessus et à droite des WC suspendues. Du sol au plafond, les murs sont revêtus d'un carrelage imitation bois afin de donner à l'espace un esprit SPA de chalet. Les muret à mi hauteur séparent les espaces tout en gardant un esprit aéré. Le carrelage au sol est gris ardoise pour parfaire l'ambiance nature en associant végétal et minéral.
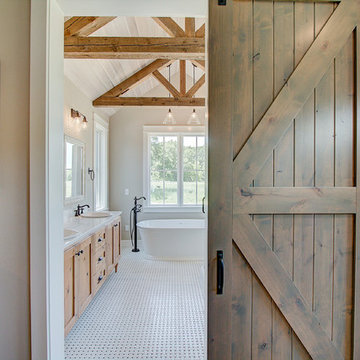
A modern replica of the ole farm home. The beauty and warmth of yesterday, combined with the luxury of today's finishes of windows, high ceilings, lighting fixtures, reclaimed flooring and beams and much more.
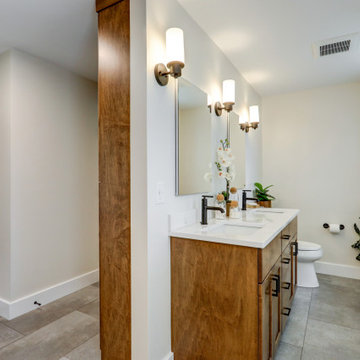
Stained wood double vanity with quartz countertop and matte black fixtures
Foto di una grande stanza da bagno padronale minimalista con ante con riquadro incassato, ante marroni, vasca freestanding, doccia aperta, WC a due pezzi, piastrelle marroni, piastrelle effetto legno, pareti grigie, pavimento in vinile, lavabo sottopiano, top in quarzo composito, pavimento grigio, doccia aperta, top bianco, lavanderia, due lavabi e mobile bagno incassato
Foto di una grande stanza da bagno padronale minimalista con ante con riquadro incassato, ante marroni, vasca freestanding, doccia aperta, WC a due pezzi, piastrelle marroni, piastrelle effetto legno, pareti grigie, pavimento in vinile, lavabo sottopiano, top in quarzo composito, pavimento grigio, doccia aperta, top bianco, lavanderia, due lavabi e mobile bagno incassato
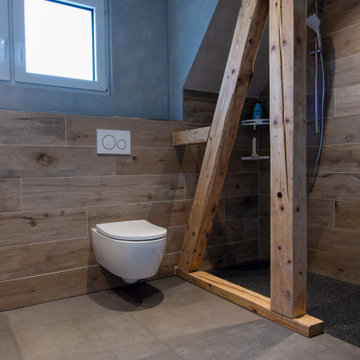
Immagine di una stanza da bagno con doccia minimalista di medie dimensioni con doccia aperta, WC sospeso, piastrelle marroni, piastrelle effetto legno, pareti marroni, pavimento con piastrelle in ceramica, pavimento grigio e doccia aperta
Bagni con doccia aperta e piastrelle effetto legno - Foto e idee per arredare
1

