Bagni con piastrelle diamantate e pavimento marrone - Foto e idee per arredare
Filtra anche per:
Budget
Ordina per:Popolari oggi
121 - 140 di 2.494 foto
1 di 3

Esempio di un bagno di servizio boho chic con WC a due pezzi, piastrelle nere, piastrelle diamantate, pareti verdi, pavimento in legno massello medio, lavabo sospeso e pavimento marrone

Esempio di una stanza da bagno con doccia tradizionale con ante in stile shaker, ante in legno scuro, doccia alcova, WC a due pezzi, piastrelle diamantate, pareti bianche, pavimento con piastrelle effetto legno, lavabo sottopiano, top in quarzo composito, pavimento marrone, porta doccia a battente, top nero, un lavabo, mobile bagno incassato e pareti in perlinato
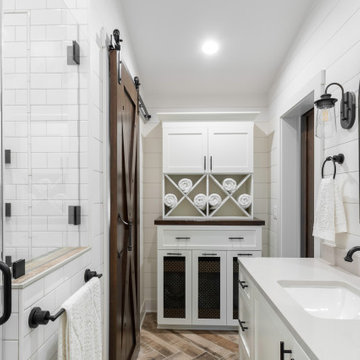
Kowalske Kitchen & Bath designed and remodeled this Delafield master bathroom. The original space had a small oak vanity and a shower insert.
The homeowners wanted a modern farmhouse bathroom to match the rest of their home. They asked for a double vanity and large walk-in shower. They also needed more storage and counter space.
Although the space is nearly all white, there is plenty of visual interest. This bathroom is layered with texture and pattern. For instance, this bathroom features shiplap walls, pretty hexagon tile, and simple matte black fixtures.
Modern Farmhouse Features:
- Winning color palette: shades of black/white & wood tones
- Shiplap walls
- Sliding barn doors, separating the bedroom & toilet room
- Wood-look porcelain tiled floor & shower niche, set in a herringbone pattern
- Matte black finishes (faucets, lighting, hardware & mirrors)
- Classic subway tile
- Chic carrara marble hexagon shower floor tile
- The shower has 2 shower heads & 6 body jets, for a spa-like experience
- The custom vanity has a grooming organizer for hair dryers & curling irons
- The custom linen cabinet holds 3 baskets of laundry. The door panels have caning inserts to allow airflow.
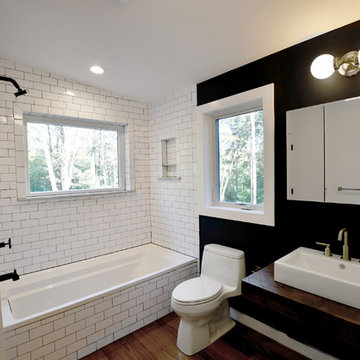
Modern black and white bathroom with graphic style white subway tile and dark grout. Black accent wall with squared edged, angular fixtures. Clean lines, high contrast. Wood slab vanity with bright white sink.
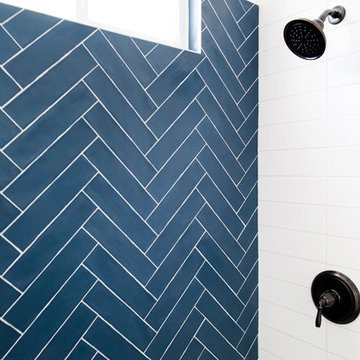
Idee per una stanza da bagno con doccia tradizionale di medie dimensioni con ante in stile shaker, ante blu, doccia alcova, WC a due pezzi, piastrelle bianche, piastrelle diamantate, pareti bianche, parquet scuro, lavabo sottopiano, top in superficie solida, pavimento marrone e top bianco
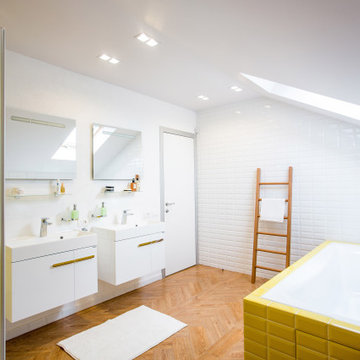
Idee per una stanza da bagno contemporanea con pareti bianche, pavimento in legno massello medio, pavimento marrone, ante lisce, ante bianche, vasca da incasso, piastrelle bianche, piastrelle gialle, piastrelle diamantate e lavabo a consolle
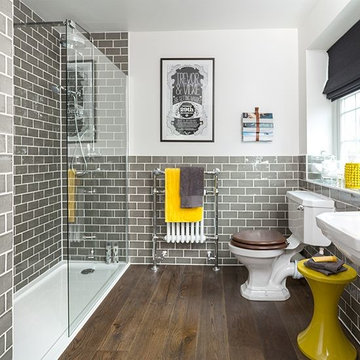
Immagine di una stanza da bagno con doccia moderna di medie dimensioni con doccia alcova, WC a due pezzi, piastrelle grigie, piastrelle diamantate, pareti bianche, parquet scuro, lavabo sospeso, pavimento marrone e doccia aperta
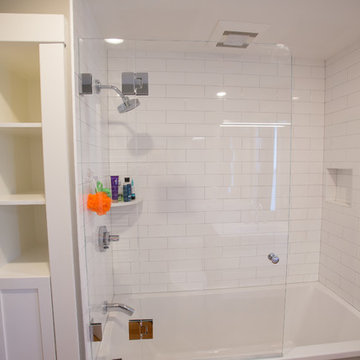
Esempio di una piccola stanza da bagno padronale minimal con ante lisce, ante bianche, vasca ad alcova, doccia alcova, WC monopezzo, piastrelle bianche, piastrelle diamantate, pareti grigie, pavimento in legno massello medio, lavabo integrato, top in superficie solida, pavimento marrone e porta doccia scorrevole
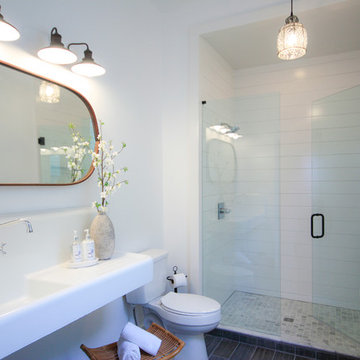
Foto di una stanza da bagno padronale minimal di medie dimensioni con piastrelle bianche, piastrelle diamantate, pareti bianche, doccia alcova, WC monopezzo, pavimento in gres porcellanato, lavabo sospeso, top in quarzite, pavimento marrone e porta doccia a battente
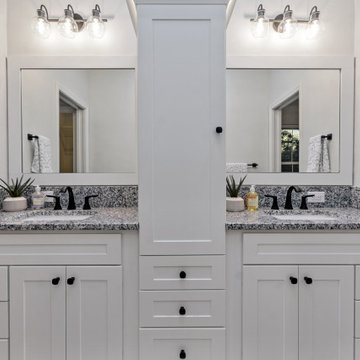
Immagine di una stanza da bagno country di medie dimensioni con ante in stile shaker, ante bianche, vasca ad alcova, vasca/doccia, WC a due pezzi, piastrelle bianche, piastrelle diamantate, pareti grigie, pavimento in cementine, lavabo sottopiano, top in granito, pavimento marrone, doccia con tenda, top multicolore, nicchia, due lavabi e mobile bagno incassato
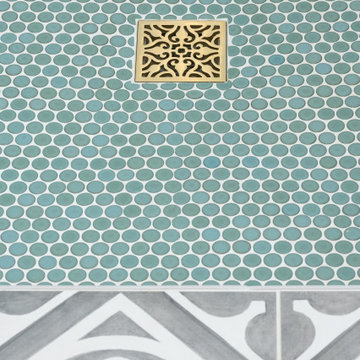
Mediterranean guest bathroom featuring bold patterned tile, white and teal shower, bronze metal vanity, brass plumbing fixtures, mirror and lighting.
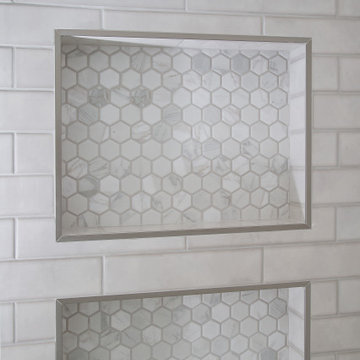
Foto di una piccola stanza da bagno con doccia chic con ante in stile shaker, ante bianche, vasca da incasso, vasca/doccia, WC monopezzo, piastrelle grigie, piastrelle diamantate, pareti bianche, pavimento in laminato, lavabo sottopiano, top in quarzo composito, pavimento marrone, porta doccia scorrevole, top bianco, un lavabo e mobile bagno incassato
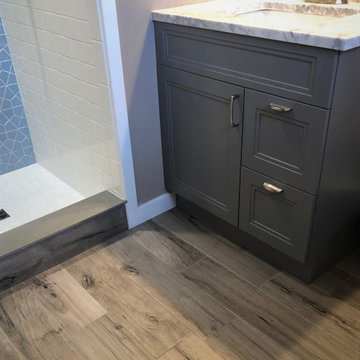
Bathroom Remodel completed and what a treat.
Customer supplied us with photos of their freshly completed bathroom remodel. Schluter® Shower System completed with a beautiful hexagon tile combined with a white subway tile. Accented Niche in shower combined with a matching threshold. Wood plank flooring warms the space with grey painted vanity cabinets and quartz vanity top.
Making Your Home Beautiful One Room at a Time…
French Creek Designs Kitchen & Bath Design Studio - where selections begin. Let us design and dream with you. Overwhelmed on where to start that Home Improvement, Kitchen or Bath Project? Let our designers video conference or sit down with you and take the overwhelming out of the picture and assist in choosing your materials. Whether new construction, full remodel or just a partial remodel, we can help you to make it an enjoyable experience to design your dream space. Call to schedule a free design consultation today with one of our exceptional designers. 307-337-4500
#openforbusiness #casper #wyoming #casperbusiness #frenchcreekdesigns #shoplocal #casperwyoming #kitchenremodeling #bathremodeling #kitchendesigners #bathdesigners #cabinets #countertops #knobsandpulls #sinksandfaucets #flooring #tileandmosiacs #laundryremodel #homeimprovement
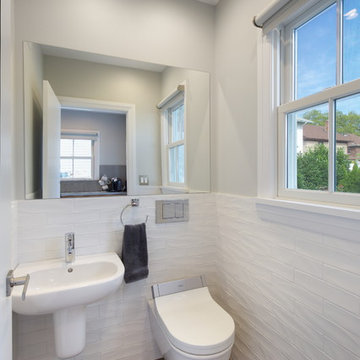
Foto di un bagno di servizio contemporaneo di medie dimensioni con WC sospeso, piastrelle bianche, piastrelle diamantate, pareti grigie, pavimento in legno massello medio, lavabo sospeso e pavimento marrone
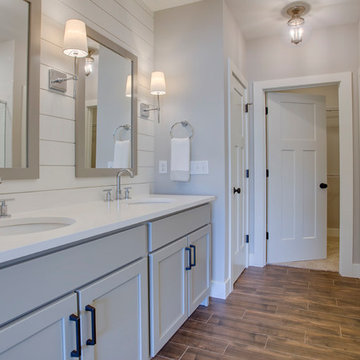
The beautiful master bath of this Cherrydale home by Nelson Builders features shiplap accents and a huge walk in, subway-tile, shower. The fixtures are accented in polished chrome and add a clean, modern feel to this farmhouse bathroom.
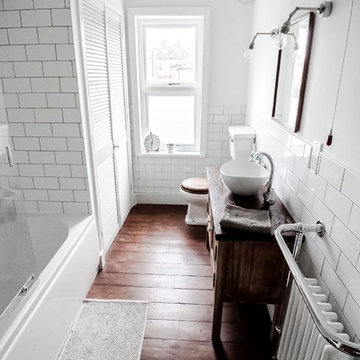
Gilda Cevasco
Ispirazione per una stanza da bagno per bambini vittoriana di medie dimensioni con ante in stile shaker, ante marroni, vasca da incasso, vasca/doccia, WC monopezzo, piastrelle bianche, piastrelle diamantate, pareti bianche, parquet scuro, lavabo a bacinella, top in legno, pavimento marrone e porta doccia scorrevole
Ispirazione per una stanza da bagno per bambini vittoriana di medie dimensioni con ante in stile shaker, ante marroni, vasca da incasso, vasca/doccia, WC monopezzo, piastrelle bianche, piastrelle diamantate, pareti bianche, parquet scuro, lavabo a bacinella, top in legno, pavimento marrone e porta doccia scorrevole
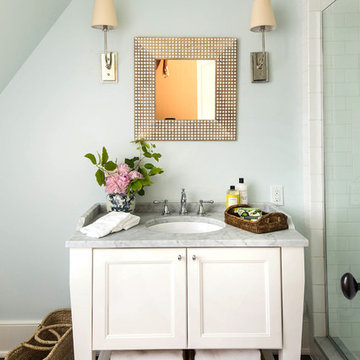
Door Style: Henlow Square
Paint: Glacier
Hinges: Concealed
Custom shelf underneath the vanity to hold bath essentials
Idee per una stanza da bagno con doccia tradizionale di medie dimensioni con ante bianche, ante con riquadro incassato, piastrelle bianche, piastrelle diamantate, pareti blu, parquet scuro, lavabo sottopiano, top in marmo, doccia alcova, pavimento marrone, porta doccia a battente e top grigio
Idee per una stanza da bagno con doccia tradizionale di medie dimensioni con ante bianche, ante con riquadro incassato, piastrelle bianche, piastrelle diamantate, pareti blu, parquet scuro, lavabo sottopiano, top in marmo, doccia alcova, pavimento marrone, porta doccia a battente e top grigio
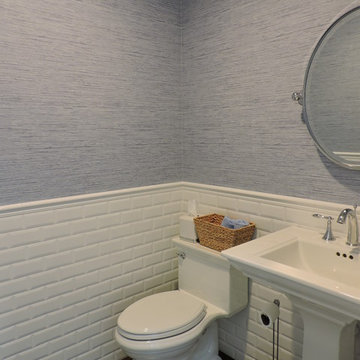
Half Bath Remodel in Quogue
Immagine di una stanza da bagno con doccia costiera di medie dimensioni con lavabo a colonna, WC monopezzo, piastrelle bianche, piastrelle diamantate, pareti blu, parquet scuro e pavimento marrone
Immagine di una stanza da bagno con doccia costiera di medie dimensioni con lavabo a colonna, WC monopezzo, piastrelle bianche, piastrelle diamantate, pareti blu, parquet scuro e pavimento marrone

An original 1930’s English Tudor with only 2 bedrooms and 1 bath spanning about 1730 sq.ft. was purchased by a family with 2 amazing young kids, we saw the potential of this property to become a wonderful nest for the family to grow.
The plan was to reach a 2550 sq. ft. home with 4 bedroom and 4 baths spanning over 2 stories.
With continuation of the exiting architectural style of the existing home.
A large 1000sq. ft. addition was constructed at the back portion of the house to include the expended master bedroom and a second-floor guest suite with a large observation balcony overlooking the mountains of Angeles Forest.
An L shape staircase leading to the upstairs creates a moment of modern art with an all white walls and ceilings of this vaulted space act as a picture frame for a tall window facing the northern mountains almost as a live landscape painting that changes throughout the different times of day.
Tall high sloped roof created an amazing, vaulted space in the guest suite with 4 uniquely designed windows extruding out with separate gable roof above.
The downstairs bedroom boasts 9’ ceilings, extremely tall windows to enjoy the greenery of the backyard, vertical wood paneling on the walls add a warmth that is not seen very often in today’s new build.
The master bathroom has a showcase 42sq. walk-in shower with its own private south facing window to illuminate the space with natural morning light. A larger format wood siding was using for the vanity backsplash wall and a private water closet for privacy.
In the interior reconfiguration and remodel portion of the project the area serving as a family room was transformed to an additional bedroom with a private bath, a laundry room and hallway.
The old bathroom was divided with a wall and a pocket door into a powder room the leads to a tub room.
The biggest change was the kitchen area, as befitting to the 1930’s the dining room, kitchen, utility room and laundry room were all compartmentalized and enclosed.
We eliminated all these partitions and walls to create a large open kitchen area that is completely open to the vaulted dining room. This way the natural light the washes the kitchen in the morning and the rays of sun that hit the dining room in the afternoon can be shared by the two areas.
The opening to the living room remained only at 8’ to keep a division of space.

Idee per una stanza da bagno padronale costiera con ante in stile shaker, ante turchesi, vasca freestanding, piastrelle blu, piastrelle diamantate, pareti bianche, parquet scuro, lavabo sottopiano, pavimento marrone, top bianco, zona vasca/doccia separata e porta doccia scorrevole
Bagni con piastrelle diamantate e pavimento marrone - Foto e idee per arredare
7

