Bagni con ante in legno bruno e piastrelle diamantate - Foto e idee per arredare
Filtra anche per:
Budget
Ordina per:Popolari oggi
1 - 20 di 3.994 foto

Esempio di una stanza da bagno country con ante in legno bruno, doccia ad angolo, piastrelle bianche, piastrelle diamantate, pareti bianche, lavabo sottopiano, porta doccia a battente e ante lisce

Photo credit: Denise Retallack Photography
Foto di una stanza da bagno chic di medie dimensioni con lavabo a colonna, piastrelle diamantate, ante in stile shaker, ante in legno bruno, top in marmo, vasca ad alcova, piastrelle bianche, pareti blu, pavimento con piastrelle a mosaico e vasca/doccia
Foto di una stanza da bagno chic di medie dimensioni con lavabo a colonna, piastrelle diamantate, ante in stile shaker, ante in legno bruno, top in marmo, vasca ad alcova, piastrelle bianche, pareti blu, pavimento con piastrelle a mosaico e vasca/doccia

Ispirazione per una piccola stanza da bagno per bambini minimal con ante in stile shaker, ante in legno bruno, doccia alcova, piastrelle bianche, piastrelle diamantate, pavimento in gres porcellanato, top in marmo, pavimento bianco, porta doccia a battente, nicchia e un lavabo
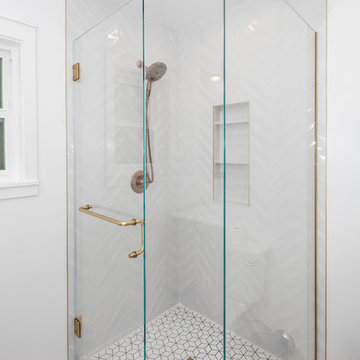
These homeowners have been living in their house for a few years and wanted to add some life to their space. Their main goal was to create a modern feel for their kitchen and bathroom. They had a wall between the kitchen and living room that made both rooms feel small and confined. We removed the wall creating a lot more space in the house and the bathroom is something the homeowners loved to brag about because of how well it turned out!

Idee per un bagno di servizio country con nessun'anta, ante in legno bruno, WC a due pezzi, piastrelle grigie, piastrelle marroni, piastrelle diamantate, pareti bianche, lavabo a consolle, top in legno, pavimento marrone e top grigio

Scope of work:
Update and reorganize within existing footprint for new master bedroom, master bathroom, master closet, linen closet, laundry room & front entry. Client has a love of spa and modern style..
Challenge: Function, Flow & Finishes.
Master bathroom cramped with unusual floor plan and outdated finishes
Laundry room oversized for home square footage
Dark spaces due to lack of windos and minimal lighting
Color palette inconsistent to the rest of the house
Solution: Bright, Spacious & Contemporary
Re-worked spaces for better function, flow and open concept plan. New space has more than 12 times as much exterior glass to flood the space in natural light (all glass is frosted for privacy). Created a stylized boutique feel with modern lighting design and opened up front entry to include a new coat closet, built in bench and display shelving. .
Space planning/ layout
Flooring, wall surfaces, tile selections
Lighting design, fixture selections & controls specifications
Cabinetry layout
Plumbing fixture selections
Trim & ceiling details
Custom doors, hardware selections
Color palette
All other misc. details, materials & features
Site Supervision
Furniture, accessories, art
Full CAD documentation, elevations and specifications

Patterned floor tile and plenty of storage space for these kiddos.
Immagine di una grande stanza da bagno per bambini chic con ante in stile shaker, ante in legno bruno, vasca ad alcova, vasca/doccia, WC a due pezzi, piastrelle bianche, piastrelle diamantate, pareti bianche, pavimento in cementine, lavabo sottopiano, top in quarzo composito, pavimento multicolore, doccia con tenda, top bianco, nicchia, due lavabi e mobile bagno sospeso
Immagine di una grande stanza da bagno per bambini chic con ante in stile shaker, ante in legno bruno, vasca ad alcova, vasca/doccia, WC a due pezzi, piastrelle bianche, piastrelle diamantate, pareti bianche, pavimento in cementine, lavabo sottopiano, top in quarzo composito, pavimento multicolore, doccia con tenda, top bianco, nicchia, due lavabi e mobile bagno sospeso
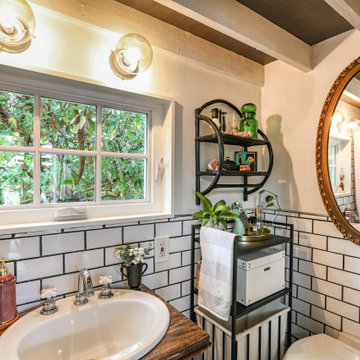
A modern-meets-vintage farmhouse-style tiny house designed and built by Parlour & Palm in Portland, Oregon. This adorable space may be small, but it is mighty, and includes a kitchen, bathroom, living room, sleeping loft, and outdoor deck. Many of the features - including cabinets, shelves, hardware, lighting, furniture, and outlet covers - are salvaged and recycled.

Project completed as Senior Designer with NB Design Group, Inc.
Photography | John Granen
Esempio di una stanza da bagno costiera con ante lisce, ante in legno bruno, doccia alcova, piastrelle bianche, piastrelle diamantate, pareti bianche, lavabo sottopiano, pavimento nero, porta doccia a battente, top bianco, due lavabi e mobile bagno freestanding
Esempio di una stanza da bagno costiera con ante lisce, ante in legno bruno, doccia alcova, piastrelle bianche, piastrelle diamantate, pareti bianche, lavabo sottopiano, pavimento nero, porta doccia a battente, top bianco, due lavabi e mobile bagno freestanding
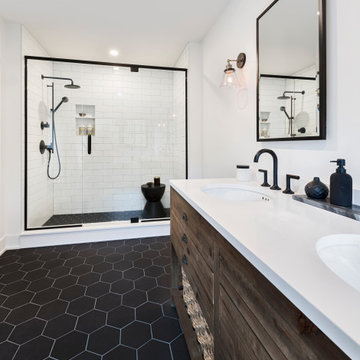
Immagine di una stanza da bagno country con ante in legno bruno, doccia alcova, piastrelle bianche, piastrelle diamantate, pareti bianche, lavabo sottopiano, pavimento nero, porta doccia a battente, top bianco e due lavabi

Seth Benn Photography
Esempio di una stanza da bagno padronale tradizionale di medie dimensioni con ante in legno bruno, piastrelle bianche, piastrelle diamantate, pareti grigie, pavimento in gres porcellanato, lavabo sottopiano, top in quarzite, pavimento grigio, porta doccia a battente, top bianco e ante lisce
Esempio di una stanza da bagno padronale tradizionale di medie dimensioni con ante in legno bruno, piastrelle bianche, piastrelle diamantate, pareti grigie, pavimento in gres porcellanato, lavabo sottopiano, top in quarzite, pavimento grigio, porta doccia a battente, top bianco e ante lisce

Foto di un bagno di servizio classico con consolle stile comò, ante in legno bruno, piastrelle bianche, piastrelle diamantate, pareti multicolore, parquet scuro, lavabo integrato, pavimento marrone e top bianco
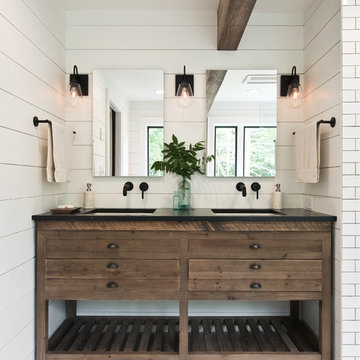
Ispirazione per una stanza da bagno padronale country di medie dimensioni con consolle stile comò, ante in legno bruno, vasca freestanding, doccia a filo pavimento, piastrelle bianche, piastrelle diamantate, pareti bianche, parquet chiaro, lavabo sottopiano, pavimento beige, doccia aperta e top nero
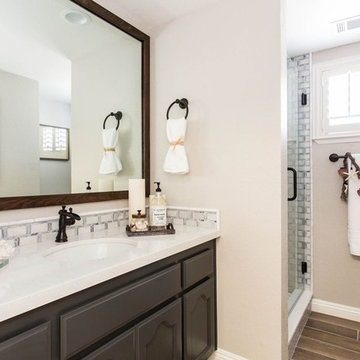
Esempio di una stanza da bagno padronale stile marinaro di medie dimensioni con ante con riquadro incassato, ante in legno bruno, doccia ad angolo, WC monopezzo, piastrelle blu, piastrelle bianche, piastrelle diamantate, pareti beige, pavimento in vinile, lavabo sottopiano, top in quarzo composito, pavimento marrone, porta doccia a battente e top bianco
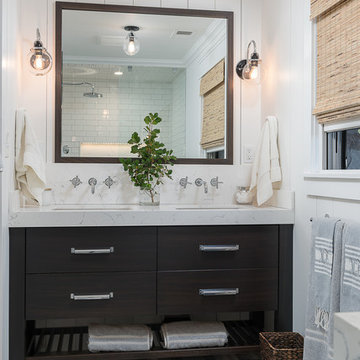
Foto di una stanza da bagno padronale country di medie dimensioni con ante lisce, ante in legno bruno, WC monopezzo, piastrelle bianche, piastrelle diamantate, pareti bianche, pavimento in cementine, lavabo sottopiano, top in quarzo composito e pavimento bianco

Free ebook, Creating the Ideal Kitchen. DOWNLOAD NOW
This project started out as a kitchen remodel but ended up as so much more. As the original plan started to take shape, some water damage provided the impetus to remodel a small upstairs hall bath. Once this bath was complete, the homeowners enjoyed the result so much that they decided to set aside the kitchen and complete a large master bath remodel. Once that was completed, we started planning for the kitchen!
Doing the bump out also allowed the opportunity for a small mudroom and powder room right off the kitchen as well as re-arranging some openings to allow for better traffic flow throughout the entire first floor. The result is a comfortable up-to-date home that feels both steeped in history yet allows for today’s style of living.
Designed by: Susan Klimala, CKD, CBD
Photography by: Mike Kaskel
For more information on kitchen and bath design ideas go to: www.kitchenstudio-ge.com
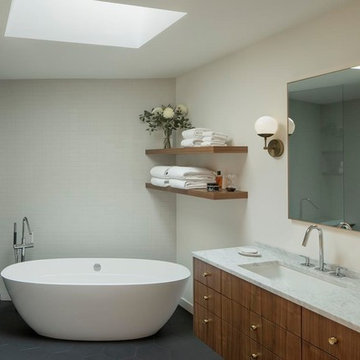
Foto di una stanza da bagno padronale minimalista di medie dimensioni con ante lisce, ante in legno bruno, vasca freestanding, doccia alcova, piastrelle bianche, piastrelle diamantate, pareti bianche, pavimento in ardesia, lavabo sottopiano, top in marmo, pavimento grigio, porta doccia a battente e top grigio
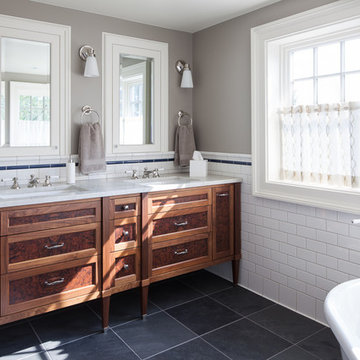
Deering Design Studio, Inc.
Foto di una stanza da bagno con ante in legno bruno, vasca freestanding, piastrelle bianche, piastrelle diamantate, pareti grigie, lavabo sottopiano, pavimento nero, doccia a filo pavimento, pavimento in ardesia, porta doccia a battente e ante con riquadro incassato
Foto di una stanza da bagno con ante in legno bruno, vasca freestanding, piastrelle bianche, piastrelle diamantate, pareti grigie, lavabo sottopiano, pavimento nero, doccia a filo pavimento, pavimento in ardesia, porta doccia a battente e ante con riquadro incassato
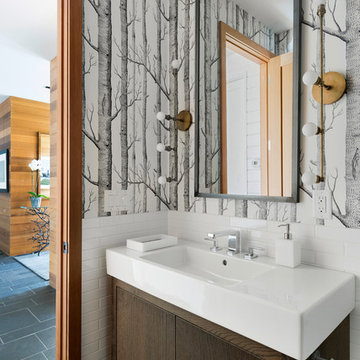
Spacecrafting, Inc.
Ispirazione per un bagno di servizio classico con ante lisce, ante in legno bruno, piastrelle bianche, piastrelle diamantate, pareti grigie, lavabo integrato e pavimento nero
Ispirazione per un bagno di servizio classico con ante lisce, ante in legno bruno, piastrelle bianche, piastrelle diamantate, pareti grigie, lavabo integrato e pavimento nero
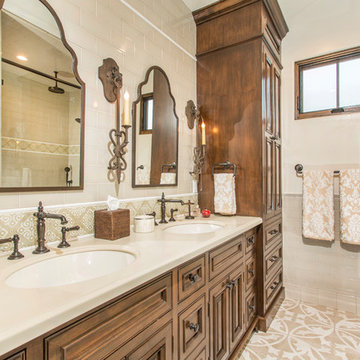
Idee per una stanza da bagno mediterranea con ante con riquadro incassato, ante in legno bruno, piastrelle beige, piastrelle diamantate, pareti bianche, lavabo sottopiano, pavimento beige e porta doccia a battente
Bagni con ante in legno bruno e piastrelle diamantate - Foto e idee per arredare
1

