Bagni con piastrelle di vetro - Foto e idee per arredare
Filtra anche per:
Budget
Ordina per:Popolari oggi
61 - 80 di 1.952 foto
1 di 3
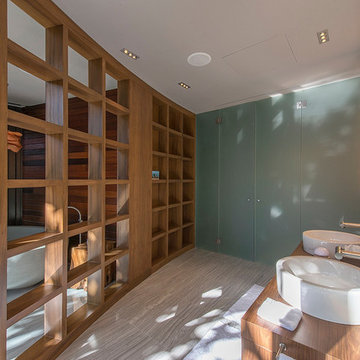
CieloMar Residence's master bathroom has a contemporary design with a space that is divided in several atmospheres. The shower and the toilet hide behind an opaque glass. The wall that holds the double sinks is finished in a fine vitro ceramic tile while a curved wooden furniture wall separates de space of the free standing Boffi bathtub.
//Paul Domzal/edgemediaprod.com
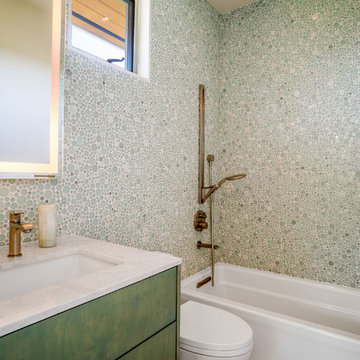
Foto di una grande stanza da bagno per bambini contemporanea con ante lisce, ante verdi, vasca da incasso, vasca/doccia, WC monopezzo, piastrelle multicolore, piastrelle di vetro, pareti multicolore, pavimento in pietra calcarea, lavabo da incasso, top in marmo, pavimento bianco, doccia aperta e top bianco
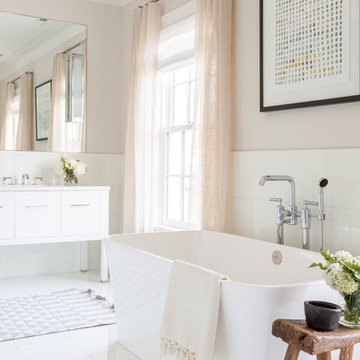
Interior Design, Custom Furniture Design, & Art Curation by Chango & Co.
Photography by Raquel Langworthy
See the project in Architectural Digest
Foto di un'ampia stanza da bagno padronale tradizionale con ante lisce, ante bianche, vasca freestanding, doccia doppia, WC monopezzo, piastrelle bianche, piastrelle di vetro, pareti beige, pavimento in gres porcellanato, lavabo sottopiano e top in quarzo composito
Foto di un'ampia stanza da bagno padronale tradizionale con ante lisce, ante bianche, vasca freestanding, doccia doppia, WC monopezzo, piastrelle bianche, piastrelle di vetro, pareti beige, pavimento in gres porcellanato, lavabo sottopiano e top in quarzo composito
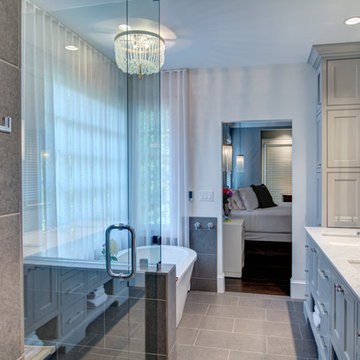
FotoGrafik ARTS 2014
Immagine di una grande stanza da bagno padronale chic con lavabo sottopiano, ante con riquadro incassato, ante blu, top in granito, vasca freestanding, piastrelle blu, piastrelle di vetro, pareti bianche e pavimento in gres porcellanato
Immagine di una grande stanza da bagno padronale chic con lavabo sottopiano, ante con riquadro incassato, ante blu, top in granito, vasca freestanding, piastrelle blu, piastrelle di vetro, pareti bianche e pavimento in gres porcellanato
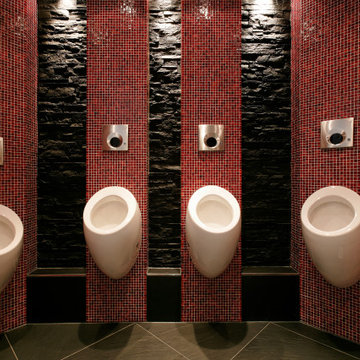
Dixi Clo auf andere Art... eben von der Tegernseer Badmanufaktur. Eine mobiler Toilettencontainer der besonderen Art, für Luxus-Events. Ausgestattet mit 4 Urinalen, 1 Herren und 4 Damen Toiletten. Fussbodenheizung, Heizung, Warmwasser, Elektronische Spülung allinClusive. Video, TV, Sound, es kann sogar ein Live TV-Signal z.B. für Sportübertragungen kann eingespeist werden. Die Superlative für Illustere Events. Ein paar Persönlichkeiten die da schon drauf waren. z.B. Barak Obama, Metallica, Stones, Angela Merkel, der Pabst, Königin Beatrice, Uli Hoenes, Scheich von Brunai, Trump, Eisi Gulp, Prinz Charles, Königin von Dänemark, Stefan Necker ... und eigentlich alles was sonst noch Rang und Namen hat

Amazing master bath with heated tile floors, stand alone tub, glass tile walls, huge walk in shower, custom wood touches, free floating cabinets, and back lit mirrors. We are in love with this modern bath style!
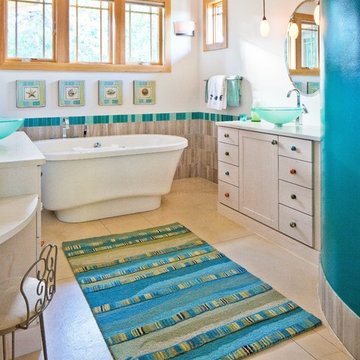
Porchfront Homes
Idee per una stanza da bagno stile americano con lavabo a bacinella, ante in stile shaker, ante beige, top in marmo, vasca freestanding, piastrelle multicolore, piastrelle di vetro, pareti bianche e pavimento in cemento
Idee per una stanza da bagno stile americano con lavabo a bacinella, ante in stile shaker, ante beige, top in marmo, vasca freestanding, piastrelle multicolore, piastrelle di vetro, pareti bianche e pavimento in cemento
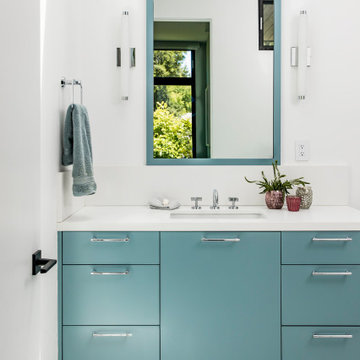
Esempio di una grande stanza da bagno per bambini design con ante blu, pareti bianche, lavabo sottopiano, top bianco, toilette, un lavabo, mobile bagno incassato, carta da parati, ante lisce, vasca ad alcova, vasca/doccia, WC monopezzo, piastrelle bianche, piastrelle di vetro, pavimento in gres porcellanato, top in quarzo composito e porta doccia a battente
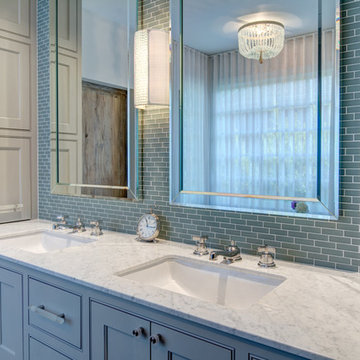
FotoGrafik ARTS 2014
Immagine di una grande stanza da bagno padronale tradizionale con lavabo sottopiano, ante con riquadro incassato, ante blu, top in granito, vasca freestanding, piastrelle blu, piastrelle di vetro, pareti bianche e pavimento in gres porcellanato
Immagine di una grande stanza da bagno padronale tradizionale con lavabo sottopiano, ante con riquadro incassato, ante blu, top in granito, vasca freestanding, piastrelle blu, piastrelle di vetro, pareti bianche e pavimento in gres porcellanato
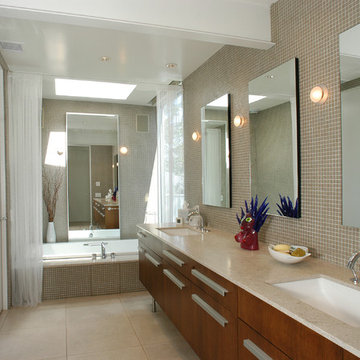
Master Bathroom
Ispirazione per una grande stanza da bagno padronale moderna con lavabo sottopiano, ante lisce, ante in legno bruno, top in pietra calcarea, vasca da incasso, WC monopezzo, piastrelle beige, pareti beige, pavimento in pietra calcarea, doccia doppia e piastrelle di vetro
Ispirazione per una grande stanza da bagno padronale moderna con lavabo sottopiano, ante lisce, ante in legno bruno, top in pietra calcarea, vasca da incasso, WC monopezzo, piastrelle beige, pareti beige, pavimento in pietra calcarea, doccia doppia e piastrelle di vetro
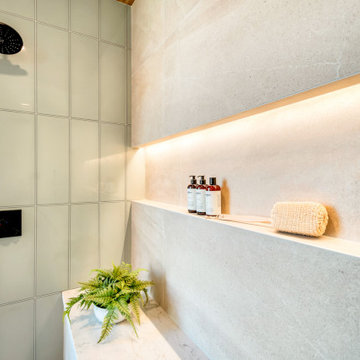
Immagine di una grande stanza da bagno padronale chic con ante grigie, vasca freestanding, doccia aperta, piastrelle grigie, piastrelle di vetro, pavimento con piastrelle in ceramica, lavabo sottopiano, top in quarzo composito, pavimento grigio, doccia aperta, top bianco, panca da doccia, due lavabi e mobile bagno sospeso
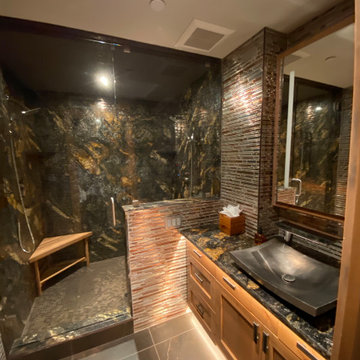
granite
tile
alder
steam shower
Esempio di una piccola stanza da bagno padronale rustica con ante in stile shaker, ante marroni, doccia alcova, WC a due pezzi, piastrelle arancioni, piastrelle di vetro, pareti beige, pavimento in gres porcellanato, lavabo da incasso, top in granito, pavimento marrone, porta doccia a battente e top multicolore
Esempio di una piccola stanza da bagno padronale rustica con ante in stile shaker, ante marroni, doccia alcova, WC a due pezzi, piastrelle arancioni, piastrelle di vetro, pareti beige, pavimento in gres porcellanato, lavabo da incasso, top in granito, pavimento marrone, porta doccia a battente e top multicolore
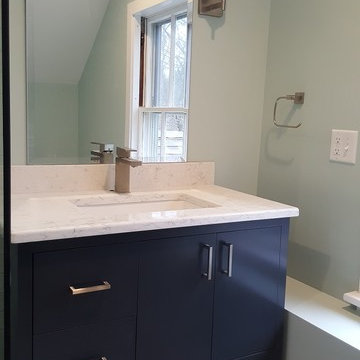
Designer Olga Sacasa, CKD
Construction done by Northwoods Builders LLC
Custom shower door by Banner glass Shelmar
Esempio di una grande stanza da bagno con doccia minimalista con ante in stile shaker, ante blu, doccia ad angolo, WC monopezzo, piastrelle verdi, piastrelle di vetro, pareti verdi, pavimento in gres porcellanato, lavabo sottopiano, top in quarzo composito, pavimento grigio, porta doccia scorrevole e top bianco
Esempio di una grande stanza da bagno con doccia minimalista con ante in stile shaker, ante blu, doccia ad angolo, WC monopezzo, piastrelle verdi, piastrelle di vetro, pareti verdi, pavimento in gres porcellanato, lavabo sottopiano, top in quarzo composito, pavimento grigio, porta doccia scorrevole e top bianco

Our clients came to us wanting to update and open up their kitchen, breakfast nook, wet bar, and den. They wanted a cleaner look without clutter but didn’t want to go with an all-white kitchen, fearing it’s too trendy. Their kitchen was not utilized well and was not aesthetically appealing; it was very ornate and dark. The cooktop was too far back in the kitchen towards the butler’s pantry, making it awkward when cooking, so they knew they wanted that moved. The rest was left up to our designer to overcome these obstacles and give them their dream kitchen.
We gutted the kitchen cabinets, including the built-in china cabinet and all finishes. The pony wall that once separated the kitchen from the den (and also housed the sink, dishwasher, and ice maker) was removed, and those appliances were relocated to the new large island, which had a ton of storage and a 15” overhang for bar seating. Beautiful aged brass Quebec 6-light pendants were hung above the island.
All cabinets were replaced and drawers were designed to maximize storage. The Eclipse “Greensboro” cabinetry was painted gray with satin brass Emtek Mod Hex “Urban Modern” pulls. A large banquet seating area was added where the stand-alone kitchen table once sat. The main wall was covered with 20x20 white Golwoo tile. The backsplash in the kitchen and the banquette accent tile was a contemporary coordinating Tempesta Neve polished Wheaton mosaic marble.
In the wet bar, they wanted to completely gut and replace everything! The overhang was useless and it was closed off with a large bar that they wanted to be opened up, so we leveled out the ceilings and filled in the original doorway into the bar in order for the flow into the kitchen and living room more natural. We gutted all cabinets, plumbing, appliances, light fixtures, and the pass-through pony wall. A beautiful backsplash was installed using Nova Hex Graphite ceramic mosaic 5x5 tile. A 15” overhang was added at the counter for bar seating.
In the den, they hated the brick fireplace and wanted a less rustic look. The original mantel was very bulky and dark, whereas they preferred a more rectangular firebox opening, if possible. We removed the fireplace and surrounding hearth, brick, and trim, as well as the built-in cabinets. The new fireplace was flush with the wall and surrounded with Tempesta Neve Polished Marble 8x20 installed in a Herringbone pattern. The TV was hung above the fireplace and floating shelves were added to the surrounding walls for photographs and artwork.
They wanted to completely gut and replace everything in the powder bath, so we started by adding blocking in the wall for the new floating cabinet and a white vessel sink. Black Boardwalk Charcoal Hex Porcelain mosaic 2x2 tile was used on the bathroom floor; coordinating with a contemporary “Cleopatra Silver Amalfi” black glass 2x4 mosaic wall tile. Two Schoolhouse Electric “Isaac” short arm brass sconces were added above the aged brass metal framed hexagon mirror. The countertops used in here, as well as the kitchen and bar, were Elements quartz “White Lightning.” We refinished all existing wood floors downstairs with hand scraped with the grain. Our clients absolutely love their new space with its ease of organization and functionality.
Design/Remodel by Hatfield Builders & Remodelers | Photography by Versatile Imaging
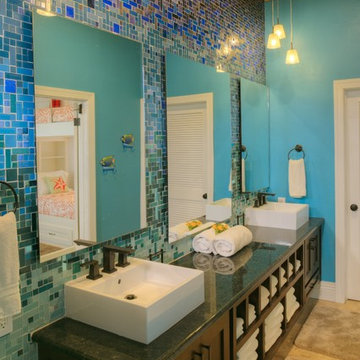
This ocean theme tiled bathroom is the en suite bath for the massive 700 sq. ft. bunk/media/game room at Deja View Villa, a Caribbean vacation rental in St. John USVI. Tile resembling a sandy beach going into the deep blue of Caribbean water was custom hand built one square foot at a time by Susan Jablon Mosaics in New York. Her unique, original mosaics were just what we were looking for to create this dramatic beach theme bathroom! Tongue and groove cypress is used on the ceiling and 96" long floating, mahogany, shaker style cabinets are used to provide lots of storage and counter top space. The led lights behind the mirrors are motion sensored to provide subtle light.
www.dejaviewvilla.com
www.susanjablon.com
Steve Simonsen Photography
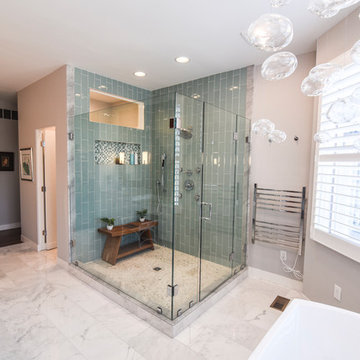
Owners Bath
Photos by J.M. Giordano
Idee per una piccola stanza da bagno padronale stile marinaro con ante lisce, ante bianche, vasca freestanding, doccia ad angolo, WC monopezzo, piastrelle grigie, piastrelle di vetro, pareti grigie, pavimento in marmo, lavabo sottopiano, top in quarzite, pavimento bianco e porta doccia a battente
Idee per una piccola stanza da bagno padronale stile marinaro con ante lisce, ante bianche, vasca freestanding, doccia ad angolo, WC monopezzo, piastrelle grigie, piastrelle di vetro, pareti grigie, pavimento in marmo, lavabo sottopiano, top in quarzite, pavimento bianco e porta doccia a battente
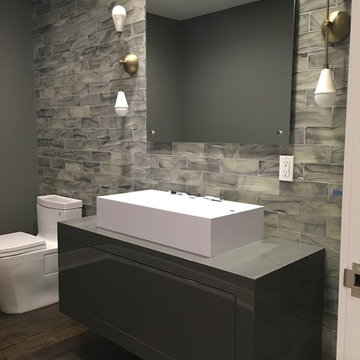
Foto di un grande bagno di servizio moderno con ante lisce, ante grigie, WC monopezzo, piastrelle grigie, piastrelle di vetro, pareti grigie, parquet scuro, lavabo a bacinella, top in legno e pavimento marrone
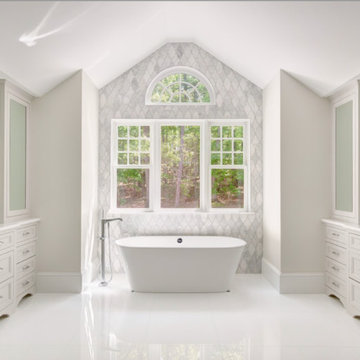
http://240westerlyroad.com
An outstanding New Construction home in the prestigious Weston Estates is being offered by an esteemed custom builder. The open design is enhanced with custom millwork, high ceilings and accented with sophisticated appointments. The modern kitchen has a hidden pantry, breakfast area and adjoins the family room. A bedroom suite and private study are tucked away on the main level. An architectural highlight is a beautiful barrel ceiling in the master bedroom. A central dressing room with a three way mirror leads to his and her closets. The spacious en-suite bedrooms complete the second floor. The lower level has high ceilings, a professional workout room with glass walls, a wet bar and ample space for a state-of-art media room. Picturesque grounds are complemented by stone walls and a granite patio. Easy access to conservation trails and conveniently located minutes from the Mass Turnpike and Weston public schools. This special home is near completion for the discriminating buyer.
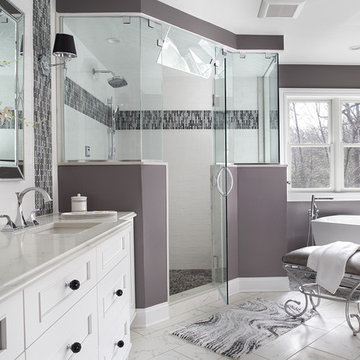
Peter Rymwid Architectural Photography.
A total remodel to the second floor of the home allowed for complete redesign of the master suite including the master bathroom. Priority number one for this new master bath was to create an environment where the client could close the door to escape and recharge. For this an oversized air tub for two and a generous steam shower were absolute necessities. By placing the tub on a bed of flat cut river stone tiles a feeling of floating on a pond is created. The windows above the tub were left unadorned to bring more of the outside in from the private acreage beyond the windows
The same tile is repeated on the shower floor. A large bench tucked into the shower allows the user to stretch out and enjoy the steam. Privacy for this young professional family was also an important feature. A separate commode room mirrors the shape of the shower and a recessed entrance to the bath creates privacy from the bedroom. Easy care porcelain tiles are used on the floor and wall behind the vanity. The same crisp white subway tile pattern is repeated in the shower. A white vanity with strong furniture lines and details provides all the storage you could want. Easy maintenance quartz counter tops repeat the white and grey marble patterned floor tiles. Beautiful framed mirrors reflect light throughout the room. Black crystal knobs adorn the cabinets and continue the black accent details. Polished chrome fittings and light fixtures with crystal accents add to the glam while the black shades and color accents provide the edge. Granite, a rich paint color from Benjamin Moore adds just the right amount of dramatic color to the walls. The subtle glimmer of glass tile and crystal details combined with the black color of the flat stone tile and the cabinet hardware meld the world of glamorous luxury and edgy style.
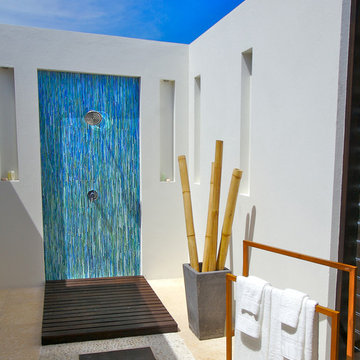
Allison Eden Studios designs custom glass mosaics in New York City and ships worldwide. The subtle blue-green mosaic gradation contrasts nicely when combined with bones and whites.
Gary Goldenstein
Bagni con piastrelle di vetro - Foto e idee per arredare
4

