Bagni con piastrelle di vetro e soffitto a volta - Foto e idee per arredare
Filtra anche per:
Budget
Ordina per:Popolari oggi
1 - 20 di 120 foto
1 di 3

Our clients wanted to add on to their 1950's ranch house, but weren't sure whether to go up or out. We convinced them to go out, adding a Primary Suite addition with bathroom, walk-in closet, and spacious Bedroom with vaulted ceiling. To connect the addition with the main house, we provided plenty of light and a built-in bookshelf with detailed pendant at the end of the hall. The clients' style was decidedly peaceful, so we created a wet-room with green glass tile, a door to a small private garden, and a large fir slider door from the bedroom to a spacious deck. We also used Yakisugi siding on the exterior, adding depth and warmth to the addition. Our clients love using the tub while looking out on their private paradise!

Photograph Credit: Tony Berardi and Sally Good/ Photofields
Esempio di una stanza da bagno padronale minimal di medie dimensioni con ante lisce, ante in legno scuro, doccia alcova, piastrelle beige, piastrelle di vetro, pareti beige, pavimento con piastrelle a mosaico, lavabo integrato, top in quarzite, pavimento blu, porta doccia a battente, top turchese, due lavabi, mobile bagno incassato e soffitto a volta
Esempio di una stanza da bagno padronale minimal di medie dimensioni con ante lisce, ante in legno scuro, doccia alcova, piastrelle beige, piastrelle di vetro, pareti beige, pavimento con piastrelle a mosaico, lavabo integrato, top in quarzite, pavimento blu, porta doccia a battente, top turchese, due lavabi, mobile bagno incassato e soffitto a volta
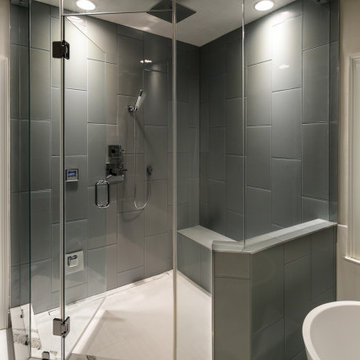
Idee per una grande stanza da bagno padronale moderna con ante lisce, ante grigie, vasca freestanding, doccia ad angolo, bidè, piastrelle grigie, piastrelle di vetro, pareti grigie, pavimento con piastrelle in ceramica, lavabo sottopiano, top in quarzo composito, pavimento bianco, porta doccia a battente, top bianco, panca da doccia, due lavabi, mobile bagno sospeso e soffitto a volta
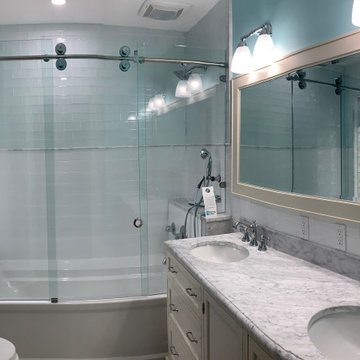
This bathroom was approximately 30 years old within an circa 1875 Victorian home in Cincinnati. The bathroom was complete demolished and completely replaced with new Kohler tub, fixtures, plumbing marble shelves, custom glass sliding doors, glass and subway wall tile, floor tile, double bowl vanity, mirror, toilet, lighting and electrical, light controls, ventilation, drywall, rubber wall liner, waterproofing mastic coating, wonderboard, and repainting.
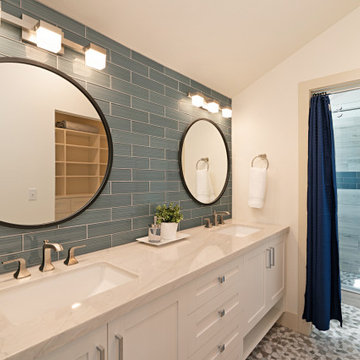
The newly remodeled Master Bath changed up all surfaces in this space. New cabinets, counters and tile updated this space to fit the overall style of this home. Full height glass tile backsplash adds a pop of color.

The Master Bath was built out onto what used to be an old porch from the historic kitchen. We were able to find ample space to accommodate a full size shower, double vanity, and vessel tub.

The master bathroom is large with plenty of built-in storage space and double vanity. The countertops carry on from the kitchen. A large freestanding tub sits adjacent to the window next to the large stand-up shower. The floor is a dark great chevron tile pattern that grounds the lighter design finishes.

The Powder room off the kitchen in a Mid Century modern home built by a student of Eichler. This Eichler inspired home was completely renovated and restored to meet current structural, electrical, and energy efficiency codes as it was in serious disrepair when purchased as well as numerous and various design elements being inconsistent with the original architectural intent of the house from subsequent remodels.
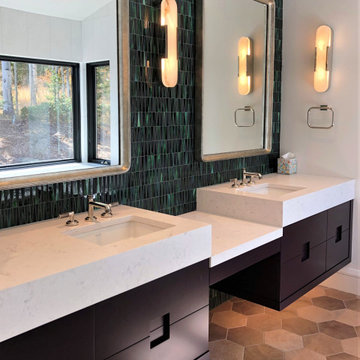
Deep maroon master bath vanity with integrated finger-pulls.
Immagine di una stanza da bagno padronale design di medie dimensioni con ante lisce, ante nere, vasca freestanding, zona vasca/doccia separata, piastrelle verdi, piastrelle di vetro, pareti bianche, pavimento con piastrelle effetto legno, lavabo sottopiano, pavimento marrone, porta doccia a battente, top bianco, toilette, due lavabi, mobile bagno sospeso e soffitto a volta
Immagine di una stanza da bagno padronale design di medie dimensioni con ante lisce, ante nere, vasca freestanding, zona vasca/doccia separata, piastrelle verdi, piastrelle di vetro, pareti bianche, pavimento con piastrelle effetto legno, lavabo sottopiano, pavimento marrone, porta doccia a battente, top bianco, toilette, due lavabi, mobile bagno sospeso e soffitto a volta
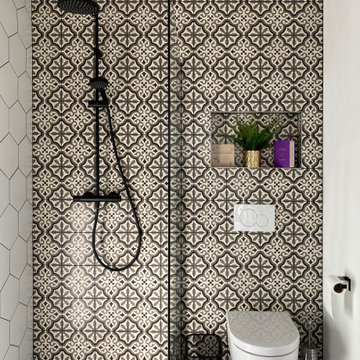
Contemporary Ensuite
Foto di una stanza da bagno padronale contemporanea di medie dimensioni con consolle stile comò, ante marroni, vasca freestanding, doccia a filo pavimento, WC monopezzo, piastrelle bianche, piastrelle di vetro, pareti blu, pavimento con piastrelle in ceramica, lavabo a consolle, top in cemento, pavimento giallo, doccia aperta, top bianco, nicchia, un lavabo, mobile bagno sospeso e soffitto a volta
Foto di una stanza da bagno padronale contemporanea di medie dimensioni con consolle stile comò, ante marroni, vasca freestanding, doccia a filo pavimento, WC monopezzo, piastrelle bianche, piastrelle di vetro, pareti blu, pavimento con piastrelle in ceramica, lavabo a consolle, top in cemento, pavimento giallo, doccia aperta, top bianco, nicchia, un lavabo, mobile bagno sospeso e soffitto a volta
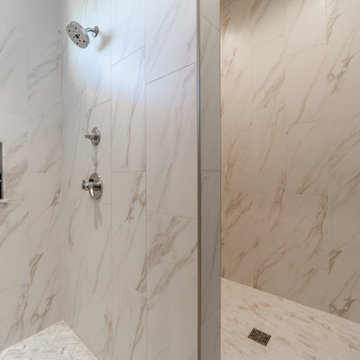
Idee per una grande stanza da bagno padronale classica con ante in stile shaker, ante bianche, vasca freestanding, zona vasca/doccia separata, piastrelle bianche, piastrelle di vetro, pareti bianche, pavimento in gres porcellanato, lavabo sottopiano, top in marmo, pavimento bianco, doccia aperta, top bianco, nicchia, due lavabi, mobile bagno incassato e soffitto a volta
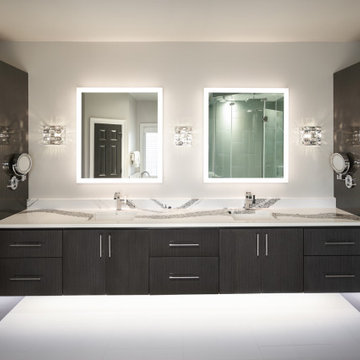
Idee per una grande stanza da bagno padronale minimalista con ante lisce, ante grigie, vasca freestanding, doccia ad angolo, bidè, piastrelle grigie, piastrelle di vetro, pareti grigie, pavimento con piastrelle in ceramica, lavabo sottopiano, top in quarzo composito, pavimento bianco, porta doccia a battente, top bianco, panca da doccia, due lavabi, mobile bagno sospeso e soffitto a volta
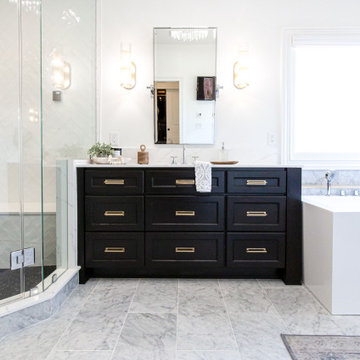
Immagine di una grande stanza da bagno padronale contemporanea con ante in stile shaker, ante nere, vasca freestanding, WC monopezzo, piastrelle bianche, piastrelle di vetro, pareti bianche, pavimento in marmo, lavabo sottopiano, top in quarzo composito, pavimento multicolore, porta doccia a battente, top bianco, nicchia, un lavabo, mobile bagno freestanding e soffitto a volta
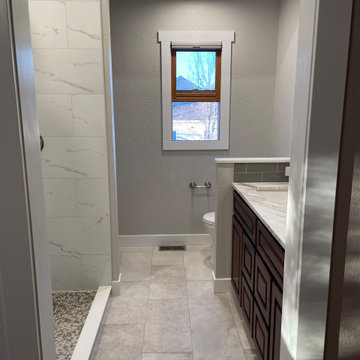
This was a large remodel in a small space! We brought in more natural light by removing the toilet wall and door. We replaced the tub with a custom floor to ceiling shower and a 70" tall custom shower niche! Hello Costco shampoo bottles! We also installed grey glass subway tile all the way to the vaulted ceiling. New floor tile and trim throughout the space. This was a fun project!

glass tile, shell, walk-in shower double vanities, free standing tub
Foto di una grande stanza da bagno padronale stile marino con ante con riquadro incassato, ante in legno chiaro, vasca freestanding, doccia aperta, bidè, piastrelle verdi, piastrelle di vetro, pavimento in gres porcellanato, lavabo sottopiano, top in quarzite, pavimento turchese, doccia aperta, top verde, panca da doccia, due lavabi, mobile bagno incassato e soffitto a volta
Foto di una grande stanza da bagno padronale stile marino con ante con riquadro incassato, ante in legno chiaro, vasca freestanding, doccia aperta, bidè, piastrelle verdi, piastrelle di vetro, pavimento in gres porcellanato, lavabo sottopiano, top in quarzite, pavimento turchese, doccia aperta, top verde, panca da doccia, due lavabi, mobile bagno incassato e soffitto a volta
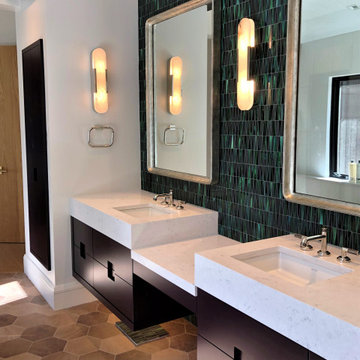
Deep maroon master bath vanity with integrated finger-pulls.
Esempio di una stanza da bagno padronale contemporanea di medie dimensioni con ante lisce, ante nere, vasca freestanding, zona vasca/doccia separata, piastrelle verdi, piastrelle di vetro, pareti bianche, pavimento con piastrelle effetto legno, lavabo sottopiano, pavimento marrone, porta doccia a battente, top bianco, toilette, due lavabi, mobile bagno sospeso e soffitto a volta
Esempio di una stanza da bagno padronale contemporanea di medie dimensioni con ante lisce, ante nere, vasca freestanding, zona vasca/doccia separata, piastrelle verdi, piastrelle di vetro, pareti bianche, pavimento con piastrelle effetto legno, lavabo sottopiano, pavimento marrone, porta doccia a battente, top bianco, toilette, due lavabi, mobile bagno sospeso e soffitto a volta

Our clients wanted to add on to their 1950's ranch house, but weren't sure whether to go up or out. We convinced them to go out, adding a Primary Suite addition with bathroom, walk-in closet, and spacious Bedroom with vaulted ceiling. To connect the addition with the main house, we provided plenty of light and a built-in bookshelf with detailed pendant at the end of the hall. The clients' style was decidedly peaceful, so we created a wet-room with green glass tile, a door to a small private garden, and a large fir slider door from the bedroom to a spacious deck. We also used Yakisugi siding on the exterior, adding depth and warmth to the addition. Our clients love using the tub while looking out on their private paradise!
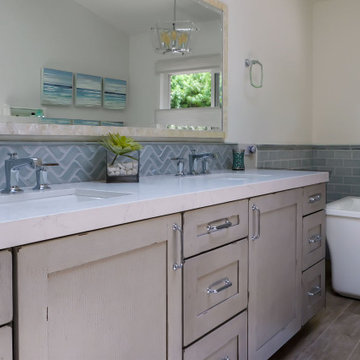
This bathroom maximizes the coastal feel with beautifully distressed cabinet doors.
Idee per una stanza da bagno padronale costiera di medie dimensioni con ante in stile shaker, ante con finitura invecchiata, vasca freestanding, piastrelle blu, piastrelle di vetro, pareti bianche, pavimento in gres porcellanato, lavabo sottopiano, top in quarzo composito, pavimento beige, top bianco, due lavabi, mobile bagno incassato e soffitto a volta
Idee per una stanza da bagno padronale costiera di medie dimensioni con ante in stile shaker, ante con finitura invecchiata, vasca freestanding, piastrelle blu, piastrelle di vetro, pareti bianche, pavimento in gres porcellanato, lavabo sottopiano, top in quarzo composito, pavimento beige, top bianco, due lavabi, mobile bagno incassato e soffitto a volta
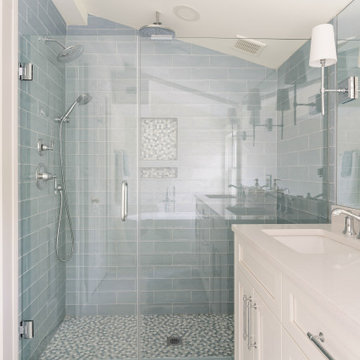
The Master Bath was built out onto what used to be an old porch from the historic kitchen. We were able to find ample space to accommodate a full size shower, double vanity, and vessel tub.
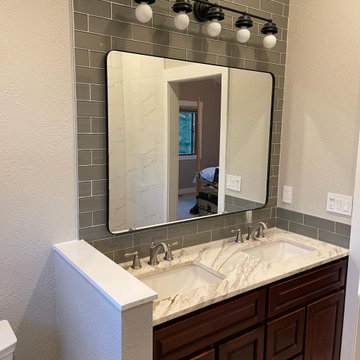
This was a large remodel in a small space! We brought in more natural light by removing the toilet wall and door. We replaced the tub with a custom floor to ceiling shower and a 70" tall custom shower niche! Hello Costco shampoo bottles! We also installed grey glass subway tile all the way to the vaulted ceiling. New floor tile and trim throughout the space. This was a fun project!
Bagni con piastrelle di vetro e soffitto a volta - Foto e idee per arredare
1

