Bagni con piastrelle di vetro e lavabo sospeso - Foto e idee per arredare
Filtra anche per:
Budget
Ordina per:Popolari oggi
61 - 80 di 403 foto
1 di 3
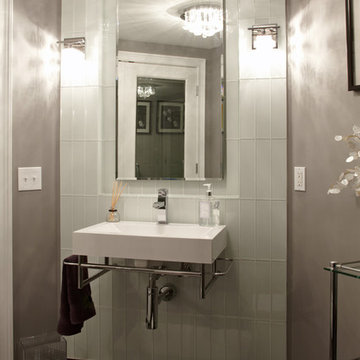
A Picture is worth a thousand words, but it's difficult to describe this exquisite basement in a photograph. Designed for a couple who are a party waiting to happen, this walkout basement was destined to be spectacular. Once a cold, blank slate of concrete, the basement is now an extraordinary multi-functional living space. The luxurious new design includes a stunning full bar with all the amenities. The cabinetry was done in Brookhaven Bridgeport Oak in a Bistro finish and granite countertops. In the lounge area an older fireplace was removed and replaced with a Lennox direct-vent fireplace. Gorgeous stacked quartz stone in Glacier white surrounds the unit and Corian was used for the hearth. A home theater room is tucked away yet open to the lounge area. Custom woodwork also helps to set this basement apart. Unique art deco columns were designed by the M.J. Whelan design team, along with several art nooks peppered throughout the space. Beautiful trim molding wrap the entire space. Tray ceilings help to define different areas of the space. Lighting is layered throughout, including indirect cove lighting wrapping every tray. A spa room and full bathroom were also a part of the new design.
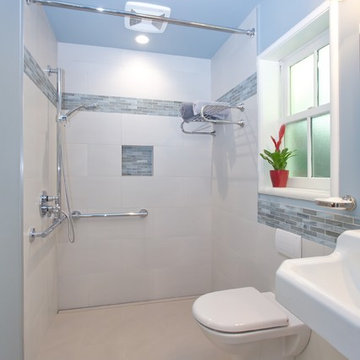
Photos by Sundeep Grewal
Esempio di una stanza da bagno padronale design di medie dimensioni con lavabo sospeso, doccia a filo pavimento, WC sospeso, piastrelle beige, piastrelle di vetro, pareti blu, pavimento in gres porcellanato, pavimento beige e doccia con tenda
Esempio di una stanza da bagno padronale design di medie dimensioni con lavabo sospeso, doccia a filo pavimento, WC sospeso, piastrelle beige, piastrelle di vetro, pareti blu, pavimento in gres porcellanato, pavimento beige e doccia con tenda
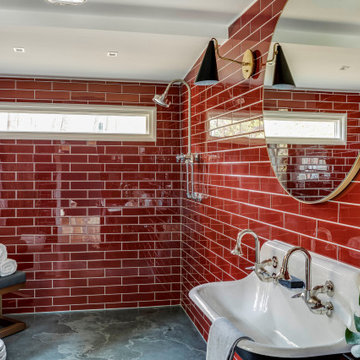
The renovation of a mid century cottage on the lake, now serves as a guest house. The renovation preserved the original architectural elements such as the ceiling and original stone fireplace to preserve the character, personality and history and provide the inspiration and canvas to which everything else would be added. To prevent the space from feeling dark & too rustic, the lines were kept clean, the furnishings modern and the use of saturated color was strategically placed throughout.
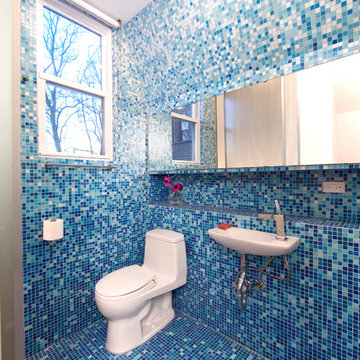
Fabian Birgfeld - photoTECTONICS
Esempio di una piccola stanza da bagno con doccia design con piastrelle blu, piastrelle di vetro, pareti blu, pavimento con piastrelle a mosaico, lavabo sospeso e pavimento blu
Esempio di una piccola stanza da bagno con doccia design con piastrelle blu, piastrelle di vetro, pareti blu, pavimento con piastrelle a mosaico, lavabo sospeso e pavimento blu
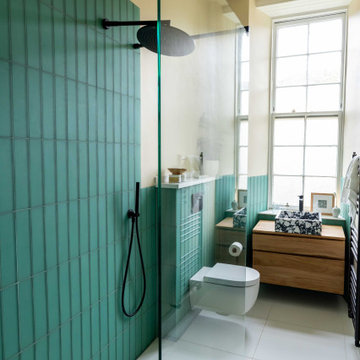
This galley style bathroom was completely ripped out and stripped back to make into a wet room. Joists were repaired and floor raised, complete with under floor heating. All plumbing re-done. Ceiling dropped and walls re-plastered.
Green glass tiles | Claybrook studio
Floor tiles (non slip) | Porcelainosa
All F&F (black matt) | Porcelainosa
Terrazzo sink | Tikamoon
Teak sink unit | Tikamoon
Window sill & toilet tops | Corian
Wall colour | Paper V by Paint & Paper Library
Ceiling and woodwork | White
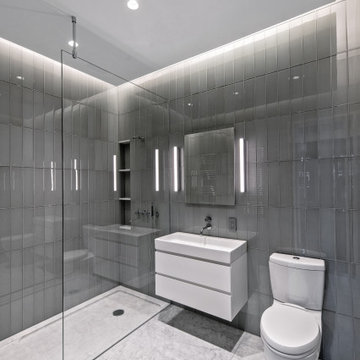
This Queen Anne style five story townhouse in Clinton Hill, Brooklyn is one of a pair that were built in 1887 by Charles Erhart, a co-founder of the Pfizer pharmaceutical company.
The brownstone façade was restored in an earlier renovation, which also included work to main living spaces. The scope for this new renovation phase was focused on restoring the stair hallways, gut renovating six bathrooms, a butler’s pantry, kitchenette, and work to the bedrooms and main kitchen. Work to the exterior of the house included replacing 18 windows with new energy efficient units, renovating a roof deck and restoring original windows.
In keeping with the Victorian approach to interior architecture, each of the primary rooms in the house has its own style and personality.
The Parlor is entirely white with detailed paneling and moldings throughout, the Drawing Room and Dining Room are lined with shellacked Oak paneling with leaded glass windows, and upstairs rooms are finished with unique colors or wallpapers to give each a distinct character.
The concept for new insertions was therefore to be inspired by existing idiosyncrasies rather than apply uniform modernity. Two bathrooms within the master suite both have stone slab walls and floors, but one is in white Carrara while the other is dark grey Graffiti marble. The other bathrooms employ either grey glass, Carrara mosaic or hexagonal Slate tiles, contrasted with either blackened or brushed stainless steel fixtures. The main kitchen and kitchenette have Carrara countertops and simple white lacquer cabinetry to compliment the historic details.
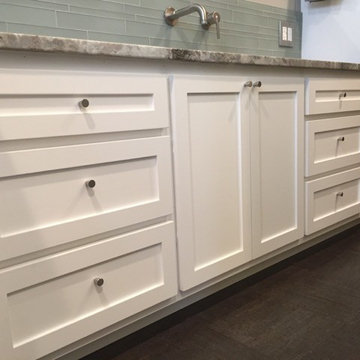
Foto di una stanza da bagno con doccia classica di medie dimensioni con ante in stile shaker, ante bianche, piastrelle blu, piastrelle di vetro, pareti grigie, pavimento in gres porcellanato, lavabo sospeso, top in quarzite e pavimento nero
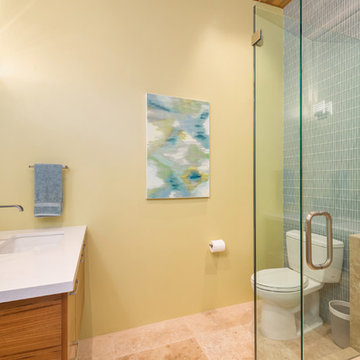
Idee per una piccola stanza da bagno con doccia minimalista con ante lisce, ante in legno scuro, doccia ad angolo, piastrelle blu, piastrelle di vetro, pareti gialle, pavimento in pietra calcarea, lavabo sospeso e top in quarzite
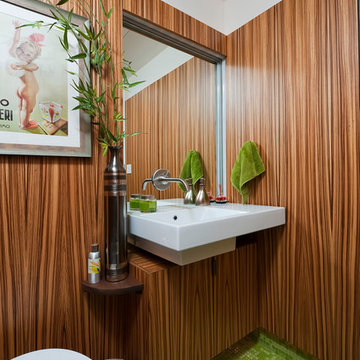
Zachary Cornwell
Ispirazione per una stanza da bagno moderna con pavimento con piastrelle a mosaico, pareti marroni, lavabo sospeso, piastrelle di vetro, piastrelle verdi, ante in legno scuro, ante lisce e pavimento verde
Ispirazione per una stanza da bagno moderna con pavimento con piastrelle a mosaico, pareti marroni, lavabo sospeso, piastrelle di vetro, piastrelle verdi, ante in legno scuro, ante lisce e pavimento verde
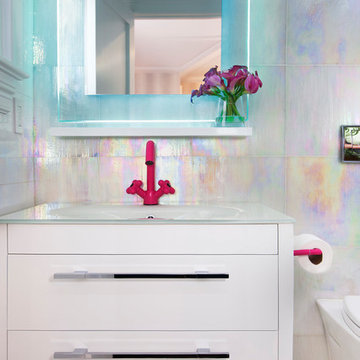
Beckerman Photography
Ispirazione per una stanza da bagno per bambini contemporanea di medie dimensioni con ante lisce, ante bianche, doccia a filo pavimento, WC sospeso, piastrelle multicolore, piastrelle di vetro, pareti multicolore, pavimento in marmo, lavabo sospeso, top in vetro, pavimento bianco e porta doccia a battente
Ispirazione per una stanza da bagno per bambini contemporanea di medie dimensioni con ante lisce, ante bianche, doccia a filo pavimento, WC sospeso, piastrelle multicolore, piastrelle di vetro, pareti multicolore, pavimento in marmo, lavabo sospeso, top in vetro, pavimento bianco e porta doccia a battente
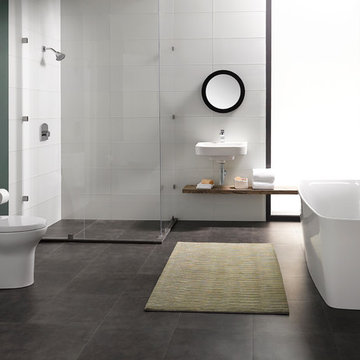
Lyndon Suite
DXV by American Standard
Esempio di una stanza da bagno padronale minimal di medie dimensioni con nessun'anta, ante in legno scuro, vasca freestanding, doccia a filo pavimento, WC monopezzo, piastrelle bianche, piastrelle di vetro, pareti blu, pavimento con piastrelle in ceramica, lavabo sospeso, pavimento grigio e porta doccia a battente
Esempio di una stanza da bagno padronale minimal di medie dimensioni con nessun'anta, ante in legno scuro, vasca freestanding, doccia a filo pavimento, WC monopezzo, piastrelle bianche, piastrelle di vetro, pareti blu, pavimento con piastrelle in ceramica, lavabo sospeso, pavimento grigio e porta doccia a battente
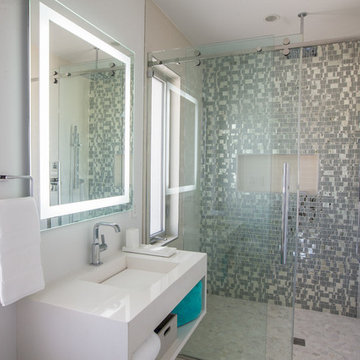
Ispirazione per una stanza da bagno con doccia contemporanea di medie dimensioni con nessun'anta, ante bianche, doccia alcova, WC a due pezzi, piastrelle grigie, piastrelle multicolore, piastrelle bianche, piastrelle di vetro, pareti bianche, lavabo sospeso, top in quarzo composito, pavimento multicolore, porta doccia scorrevole e top bianco
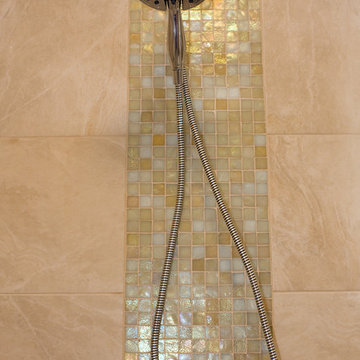
Jeff Smyth Photography
Idee per una stanza da bagno contemporanea con lavabo sospeso, doccia a filo pavimento, piastrelle multicolore e piastrelle di vetro
Idee per una stanza da bagno contemporanea con lavabo sospeso, doccia a filo pavimento, piastrelle multicolore e piastrelle di vetro
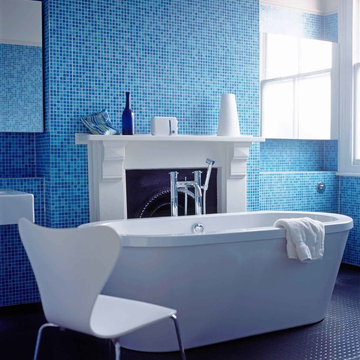
Immagine di una stanza da bagno per bambini design di medie dimensioni con ante lisce, vasca freestanding, doccia aperta, WC sospeso, piastrelle blu, piastrelle di vetro, pareti blu, pavimento in vinile, lavabo sospeso e top piastrellato
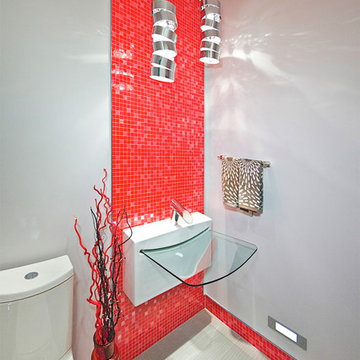
Esempio di una stanza da bagno con doccia design di medie dimensioni con WC monopezzo, piastrelle rosse, piastrelle di vetro, pareti grigie, pavimento in linoleum e lavabo sospeso
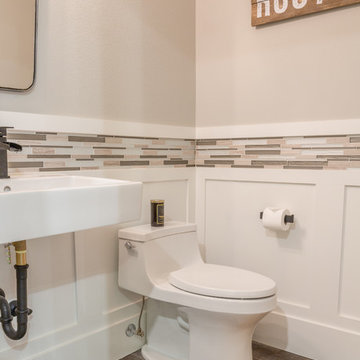
This ranch was a complete renovation! We took it down to the studs and redesigned the space for this young family. We opened up the main floor to create a large kitchen with two islands and seating for a crowd and a dining nook that looks out on the beautiful front yard. We created two seating areas, one for TV viewing and one for relaxing in front of the bar area. We added a new mudroom with lots of closed storage cabinets, a pantry with a sliding barn door and a powder room for guests. We raised the ceilings by a foot and added beams for definition of the spaces. We gave the whole home a unified feel using lots of white and grey throughout with pops of orange to keep it fun.
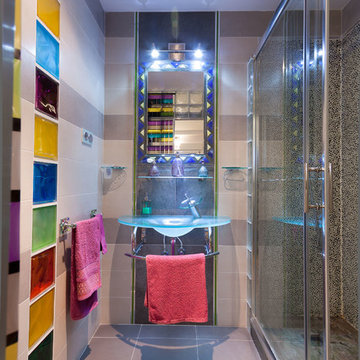
this is a part of one of my photosessions at this studio, funny bathroom with multy jets shower and lights that change with temperature , decorated and remodeled by the architect Juan Rodriguez and rented by www.globalcitybreak.co.uk/holiday-apartments-malaga/13
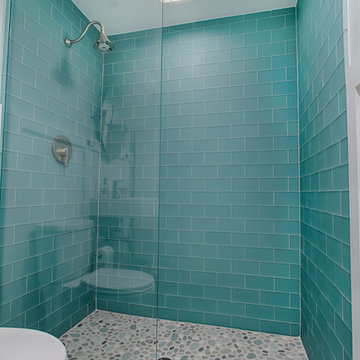
Lili Engelhardt Photography
Esempio di una stanza da bagno stile marino di medie dimensioni con ante bianche, piastrelle blu, piastrelle di vetro, pavimento con piastrelle in ceramica, lavabo sospeso, pavimento marrone e doccia aperta
Esempio di una stanza da bagno stile marino di medie dimensioni con ante bianche, piastrelle blu, piastrelle di vetro, pavimento con piastrelle in ceramica, lavabo sospeso, pavimento marrone e doccia aperta
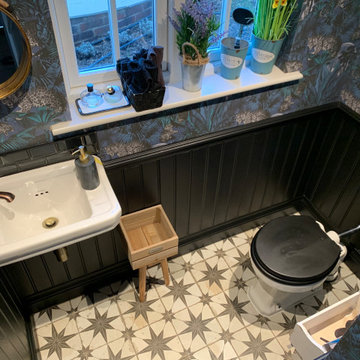
A Very Unique design with Statement Wall Paper & Black wood Wall Panelling.
This small space has a luxurious mix of industrial design mixed with traditional features. The high level cistern WC creates drama in keeping with the industrial star feature floor and leopard print wall paper. The beauty is in the details and this can be seen in the bronze brass tap, the beautiful hanging mirror and the miniature cast iron radiator. A true adventure in design.
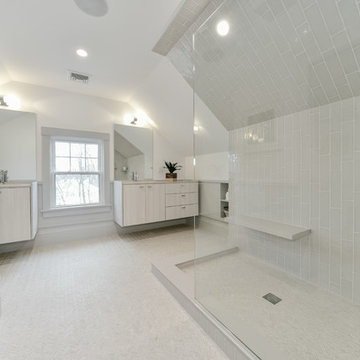
Immagine di una grande stanza da bagno padronale contemporanea con ante lisce, ante bianche, doccia ad angolo, piastrelle bianche, piastrelle di vetro, pareti bianche, pavimento con piastrelle in ceramica, lavabo sospeso e top in superficie solida
Bagni con piastrelle di vetro e lavabo sospeso - Foto e idee per arredare
4

