Bagni con piastrelle di vetro e lavabo integrato - Foto e idee per arredare
Filtra anche per:
Budget
Ordina per:Popolari oggi
121 - 140 di 1.322 foto
1 di 3
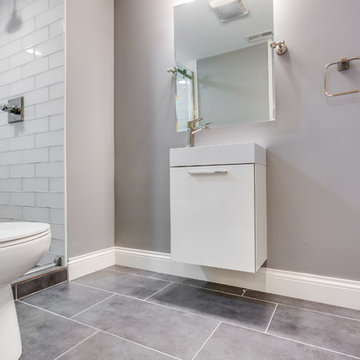
Immagine di una piccola stanza da bagno con doccia tradizionale con ante lisce, ante bianche, doccia alcova, WC a due pezzi, piastrelle grigie, piastrelle di vetro, pareti beige, pavimento in cementine, lavabo integrato, top in superficie solida, pavimento grigio e porta doccia scorrevole
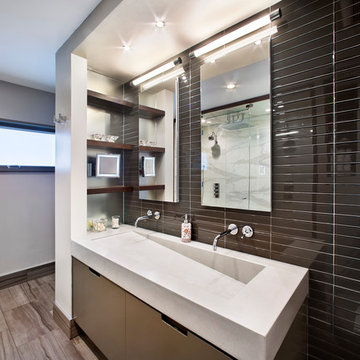
David Joseph
Ispirazione per una stanza da bagno padronale design di medie dimensioni con ante lisce, ante beige, piastrelle nere, piastrelle di vetro, pareti bianche, pavimento in gres porcellanato, lavabo integrato e top in quarzo composito
Ispirazione per una stanza da bagno padronale design di medie dimensioni con ante lisce, ante beige, piastrelle nere, piastrelle di vetro, pareti bianche, pavimento in gres porcellanato, lavabo integrato e top in quarzo composito
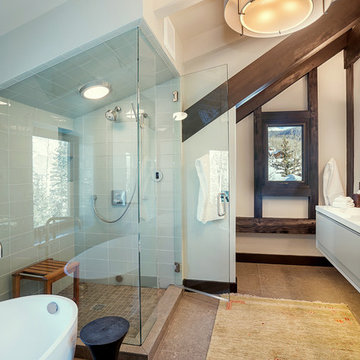
Immagine di una stanza da bagno padronale design con vasca freestanding, doccia ad angolo, piastrelle grigie, piastrelle di vetro, lavabo integrato e porta doccia a battente
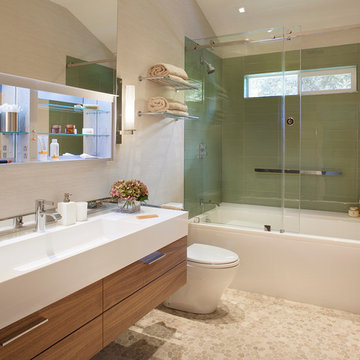
This residence had been recently remodeled, with the exception of two of the bathrooms. Michael Merrill Design Studio enlarged the downstairs bathroom, which now has a spa-like atmosphere. It serves pool guests as well as house guests. Over-scaled tile floors and architectural glass tiled walls impart a dramatic modernity to the space. Note the polished stainless steel ledge in the shower niche. A German lacquered vanity and a Jack Lenor Larsen roman shade complete the space.
Upstairs, the bathroom has a much more organic feel, using a shaved pebble floor, linen textured vinyl wall covering, and a watery green wall tile. Here the vanity is veneered in a rich walnut. The residence, nestled on 20 acres of heavily wooded land, has been meticulously detailed throughout, with new millwork, hardware, and finishes. (2012-2013);
Photos © Paul Dyer Photography
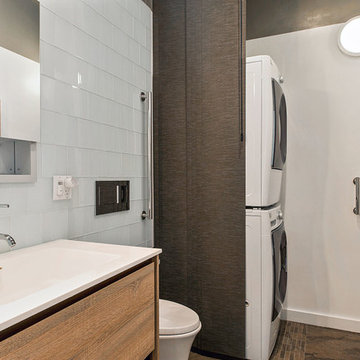
Idee per una piccola e stretta e lunga stanza da bagno padronale minimalista con consolle stile comò, ante in legno chiaro, vasca da incasso, WC sospeso, piastrelle bianche, piastrelle di vetro, pareti bianche, pavimento con piastrelle in ceramica, lavabo integrato e top in laminato
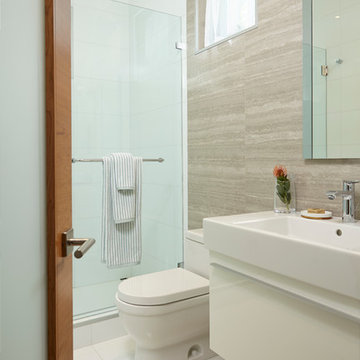
This home in the heart of Key West, Florida, the southernmost point of the United States, was under construction when J Design Group was selected as the head interior designer to manage and oversee the project to the client’s needs and taste. The very sought-after area, named Casa Marina, is highly desired and right on the dividing line of the historic neighborhood of Key West. The client who was then still living in Georgia, has now permanently moved into this newly-designed beautiful, relaxing, modern and tropical home.
Key West,
South Florida,
Miami,
Miami Interior Designers,
Miami Interior Designer,
Interior Designers Miami,
Interior Designer Miami,
Modern Interior Designers,
Modern Interior Designer,
Modern interior decorators,
Modern interior decorator,
Contemporary Interior Designers,
Contemporary Interior Designer,
Interior design decorators,
Interior design decorator,
Interior Decoration and Design,
Black Interior Designers,
Black Interior Designer,
Interior designer,
Interior designers,
Interior design decorators,
Interior design decorator,
Home interior designers,
Home interior designer,
Interior design companies,
Interior decorators,
Interior decorator,
Decorators,
Decorator,
Miami Decorators,
Miami Decorator,
Decorators Miami,
Decorator Miami,
Interior Design Firm,
Interior Design Firms,
Interior Designer Firm,
Interior Designer Firms,
Interior design,
Interior designs,
Home decorators,
Interior decorating Miami,
Best Interior Designers,
Interior design decorator,
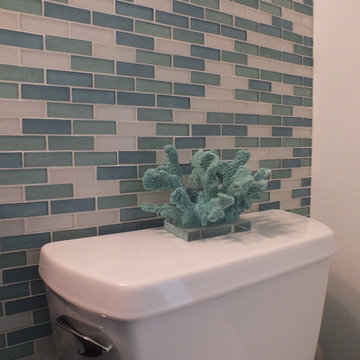
Foto di una piccola stanza da bagno con doccia stile marinaro con lavabo integrato, ante in stile shaker, ante in legno bruno, top in quarzo composito, WC monopezzo, piastrelle multicolore, piastrelle di vetro, pareti blu e pavimento in gres porcellanato
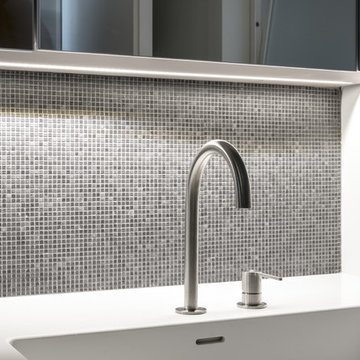
lavabo, rubinetteria di Ceadesign in acciaio satinato. Rivestimento in micromosaico grigio, lavabo in corian integrato nel piano in corian bianco.
Esempio di una grande stanza da bagno con doccia minimalista con ante lisce, ante bianche, vasca ad alcova, vasca/doccia, WC sospeso, piastrelle di vetro, pareti grigie, pavimento in cemento, lavabo integrato, top in superficie solida, pavimento grigio e porta doccia a battente
Esempio di una grande stanza da bagno con doccia minimalista con ante lisce, ante bianche, vasca ad alcova, vasca/doccia, WC sospeso, piastrelle di vetro, pareti grigie, pavimento in cemento, lavabo integrato, top in superficie solida, pavimento grigio e porta doccia a battente
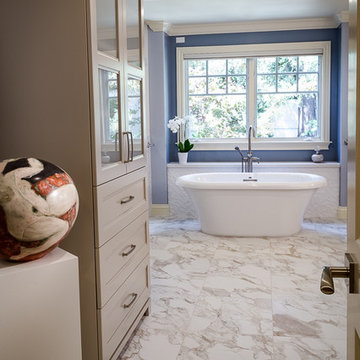
Freestanding tub is framed by two windows with lovely views; note that faucets are centered on tub. This is set off by a serene blue painted wall. The tall standing cabinet to the left was designed with feet to give it more of an appearance of furniture.
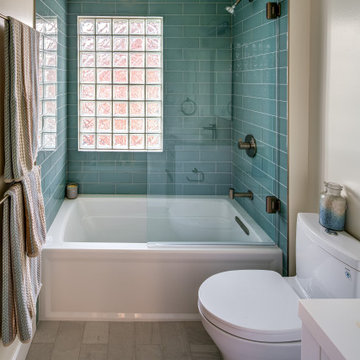
Esempio di una stanza da bagno per bambini chic di medie dimensioni con ante lisce, ante bianche, vasca ad alcova, vasca/doccia, WC monopezzo, piastrelle blu, piastrelle di vetro, pareti bianche, pavimento con piastrelle in ceramica, lavabo integrato, top in superficie solida, pavimento beige, porta doccia a battente e top bianco
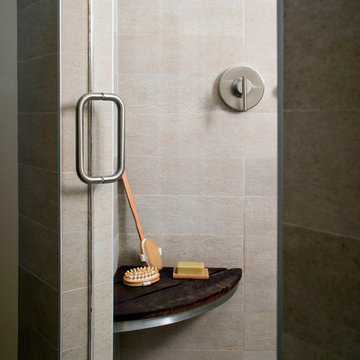
This teak and stainless steel corner shower seat is handy AND beautiful.
Chipper Hatter Photography
Idee per una stanza da bagno classica con lavabo integrato, ante con riquadro incassato, ante nere, top in superficie solida, WC sospeso, piastrelle beige, piastrelle di vetro e pavimento in gres porcellanato
Idee per una stanza da bagno classica con lavabo integrato, ante con riquadro incassato, ante nere, top in superficie solida, WC sospeso, piastrelle beige, piastrelle di vetro e pavimento in gres porcellanato
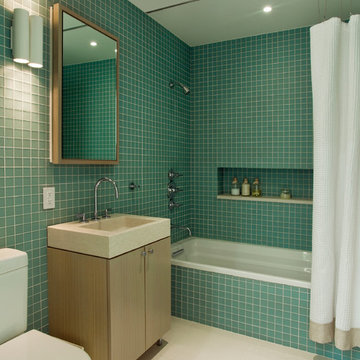
Ispirazione per una stanza da bagno minimalista con ante in legno chiaro, vasca/doccia, piastrelle blu, piastrelle di vetro, ante lisce e lavabo integrato
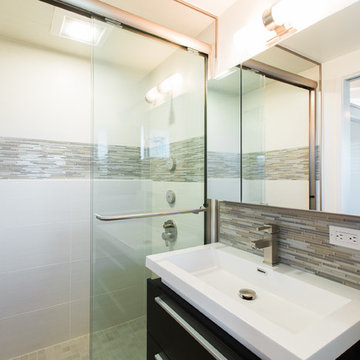
Nate Lewis for Case Design & Remodeling
Ispirazione per una piccola stanza da bagno con doccia contemporanea con lavabo integrato, ante lisce, ante nere, top in superficie solida, doccia alcova, WC a due pezzi, piastrelle grigie, piastrelle beige, piastrelle di vetro, pareti bianche e pavimento in gres porcellanato
Ispirazione per una piccola stanza da bagno con doccia contemporanea con lavabo integrato, ante lisce, ante nere, top in superficie solida, doccia alcova, WC a due pezzi, piastrelle grigie, piastrelle beige, piastrelle di vetro, pareti bianche e pavimento in gres porcellanato
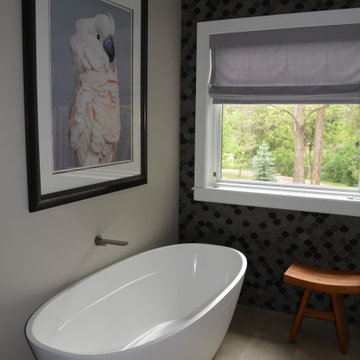
Immagine di una stanza da bagno padronale moderna di medie dimensioni con ante lisce, ante grigie, vasca freestanding, doccia alcova, WC monopezzo, piastrelle nere, piastrelle di vetro, pavimento con piastrelle in ceramica, lavabo integrato, top in superficie solida, pavimento grigio, porta doccia a battente, top bianco, panca da doccia, due lavabi e mobile bagno sospeso
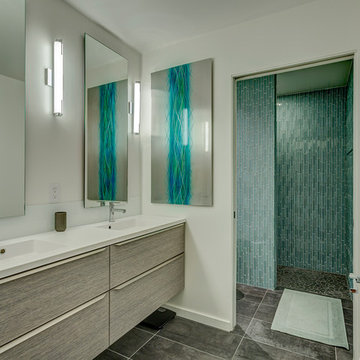
Guest bathroom.
Rick Brazil Photography
Ispirazione per una stanza da bagno con doccia minimalista con ante lisce, ante in legno scuro, doccia a filo pavimento, WC sospeso, piastrelle bianche, piastrelle di vetro, pareti bianche, pavimento in gres porcellanato, lavabo integrato, top in quarzite e pavimento grigio
Ispirazione per una stanza da bagno con doccia minimalista con ante lisce, ante in legno scuro, doccia a filo pavimento, WC sospeso, piastrelle bianche, piastrelle di vetro, pareti bianche, pavimento in gres porcellanato, lavabo integrato, top in quarzite e pavimento grigio
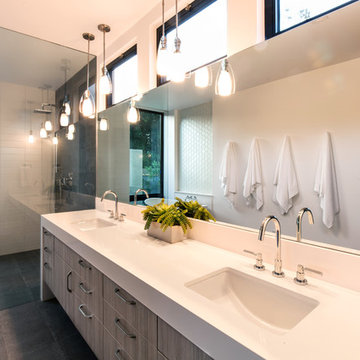
Modern Home Interiors and Exteriors, featuring clean lines, textures, colors and simple design with floor to ceiling windows. Hardwood, slate, and porcelain floors, all natural materials that give a sense of warmth throughout the spaces. Some homes have steel exposed beams and monolith concrete and galvanized steel walls to give a sense of weight and coolness in these very hot, sunny Southern California locations. Kitchens feature built in appliances, and glass backsplashes. Living rooms have contemporary style fireplaces and custom upholstery for the most comfort.
Bedroom headboards are upholstered, with most master bedrooms having modern wall fireplaces surounded by large porcelain tiles.
Project Locations: Ojai, Santa Barbara, Westlake, California. Projects designed by Maraya Interior Design. From their beautiful resort town of Ojai, they serve clients in Montecito, Hope Ranch, Malibu, Westlake and Calabasas, across the tri-county areas of Santa Barbara, Ventura and Los Angeles, south to Hidden Hills- north through Solvang and more.
Modern Ojai home designed by Maraya and Tim Droney
Patrick Price Photography.
Modern white bath with freestanding tub. Iridescent white octogon tile, floor to ceiling windows. White quartz counter.
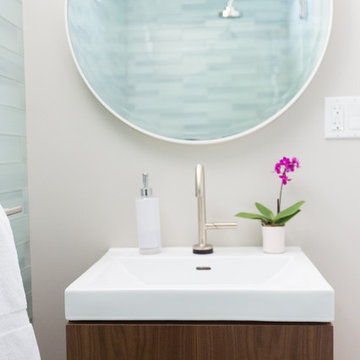
Kim Serveau
Idee per una piccola stanza da bagno con doccia minimalista con lavabo integrato, ante lisce, ante in legno scuro, doccia alcova, piastrelle blu, piastrelle di vetro, pareti grigie e pavimento con piastrelle in ceramica
Idee per una piccola stanza da bagno con doccia minimalista con lavabo integrato, ante lisce, ante in legno scuro, doccia alcova, piastrelle blu, piastrelle di vetro, pareti grigie e pavimento con piastrelle in ceramica
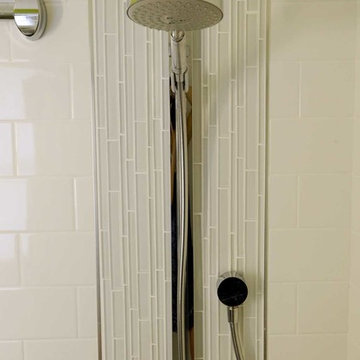
Shower detail. White subway tiles with white glass tile insert, surrounded by polished chrome accent strip.
Immagine di una piccola stanza da bagno per bambini contemporanea con ante lisce, ante in legno bruno, vasca ad alcova, vasca/doccia, WC a due pezzi, piastrelle bianche, piastrelle di vetro, pareti verdi, pavimento in gres porcellanato, lavabo integrato, pavimento grigio e doccia con tenda
Immagine di una piccola stanza da bagno per bambini contemporanea con ante lisce, ante in legno bruno, vasca ad alcova, vasca/doccia, WC a due pezzi, piastrelle bianche, piastrelle di vetro, pareti verdi, pavimento in gres porcellanato, lavabo integrato, pavimento grigio e doccia con tenda
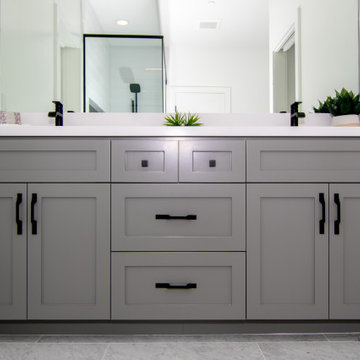
This Clairemont, San Diego home was once a small, cramped floorplan on a lot with huge potential. Situated on a canyon with gorgeous Mission Bay views, our team took this home down to the studs and built up. Designed to be an open concept ideal for indoor and outdoor entertaining, it was important to this client to maximize space and create a welcoming flow to the home. The large living room is situated toward the back of the home and a large La Cantina door system opens up the rear wall bringing the outdoors in. Outside transformed into the ultimate entertaining space with an outdoor kitchen, pool, and large deck to take advantage of the stunning sunsets year-round. The kitchen is functional and fun, featuring a pop of color with the teal kitchen island and plenty of counter space to gather. The first level master bathroom was updated to a bright and modern aesthetic with a huge walk-in shower that featured a custom-designed bench, matte black framing and fixtures, and subtle grey cabinets. Upstairs, bathrooms were done in white and marble, with a large walk-in closet in the second master suite.
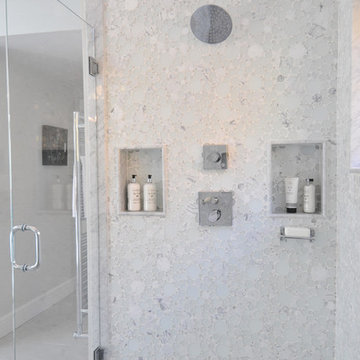
Photo Credit: Betsy Bassett
Ispirazione per una grande stanza da bagno padronale design con ante blu, vasca freestanding, WC monopezzo, piastrelle bianche, piastrelle di vetro, lavabo integrato, top in vetro, pavimento beige, porta doccia a battente, top blu, ante lisce, doccia alcova, pareti grigie e pavimento in gres porcellanato
Ispirazione per una grande stanza da bagno padronale design con ante blu, vasca freestanding, WC monopezzo, piastrelle bianche, piastrelle di vetro, lavabo integrato, top in vetro, pavimento beige, porta doccia a battente, top blu, ante lisce, doccia alcova, pareti grigie e pavimento in gres porcellanato
Bagni con piastrelle di vetro e lavabo integrato - Foto e idee per arredare
7

