Bagni con piastrelle di vetro e lavabo a bacinella - Foto e idee per arredare
Filtra anche per:
Budget
Ordina per:Popolari oggi
121 - 140 di 2.748 foto
1 di 3
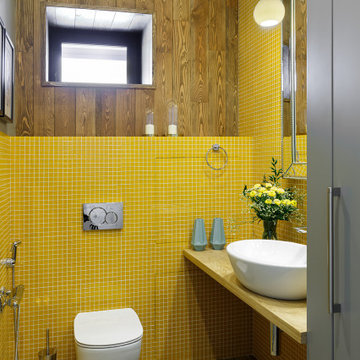
Immagine di un piccolo bagno di servizio contemporaneo con WC sospeso, piastrelle multicolore, pareti multicolore, pavimento in gres porcellanato, lavabo a bacinella, top in legno, pavimento marrone, top marrone, pareti in perlinato e piastrelle di vetro
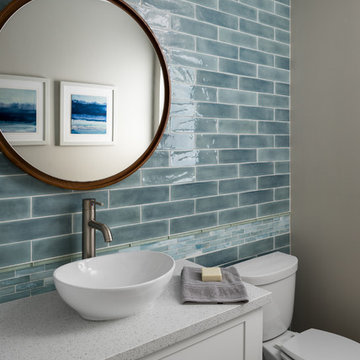
Photographer: Wade Steelman
Ispirazione per una stanza da bagno con doccia moderna con ante in stile shaker, ante bianche, WC a due pezzi, piastrelle grigie, piastrelle di vetro, pareti grigie, pavimento in gres porcellanato, lavabo a bacinella, top in superficie solida e pavimento grigio
Ispirazione per una stanza da bagno con doccia moderna con ante in stile shaker, ante bianche, WC a due pezzi, piastrelle grigie, piastrelle di vetro, pareti grigie, pavimento in gres porcellanato, lavabo a bacinella, top in superficie solida e pavimento grigio
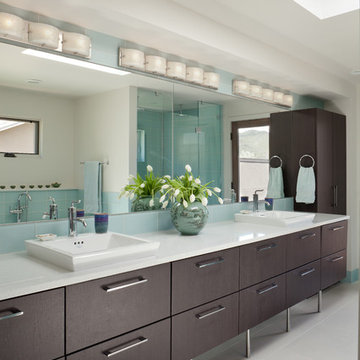
Ispirazione per una grande stanza da bagno padronale minimal con ante lisce, ante in legno bruno, piastrelle blu, piastrelle di vetro, pavimento con piastrelle in ceramica, pareti bianche, lavabo a bacinella, top in quarzo composito, pavimento bianco e top bianco
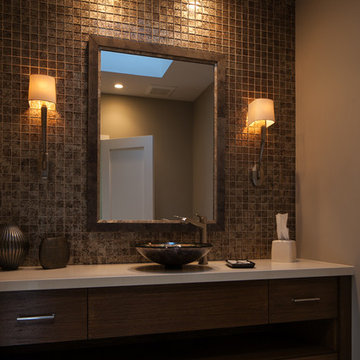
Idee per un grande bagno di servizio minimal con ante lisce, ante in legno bruno, piastrelle marroni, piastrelle di vetro, pareti beige, pavimento in travertino, lavabo a bacinella e top in superficie solida
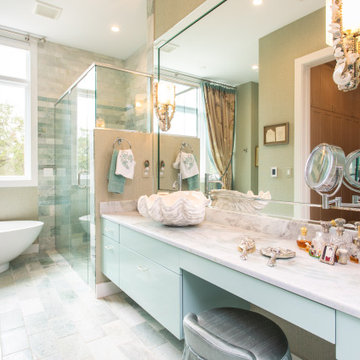
Esempio di un'ampia stanza da bagno padronale eclettica con ante lisce, ante blu, vasca freestanding, doccia ad angolo, piastrelle blu, piastrelle di vetro, pareti verdi, pavimento con piastrelle in ceramica, lavabo a bacinella, top in quarzo composito, pavimento blu, porta doccia a battente, top blu, due lavabi, mobile bagno incassato e carta da parati
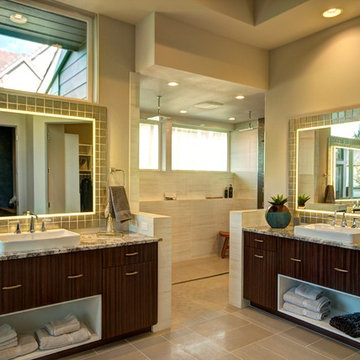
Andrew Paintner
Esempio di una grande stanza da bagno padronale minimal con ante lisce, ante in legno bruno, vasca freestanding, doccia a filo pavimento, WC monopezzo, piastrelle bianche, piastrelle di vetro, pareti beige, pavimento in gres porcellanato, lavabo a bacinella, top in granito, pavimento beige e doccia aperta
Esempio di una grande stanza da bagno padronale minimal con ante lisce, ante in legno bruno, vasca freestanding, doccia a filo pavimento, WC monopezzo, piastrelle bianche, piastrelle di vetro, pareti beige, pavimento in gres porcellanato, lavabo a bacinella, top in granito, pavimento beige e doccia aperta
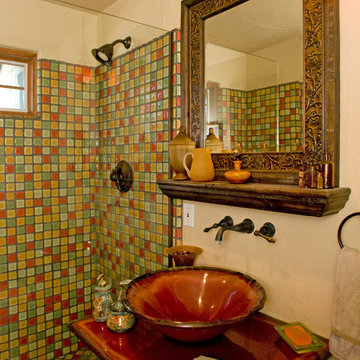
Immagine di una stanza da bagno tropicale di medie dimensioni con top in vetro, piastrelle di vetro, pareti beige, pavimento in ardesia, doccia alcova e lavabo a bacinella
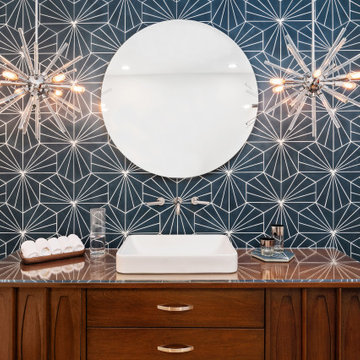
Foto di un'ampia stanza da bagno moderna con consolle stile comò, ante in legno bruno, WC monopezzo, piastrelle blu, piastrelle di vetro, pareti blu, pavimento alla veneziana, lavabo a bacinella, top in vetro, pavimento beige, porta doccia a battente, top bianco, un lavabo e mobile bagno sospeso
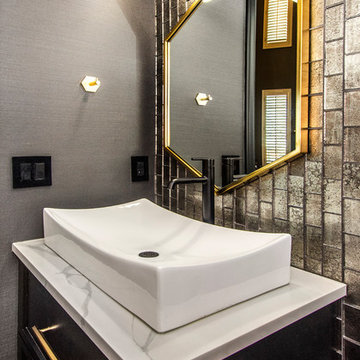
Our clients came to us wanting to update and open up their kitchen, breakfast nook, wet bar, and den. They wanted a cleaner look without clutter but didn’t want to go with an all-white kitchen, fearing it’s too trendy. Their kitchen was not utilized well and was not aesthetically appealing; it was very ornate and dark. The cooktop was too far back in the kitchen towards the butler’s pantry, making it awkward when cooking, so they knew they wanted that moved. The rest was left up to our designer to overcome these obstacles and give them their dream kitchen.
We gutted the kitchen cabinets, including the built-in china cabinet and all finishes. The pony wall that once separated the kitchen from the den (and also housed the sink, dishwasher, and ice maker) was removed, and those appliances were relocated to the new large island, which had a ton of storage and a 15” overhang for bar seating. Beautiful aged brass Quebec 6-light pendants were hung above the island.
All cabinets were replaced and drawers were designed to maximize storage. The Eclipse “Greensboro” cabinetry was painted gray with satin brass Emtek Mod Hex “Urban Modern” pulls. A large banquet seating area was added where the stand-alone kitchen table once sat. The main wall was covered with 20x20 white Golwoo tile. The backsplash in the kitchen and the banquette accent tile was a contemporary coordinating Tempesta Neve polished Wheaton mosaic marble.
In the wet bar, they wanted to completely gut and replace everything! The overhang was useless and it was closed off with a large bar that they wanted to be opened up, so we leveled out the ceilings and filled in the original doorway into the bar in order for the flow into the kitchen and living room more natural. We gutted all cabinets, plumbing, appliances, light fixtures, and the pass-through pony wall. A beautiful backsplash was installed using Nova Hex Graphite ceramic mosaic 5x5 tile. A 15” overhang was added at the counter for bar seating.
In the den, they hated the brick fireplace and wanted a less rustic look. The original mantel was very bulky and dark, whereas they preferred a more rectangular firebox opening, if possible. We removed the fireplace and surrounding hearth, brick, and trim, as well as the built-in cabinets. The new fireplace was flush with the wall and surrounded with Tempesta Neve Polished Marble 8x20 installed in a Herringbone pattern. The TV was hung above the fireplace and floating shelves were added to the surrounding walls for photographs and artwork.
They wanted to completely gut and replace everything in the powder bath, so we started by adding blocking in the wall for the new floating cabinet and a white vessel sink. Black Boardwalk Charcoal Hex Porcelain mosaic 2x2 tile was used on the bathroom floor; coordinating with a contemporary “Cleopatra Silver Amalfi” black glass 2x4 mosaic wall tile. Two Schoolhouse Electric “Isaac” short arm brass sconces were added above the aged brass metal framed hexagon mirror. The countertops used in here, as well as the kitchen and bar, were Elements quartz “White Lightning.” We refinished all existing wood floors downstairs with hand scraped with the grain. Our clients absolutely love their new space with its ease of organization and functionality.
Design/Remodel by Hatfield Builders & Remodelers | Photography by Versatile Imaging
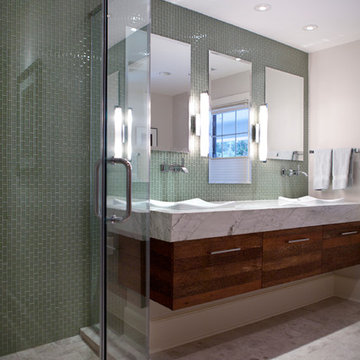
Bailey Davidson
Idee per una stanza da bagno padronale minimal di medie dimensioni con lavabo a bacinella, ante lisce, ante in legno scuro, top in marmo, doccia ad angolo, piastrelle verdi, piastrelle di vetro, pareti bianche e pavimento in travertino
Idee per una stanza da bagno padronale minimal di medie dimensioni con lavabo a bacinella, ante lisce, ante in legno scuro, top in marmo, doccia ad angolo, piastrelle verdi, piastrelle di vetro, pareti bianche e pavimento in travertino

Our clients wanted to add on to their 1950's ranch house, but weren't sure whether to go up or out. We convinced them to go out, adding a Primary Suite addition with bathroom, walk-in closet, and spacious Bedroom with vaulted ceiling. To connect the addition with the main house, we provided plenty of light and a built-in bookshelf with detailed pendant at the end of the hall. The clients' style was decidedly peaceful, so we created a wet-room with green glass tile, a door to a small private garden, and a large fir slider door from the bedroom to a spacious deck. We also used Yakisugi siding on the exterior, adding depth and warmth to the addition. Our clients love using the tub while looking out on their private paradise!
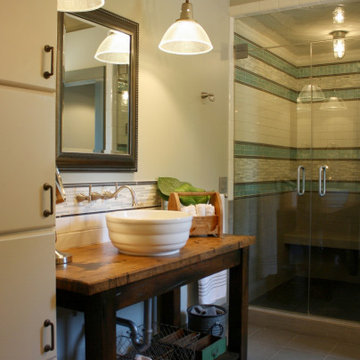
Esempio di una stanza da bagno padronale industriale di medie dimensioni con nessun'anta, ante marroni, doccia alcova, piastrelle multicolore, piastrelle di vetro, pareti verdi, pavimento in gres porcellanato, lavabo a bacinella, top in legno, pavimento grigio, porta doccia a battente, top marrone, toilette, un lavabo e mobile bagno freestanding
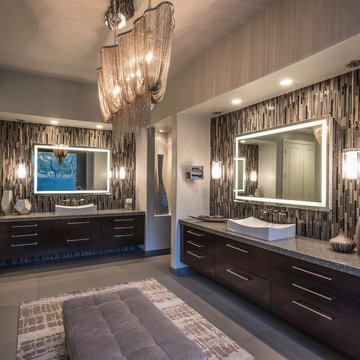
sandler Photography
Ispirazione per un'ampia stanza da bagno padronale contemporanea con ante lisce, ante in legno bruno, piastrelle beige, piastrelle marroni, piastrelle di vetro, pareti grigie, pavimento in gres porcellanato, lavabo a bacinella, pavimento grigio e top grigio
Ispirazione per un'ampia stanza da bagno padronale contemporanea con ante lisce, ante in legno bruno, piastrelle beige, piastrelle marroni, piastrelle di vetro, pareti grigie, pavimento in gres porcellanato, lavabo a bacinella, pavimento grigio e top grigio

An original overhead soffit, tile countertops, fluorescent lights and oak cabinets were all removed to create a modern, spa-inspired master bathroom. Color inspiration came from the nearby ocean and was juxtaposed with a custom, expresso-stained vanity, white quartz countertops and new plumbing fixtures.
Sources:
Wall Paint - Sherwin-Williams, Tide Water @ 120%
Faucet - Hans Grohe
Tub Deck Set - Hans Grohe
Sink - Kohler
Ceramic Field Tile - Lanka Tile
Glass Accent Tile - G&G Tile
Shower Floor/Niche Tile - AKDO
Floor Tile - Emser
Countertops, shower & tub deck, niche and pony wall cap - Caesarstone
Bathroom Scone - George Kovacs
Cabinet Hardware - Atlas
Medicine Cabinet - Restoration Hardware
Photographer - Robert Morning Photography
---
Project designed by Pasadena interior design studio Soul Interiors Design. They serve Pasadena, San Marino, La Cañada Flintridge, Sierra Madre, Altadena, and surrounding areas.
---
For more about Soul Interiors Design, click here: https://www.soulinteriorsdesign.com/
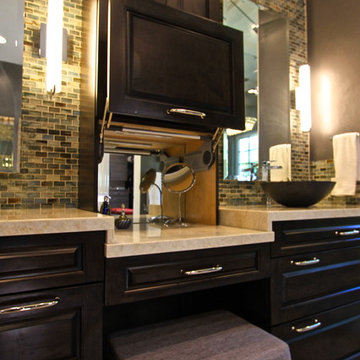
Brookhaven cabinetry with Edgemont Raised Square Maple with Java finish. Beautiful spa like space.
Immagine di una grande stanza da bagno padronale tradizionale con ante con bugna sagomata, ante in legno bruno, vasca freestanding, doccia alcova, WC a due pezzi, piastrelle blu, piastrelle marroni, piastrelle verdi, piastrelle di vetro, pareti grigie, pavimento in gres porcellanato, lavabo a bacinella e top in quarzo composito
Immagine di una grande stanza da bagno padronale tradizionale con ante con bugna sagomata, ante in legno bruno, vasca freestanding, doccia alcova, WC a due pezzi, piastrelle blu, piastrelle marroni, piastrelle verdi, piastrelle di vetro, pareti grigie, pavimento in gres porcellanato, lavabo a bacinella e top in quarzo composito
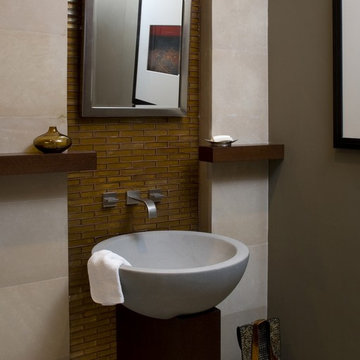
Idee per un piccolo bagno di servizio minimal con WC monopezzo, piastrelle marroni, piastrelle di vetro, pareti beige e lavabo a bacinella
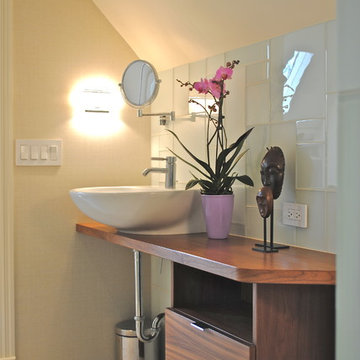
Immagine di una piccola stanza da bagno padronale minimal con ante lisce, ante bianche, doccia ad angolo, piastrelle di vetro, pareti beige, pavimento con piastrelle a mosaico, lavabo a bacinella e top in legno

Photo Credit: Matt Edington
Immagine di un bagno di servizio minimal con lavabo a bacinella, consolle stile comò, ante in legno bruno, top in marmo, piastrelle beige, piastrelle di vetro e pareti grigie
Immagine di un bagno di servizio minimal con lavabo a bacinella, consolle stile comò, ante in legno bruno, top in marmo, piastrelle beige, piastrelle di vetro e pareti grigie
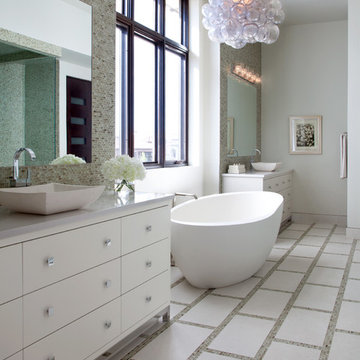
Emily Redfield
Ispirazione per una grande stanza da bagno padronale chic con lavabo a bacinella, ante lisce, ante bianche, top in quarzite, vasca freestanding, piastrelle di vetro, pareti bianche, pavimento con piastrelle in ceramica e piastrelle beige
Ispirazione per una grande stanza da bagno padronale chic con lavabo a bacinella, ante lisce, ante bianche, top in quarzite, vasca freestanding, piastrelle di vetro, pareti bianche, pavimento con piastrelle in ceramica e piastrelle beige

Ispirazione per una grande stanza da bagno contemporanea con top in marmo, lavabo a bacinella, vasca sottopiano, piastrelle grigie, piastrelle di vetro, pareti grigie e pavimento in travertino
Bagni con piastrelle di vetro e lavabo a bacinella - Foto e idee per arredare
7

