Bagni con piastrelle di marmo e pavimento marrone - Foto e idee per arredare
Filtra anche per:
Budget
Ordina per:Popolari oggi
41 - 60 di 2.185 foto
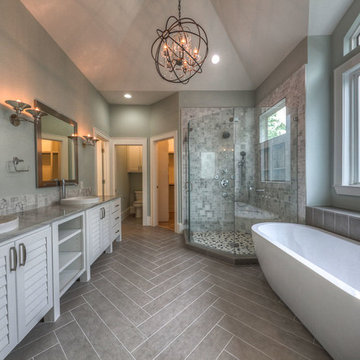
Idee per una grande stanza da bagno padronale classica con ante a persiana, ante bianche, vasca freestanding, doccia ad angolo, piastrelle bianche, piastrelle di marmo, pareti grigie, pavimento in laminato, lavabo da incasso, top in quarzo composito, pavimento marrone e porta doccia a battente
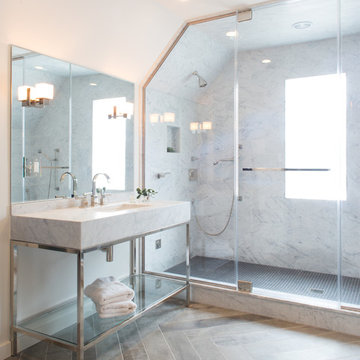
Meredith Heuer
Immagine di una grande stanza da bagno padronale tradizionale con lavabo a consolle, nessun'anta, ante bianche, top in marmo, vasca freestanding, doccia doppia, piastrelle grigie, piastrelle di marmo, pareti bianche, pavimento in legno massello medio, pavimento marrone e porta doccia a battente
Immagine di una grande stanza da bagno padronale tradizionale con lavabo a consolle, nessun'anta, ante bianche, top in marmo, vasca freestanding, doccia doppia, piastrelle grigie, piastrelle di marmo, pareti bianche, pavimento in legno massello medio, pavimento marrone e porta doccia a battente
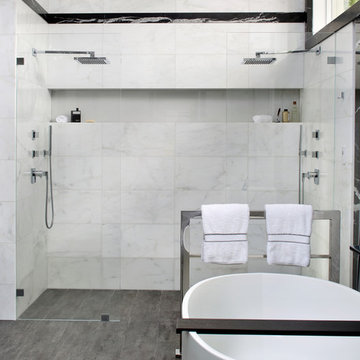
Bernard Andre
Immagine di una stanza da bagno padronale minimal di medie dimensioni con ante lisce, ante bianche, vasca freestanding, doccia alcova, piastrelle nere, pistrelle in bianco e nero, piastrelle bianche, piastrelle di marmo, pareti bianche, pavimento in gres porcellanato, lavabo sottopiano, top in marmo, pavimento marrone e doccia aperta
Immagine di una stanza da bagno padronale minimal di medie dimensioni con ante lisce, ante bianche, vasca freestanding, doccia alcova, piastrelle nere, pistrelle in bianco e nero, piastrelle bianche, piastrelle di marmo, pareti bianche, pavimento in gres porcellanato, lavabo sottopiano, top in marmo, pavimento marrone e doccia aperta

Seashore
Immagine di una grande stanza da bagno con doccia contemporanea con ante in legno chiaro, doccia ad angolo, WC monopezzo, piastrelle bianche, piastrelle di marmo, pareti bianche, lavabo a bacinella, top in quarzo composito, porta doccia a battente, top bianco, due lavabi, mobile bagno sospeso, soffitto a volta, pannellatura, ante lisce, pavimento marrone e nicchia
Immagine di una grande stanza da bagno con doccia contemporanea con ante in legno chiaro, doccia ad angolo, WC monopezzo, piastrelle bianche, piastrelle di marmo, pareti bianche, lavabo a bacinella, top in quarzo composito, porta doccia a battente, top bianco, due lavabi, mobile bagno sospeso, soffitto a volta, pannellatura, ante lisce, pavimento marrone e nicchia
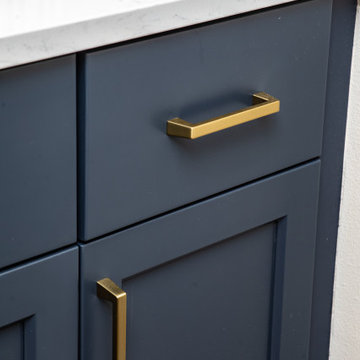
Foto di un piccolo bagno di servizio costiero con ante in stile shaker, ante blu, piastrelle bianche, piastrelle di marmo, pareti grigie, pavimento in legno massello medio, lavabo sottopiano, top in quarzo composito, pavimento marrone e top bianco
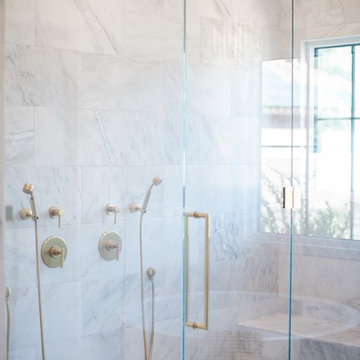
Immagine di una stanza da bagno padronale minimal di medie dimensioni con ante in stile shaker, ante grigie, vasca giapponese, doccia doppia, WC monopezzo, piastrelle bianche, piastrelle di marmo, pareti bianche, parquet chiaro, lavabo sottopiano, top in marmo, pavimento marrone, porta doccia a battente e top bianco
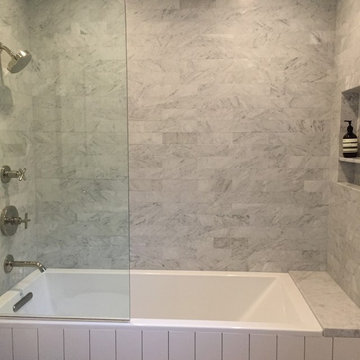
Carrara Marble, Shiplap, Kohler Purist fixtures. Hinged glass 1/2 wall splash guard makes for easy reach to controls and easy cleaning
Immagine di una piccola stanza da bagno padronale costiera con ante lisce, ante bianche, vasca ad alcova, doccia alcova, WC monopezzo, pistrelle in bianco e nero, piastrelle di marmo, pareti bianche, pavimento in gres porcellanato, lavabo sottopiano, top in marmo, pavimento marrone, doccia aperta e top bianco
Immagine di una piccola stanza da bagno padronale costiera con ante lisce, ante bianche, vasca ad alcova, doccia alcova, WC monopezzo, pistrelle in bianco e nero, piastrelle di marmo, pareti bianche, pavimento in gres porcellanato, lavabo sottopiano, top in marmo, pavimento marrone, doccia aperta e top bianco
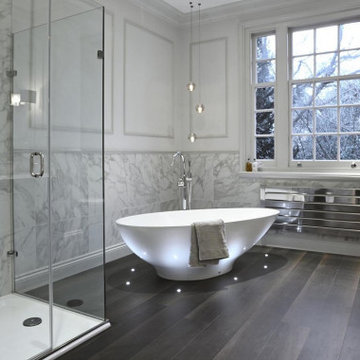
An absolutely beautiful marble bathroom designed with a deep soaking bath and an elegant walk-in shower.
Foto di una grande stanza da bagno per bambini classica con doccia aperta, piastrelle di marmo, pareti bianche, parquet scuro, top in marmo, pavimento marrone, boiserie, vasca freestanding, piastrelle grigie, porta doccia a battente e top grigio
Foto di una grande stanza da bagno per bambini classica con doccia aperta, piastrelle di marmo, pareti bianche, parquet scuro, top in marmo, pavimento marrone, boiserie, vasca freestanding, piastrelle grigie, porta doccia a battente e top grigio

Our clients called us wanting to not only update their master bathroom but to specifically make it more functional. She had just had knee surgery, so taking a shower wasn’t easy. They wanted to remove the tub and enlarge the shower, as much as possible, and add a bench. She really wanted a seated makeup vanity area, too. They wanted to replace all vanity cabinets making them one height, and possibly add tower storage. With the current layout, they felt that there were too many doors, so we discussed possibly using a barn door to the bedroom.
We removed the large oval bathtub and expanded the shower, with an added bench. She got her seated makeup vanity and it’s placed between the shower and the window, right where she wanted it by the natural light. A tilting oval mirror sits above the makeup vanity flanked with Pottery Barn “Hayden” brushed nickel vanity lights. A lit swing arm makeup mirror was installed, making for a perfect makeup vanity! New taller Shiloh “Eclipse” bathroom cabinets painted in Polar with Slate highlights were installed (all at one height), with Kohler “Caxton” square double sinks. Two large beautiful mirrors are hung above each sink, again, flanked with Pottery Barn “Hayden” brushed nickel vanity lights on either side. Beautiful Quartzmasters Polished Calacutta Borghini countertops were installed on both vanities, as well as the shower bench top and shower wall cap.
Carrara Valentino basketweave mosaic marble tiles was installed on the shower floor and the back of the niches, while Heirloom Clay 3x9 tile was installed on the shower walls. A Delta Shower System was installed with both a hand held shower and a rainshower. The linen closet that used to have a standard door opening into the middle of the bathroom is now storage cabinets, with the classic Restoration Hardware “Campaign” pulls on the drawers and doors. A beautiful Birch forest gray 6”x 36” floor tile, laid in a random offset pattern was installed for an updated look on the floor. New glass paneled doors were installed to the closet and the water closet, matching the barn door. A gorgeous Shades of Light 20” “Pyramid Crystals” chandelier was hung in the center of the bathroom to top it all off!
The bedroom was painted a soothing Magnetic Gray and a classic updated Capital Lighting “Harlow” Chandelier was hung for an updated look.
We were able to meet all of our clients needs by removing the tub, enlarging the shower, installing the seated makeup vanity, by the natural light, right were she wanted it and by installing a beautiful barn door between the bathroom from the bedroom! Not only is it beautiful, but it’s more functional for them now and they love it!
Design/Remodel by Hatfield Builders & Remodelers | Photography by Versatile Imaging
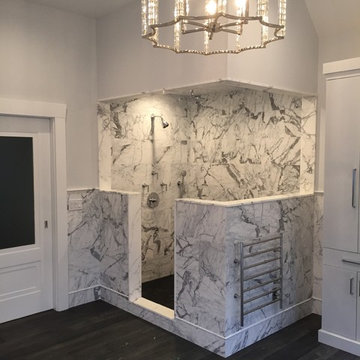
Custom designed Master bathroom Suite/Spa
-Enclosed Steam room with bench seating
-His and Hers vanities with make-up sitting and linen closet
-Enclosed private toilet room
-Free standing soaking tub
-Statuary marble shower/steam stall and wainscott
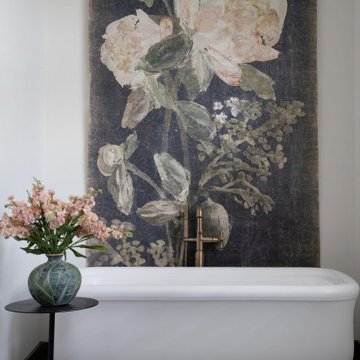
Primary Bathroom with freestanding tub, stone flooring and stone wall tile in the shower.
Immagine di una stanza da bagno padronale tradizionale di medie dimensioni con ante con bugna sagomata, ante blu, vasca freestanding, doccia doppia, WC a due pezzi, piastrelle beige, piastrelle di marmo, pareti bianche, pavimento in marmo, lavabo sottopiano, top in marmo, pavimento marrone, porta doccia a battente, top bianco, panca da doccia, due lavabi e mobile bagno incassato
Immagine di una stanza da bagno padronale tradizionale di medie dimensioni con ante con bugna sagomata, ante blu, vasca freestanding, doccia doppia, WC a due pezzi, piastrelle beige, piastrelle di marmo, pareti bianche, pavimento in marmo, lavabo sottopiano, top in marmo, pavimento marrone, porta doccia a battente, top bianco, panca da doccia, due lavabi e mobile bagno incassato
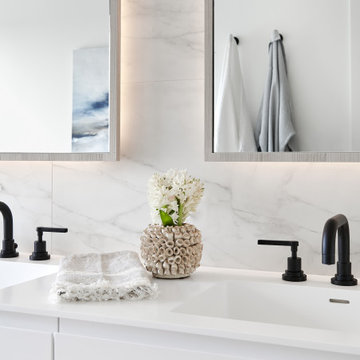
Modern Primary Ensuite
Idee per una stanza da bagno padronale moderna di medie dimensioni con ante lisce, ante bianche, vasca freestanding, doccia a filo pavimento, piastrelle bianche, piastrelle di marmo, pareti bianche, pavimento in gres porcellanato, lavabo sottopiano, top in quarzo composito, pavimento marrone, porta doccia scorrevole, top bianco, panca da doccia, due lavabi e mobile bagno sospeso
Idee per una stanza da bagno padronale moderna di medie dimensioni con ante lisce, ante bianche, vasca freestanding, doccia a filo pavimento, piastrelle bianche, piastrelle di marmo, pareti bianche, pavimento in gres porcellanato, lavabo sottopiano, top in quarzo composito, pavimento marrone, porta doccia scorrevole, top bianco, panca da doccia, due lavabi e mobile bagno sospeso
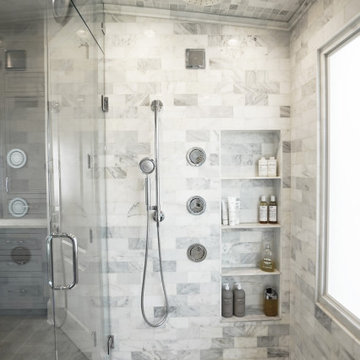
The detailed plans for this bathroom can be purchased here: https://www.changeyourbathroom.com/shop/sophisticated-spa-bathroom-plans/
This bathroom features a steam shower, 6 body sprays, 2 wands and 2 rain heads controlled with a digital shower valve. Built in medicine cabinets, side towers and a make up area. Bidet toilet, towel warmer and accent lighting along with an additional storage cabinet give this bathroom a luxurious spa feel.
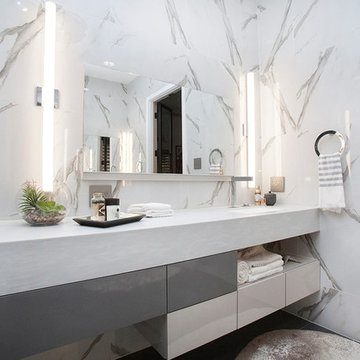
When luxury meets creativity. Another spectacular white bathroom remodel designed and remodeled by Joseph & Berry Remodel | Design Build. This beautiful modern Carrara marble bathroom, Graff stainless steel hardware, custom made vanities, massage sprayer, hut tub, towel heater, wood tub stage and custom wood shelves.
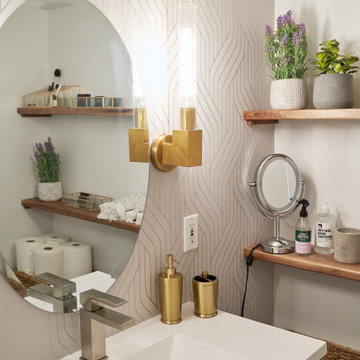
Esempio di una piccola stanza da bagno con doccia chic con ante lisce, ante in legno scuro, vasca da incasso, WC a due pezzi, piastrelle bianche, piastrelle di marmo, pareti bianche, pavimento con piastrelle in ceramica, lavabo integrato, top in quarzo composito, pavimento marrone, top grigio, un lavabo, mobile bagno freestanding e carta da parati
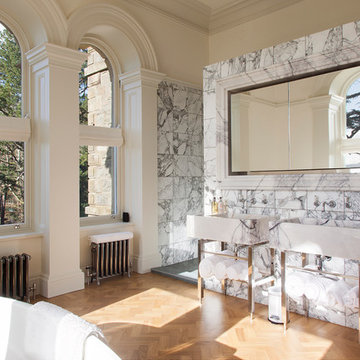
Jayson Branch, Castrads Ltd
Immagine di un'ampia stanza da bagno padronale tradizionale con vasca freestanding, doccia aperta, WC sospeso, pistrelle in bianco e nero, piastrelle di marmo, pareti bianche, parquet chiaro, pavimento marrone, doccia aperta e lavabo integrato
Immagine di un'ampia stanza da bagno padronale tradizionale con vasca freestanding, doccia aperta, WC sospeso, pistrelle in bianco e nero, piastrelle di marmo, pareti bianche, parquet chiaro, pavimento marrone, doccia aperta e lavabo integrato
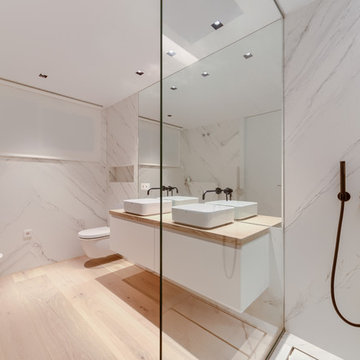
Fotógrafo: Juanjo Valverde
Foto di una stanza da bagno padronale minimal di medie dimensioni con ante lisce, ante bianche, doccia aperta, piastrelle bianche, piastrelle di marmo, pareti bianche, pavimento in legno massello medio, lavabo a bacinella, top in legno e pavimento marrone
Foto di una stanza da bagno padronale minimal di medie dimensioni con ante lisce, ante bianche, doccia aperta, piastrelle bianche, piastrelle di marmo, pareti bianche, pavimento in legno massello medio, lavabo a bacinella, top in legno e pavimento marrone
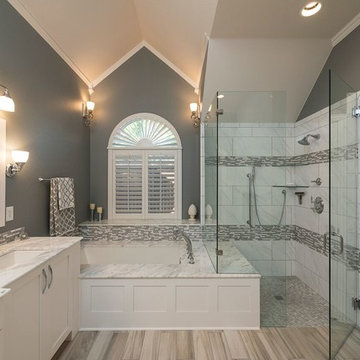
Morrell Construction
Tarrant County's Quality Kitchen & Bath Renovation Specialist
Location: 5959 Ross Road Suite A
North Richland Hills, TX 76180
Ispirazione per una grande stanza da bagno padronale tradizionale con ante in stile shaker, ante bianche, vasca sottopiano, doccia a filo pavimento, piastrelle grigie, piastrelle di marmo, pareti grigie, parquet chiaro, lavabo sottopiano, top in marmo, pavimento marrone e porta doccia a battente
Ispirazione per una grande stanza da bagno padronale tradizionale con ante in stile shaker, ante bianche, vasca sottopiano, doccia a filo pavimento, piastrelle grigie, piastrelle di marmo, pareti grigie, parquet chiaro, lavabo sottopiano, top in marmo, pavimento marrone e porta doccia a battente

Ispirazione per un piccolo bagno di servizio country con ante lisce, ante grigie, piastrelle bianche, piastrelle di marmo, pareti blu, parquet scuro, lavabo sottopiano, top in quarzo composito, pavimento marrone, top bianco, mobile bagno sospeso, soffitto a volta e carta da parati
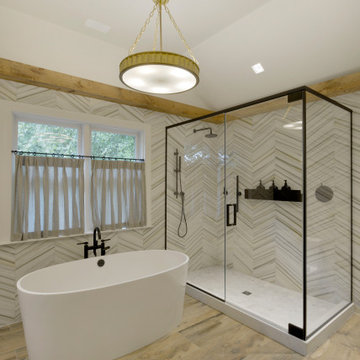
Designed by Randy O’Kane of Bilotta Kitchens, the inspiration for this project was an industrial farmhouse-chic look – it’s the theme throughout the client’s whole house. The client (a mother of four, running a busy household) wanted a real oasis for bathing and showering – an escape from reality. She and her husband are the type of people who actually use their tub so that was carefully selected from Victoria + Albert Baths. The existing structure of the original master bathroom included the high vaulted ceiling. Randy decided to add the reclaimed wood beams to give the room shape and bring in more of that farmhouse element. She selected a trough sink from Decolav as a contemporary twist on a horse trough. Even the porcelain floor, selected from Rye Ridge Tile, looks like wood that you would see in a barn. The countertop is Caesartstone’s Calacatta Nuvo honed. The overall palette is a contrasting mix of soothing neutrals and much darker browns and black. All fixtures are in a matte black finish, including the trim on the shower enclosure, providing a nod to the industrial side; the brushed brass lighting touches on the elegant side. The two walls with the chevron tile are really the feature of the room. The Vanity is Bilotta Collection Cabinetry in a 1” thick door in Rift Cut White Oak with Smokey Oak Stain.
Bagni con piastrelle di marmo e pavimento marrone - Foto e idee per arredare
3

