Filtra anche per:
Budget
Ordina per:Popolari oggi
1 - 20 di 290 foto
1 di 3
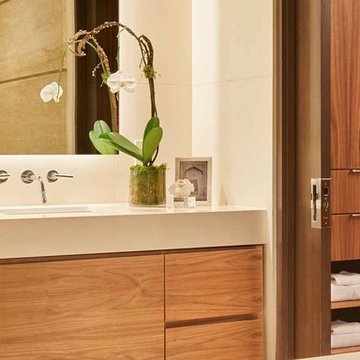
Photo Credit: Benjamin Benschneider
Immagine di una grande stanza da bagno padronale moderna con ante lisce, ante in legno scuro, vasca freestanding, piastrelle beige, piastrelle di marmo, pareti beige, pavimento in pietra calcarea, lavabo sottopiano, top in quarzo composito, pavimento beige e doccia aperta
Immagine di una grande stanza da bagno padronale moderna con ante lisce, ante in legno scuro, vasca freestanding, piastrelle beige, piastrelle di marmo, pareti beige, pavimento in pietra calcarea, lavabo sottopiano, top in quarzo composito, pavimento beige e doccia aperta
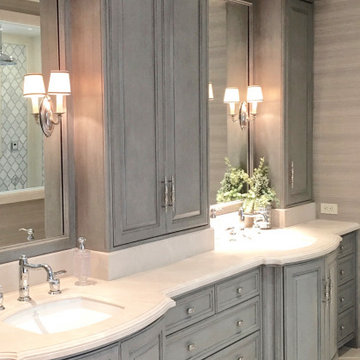
Beautiful custom Spanish Mediterranean home located in the special Three Arch community of Laguna Beach, California gets a complete remodel to bring in a more casual coastal style.

This circa-1960's bath was water damaged and neglected for decades. To create a spa-lie, organic feel, we added a solar tube for gorgeous natural light, natural limestone and marble tiles, floating shelves and a glass enclosure. The aged brass fixtures bring the glam.

Immagine di un piccolo bagno di servizio costiero con consolle stile comò, ante in legno chiaro, piastrelle bianche, piastrelle di marmo, pareti blu, pavimento in pietra calcarea, lavabo a bacinella, top in marmo, pavimento marrone e top bianco

Eola Parade of Homes
Idee per una stanza da bagno padronale contemporanea di medie dimensioni con ante blu, lavabo sottopiano, porta doccia a battente, ante con riquadro incassato, doccia a filo pavimento, WC monopezzo, piastrelle marroni, piastrelle di marmo, pareti marroni, top in marmo, pavimento in pietra calcarea e pavimento beige
Idee per una stanza da bagno padronale contemporanea di medie dimensioni con ante blu, lavabo sottopiano, porta doccia a battente, ante con riquadro incassato, doccia a filo pavimento, WC monopezzo, piastrelle marroni, piastrelle di marmo, pareti marroni, top in marmo, pavimento in pietra calcarea e pavimento beige
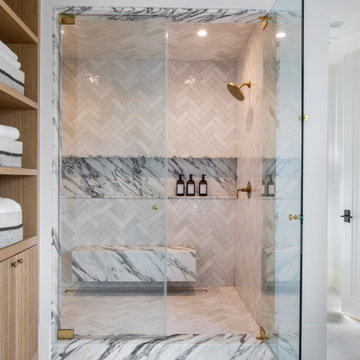
Foto di una grande stanza da bagno padronale classica con ante a filo, ante in legno chiaro, vasca freestanding, zona vasca/doccia separata, WC monopezzo, piastrelle grigie, piastrelle di marmo, pareti bianche, pavimento in pietra calcarea, lavabo sottopiano, top in marmo, pavimento bianco, porta doccia a battente, top multicolore, panca da doccia, due lavabi e mobile bagno incassato
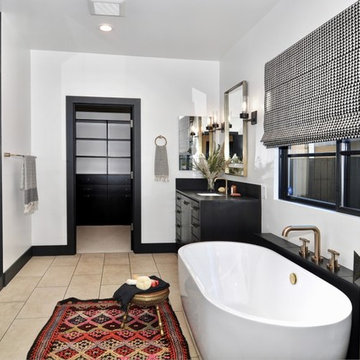
Eclectic, bold and neutral black and tan master bathroom. Limestone 12x24 floors, white walls, and black wash white oak vanities. Modern, flat panel vanities are made of white oak with a black stain and ribbed antique brass hardware. Gorgeous brushed brass faucets with knurled detailing from Brizo Litze collection. Bronze and brass sconces from Visual Comfort flank an antique brass mirror. Hudson Valley bronze and brass flush mount light over soaker bathtub. A spa like freestanding bathtub is flanked by 2 his and her vanities. A natural, leathered black granite counter top accents the tan limestone floors and black accents. Woven African baskets, turkish towels and an antique Turkish rug finish off this boho eclectic look.
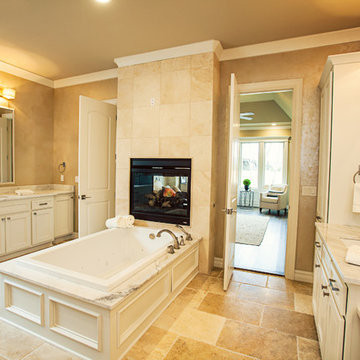
Master bath suite with white shaker style, recessed panel custom cabinetry. Tub surround customized to match with view of see-through fireplace into master bedroom. Dual vanities with high end specialty hardware and limestone flooring. Marble countertops with undermount ceramic sinks. Dual entry shower, flanked by two walk in closets.
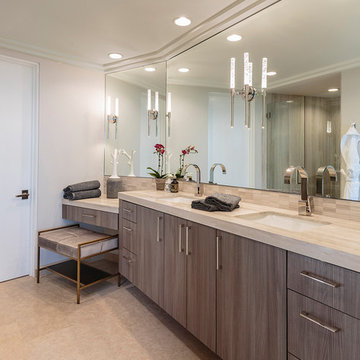
Immagine di una stanza da bagno padronale minimal di medie dimensioni con ante lisce, ante marroni, zona vasca/doccia separata, WC a due pezzi, piastrelle beige, piastrelle di marmo, pareti beige, pavimento in pietra calcarea, lavabo sottopiano, top in marmo, pavimento beige, porta doccia a battente e top beige

A Principal Bathroom project focusing on combining rustic and contemporary features for a timeless effect. With strong inspiration from Moroccan materials and textures, this grand bathroom brings a hint of north Africa with a modern twist.

Perched high above the Islington Golf course, on a quiet cul-de-sac, this contemporary residential home is all about bringing the outdoor surroundings in. In keeping with the French style, a metal and slate mansard roofline dominates the façade, while inside, an open concept main floor split across three elevations, is punctuated by reclaimed rough hewn fir beams and a herringbone dark walnut floor. The elegant kitchen includes Calacatta marble countertops, Wolf range, SubZero glass paned refrigerator, open walnut shelving, blue/black cabinetry with hand forged bronze hardware and a larder with a SubZero freezer, wine fridge and even a dog bed. The emphasis on wood detailing continues with Pella fir windows framing a full view of the canopy of trees that hang over the golf course and back of the house. This project included a full reimagining of the backyard landscaping and features the use of Thermory decking and a refurbished in-ground pool surrounded by dark Eramosa limestone. Design elements include the use of three species of wood, warm metals, various marbles, bespoke lighting fixtures and Canadian art as a focal point within each space. The main walnut waterfall staircase features a custom hand forged metal railing with tuning fork spindles. The end result is a nod to the elegance of French Country, mixed with the modern day requirements of a family of four and two dogs!
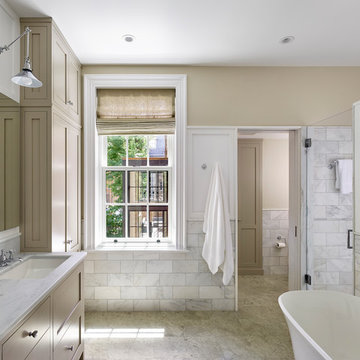
Jeffrey Totaro
Ispirazione per una stanza da bagno padronale classica con ante in stile shaker, vasca freestanding, piastrelle di marmo, pavimento in pietra calcarea, lavabo sottopiano, top in marmo, porta doccia a battente, ante beige, piastrelle bianche, pareti beige, pavimento grigio e top bianco
Ispirazione per una stanza da bagno padronale classica con ante in stile shaker, vasca freestanding, piastrelle di marmo, pavimento in pietra calcarea, lavabo sottopiano, top in marmo, porta doccia a battente, ante beige, piastrelle bianche, pareti beige, pavimento grigio e top bianco
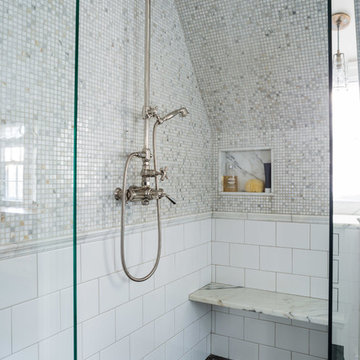
Jessica Delaney Photography
Esempio di una stanza da bagno padronale classica di medie dimensioni con consolle stile comò, ante bianche, doccia a filo pavimento, WC a due pezzi, piastrelle bianche, piastrelle di marmo, pareti grigie, pavimento in pietra calcarea, lavabo sottopiano, top in marmo, pavimento marrone, doccia aperta e top bianco
Esempio di una stanza da bagno padronale classica di medie dimensioni con consolle stile comò, ante bianche, doccia a filo pavimento, WC a due pezzi, piastrelle bianche, piastrelle di marmo, pareti grigie, pavimento in pietra calcarea, lavabo sottopiano, top in marmo, pavimento marrone, doccia aperta e top bianco

An unexpected mix of stone surfaces gives the large, tradition Master Bathroom an air of permanence and elegance. This showcase bathrooms created with an experimental blend of numerous stones- all in the marble and limestone families, by mixing the warmth and the cool tones naturally. The creamy Limestone countertops fill the design and brings warmth and cheer to it. A serpentine mosaic on the adjacent wall runs above the edge of the oval tub. Although the mix of white, gray and gold might seem unusual, the finish effect is one of the turn-of-the-century European elegance.

Slab on back wall of shower gives the sense of being in the rainforest
Idee per una grande stanza da bagno padronale chic con ante in stile shaker, ante in legno chiaro, doccia alcova, WC monopezzo, piastrelle beige, piastrelle di marmo, pareti beige, pavimento in pietra calcarea, lavabo sottopiano, top in pietra calcarea, pavimento beige, porta doccia a battente, top beige, panca da doccia, un lavabo e mobile bagno freestanding
Idee per una grande stanza da bagno padronale chic con ante in stile shaker, ante in legno chiaro, doccia alcova, WC monopezzo, piastrelle beige, piastrelle di marmo, pareti beige, pavimento in pietra calcarea, lavabo sottopiano, top in pietra calcarea, pavimento beige, porta doccia a battente, top beige, panca da doccia, un lavabo e mobile bagno freestanding

Perched high above the Islington Golf course, on a quiet cul-de-sac, this contemporary residential home is all about bringing the outdoor surroundings in. In keeping with the French style, a metal and slate mansard roofline dominates the façade, while inside, an open concept main floor split across three elevations, is punctuated by reclaimed rough hewn fir beams and a herringbone dark walnut floor. The elegant kitchen includes Calacatta marble countertops, Wolf range, SubZero glass paned refrigerator, open walnut shelving, blue/black cabinetry with hand forged bronze hardware and a larder with a SubZero freezer, wine fridge and even a dog bed. The emphasis on wood detailing continues with Pella fir windows framing a full view of the canopy of trees that hang over the golf course and back of the house. This project included a full reimagining of the backyard landscaping and features the use of Thermory decking and a refurbished in-ground pool surrounded by dark Eramosa limestone. Design elements include the use of three species of wood, warm metals, various marbles, bespoke lighting fixtures and Canadian art as a focal point within each space. The main walnut waterfall staircase features a custom hand forged metal railing with tuning fork spindles. The end result is a nod to the elegance of French Country, mixed with the modern day requirements of a family of four and two dogs!

Foto di una grande sauna mediterranea con ante a filo, ante in legno chiaro, vasca freestanding, doccia doppia, WC monopezzo, piastrelle multicolore, piastrelle di marmo, pareti bianche, pavimento in pietra calcarea, lavabo sottopiano, top in marmo, pavimento bianco, porta doccia a battente, top multicolore, panca da doccia, due lavabi e mobile bagno incassato
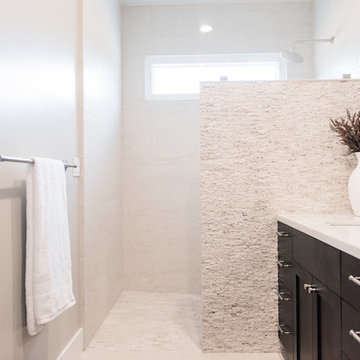
1985 Luke Photography
Foto di una stanza da bagno padronale tradizionale di medie dimensioni con nessun'anta, ante in legno bruno, doccia aperta, piastrelle beige, piastrelle di marmo, pareti grigie, pavimento in pietra calcarea, lavabo sottopiano, top in marmo, pavimento beige e doccia aperta
Foto di una stanza da bagno padronale tradizionale di medie dimensioni con nessun'anta, ante in legno bruno, doccia aperta, piastrelle beige, piastrelle di marmo, pareti grigie, pavimento in pietra calcarea, lavabo sottopiano, top in marmo, pavimento beige e doccia aperta
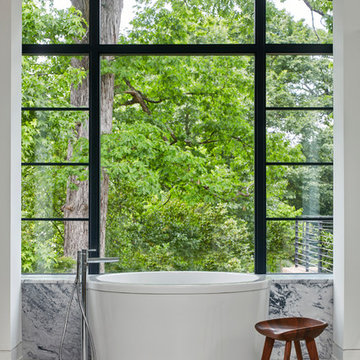
Master bath with (heated) limestone floors. Floating vanity with marble counters. Master shower with marble slabs and glass.
Idee per una grande stanza da bagno design con nessun'anta, ante in legno scuro, vasca giapponese, doccia a filo pavimento, WC sospeso, piastrelle bianche, piastrelle di marmo, pareti bianche, pavimento in pietra calcarea, lavabo sottopiano, top in marmo, pavimento bianco, porta doccia a battente e top bianco
Idee per una grande stanza da bagno design con nessun'anta, ante in legno scuro, vasca giapponese, doccia a filo pavimento, WC sospeso, piastrelle bianche, piastrelle di marmo, pareti bianche, pavimento in pietra calcarea, lavabo sottopiano, top in marmo, pavimento bianco, porta doccia a battente e top bianco
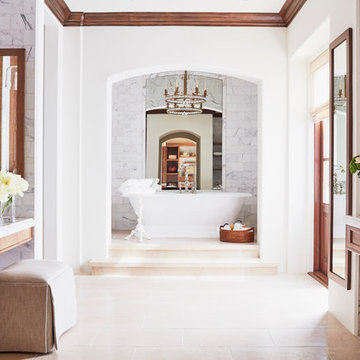
White marble and English oak juxtapose to create an over the top master bath that feels both timeless and up to the minute modern.
Ispirazione per una grande stanza da bagno padronale mediterranea con ante con riquadro incassato, ante in legno bruno, vasca freestanding, piastrelle grigie, piastrelle di marmo, pareti bianche, lavabo sottopiano, pavimento beige, doccia doppia, pavimento in pietra calcarea, top in marmo, porta doccia a battente e top bianco
Ispirazione per una grande stanza da bagno padronale mediterranea con ante con riquadro incassato, ante in legno bruno, vasca freestanding, piastrelle grigie, piastrelle di marmo, pareti bianche, lavabo sottopiano, pavimento beige, doccia doppia, pavimento in pietra calcarea, top in marmo, porta doccia a battente e top bianco
1

