Bagni con piastrelle di marmo e pavimento in gres porcellanato - Foto e idee per arredare
Filtra anche per:
Budget
Ordina per:Popolari oggi
1 - 20 di 5.563 foto
1 di 3

A merge of modern lines with classic shapes and materials creates a refreshingly timeless appeal for these secondary bath remodels. All three baths showcasing different design elements with a continuity of warm woods, natural stone, and scaled lighting making them perfect for guest retreats.

Bathroom Remodel in Melrose, MA, transitional, leaning traditional. Maple wood double sink vanity with a light gray painted finish, black slate-look porcelain floor tile, honed marble countertop, custom shower with wall niche, honed marble 3x6 shower tile and pencil liner, matte black faucets and shower fixtures, dark bronze cabinet hardware.

A glass panel adds to the sleekness of this wet room design; we love the cutting-edge shower head and how the marble tiling adds to the sophistication of the space. An alcove which smartly integrates a mirror expands the perception of space in the room. Perfect!

This 80's style Mediterranean Revival house was modernized to fit the needs of a bustling family. The home was updated from a choppy and enclosed layout to an open concept, creating connectivity for the whole family. A combination of modern styles and cozy elements makes the space feel open and inviting.
Photos By: Paul Vu

www.yiannisphotography.com/
Foto di una stanza da bagno padronale tradizionale di medie dimensioni con ante lisce, ante grigie, vasca sottopiano, doccia doppia, WC a due pezzi, piastrelle grigie, piastrelle di marmo, pareti grigie, pavimento in gres porcellanato, lavabo sottopiano, top in marmo, pavimento beige, porta doccia a battente e top bianco
Foto di una stanza da bagno padronale tradizionale di medie dimensioni con ante lisce, ante grigie, vasca sottopiano, doccia doppia, WC a due pezzi, piastrelle grigie, piastrelle di marmo, pareti grigie, pavimento in gres porcellanato, lavabo sottopiano, top in marmo, pavimento beige, porta doccia a battente e top bianco

Mark Bolton
Ispirazione per una stanza da bagno padronale design di medie dimensioni con ante in legno scuro, vasca da incasso, zona vasca/doccia separata, WC monopezzo, piastrelle grigie, piastrelle di marmo, pareti grigie, pavimento in gres porcellanato, lavabo sospeso, top in marmo, pavimento grigio, doccia aperta e ante lisce
Ispirazione per una stanza da bagno padronale design di medie dimensioni con ante in legno scuro, vasca da incasso, zona vasca/doccia separata, WC monopezzo, piastrelle grigie, piastrelle di marmo, pareti grigie, pavimento in gres porcellanato, lavabo sospeso, top in marmo, pavimento grigio, doccia aperta e ante lisce

Esempio di una stanza da bagno padronale design di medie dimensioni con ante con riquadro incassato, ante beige, vasca freestanding, doccia alcova, piastrelle bianche, piastrelle di marmo, pareti beige, pavimento in gres porcellanato, lavabo sottopiano, top in marmo, pavimento beige e porta doccia a battente

after demolition
Immagine di una stanza da bagno con doccia minimalista di medie dimensioni con ante lisce, ante con finitura invecchiata, bidè, piastrelle grigie, piastrelle di marmo, pareti grigie, pavimento in gres porcellanato, lavabo integrato, top in quarzo composito, pavimento grigio, porta doccia a battente, top bianco, nicchia, due lavabi e mobile bagno sospeso
Immagine di una stanza da bagno con doccia minimalista di medie dimensioni con ante lisce, ante con finitura invecchiata, bidè, piastrelle grigie, piastrelle di marmo, pareti grigie, pavimento in gres porcellanato, lavabo integrato, top in quarzo composito, pavimento grigio, porta doccia a battente, top bianco, nicchia, due lavabi e mobile bagno sospeso

Foto di una stanza da bagno padronale classica di medie dimensioni con ante blu, doccia a filo pavimento, piastrelle di marmo, pareti blu, pavimento in gres porcellanato, lavabo sottopiano, top in quarzo composito, pavimento bianco, porta doccia a battente, top bianco, panca da doccia, due lavabi, mobile bagno incassato, piastrelle bianche e ante con riquadro incassato

A closer look to the master bathroom double sink vanity mirror lit up with wall lights and bathroom origami chandelier. reflecting the beautiful textured wall panel in the background blending in with the luxurious materials like marble countertop with an undermount sink, flat-panel cabinets, light wood cabinets.

This spa like master bath was transformed into an eye catching oasis featuring a marble patterned accent wall, freestanding tub and spacious corner shower. His and hers vanities face one another, while the toilet is tucked away in a separate water closet. The beaded chandelier over the tub serves as a beautiful focal point and accents the curved picture window that floods the bath with natural light.
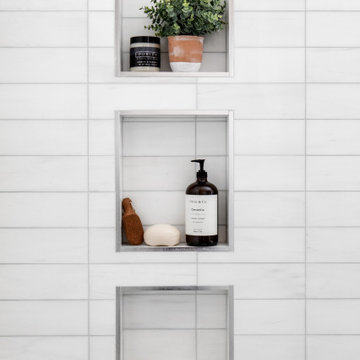
Esempio di una stanza da bagno padronale contemporanea di medie dimensioni con ante lisce, ante grigie, vasca freestanding, doccia ad angolo, WC a due pezzi, piastrelle bianche, piastrelle di marmo, pareti grigie, pavimento in gres porcellanato, lavabo sottopiano, top in quarzo composito, pavimento grigio, porta doccia a battente, top bianco, toilette, due lavabi e mobile bagno incassato
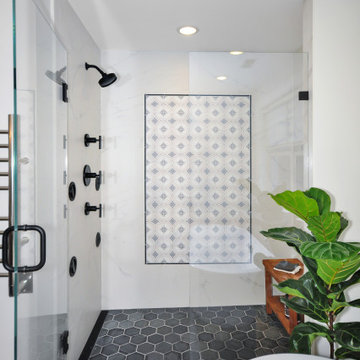
Master bathroom renovation with large contemporary soaking tub, charcoal floors, Room & Board Walnut double vanity with quartz counters, Kohler Purist matte black faucets, Sonneman two toned chrome/black sconces and custom black metal mirrors. Custom tiled shower with patterned tile, 5" slate hexagon floor tiles and matte black shower fixtures from Kohler.
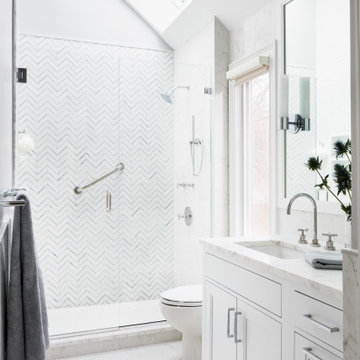
Esempio di una stanza da bagno padronale classica di medie dimensioni con ante con riquadro incassato, ante bianche, doccia aperta, WC monopezzo, piastrelle bianche, piastrelle di marmo, pareti grigie, pavimento in gres porcellanato, lavabo sottopiano, top in marmo, pavimento bianco, porta doccia a battente e top bianco

Modern bathroom remodel with open shower and tub area
Foto di una grande stanza da bagno classica con ante bianche, vasca freestanding, zona vasca/doccia separata, WC monopezzo, piastrelle bianche, piastrelle di marmo, pareti bianche, pavimento in gres porcellanato, lavabo sottopiano, top in marmo, doccia aperta, top bianco e ante lisce
Foto di una grande stanza da bagno classica con ante bianche, vasca freestanding, zona vasca/doccia separata, WC monopezzo, piastrelle bianche, piastrelle di marmo, pareti bianche, pavimento in gres porcellanato, lavabo sottopiano, top in marmo, doccia aperta, top bianco e ante lisce
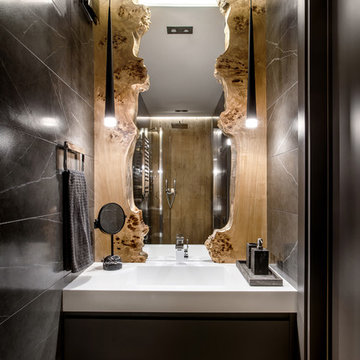
Ispirazione per una piccola stanza da bagno minimal con ante lisce, ante nere, piastrelle grigie, piastrelle di marmo, pavimento in gres porcellanato e top in superficie solida
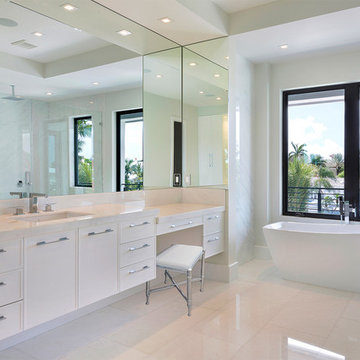
Contemporary Bathroom
Foto di una stanza da bagno padronale minimal di medie dimensioni con ante lisce, ante beige, vasca freestanding, doccia ad angolo, WC monopezzo, piastrelle multicolore, piastrelle di marmo, pareti beige, pavimento in gres porcellanato, lavabo sottopiano, top in superficie solida, pavimento beige, porta doccia a battente e top beige
Foto di una stanza da bagno padronale minimal di medie dimensioni con ante lisce, ante beige, vasca freestanding, doccia ad angolo, WC monopezzo, piastrelle multicolore, piastrelle di marmo, pareti beige, pavimento in gres porcellanato, lavabo sottopiano, top in superficie solida, pavimento beige, porta doccia a battente e top beige

This stunning master bath remodel is a place of peace and solitude from the soft muted hues of white, gray and blue to the luxurious deep soaking tub and shower area with a combination of multiple shower heads and body jets. The frameless glass shower enclosure furthers the open feel of the room, and showcases the shower’s glittering mosaic marble and polished nickel fixtures. The separate custom vanities, elegant fixtures and dramatic crystal chandelier give the room plenty of sparkle.
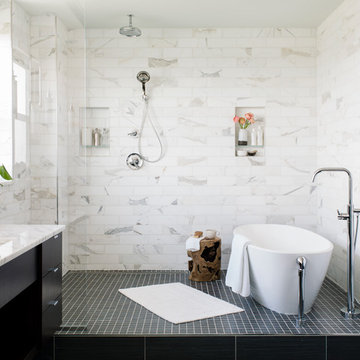
Helen Norman
Immagine di una stanza da bagno padronale design di medie dimensioni con ante lisce, doccia a filo pavimento, piastrelle bianche, piastrelle di marmo, pareti bianche, pavimento in gres porcellanato, lavabo sottopiano, top in marmo, pavimento nero, doccia aperta, top bianco, ante nere e vasca freestanding
Immagine di una stanza da bagno padronale design di medie dimensioni con ante lisce, doccia a filo pavimento, piastrelle bianche, piastrelle di marmo, pareti bianche, pavimento in gres porcellanato, lavabo sottopiano, top in marmo, pavimento nero, doccia aperta, top bianco, ante nere e vasca freestanding

Tatjana Plitt
Ispirazione per una piccola stanza da bagno padronale contemporanea con vasca freestanding, doccia aperta, piastrelle grigie, piastrelle di marmo, pavimento in gres porcellanato, lavabo integrato, top in superficie solida, pavimento grigio, doccia aperta, top bianco, ante lisce, ante bianche e pareti grigie
Ispirazione per una piccola stanza da bagno padronale contemporanea con vasca freestanding, doccia aperta, piastrelle grigie, piastrelle di marmo, pavimento in gres porcellanato, lavabo integrato, top in superficie solida, pavimento grigio, doccia aperta, top bianco, ante lisce, ante bianche e pareti grigie
Bagni con piastrelle di marmo e pavimento in gres porcellanato - Foto e idee per arredare
1

