Bagni con piastrelle di marmo e pareti blu - Foto e idee per arredare
Filtra anche per:
Budget
Ordina per:Popolari oggi
141 - 160 di 1.702 foto
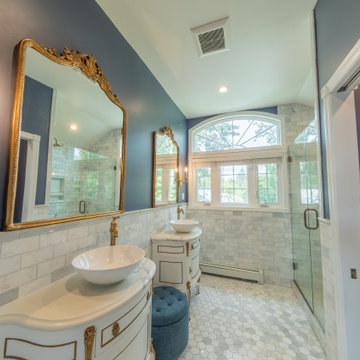
Master bathroom featuring marble wall & floor tiles. subway & floor respectively. His & Hers Vanities made from antique end tables & vessel sinks. Antique Mirrors & Light Sconces. Walk-in shower with wall niche, glass shower enclosures. Pocket door for water closet room.
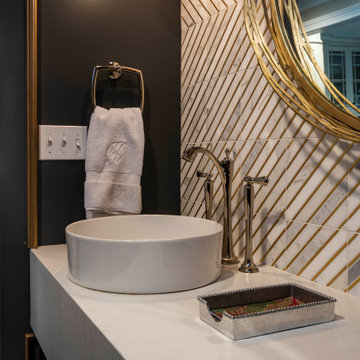
These homeowners came to us to renovate a number of areas of their home. In their formal powder bath they wanted a sophisticated polished room that was elegant and custom in design. The formal powder was designed around stunning marble and gold wall tile with a custom starburst layout coming from behind the center of the birds nest round brass mirror. A white floating quartz countertop houses a vessel bowl sink and vessel bowl height faucet in polished nickel, wood panel and molding’s were painted black with a gold leaf detail which carried over to the ceiling for the WOW.
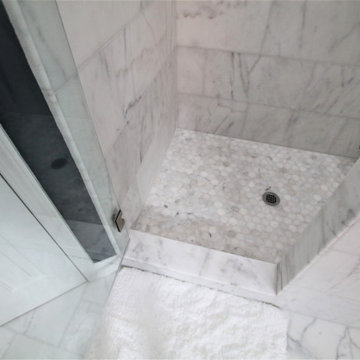
Idee per una grande stanza da bagno padronale moderna con ante in stile shaker, ante marroni, vasca ad angolo, doccia ad angolo, piastrelle bianche, piastrelle di marmo, pareti blu, pavimento in marmo, lavabo sottopiano, top in quarzo composito, pavimento bianco, porta doccia a battente e top bianco
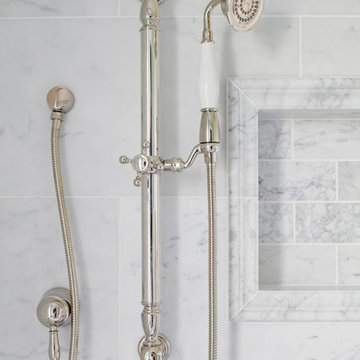
Traditional master bathroom in need of both form and function update. Aging in place was a primary focus for the project. We changed out a large jacuzzi tub shower combination for large walk-in shower. The shower bench, handheld shower and grab bar make shower use universal. Lighted mirrors and an articulating shaving mirror boost visibility in the vanity area. Marble tile, both Carrara and Bardiglio, in various shapes add to the overall luxurious feel in the bathroom. Photos by Richard Leo Johnson of Atlantic Archives.

Bathroom with marble floor from A Step in Stone, marble wainscoting and marble chair rail.
Esempio di una stanza da bagno chic con vasca freestanding, pavimento blu, ante bianche, piastrelle grigie, piastrelle di marmo, top in marmo, top grigio, pavimento in marmo, lavabo sottopiano, pareti blu e ante con riquadro incassato
Esempio di una stanza da bagno chic con vasca freestanding, pavimento blu, ante bianche, piastrelle grigie, piastrelle di marmo, top in marmo, top grigio, pavimento in marmo, lavabo sottopiano, pareti blu e ante con riquadro incassato
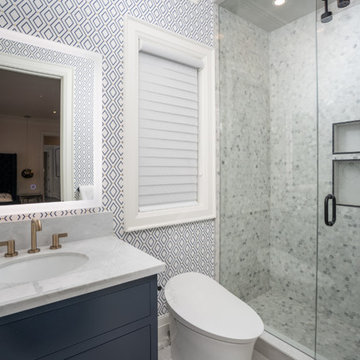
Mosaic marble shower with a multiple shower niche.
Kohler Veil toilet
Immagine di una piccola stanza da bagno con doccia moderna con ante lisce, ante blu, doccia aperta, WC monopezzo, piastrelle multicolore, pavimento in gres porcellanato, lavabo sottopiano, top in quarzite, porta doccia a battente, top grigio, piastrelle di marmo e pareti blu
Immagine di una piccola stanza da bagno con doccia moderna con ante lisce, ante blu, doccia aperta, WC monopezzo, piastrelle multicolore, pavimento in gres porcellanato, lavabo sottopiano, top in quarzite, porta doccia a battente, top grigio, piastrelle di marmo e pareti blu

http://www.nestkbhomedesign.com
Photo: Linda McKee
This beautifully designed master bath features white inset Wood-Mode cabinetry with bow front sink cabinets. The tall linen cabinet and glass front counter-top towers provide ample storage opportunities while reflecting light back into the room.
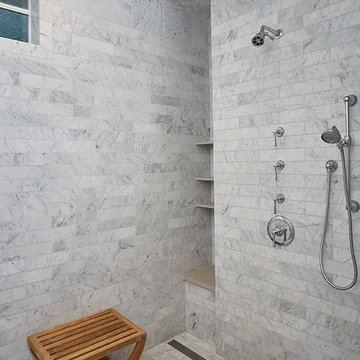
The best of the past and present meet in this distinguished design. Custom craftsmanship and distinctive detailing give this lakefront residence its vintage flavor while an open and light-filled floor plan clearly mark it as contemporary. With its interesting shingled roof lines, abundant windows with decorative brackets and welcoming porch, the exterior takes in surrounding views while the interior meets and exceeds contemporary expectations of ease and comfort. The main level features almost 3,000 square feet of open living, from the charming entry with multiple window seats and built-in benches to the central 15 by 22-foot kitchen, 22 by 18-foot living room with fireplace and adjacent dining and a relaxing, almost 300-square-foot screened-in porch. Nearby is a private sitting room and a 14 by 15-foot master bedroom with built-ins and a spa-style double-sink bath with a beautiful barrel-vaulted ceiling. The main level also includes a work room and first floor laundry, while the 2,165-square-foot second level includes three bedroom suites, a loft and a separate 966-square-foot guest quarters with private living area, kitchen and bedroom. Rounding out the offerings is the 1,960-square-foot lower level, where you can rest and recuperate in the sauna after a workout in your nearby exercise room. Also featured is a 21 by 18-family room, a 14 by 17-square-foot home theater, and an 11 by 12-foot guest bedroom suite.
Photography: Ashley Avila Photography & Fulview Builder: J. Peterson Homes Interior Design: Vision Interiors by Visbeen
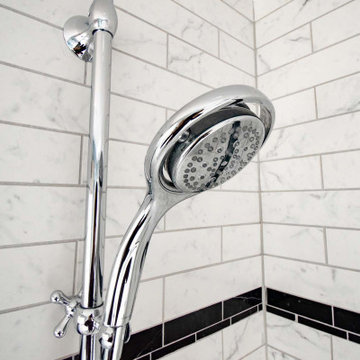
Complete renovation of master bathroom. Removed drop-in bath tub and replaced with freestanding acrylic tub for more available space. Marble tile in custom glass shower with curb less entry and hidden drain. Tilt mirrors and pewter hardware on vanity and lights. Hexagon decorative tile floor incorporating hex tiles.
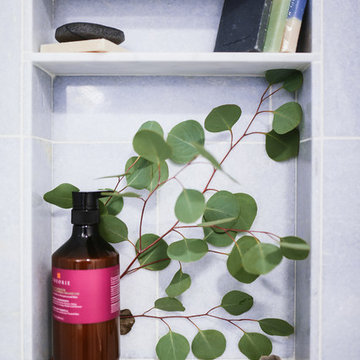
Hale Production Studios
Foto di una piccola stanza da bagno con doccia moderna con ante lisce, ante grigie, vasca ad alcova, vasca/doccia, WC a due pezzi, piastrelle blu, piastrelle di marmo, pareti blu, pavimento in marmo, lavabo a bacinella, top in quarzo composito, pavimento blu, porta doccia a battente e top bianco
Foto di una piccola stanza da bagno con doccia moderna con ante lisce, ante grigie, vasca ad alcova, vasca/doccia, WC a due pezzi, piastrelle blu, piastrelle di marmo, pareti blu, pavimento in marmo, lavabo a bacinella, top in quarzo composito, pavimento blu, porta doccia a battente e top bianco
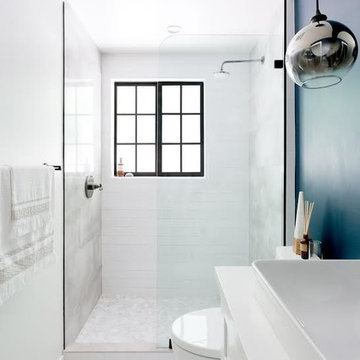
Foto di una piccola stanza da bagno con doccia tradizionale con ante in stile shaker, ante bianche, doccia alcova, WC monopezzo, piastrelle grigie, piastrelle bianche, piastrelle di marmo, pareti blu, pavimento in marmo, lavabo a bacinella, top in quarzo composito, pavimento grigio, doccia aperta e top bianco
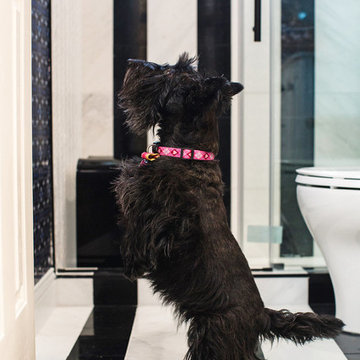
This bathroom remodel included a tub to shower conversion with a black and white vertical tile design, a herringbone design, shaker cabinets, and fun patterned wallpaper. All of these elements work together to create an inviting guest bathroom space!
Construction: Skelly Home Renovations; Design: Maureen Stevens; Sophie Epton Photography

Foto di un piccolo bagno di servizio country con nessun'anta, piastrelle bianche, lavabo a bacinella, top in legno, ante in legno chiaro, piastrelle di marmo, pareti blu, parquet chiaro e top bianco
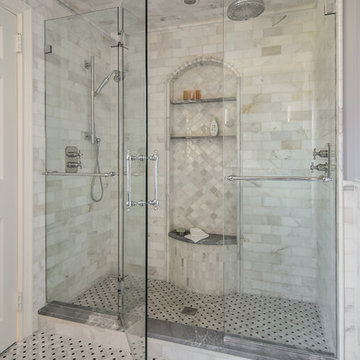
Our client in South Orange's Montrose Park Historic District was looking for an updated master bath and family room bath. This photo shows the large shower filled with Carrera marble in subway and arabesque patterns. The shower is also complete with a shaving bench, arched niche, rainhead showerhead and handheld sprayer.. Photo by InHouse Photography.
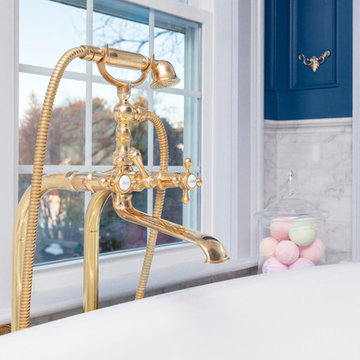
The jetted tub is a haven for relaxation. The unlacquered brass tub filler is from Newport Brass.
Photo credit: Perko Photography
Foto di una stanza da bagno padronale classica di medie dimensioni con vasca freestanding, doccia alcova, WC monopezzo, piastrelle grigie, piastrelle di marmo, pareti blu, pavimento in marmo, lavabo sottopiano, top in marmo, pavimento grigio, porta doccia a battente e top grigio
Foto di una stanza da bagno padronale classica di medie dimensioni con vasca freestanding, doccia alcova, WC monopezzo, piastrelle grigie, piastrelle di marmo, pareti blu, pavimento in marmo, lavabo sottopiano, top in marmo, pavimento grigio, porta doccia a battente e top grigio

Master en-suite with his and her custom cherry vanities as well as matching linen towers and hidden hamper. Privacy wall for water closet, customer steam shower with teak bench featuring mosaic marble. Thibault, Honshu custom window treatment.
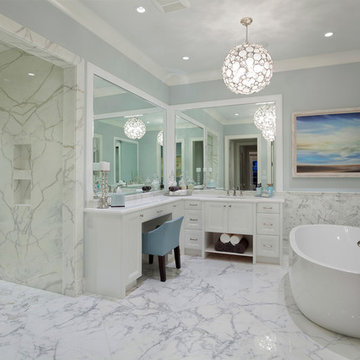
Bathroom detail
Esempio di una grande stanza da bagno padronale minimal con ante bianche, vasca freestanding, doccia aperta, piastrelle bianche, piastrelle di marmo, pavimento in marmo, top in legno, pavimento bianco, doccia aperta, top bianco, pareti blu, ante con bugna sagomata, WC monopezzo e lavabo sottopiano
Esempio di una grande stanza da bagno padronale minimal con ante bianche, vasca freestanding, doccia aperta, piastrelle bianche, piastrelle di marmo, pavimento in marmo, top in legno, pavimento bianco, doccia aperta, top bianco, pareti blu, ante con bugna sagomata, WC monopezzo e lavabo sottopiano

Opulent blue marble walls of the Primary Bathroom with private views of the neighborhood tree canopies.
Photo by Dan Arnold
Immagine di una stanza da bagno padronale minimalista di medie dimensioni con ante lisce, ante in legno chiaro, vasca freestanding, doccia ad angolo, WC monopezzo, piastrelle blu, piastrelle di marmo, pareti blu, pavimento in cementine, lavabo sottopiano, top in quarzo composito, pavimento nero, porta doccia a battente e top bianco
Immagine di una stanza da bagno padronale minimalista di medie dimensioni con ante lisce, ante in legno chiaro, vasca freestanding, doccia ad angolo, WC monopezzo, piastrelle blu, piastrelle di marmo, pareti blu, pavimento in cementine, lavabo sottopiano, top in quarzo composito, pavimento nero, porta doccia a battente e top bianco
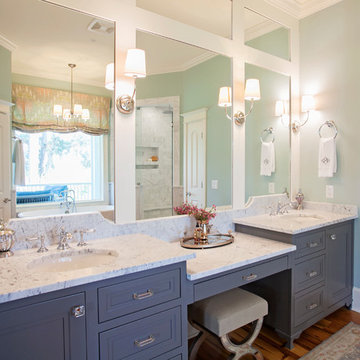
Abby Caroline Photography
Esempio di una grande stanza da bagno padronale classica con ante con riquadro incassato, ante grigie, vasca freestanding, doccia ad angolo, WC a due pezzi, piastrelle bianche, piastrelle di marmo, pareti blu, pavimento in legno massello medio, lavabo sottopiano e top in marmo
Esempio di una grande stanza da bagno padronale classica con ante con riquadro incassato, ante grigie, vasca freestanding, doccia ad angolo, WC a due pezzi, piastrelle bianche, piastrelle di marmo, pareti blu, pavimento in legno massello medio, lavabo sottopiano e top in marmo

Complete Gut and Renovation Powder Room in this Miami Penthouse
Custom Built in Marble Wall Mounted Counter Sink
Foto di una stanza da bagno con doccia stile marino di medie dimensioni con nessun'anta, ante bianche, WC a due pezzi, piastrelle blu, piastrelle di marmo, pareti blu, pavimento con piastrelle a mosaico, lavabo da incasso, top in marmo, pavimento bianco, top bianco, toilette, un lavabo, mobile bagno incassato, soffitto in carta da parati e carta da parati
Foto di una stanza da bagno con doccia stile marino di medie dimensioni con nessun'anta, ante bianche, WC a due pezzi, piastrelle blu, piastrelle di marmo, pareti blu, pavimento con piastrelle a mosaico, lavabo da incasso, top in marmo, pavimento bianco, top bianco, toilette, un lavabo, mobile bagno incassato, soffitto in carta da parati e carta da parati
Bagni con piastrelle di marmo e pareti blu - Foto e idee per arredare
8

