Bagni con WC a due pezzi e piastrelle di cemento - Foto e idee per arredare
Filtra anche per:
Budget
Ordina per:Popolari oggi
1 - 20 di 1.826 foto

Michael Hunter Photography
Immagine di una piccola stanza da bagno con doccia costiera con ante in stile shaker, ante in legno scuro, doccia alcova, WC a due pezzi, piastrelle bianche, pareti nere, pavimento in cementine, lavabo sottopiano, top in quarzo composito, pavimento multicolore, porta doccia a battente e piastrelle di cemento
Immagine di una piccola stanza da bagno con doccia costiera con ante in stile shaker, ante in legno scuro, doccia alcova, WC a due pezzi, piastrelle bianche, pareti nere, pavimento in cementine, lavabo sottopiano, top in quarzo composito, pavimento multicolore, porta doccia a battente e piastrelle di cemento
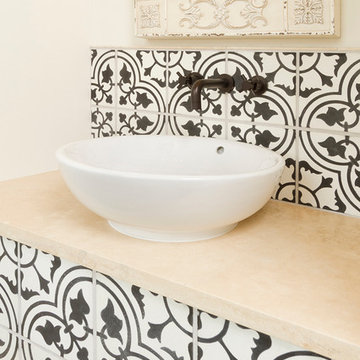
Photo by Seth Hannula
Foto di un piccolo bagno di servizio mediterraneo con lavabo a bacinella, top in pietra calcarea, WC a due pezzi, piastrelle di cemento, pareti bianche e pistrelle in bianco e nero
Foto di un piccolo bagno di servizio mediterraneo con lavabo a bacinella, top in pietra calcarea, WC a due pezzi, piastrelle di cemento, pareti bianche e pistrelle in bianco e nero

Light and Airy shiplap bathroom was the dream for this hard working couple. The goal was to totally re-create a space that was both beautiful, that made sense functionally and a place to remind the clients of their vacation time. A peaceful oasis. We knew we wanted to use tile that looks like shiplap. A cost effective way to create a timeless look. By cladding the entire tub shower wall it really looks more like real shiplap planked walls.
The center point of the room is the new window and two new rustic beams. Centered in the beams is the rustic chandelier.
Design by Signature Designs Kitchen Bath
Contractor ADR Design & Remodel
Photos by Gail Owens
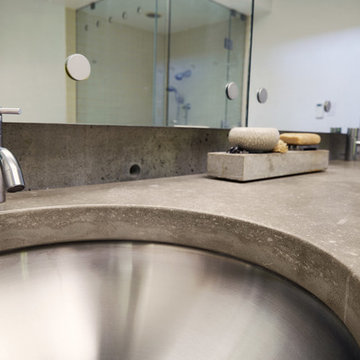
Starboard & Port http://www.starboardandport.com/
Foto di una stanza da bagno con doccia industriale di medie dimensioni con nessun'anta, WC a due pezzi, piastrelle grigie, piastrelle di cemento, pareti grigie, pavimento con piastrelle in ceramica, lavabo sottopiano, top in cemento e pavimento beige
Foto di una stanza da bagno con doccia industriale di medie dimensioni con nessun'anta, WC a due pezzi, piastrelle grigie, piastrelle di cemento, pareti grigie, pavimento con piastrelle in ceramica, lavabo sottopiano, top in cemento e pavimento beige
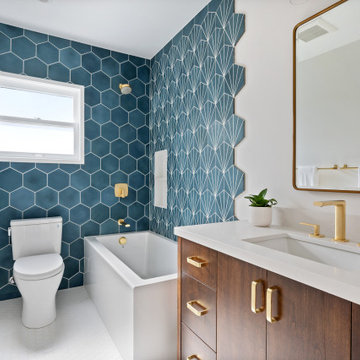
Esempio di una stanza da bagno per bambini tradizionale di medie dimensioni con ante lisce, ante bianche, vasca ad angolo, vasca/doccia, WC a due pezzi, piastrelle blu, piastrelle di cemento, pareti bianche, pavimento in gres porcellanato, lavabo sottopiano, top in quarzo composito, pavimento bianco, top bianco, un lavabo e mobile bagno incassato

Complete bathroom renovation on 2nd floor. removed the old bathroom completely to the studs. upgrading all plumbing and electrical. installing marble mosaic tile on floor. cement tile on walls around tub. installing new free standing tub, new vanity, toilet, and all other fixtures.

A few years ago we completed the kitchen renovation on this wonderfully maintained Arts and Crafts home, dating back to the 1930’s. Naturally, we were very pleased to be entrusted with the client’s vision for the renovation of the main bathroom, which was to remain true to its origins, yet encompassing modern touches of today.
This was achieved with patterned floor tiles and a pedestal basin. The client selected beautiful tapware from Perrin and Rowe to complement the period. The frameless shower screen, freestanding bath plus the ceramic white wall tile provides an open, bright “feel” we are all looking for in our bathrooms today. Our client also had a passion for Art Deco and personally designed a Shaving Cabinet which Impala created from blackwood veneer. This is a great representation of how Impala working with its clients makes a house a home.
Photos: Archetype Photography
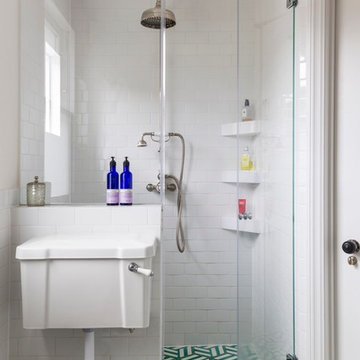
The Family Bathroom has been created by joining up the previous Bathroom and separate WC. The latter has been transformed into a walk-in shower.
Handmade hexagon shaped floor tiles make this room into a traditional bathroom. The white metro tiles on the walls compliment toe traditional polished chrome sanitaryware fittings.
The walk in shower has tiled shelves and an exposed shower head.
Photography by Chris Snook
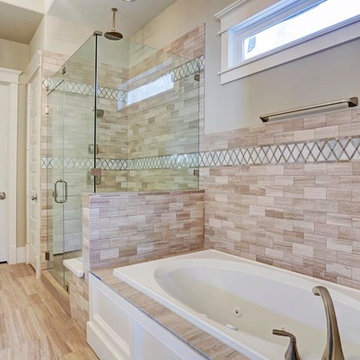
Master bath view
Foto di una stanza da bagno padronale tradizionale di medie dimensioni con lavabo sottopiano, ante con riquadro incassato, ante bianche, top in granito, vasca da incasso, doccia aperta, WC a due pezzi, piastrelle marroni, piastrelle di cemento, pareti beige, pavimento in gres porcellanato, pavimento beige e porta doccia a battente
Foto di una stanza da bagno padronale tradizionale di medie dimensioni con lavabo sottopiano, ante con riquadro incassato, ante bianche, top in granito, vasca da incasso, doccia aperta, WC a due pezzi, piastrelle marroni, piastrelle di cemento, pareti beige, pavimento in gres porcellanato, pavimento beige e porta doccia a battente
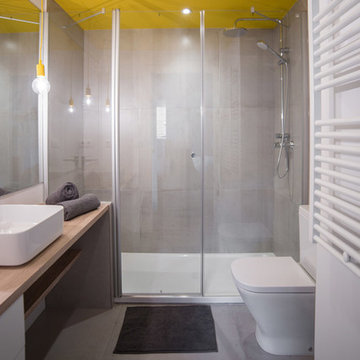
MADE Architecture & Interior Design
Idee per una stanza da bagno con doccia contemporanea di medie dimensioni con piastrelle grigie, piastrelle di cemento, pavimento in cementine, lavabo a bacinella, top in legno, pavimento grigio, porta doccia a battente, ante lisce, ante bianche, doccia alcova, WC a due pezzi e pareti bianche
Idee per una stanza da bagno con doccia contemporanea di medie dimensioni con piastrelle grigie, piastrelle di cemento, pavimento in cementine, lavabo a bacinella, top in legno, pavimento grigio, porta doccia a battente, ante lisce, ante bianche, doccia alcova, WC a due pezzi e pareti bianche

Immagine di un piccolo bagno di servizio bohémian con WC a due pezzi, piastrelle multicolore, piastrelle di cemento, pareti multicolore, pavimento in cemento, lavabo sospeso e pavimento marrone
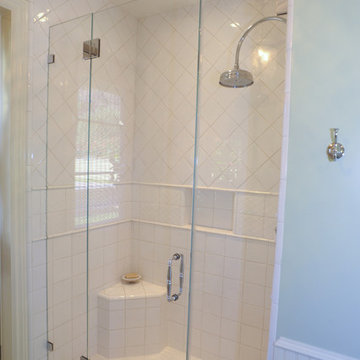
Kay Eskridge Photography
Foto di una stanza da bagno tradizionale di medie dimensioni con ante con bugna sagomata, ante bianche, doccia doppia, WC a due pezzi, piastrelle bianche, piastrelle di cemento, pareti verdi, pavimento con piastrelle in ceramica, lavabo da incasso e top piastrellato
Foto di una stanza da bagno tradizionale di medie dimensioni con ante con bugna sagomata, ante bianche, doccia doppia, WC a due pezzi, piastrelle bianche, piastrelle di cemento, pareti verdi, pavimento con piastrelle in ceramica, lavabo da incasso e top piastrellato

The palatial master bathroom in this Paradise Valley, AZ estate makes a grand impression. From the detailed carving and mosaic tile around the mirror to the wall finish and marble Corinthian columns, this bathroom is fit for a king and queen.
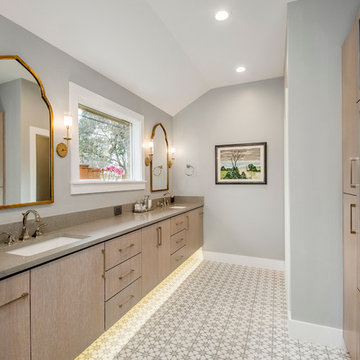
This once dated master suite is now a bright and eclectic space with influence from the homeowners travels abroad. We transformed their overly large bathroom with dysfunctional square footage into cohesive space meant for luxury. We created a large open, walk in shower adorned by a leathered stone slab. The new master closet is adorned with warmth from bird wallpaper and a robin's egg blue chest. We were able to create another bedroom from the excess space in the redesign. The frosted glass french doors, blue walls and special wall paper tie into the feel of the home. In the bathroom, the Bain Ultra freestanding tub below is the focal point of this new space. We mixed metals throughout the space that just work to add detail and unique touches throughout. Design by Hatfield Builders & Remodelers | Photography by Versatile Imaging
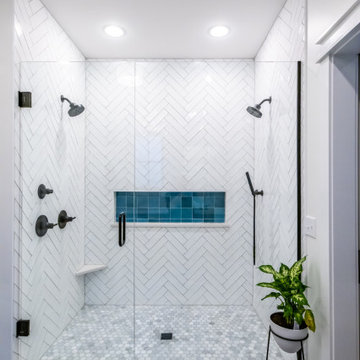
Immagine di una stanza da bagno padronale classica di medie dimensioni con ante lisce, ante marroni, doccia doppia, WC a due pezzi, piastrelle bianche, piastrelle di cemento, pareti bianche, pavimento con piastrelle in ceramica, lavabo sottopiano, top in quarzo composito, pavimento grigio, porta doccia a battente, top bianco, nicchia, due lavabi e mobile bagno incassato
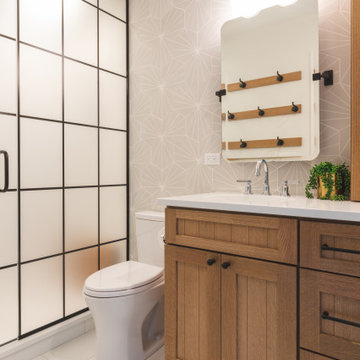
Immagine di una stanza da bagno per bambini country di medie dimensioni con ante in stile shaker, ante in legno chiaro, doccia alcova, WC a due pezzi, piastrelle grigie, piastrelle di cemento, pareti bianche, pavimento in gres porcellanato, lavabo sottopiano, top in quarzo composito, pavimento bianco, porta doccia a battente, top bianco, panca da doccia, due lavabi e mobile bagno incassato

Inspired by the majesty of the Northern Lights and this family's everlasting love for Disney, this home plays host to enlighteningly open vistas and playful activity. Like its namesake, the beloved Sleeping Beauty, this home embodies family, fantasy and adventure in their truest form. Visions are seldom what they seem, but this home did begin 'Once Upon a Dream'. Welcome, to The Aurora.
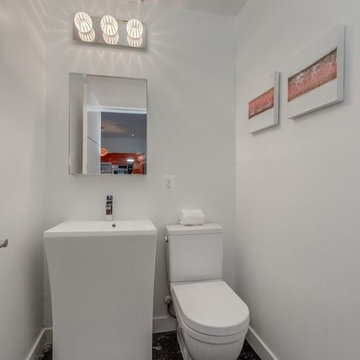
Esempio di una stanza da bagno con doccia contemporanea di medie dimensioni con ante lisce, ante in legno bruno, vasca ad alcova, doccia alcova, WC a due pezzi, piastrelle beige, piastrelle di cemento, pareti bianche, pavimento con piastrelle in ceramica, lavabo integrato e top in superficie solida
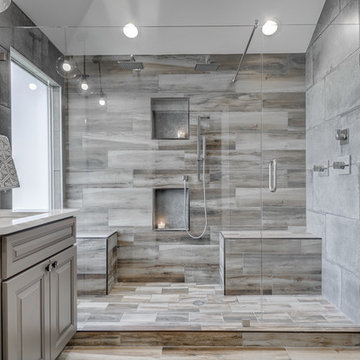
Hunter Coon
Double standing shower, luxurious rain head, sitting benches - all you need for your perfect couple get away.
spa a like bathroom, combination of gray, brown, concrete and modern touch.
Once a natural bathroom with tub and standing shower below two large under-used windows. Now, a stunning wide standing shower with luxury massage faucet, benches to relax, two rain shower heads and beautiful modern updated double his-and-her sinks and vanities.
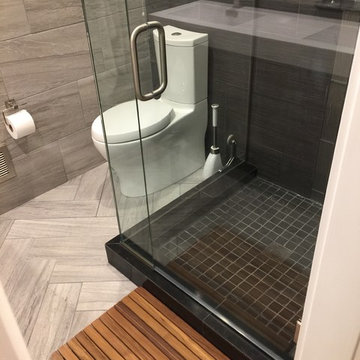
Immagine di una piccola stanza da bagno padronale design con doccia ad angolo, WC a due pezzi, piastrelle grigie, piastrelle di cemento, pareti grigie, lavabo integrato e top in superficie solida
Bagni con WC a due pezzi e piastrelle di cemento - Foto e idee per arredare
1

