Bagni con piastrelle di cemento e pavimento con piastrelle a mosaico - Foto e idee per arredare
Filtra anche per:
Budget
Ordina per:Popolari oggi
1 - 20 di 144 foto
1 di 3

Download our free ebook, Creating the Ideal Kitchen. DOWNLOAD NOW
This master bath remodel is the cat's meow for more than one reason! The materials in the room are soothing and give a nice vintage vibe in keeping with the rest of the home. We completed a kitchen remodel for this client a few years’ ago and were delighted when she contacted us for help with her master bath!
The bathroom was fine but was lacking in interesting design elements, and the shower was very small. We started by eliminating the shower curb which allowed us to enlarge the footprint of the shower all the way to the edge of the bathtub, creating a modified wet room. The shower is pitched toward a linear drain so the water stays in the shower. A glass divider allows for the light from the window to expand into the room, while a freestanding tub adds a spa like feel.
The radiator was removed and both heated flooring and a towel warmer were added to provide heat. Since the unit is on the top floor in a multi-unit building it shares some of the heat from the floors below, so this was a great solution for the space.
The custom vanity includes a spot for storing styling tools and a new built in linen cabinet provides plenty of the storage. The doors at the top of the linen cabinet open to stow away towels and other personal care products, and are lighted to ensure everything is easy to find. The doors below are false doors that disguise a hidden storage area. The hidden storage area features a custom litterbox pull out for the homeowner’s cat! Her kitty enters through the cutout, and the pull out drawer allows for easy clean ups.
The materials in the room – white and gray marble, charcoal blue cabinetry and gold accents – have a vintage vibe in keeping with the rest of the home. Polished nickel fixtures and hardware add sparkle, while colorful artwork adds some life to the space.

photo cred: tessa neustadt
Foto di una stanza da bagno padronale scandinava di medie dimensioni con ante con riquadro incassato, ante bianche, pistrelle in bianco e nero, piastrelle di cemento, pareti bianche, lavabo sottopiano, top in marmo, pavimento con piastrelle a mosaico e pavimento multicolore
Foto di una stanza da bagno padronale scandinava di medie dimensioni con ante con riquadro incassato, ante bianche, pistrelle in bianco e nero, piastrelle di cemento, pareti bianche, lavabo sottopiano, top in marmo, pavimento con piastrelle a mosaico e pavimento multicolore
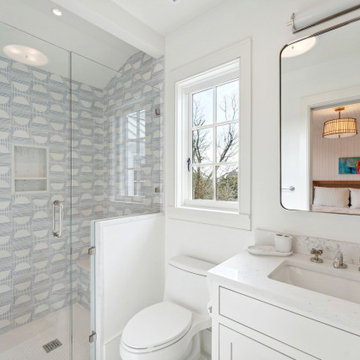
Fun kid's bathroom featuring matte black built-in medicine cabinet mirror, blue and white patterned tile, custom inset cabinetry and quartz countertops.
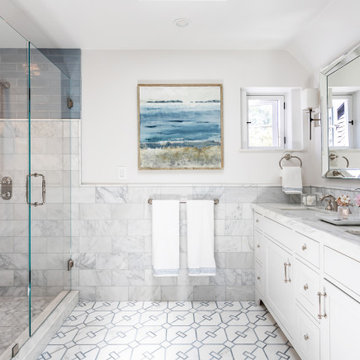
This Altadena home is the perfect example of modern farmhouse flair. The powder room flaunts an elegant mirror over a strapping vanity; the butcher block in the kitchen lends warmth and texture; the living room is replete with stunning details like the candle style chandelier, the plaid area rug, and the coral accents; and the master bathroom’s floor is a gorgeous floor tile.
Project designed by Courtney Thomas Design in La Cañada. Serving Pasadena, Glendale, Monrovia, San Marino, Sierra Madre, South Pasadena, and Altadena.
For more about Courtney Thomas Design, click here: https://www.courtneythomasdesign.com/
To learn more about this project, click here:
https://www.courtneythomasdesign.com/portfolio/new-construction-altadena-rustic-modern/
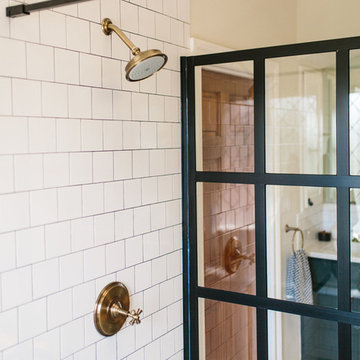
We wanted this bathroom interior to be chic, sophisticated, and unique! Gorgeous Mexican tiled flooring paired with a black-framed French shower stall set the tone for this "globally infused" interior. A large soaking tub, classic white wall tiling, and brass accents create a classic feel whereas the deep blue-green vanity add a pop of color!
Designed by Sara Barney’s BANDD DESIGN, who are based in Austin, Texas and serving throughout Round Rock, Lake Travis, West Lake Hills, and Tarrytown.
For more about BANDD DESIGN, click here: https://bandddesign.com/
To learn more about this project, click here: https://bandddesign.com/westlake-master-bath-remodel/
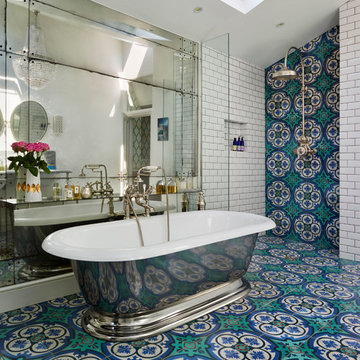
Philadelphia Encaustic-style Cement Tile - custom made and provided by Rustico Tile and Stone.
Bathroom design and installation completed by Drummonds UK - "Makers of Bathrooms"
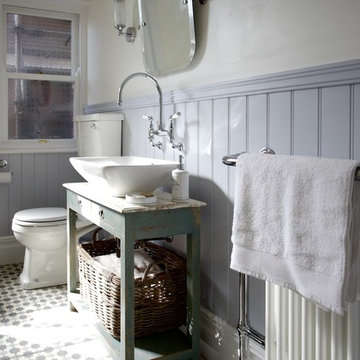
Upcycled Side Table with Duravit Basin and Kitchen Bridge Mixer Tap.
Immagine di una stanza da bagno per bambini chic di medie dimensioni con ante con finitura invecchiata, vasca con piedi a zampa di leone, vasca/doccia, WC a due pezzi, piastrelle multicolore, piastrelle di cemento, pareti beige, pavimento con piastrelle a mosaico e lavabo a bacinella
Immagine di una stanza da bagno per bambini chic di medie dimensioni con ante con finitura invecchiata, vasca con piedi a zampa di leone, vasca/doccia, WC a due pezzi, piastrelle multicolore, piastrelle di cemento, pareti beige, pavimento con piastrelle a mosaico e lavabo a bacinella
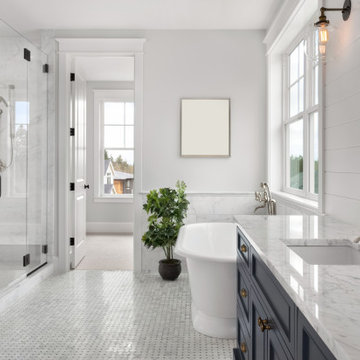
Idee per una stanza da bagno con doccia di medie dimensioni con ante a filo, ante blu, vasca freestanding, doccia aperta, piastrelle bianche, piastrelle di cemento, pareti bianche, pavimento con piastrelle a mosaico, lavabo sottopiano, top in marmo, pavimento bianco, porta doccia a battente, top bianco, un lavabo e mobile bagno incassato
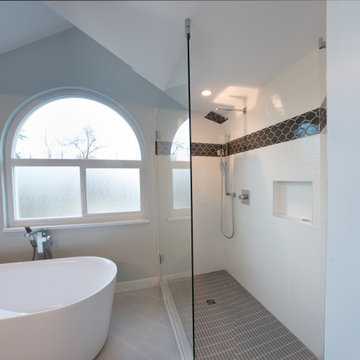
Foto di una piccola stanza da bagno padronale minimalista con ante in stile shaker, ante bianche, vasca con piedi a zampa di leone, doccia alcova, pistrelle in bianco e nero, piastrelle di cemento, pareti bianche, pavimento con piastrelle a mosaico, pavimento grigio, porta doccia a battente, top bianco, un lavabo, mobile bagno freestanding e soffitto a volta

This once dated master suite is now a bright and eclectic space with influence from the homeowners travels abroad. We transformed their overly large bathroom with dysfunctional square footage into cohesive space meant for luxury. We created a large open, walk in shower adorned by a leathered stone slab. The new master closet is adorned with warmth from bird wallpaper and a robin's egg blue chest. We were able to create another bedroom from the excess space in the redesign. The frosted glass french doors, blue walls and special wall paper tie into the feel of the home. In the bathroom, the Bain Ultra freestanding tub below is the focal point of this new space. We mixed metals throughout the space that just work to add detail and unique touches throughout. Design by Hatfield Builders & Remodelers | Photography by Versatile Imaging
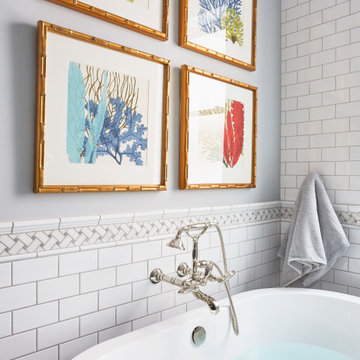
Download our free ebook, Creating the Ideal Kitchen. DOWNLOAD NOW
This master bath remodel is the cat's meow for more than one reason! The materials in the room are soothing and give a nice vintage vibe in keeping with the rest of the home. We completed a kitchen remodel for this client a few years’ ago and were delighted when she contacted us for help with her master bath!
The bathroom was fine but was lacking in interesting design elements, and the shower was very small. We started by eliminating the shower curb which allowed us to enlarge the footprint of the shower all the way to the edge of the bathtub, creating a modified wet room. The shower is pitched toward a linear drain so the water stays in the shower. A glass divider allows for the light from the window to expand into the room, while a freestanding tub adds a spa like feel.
The radiator was removed and both heated flooring and a towel warmer were added to provide heat. Since the unit is on the top floor in a multi-unit building it shares some of the heat from the floors below, so this was a great solution for the space.
The custom vanity includes a spot for storing styling tools and a new built in linen cabinet provides plenty of the storage. The doors at the top of the linen cabinet open to stow away towels and other personal care products, and are lighted to ensure everything is easy to find. The doors below are false doors that disguise a hidden storage area. The hidden storage area features a custom litterbox pull out for the homeowner’s cat! Her kitty enters through the cutout, and the pull out drawer allows for easy clean ups.
The materials in the room – white and gray marble, charcoal blue cabinetry and gold accents – have a vintage vibe in keeping with the rest of the home. Polished nickel fixtures and hardware add sparkle, while colorful artwork adds some life to the space.
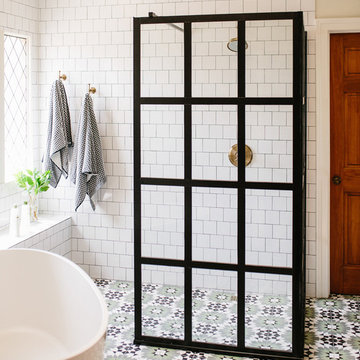
We wanted this bathroom interior to be chic, sophisticated, and unique! Gorgeous Mexican tiled flooring paired with a black-framed French shower stall set the tone for this "globally infused" interior. A large soaking tub, classic white wall tiling, and brass accents create a classic feel whereas the deep blue-green vanity add a pop of color!
Designed by Sara Barney’s BANDD DESIGN, who are based in Austin, Texas and serving throughout Round Rock, Lake Travis, West Lake Hills, and Tarrytown.
For more about BANDD DESIGN, click here: https://bandddesign.com/
To learn more about this project, click here: https://bandddesign.com/westlake-master-bath-remodel/
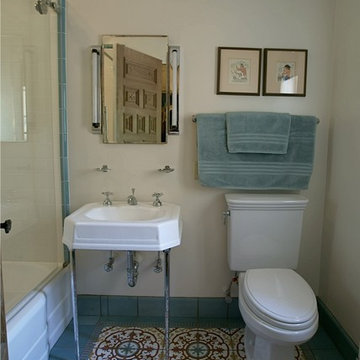
Foto di una piccola stanza da bagno con doccia minimalista con lavabo a colonna, vasca ad alcova, doccia alcova, piastrelle multicolore, piastrelle di cemento, pareti bianche e pavimento con piastrelle a mosaico
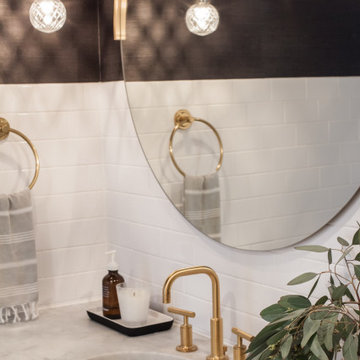
Pendant lights by Hudson Valley reflecting in a top framed mirror from Crate and Barrel add a little sparkle and elevate this powder room.
Foto di un bagno di servizio classico con ante lisce, ante marroni, piastrelle bianche, piastrelle di cemento, pareti grigie, pavimento con piastrelle a mosaico, lavabo sottopiano, top in quarzo composito, pavimento multicolore, top bianco e carta da parati
Foto di un bagno di servizio classico con ante lisce, ante marroni, piastrelle bianche, piastrelle di cemento, pareti grigie, pavimento con piastrelle a mosaico, lavabo sottopiano, top in quarzo composito, pavimento multicolore, top bianco e carta da parati
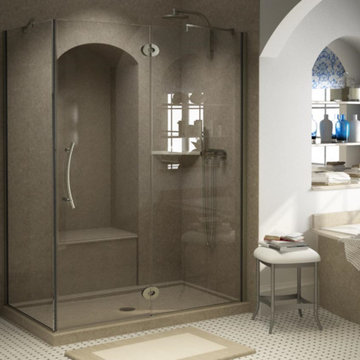
Immagine di una grande stanza da bagno padronale tradizionale con nessun'anta, ante beige, vasca da incasso, doccia ad angolo, piastrelle beige, piastrelle di cemento, pareti bianche, pavimento con piastrelle a mosaico, pavimento multicolore e porta doccia a battente
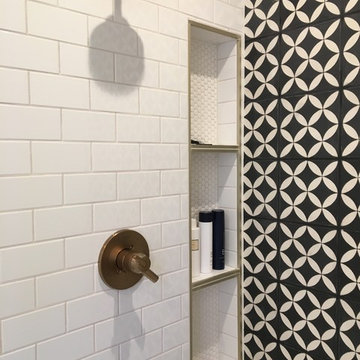
Shower wall in our Circulos Pattern Cement Tile.
"Circulos" pattern Encaustic Cement Tile from Riad Tile. All our handmade Encaustic Cement Tile is only $9sqft. Contact us for questions or to place an order. www.RiadTile.com
RiadTile@gmail.com
805-234-4546 call/text
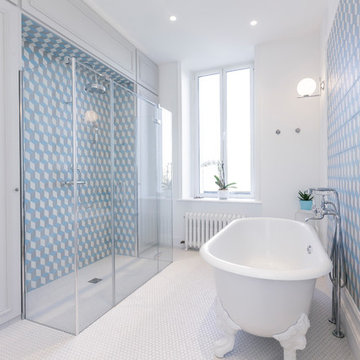
Immagine di una grande stanza da bagno classica con vasca con piedi a zampa di leone, doccia a filo pavimento, piastrelle blu, piastrelle di cemento, pavimento con piastrelle a mosaico, pavimento bianco, porta doccia a battente e pareti bianche
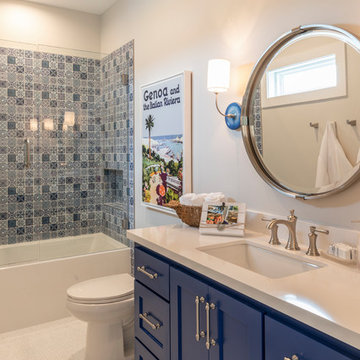
Idee per una stanza da bagno stile marinaro di medie dimensioni con consolle stile comò, ante blu, vasca ad alcova, vasca/doccia, WC a due pezzi, piastrelle blu, piastrelle di cemento, pareti grigie, pavimento con piastrelle a mosaico, lavabo sottopiano, top in quarzite, pavimento bianco, porta doccia a battente e top bianco
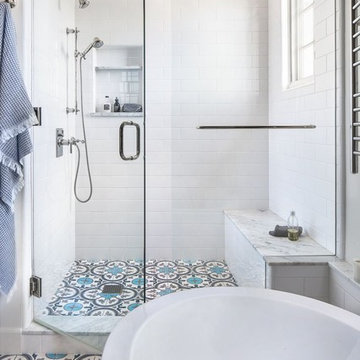
Designed by: Jessica Risko Smith Interior Design
Photo by: Matthew Weir
Immagine di una stanza da bagno costiera con ante in stile shaker, ante in legno chiaro, vasca freestanding, doccia alcova, piastrelle blu, piastrelle di cemento, pavimento con piastrelle a mosaico, lavabo sottopiano, top in marmo, pavimento blu, porta doccia a battente e top grigio
Immagine di una stanza da bagno costiera con ante in stile shaker, ante in legno chiaro, vasca freestanding, doccia alcova, piastrelle blu, piastrelle di cemento, pavimento con piastrelle a mosaico, lavabo sottopiano, top in marmo, pavimento blu, porta doccia a battente e top grigio
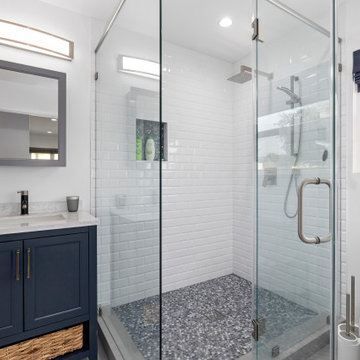
Complete Accessory Dwelling Unit Build / Bathroom
Esempio di una stanza da bagno con doccia minimal di medie dimensioni con ante con riquadro incassato, ante grigie, doccia ad angolo, WC a due pezzi, piastrelle bianche, piastrelle di cemento, pareti bianche, pavimento con piastrelle a mosaico, lavabo da incasso, top in quarzo composito, pavimento grigio, porta doccia a battente, top bianco, nicchia, un lavabo e mobile bagno freestanding
Esempio di una stanza da bagno con doccia minimal di medie dimensioni con ante con riquadro incassato, ante grigie, doccia ad angolo, WC a due pezzi, piastrelle bianche, piastrelle di cemento, pareti bianche, pavimento con piastrelle a mosaico, lavabo da incasso, top in quarzo composito, pavimento grigio, porta doccia a battente, top bianco, nicchia, un lavabo e mobile bagno freestanding
Bagni con piastrelle di cemento e pavimento con piastrelle a mosaico - Foto e idee per arredare
1

