Bagni con piastrelle blu e top in legno - Foto e idee per arredare
Filtra anche per:
Budget
Ordina per:Popolari oggi
1 - 20 di 1.142 foto
1 di 3

Esempio di una piccola stanza da bagno con doccia nordica con ante in legno chiaro, piastrelle blu, piastrelle in ceramica, pareti bianche, top in legno, porta doccia scorrevole, ante lisce, vasca ad alcova, vasca/doccia, WC monopezzo, pavimento in legno massello medio, lavabo a bacinella, pavimento beige e top beige
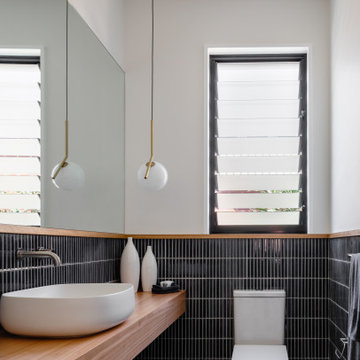
Powder room
Foto di una stanza da bagno design con piastrelle blu, piastrelle in ceramica, lavabo a consolle e top in legno
Foto di una stanza da bagno design con piastrelle blu, piastrelle in ceramica, lavabo a consolle e top in legno

Foto di una stanza da bagno con doccia minimalista di medie dimensioni con ante lisce, ante in legno chiaro, doccia aperta, WC sospeso, piastrelle blu, piastrelle di cemento, pareti grigie, pavimento in cementine, lavabo a bacinella, top in legno, pavimento grigio, doccia aperta, top marrone, nicchia, un lavabo e mobile bagno sospeso

Grey porcelain tiles and glass mosaics, marble vanity top, white ceramic sinks with black brassware, glass shelves, wall mirrors and contemporary lighting
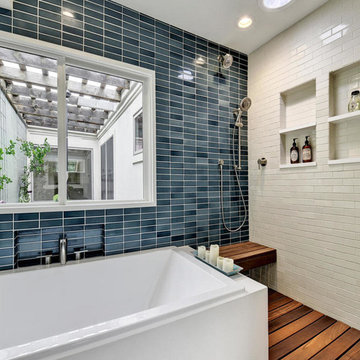
Twist Tours Photography
Ispirazione per una stanza da bagno padronale etnica di medie dimensioni con ante lisce, ante bianche, vasca da incasso, doccia aperta, piastrelle blu, piastrelle in ceramica, pareti blu, pavimento in legno massello medio e top in legno
Ispirazione per una stanza da bagno padronale etnica di medie dimensioni con ante lisce, ante bianche, vasca da incasso, doccia aperta, piastrelle blu, piastrelle in ceramica, pareti blu, pavimento in legno massello medio e top in legno
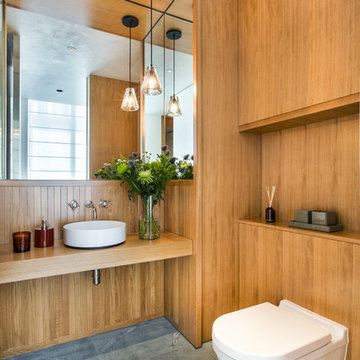
Clad in white oak. Dornbracht Madison tap and Alape basin
Esempio di una stanza da bagno design di medie dimensioni con ante in legno chiaro, piastrelle blu, lastra di pietra, pareti marroni, pavimento in marmo e top in legno
Esempio di una stanza da bagno design di medie dimensioni con ante in legno chiaro, piastrelle blu, lastra di pietra, pareti marroni, pavimento in marmo e top in legno
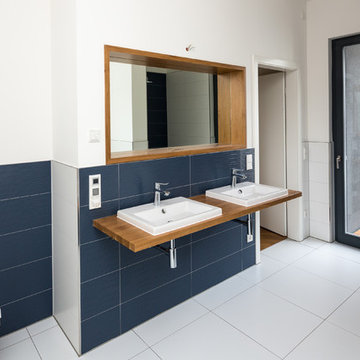
Esempio di una grande stanza da bagno minimal con lavabo da incasso, top in legno, piastrelle blu, pareti bianche, WC sospeso e pavimento con piastrelle in ceramica

This is a custom floating, Walnut vanity. The blue tile back splash, and hanging lights complement the Walnut drawers, and give this bathroom a very modern look.

Camilla Molders Design offers bold original designs that balance creativity with practicality.
Residential Interior Design & Decoration project by Camilla Molders Design
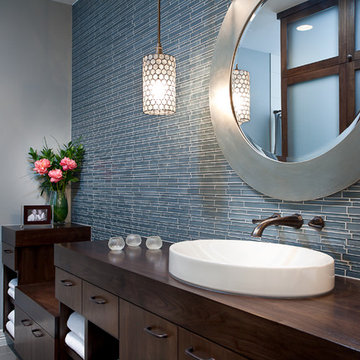
Laura Britt Design, photographs by Buena Vista Photography
Foto di una stanza da bagno contemporanea con lavabo a bacinella, ante lisce, ante in legno bruno, top in legno, piastrelle blu e piastrelle a listelli
Foto di una stanza da bagno contemporanea con lavabo a bacinella, ante lisce, ante in legno bruno, top in legno, piastrelle blu e piastrelle a listelli
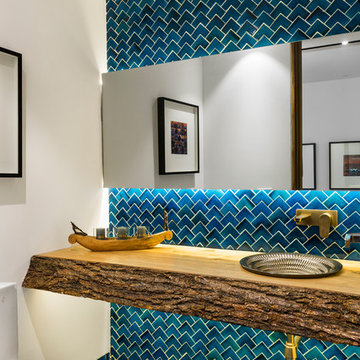
Handmade tiles adorn the walls of this powder bathroom. The live edge wooden slab, brass sanitary and ambient lighting add a touch of elegance
Idee per un bagno di servizio contemporaneo con piastrelle blu, pareti bianche, lavabo da incasso, top in legno, pavimento blu e top marrone
Idee per un bagno di servizio contemporaneo con piastrelle blu, pareti bianche, lavabo da incasso, top in legno, pavimento blu e top marrone
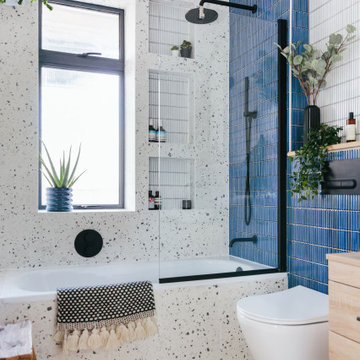
Idee per una piccola stanza da bagno per bambini contemporanea con ante in legno chiaro, vasca da incasso, vasca/doccia, piastrelle blu, piastrelle in gres porcellanato, top in legno, un lavabo e mobile bagno sospeso
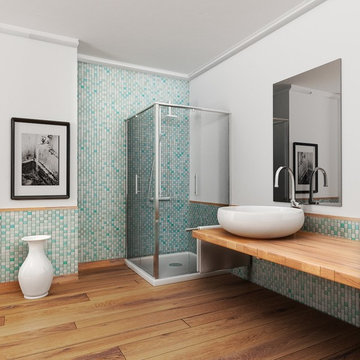
Ispirazione per una stanza da bagno stile marino con doccia ad angolo, piastrelle blu, piastrelle a mosaico, pareti bianche, pavimento in legno massello medio, lavabo a bacinella, top in legno, pavimento marrone e porta doccia a battente
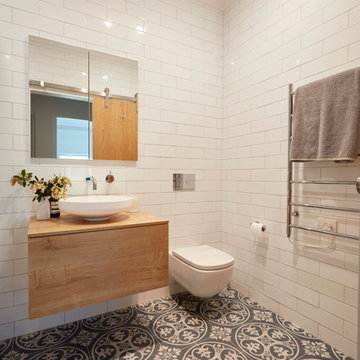
A small family bathroom with style that packs some punch. Feature tiles to wall and floor matched with a crisp white subway tile on the remaining walls. A floating vanity, recessed cabinet and wall hung toilet ensure that every single cm counts. Photography by Jason Denton
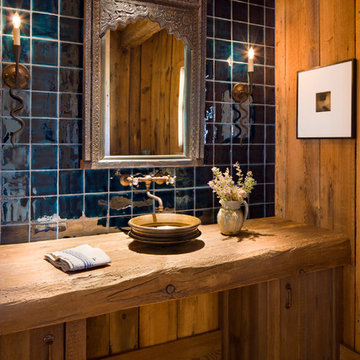
A couple from the Chicago area created a home they can enjoy and reconnect with their fully grown sons and expanding families, to fish and ski.
Reclaimed post and beam barn from Vermont as the primary focus with extensions leading to a master suite; garage and artist’s studio. A four bedroom home with ample space for entertaining with surrounding patio with an exterior fireplace
Reclaimed board siding; stone and metal roofing
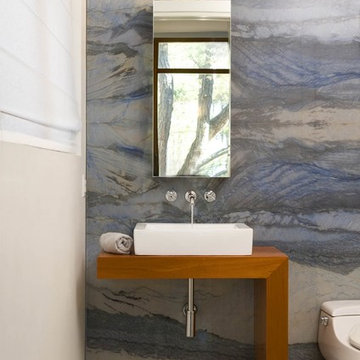
I designed this contemporary custom vanity to coordinate with the mahogany used throughout the house. I ordered the beautiful slabs behind the vanity from vendors/friends that New Ravenna has worked with for years. See this link for more info: http://www.newravenna.com/the-perfect-tubshower-alcove-or-how-to-get-your-daughter-to-want-to-take-a-bath/
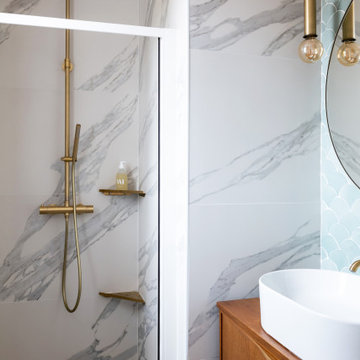
Ispirazione per una piccola stanza da bagno con doccia contemporanea con ante in legno chiaro, doccia alcova, piastrelle blu, piastrelle in ceramica, pareti bianche, pavimento con piastrelle in ceramica, lavabo da incasso, top in legno, pavimento bianco, porta doccia a battente, top marrone, un lavabo e mobile bagno freestanding

Thomas Leclerc
Immagine di una stanza da bagno padronale scandinava di medie dimensioni con consolle stile comò, ante in legno chiaro, vasca sottopiano, doccia a filo pavimento, piastrelle blu, piastrelle in terracotta, pareti bianche, pavimento alla veneziana, lavabo a bacinella, top in legno, pavimento multicolore, doccia aperta e top marrone
Immagine di una stanza da bagno padronale scandinava di medie dimensioni con consolle stile comò, ante in legno chiaro, vasca sottopiano, doccia a filo pavimento, piastrelle blu, piastrelle in terracotta, pareti bianche, pavimento alla veneziana, lavabo a bacinella, top in legno, pavimento multicolore, doccia aperta e top marrone
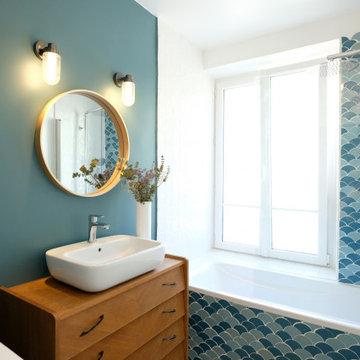
Salle de bain dans les camaïeux de bleus.
Commode chiné et vasque céramique.
Zelliges écailles Mosaic Factory.
Esempio di una piccola stanza da bagno padronale moderna con vasca sottopiano, vasca/doccia, piastrelle blu, piastrelle in ceramica, pareti blu, pavimento con piastrelle in ceramica, lavabo da incasso, top in legno, pavimento bianco, top marrone e un lavabo
Esempio di una piccola stanza da bagno padronale moderna con vasca sottopiano, vasca/doccia, piastrelle blu, piastrelle in ceramica, pareti blu, pavimento con piastrelle in ceramica, lavabo da incasso, top in legno, pavimento bianco, top marrone e un lavabo

This tiny home has utilized space-saving design and put the bathroom vanity in the corner of the bathroom. Natural light in addition to track lighting makes this vanity perfect for getting ready in the morning. Triangle corner shelves give an added space for personal items to keep from cluttering the wood counter. This contemporary, costal Tiny Home features a bathroom with a shower built out over the tongue of the trailer it sits on saving space and creating space in the bathroom. This shower has it's own clear roofing giving the shower a skylight. This allows tons of light to shine in on the beautiful blue tiles that shape this corner shower. Stainless steel planters hold ferns giving the shower an outdoor feel. With sunlight, plants, and a rain shower head above the shower, it is just like an outdoor shower only with more convenience and privacy. The curved glass shower door gives the whole tiny home bathroom a bigger feel while letting light shine through to the rest of the bathroom. The blue tile shower has niches; built-in shower shelves to save space making your shower experience even better. The bathroom door is a pocket door, saving space in both the bathroom and kitchen to the other side. The frosted glass pocket door also allows light to shine through.
This Tiny Home has a unique shower structure that points out over the tongue of the tiny house trailer. This provides much more room to the entire bathroom and centers the beautiful shower so that it is what you see looking through the bathroom door. The gorgeous blue tile is hit with natural sunlight from above allowed in to nurture the ferns by way of clear roofing. Yes, there is a skylight in the shower and plants making this shower conveniently located in your bathroom feel like an outdoor shower. It has a large rounded sliding glass door that lets the space feel open and well lit. There is even a frosted sliding pocket door that also lets light pass back and forth. There are built-in shelves to conserve space making the shower, bathroom, and thus the tiny house, feel larger, open and airy.
Bagni con piastrelle blu e top in legno - Foto e idee per arredare
1

